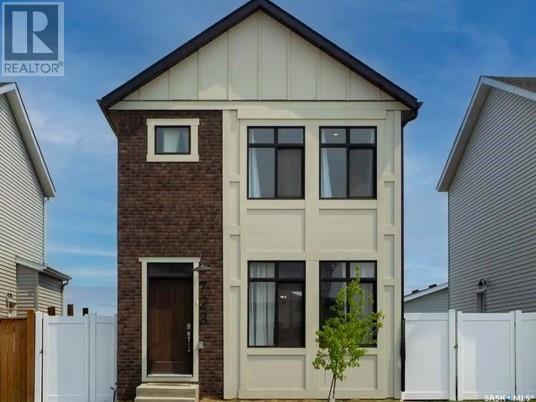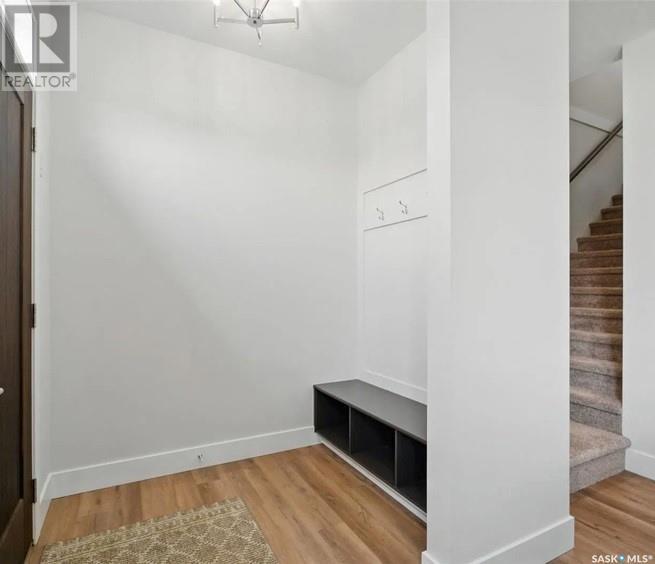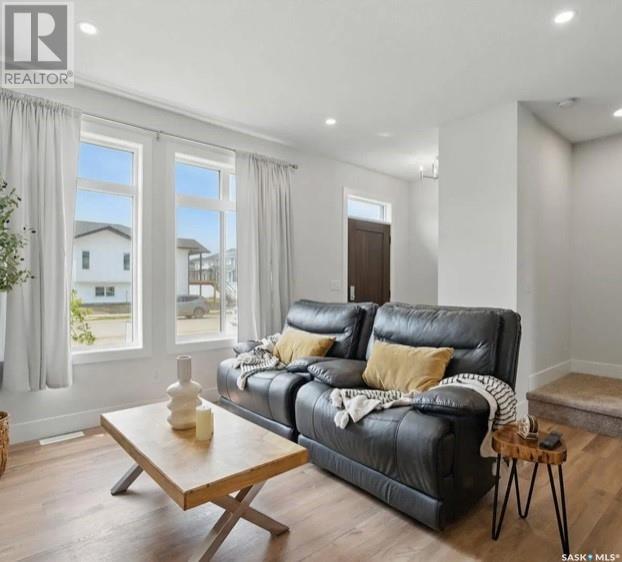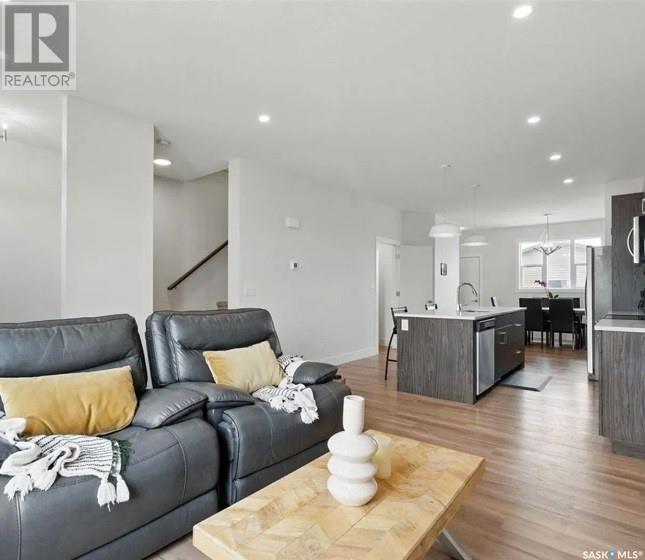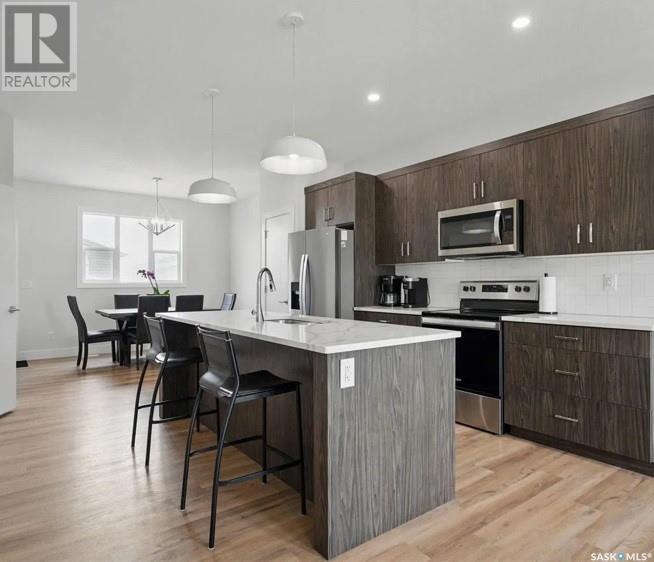Lorri Walters – Saskatoon REALTOR®
- Call or Text: (306) 221-3075
- Email: lorri@royallepage.ca
Description
Details
- Price:
- Type:
- Exterior:
- Garages:
- Bathrooms:
- Basement:
- Year Built:
- Style:
- Roof:
- Bedrooms:
- Frontage:
- Sq. Footage:
723 Henry Dayday Road Saskatoon, Saskatchewan S7W 1H5
$515,900
Located in the desirable neighbourhood of Aspen Ridge, this house offers a living space of 1424 sq. ft. with an oversized detached double heated garage built in late 2024. The main floor offers an open concept design with vinyl plank flooring and huge windows for lots of natural light. In the kitchen you’ll find stainless steel appliances, complete with a large island and dining area that is perfect for keeping the family together or hosting and entertaining guests. A large 2 piece bathroom off the dining area adds convenience and completes the main floor layout. Upstairs you’ll find the 4-piece main bathroom with laundry area, 2 secondary bedrooms, and the master bedroom boasting a large walk-in closet and impressive 3-piece private en-suite bathroom. The backyard is fully fenced with brand new deck and features a 21’ x 27’ heated and insulated double detached garage with 9 foot ceilings – a dream garage at its finest! The basement offers income potential for future suite development with separate side entrance and 9 foot ceilings for extra comfort for your future tenants. Don’t wait to find out more information for this gem of a house – Message me TODAY! (id:62517)
Property Details
| MLS® Number | SK013307 |
| Property Type | Single Family |
| Neigbourhood | Aspen Ridge |
| Features | Rectangular |
| Structure | Deck |
Building
| Bathroom Total | 3 |
| Bedrooms Total | 3 |
| Appliances | Washer, Refrigerator, Dishwasher, Dryer, Microwave, Humidifier, Garage Door Opener Remote(s), Stove |
| Architectural Style | 2 Level |
| Basement Development | Unfinished |
| Basement Type | Full (unfinished) |
| Constructed Date | 2023 |
| Cooling Type | Central Air Conditioning |
| Heating Fuel | Natural Gas |
| Stories Total | 2 |
| Size Interior | 1,424 Ft2 |
| Type | House |
Parking
| Detached Garage | |
| Heated Garage | |
| Parking Space(s) | 2 |
Land
| Acreage | No |
| Fence Type | Fence |
| Landscape Features | Lawn, Underground Sprinkler |
| Size Frontage | 26 Ft ,7 In |
| Size Irregular | 3332.00 |
| Size Total | 3332 Sqft |
| Size Total Text | 3332 Sqft |
Rooms
| Level | Type | Length | Width | Dimensions |
|---|---|---|---|---|
| Second Level | Primary Bedroom | 10 ft ,9 in | 12 ft ,7 in | 10 ft ,9 in x 12 ft ,7 in |
| Second Level | Bedroom | 8 ft | 10 ft ,6 in | 8 ft x 10 ft ,6 in |
| Second Level | Bedroom | 9 ft | 7 ft ,9 in | 9 ft x 7 ft ,9 in |
| Second Level | 4pc Bathroom | Measurements not available | ||
| Second Level | 3pc Ensuite Bath | Measurements not available | ||
| Second Level | Laundry Room | Measurements not available | ||
| Main Level | Family Room | 13 ft ,1 in | 12 ft ,6 in | 13 ft ,1 in x 12 ft ,6 in |
| Main Level | Kitchen | 13 ft ,1 in | 14 ft ,9 in | 13 ft ,1 in x 14 ft ,9 in |
| Main Level | Dining Room | 7 ft ,8 in | 11 ft ,8 in | 7 ft ,8 in x 11 ft ,8 in |
| Main Level | 2pc Bathroom | Measurements not available |
https://www.realtor.ca/real-estate/28634629/723-henry-dayday-road-saskatoon-aspen-ridge
Contact Us
Contact us for more information
Tyler Fox
Salesperson
350 Mccormack Road
Saskatoon, Saskatchewan S7M 4T2
(306) 975-1206
(306) 955-3652
