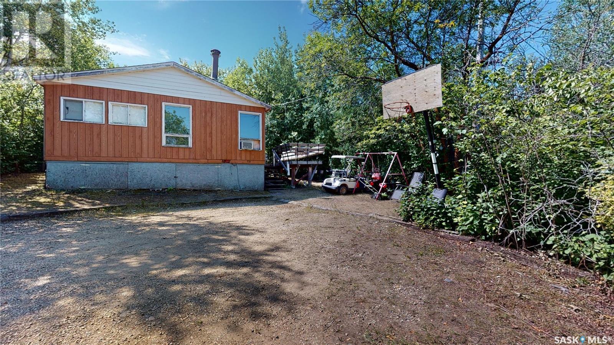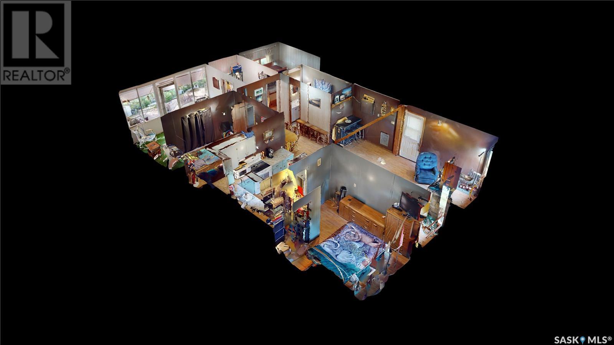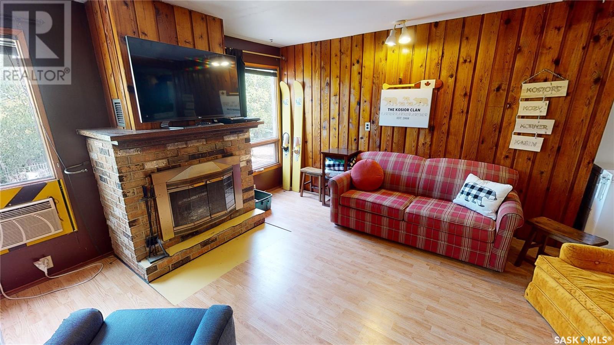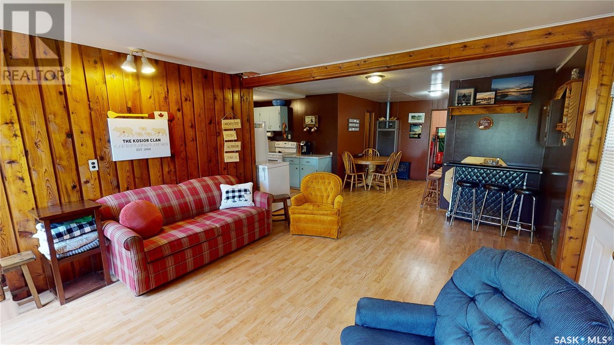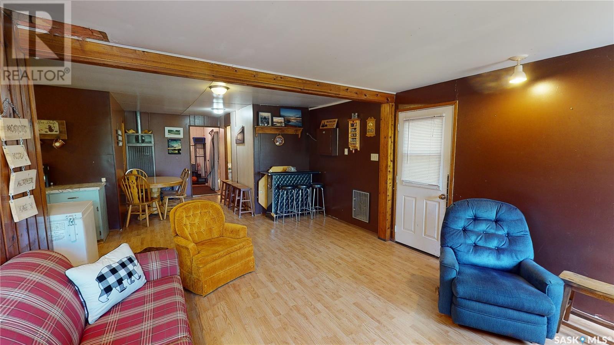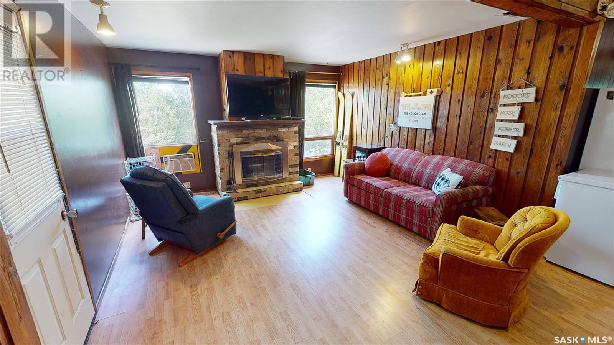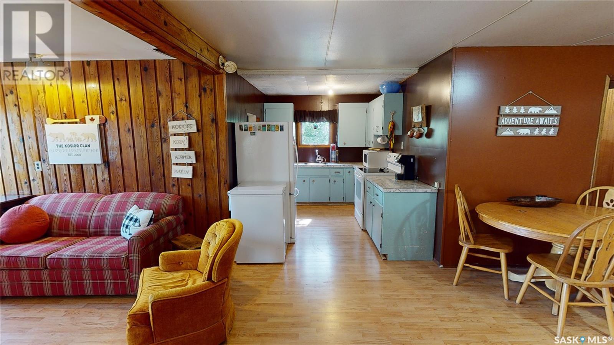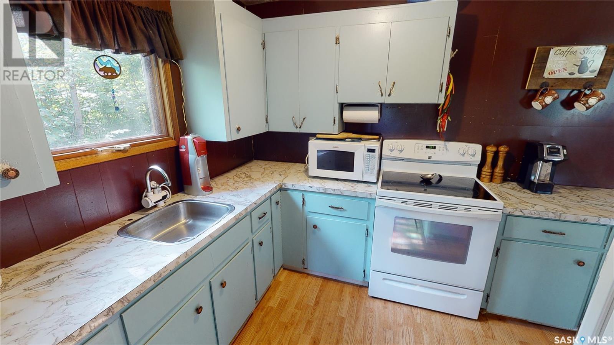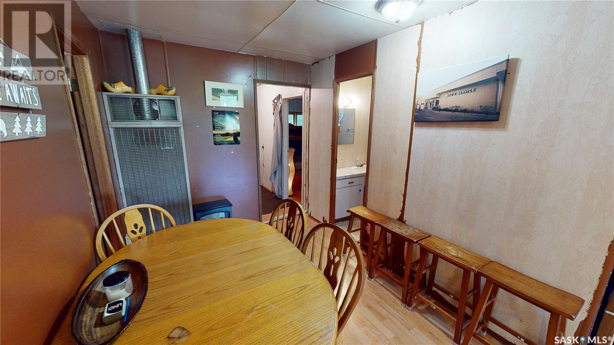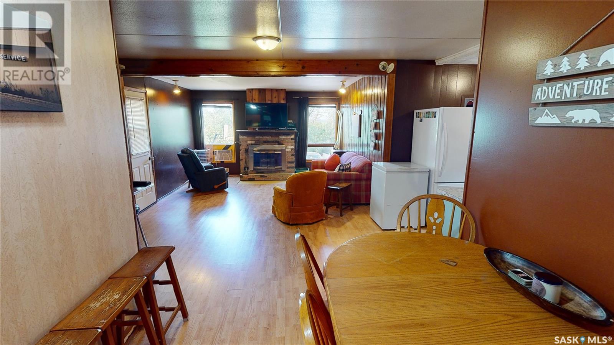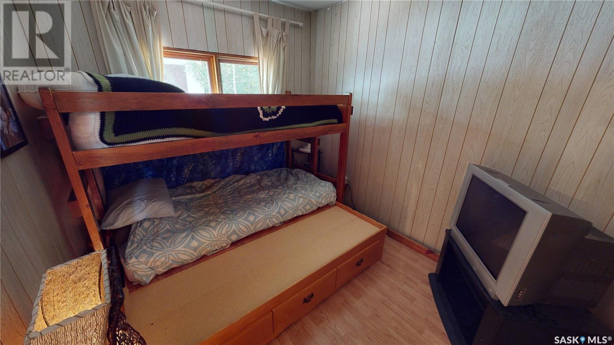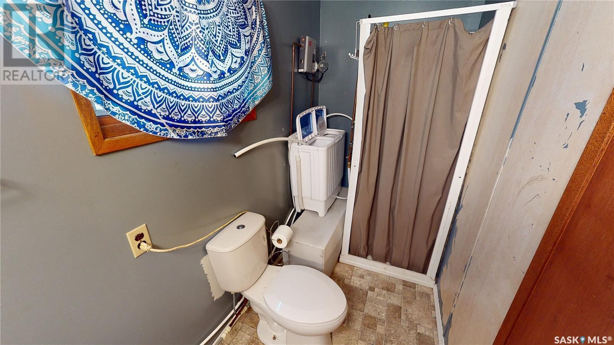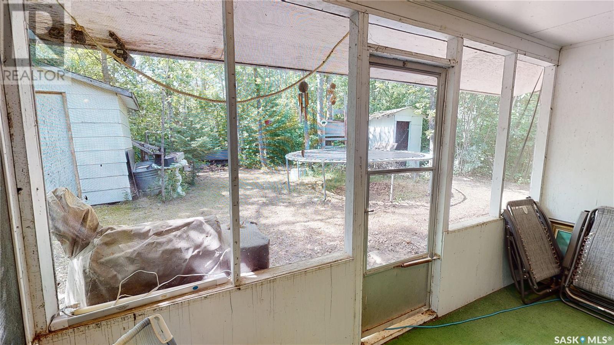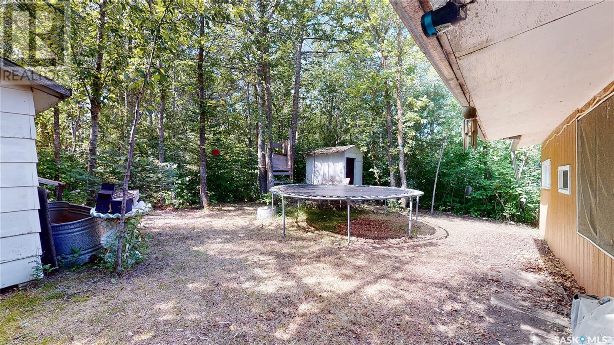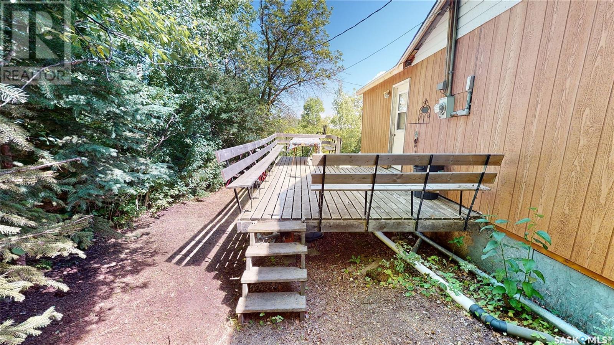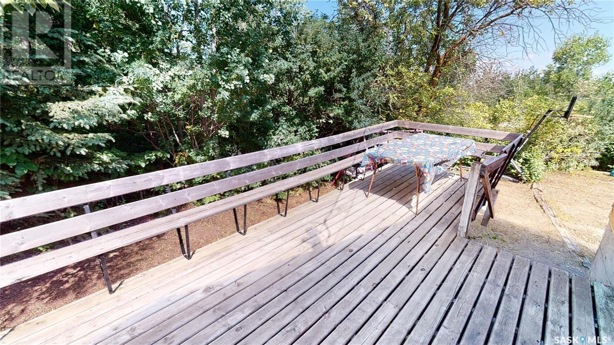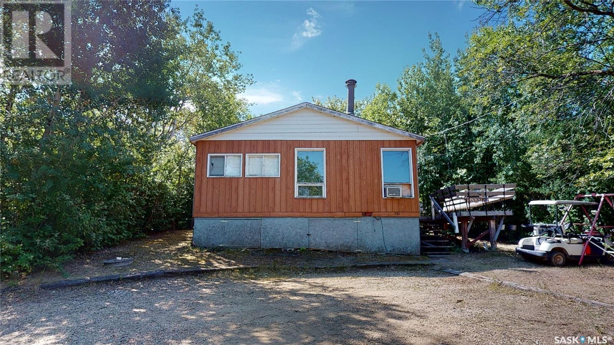Lorri Walters – Saskatoon REALTOR®
- Call or Text: (306) 221-3075
- Email: lorri@royallepage.ca
Description
Details
- Price:
- Type:
- Exterior:
- Garages:
- Bathrooms:
- Basement:
- Year Built:
- Style:
- Roof:
- Bedrooms:
- Frontage:
- Sq. Footage:
721 9th Street White Bear Lake, Saskatchewan S0C 2S0
$89,000
Welcome to White Bear Lake Resort, SK! Tucked away in a private location on 9th Street, this 3 bedroom cabin features an underground cistern, heating sources to easily adapt to a year round home and is furnished with everything you need to move in and enjoy. Two of the bedrooms are outfitted with bunk beds that provide plenty of sleeping space for a large family. A cozy wood burning fireplace is the focal point of the living room, with direct access to the deck that is complete with built in bench seating. The 3 piece bathroom houses the hot water on demand, and the back porch has additional room for storage. The back of the cottage features a large screened room to entertain guests or curl up with a good book. The back yard is surrounded by trees for privacy, has a storage shed, a wood shed and a fire pit area. Shingles were replaced in 2022. The swing set and trampoline are an added bonus for the kids. Check out the video link to take a walk through in the virtual tour! Lake Life awaits! (id:62517)
Property Details
| MLS® Number | SK978234 |
| Property Type | Single Family |
| Features | Treed, Irregular Lot Size, Double Width Or More Driveway |
| Structure | Deck |
Building
| Bathroom Total | 1 |
| Bedrooms Total | 3 |
| Appliances | Washer, Refrigerator, Microwave, Window Coverings, Play Structure, Storage Shed, Stove |
| Architectural Style | Bungalow |
| Cooling Type | Window Air Conditioner |
| Fireplace Fuel | Wood |
| Fireplace Present | Yes |
| Fireplace Type | Conventional |
| Heating Fuel | Electric, Propane |
| Stories Total | 1 |
| Size Interior | 865 Ft2 |
| Type | House |
Parking
| None | |
| Gravel | |
| Parking Space(s) | 2 |
Land
| Acreage | No |
| Landscape Features | Lawn |
Rooms
| Level | Type | Length | Width | Dimensions |
|---|---|---|---|---|
| Main Level | Enclosed Porch | 9'8 x 5'4 | ||
| Main Level | Dining Room | 9 ft | Measurements not available x 9 ft | |
| Main Level | Kitchen | 11 ft | Measurements not available x 11 ft | |
| Main Level | Living Room | 12 ft | 12 ft | 12 ft x 12 ft |
| Main Level | Bedroom | 12 ft | 10 ft | 12 ft x 10 ft |
| Main Level | Bedroom | 10'9 x 8'11 | ||
| Main Level | Bedroom | 9'9 x 8'3 | ||
| Main Level | 3pc Bathroom | 9'7 x 4'4 |
https://www.realtor.ca/real-estate/27237208/721-9th-street-white-bear-lake
Contact Us
Contact us for more information
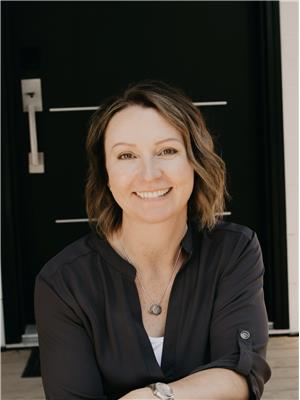
Carmen Farnden
Salesperson
carmenfarnden.com/
Box 27
Kenosee Lake, Saskatchewan S0C 2S0
(306) 577-1213
www.redroofrealty.net/
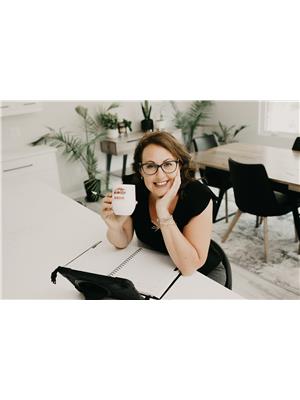
Leanne Sorenson
Broker
www.redroofrealty.net/
Box 27
Kenosee Lake, Saskatchewan S0C 2S0
(306) 577-1213
www.redroofrealty.net/
