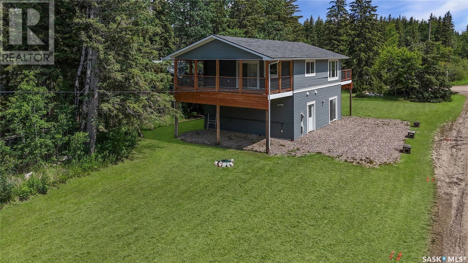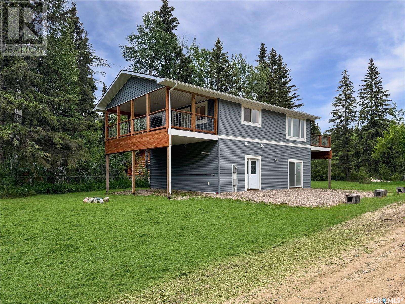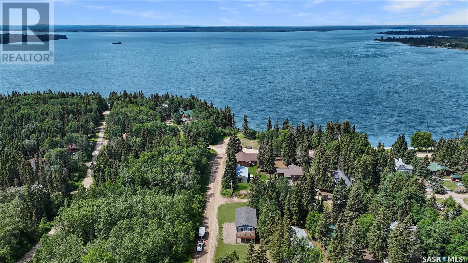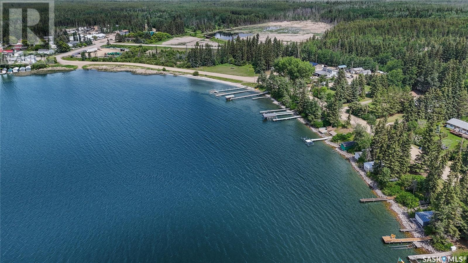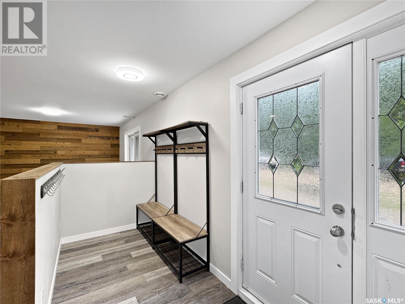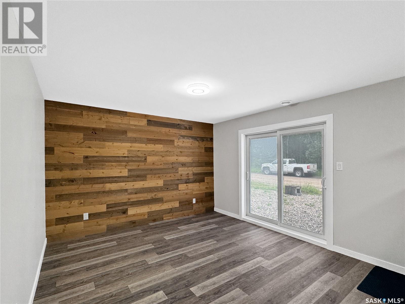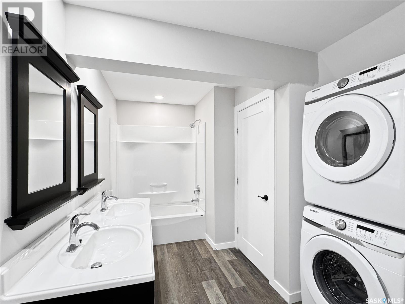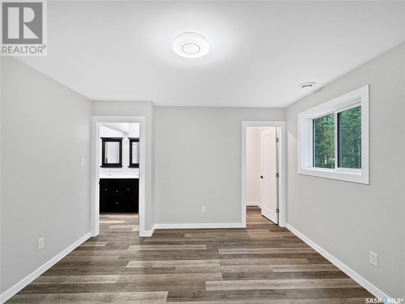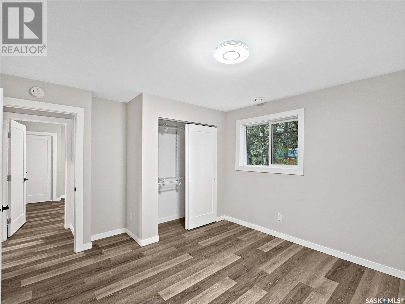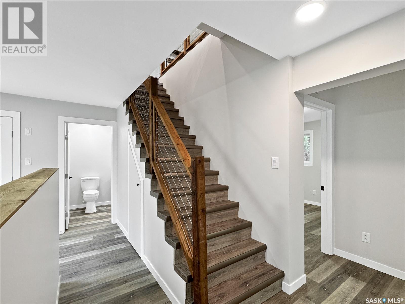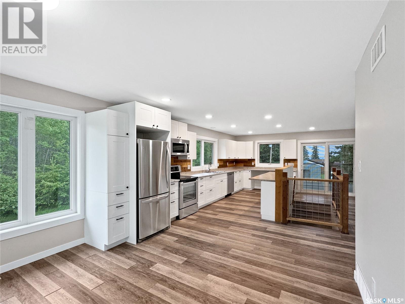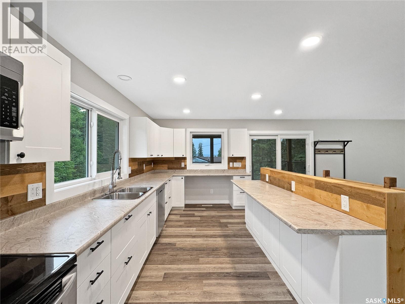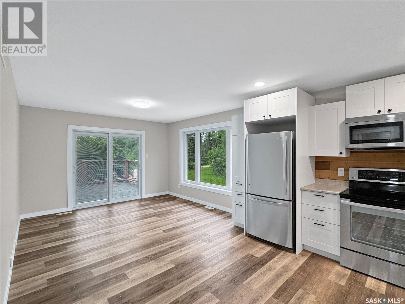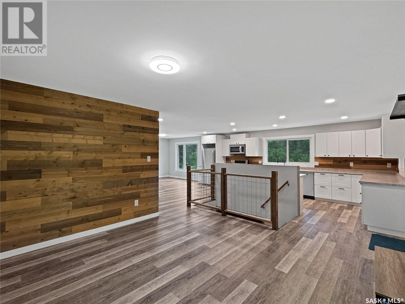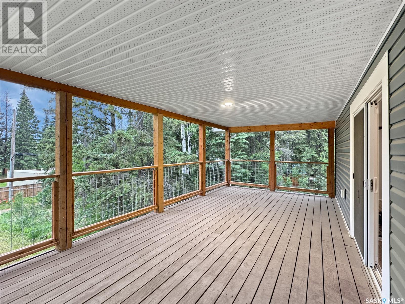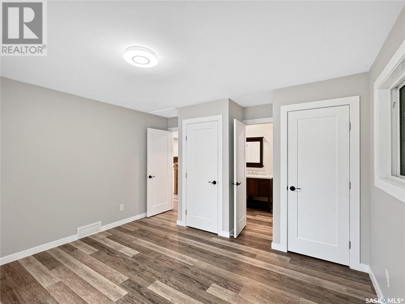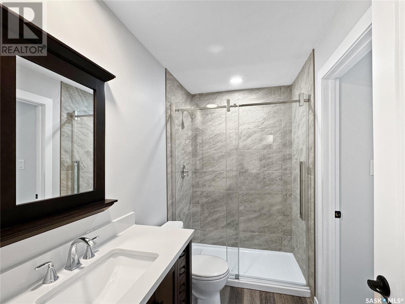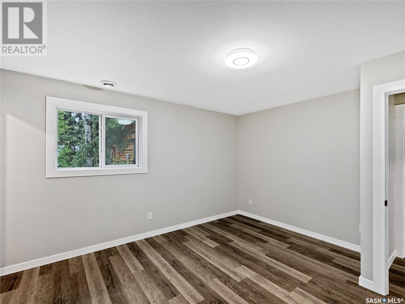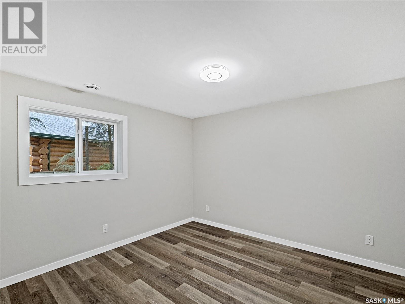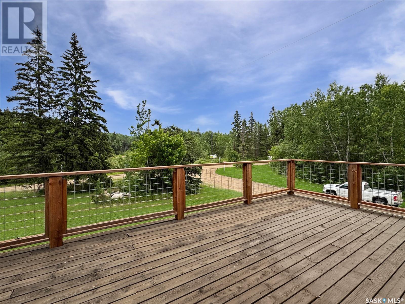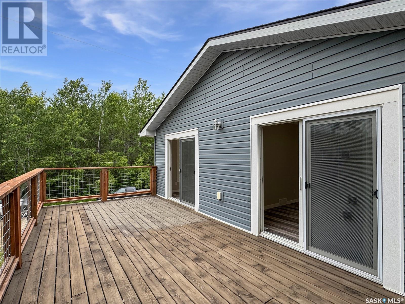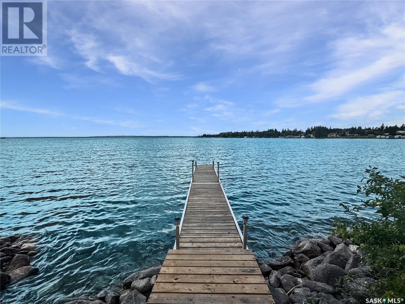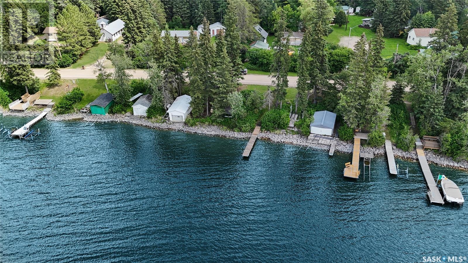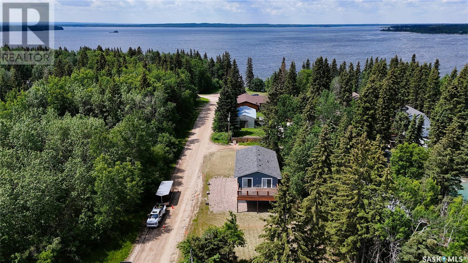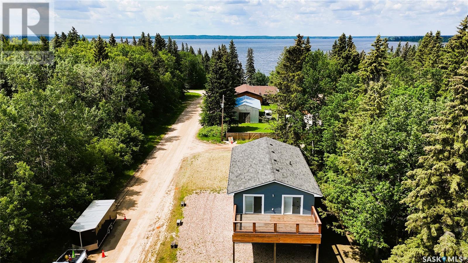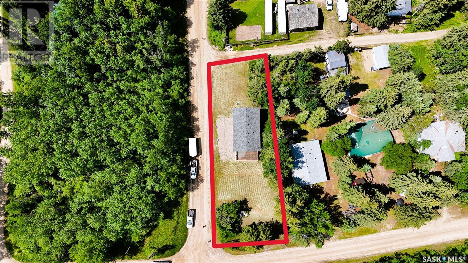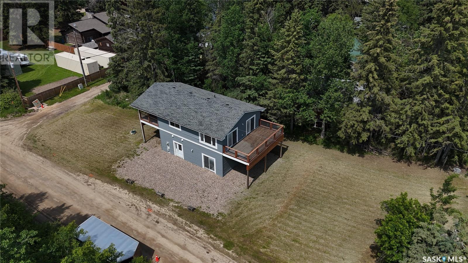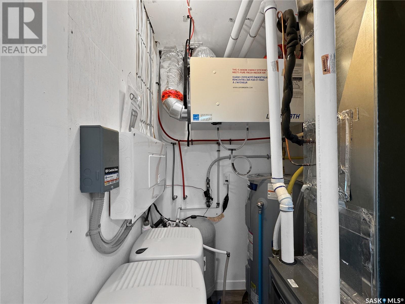Lorri Walters – Saskatoon REALTOR®
- Call or Text: (306) 221-3075
- Email: lorri@royallepage.ca
Description
Details
- Price:
- Type:
- Exterior:
- Garages:
- Bathrooms:
- Basement:
- Year Built:
- Style:
- Roof:
- Bedrooms:
- Frontage:
- Sq. Footage:
720 Railway Street Chitek Lake, Saskatchewan S0J 0L0
$579,000
Move-in ready and built for year-round enjoyment at Chitek Lake! This beautifully crafted 1,768 sq ft two-storey home, built in 2022 and certified as a new build in 2023, offers 3 spacious bedrooms (including two suites), 2 full bathrooms, and stylish finishes throughout. The main floor features two large bedrooms, a 5-piece bath with laundry, and a cozy family room with direct access to the yard. Upstairs, enjoy an open-concept kitchen with white cabinetry, stainless steel appliances, an island, and a workstation—with partial lake views! The living and dining areas offer access to two 26' x 12’ decks—one east-facing and one west-facing for sun all day. The upper-level primary suite includes its own ensuite and deck access. Set on a generous 50' x 212' corner lot (over 13,000 sq ft), this property includes RV parking with hookups, 2 natural gas BBQ hook-ups, a 30' well, and a 1,000-gallon fiberglass septic tank (includes 52 annual pump-outs). A transferrable dock space is included just a short walk away. Property taxes: $1,311/year. Quick possession available—just bring your bags and enjoy summer at the lake! (id:62517)
Property Details
| MLS® Number | SK010167 |
| Property Type | Single Family |
| Neigbourhood | Chitek Lake |
| Features | Treed, Corner Site, Other, Rectangular, Balcony |
| Structure | Deck |
Building
| Bathroom Total | 2 |
| Bedrooms Total | 3 |
| Appliances | Washer, Refrigerator, Dishwasher, Dryer, Microwave, Stove |
| Architectural Style | 2 Level |
| Basement Development | Not Applicable |
| Basement Type | Crawl Space (not Applicable) |
| Constructed Date | 2023 |
| Cooling Type | Central Air Conditioning, Air Exchanger |
| Heating Fuel | Natural Gas |
| Heating Type | Forced Air |
| Stories Total | 2 |
| Size Interior | 1,768 Ft2 |
| Type | House |
Parking
| Carport | |
| Covered | |
| R V | |
| R V | |
| Gravel | |
| Parking Space(s) | 4 |
Land
| Acreage | No |
| Landscape Features | Lawn |
| Size Frontage | 50 Ft |
| Size Irregular | 0.30 |
| Size Total | 0.3 Ac |
| Size Total Text | 0.3 Ac |
Rooms
| Level | Type | Length | Width | Dimensions |
|---|---|---|---|---|
| Second Level | Family Room | 13 ft ,4 in | 12 ft ,10 in | 13 ft ,4 in x 12 ft ,10 in |
| Second Level | Kitchen/dining Room | 32 ft ,10 in | 12 ft ,2 in | 32 ft ,10 in x 12 ft ,2 in |
| Second Level | 3pc Bathroom | 9 ft ,1 in | 4 ft ,10 in | 9 ft ,1 in x 4 ft ,10 in |
| Second Level | Primary Bedroom | 12 ft ,11 in | 13 ft ,8 in | 12 ft ,11 in x 13 ft ,8 in |
| Main Level | Foyer | 8 ft ,7 in | 13 ft ,2 in | 8 ft ,7 in x 13 ft ,2 in |
| Main Level | Other | 5 ft ,11 in | 4 ft ,10 in | 5 ft ,11 in x 4 ft ,10 in |
| Main Level | Family Room | 12 ft ,2 in | 13 ft ,4 in | 12 ft ,2 in x 13 ft ,4 in |
| Main Level | 5pc Ensuite Bath | 14 ft ,4 in | 6 ft | 14 ft ,4 in x 6 ft |
| Main Level | Primary Bedroom | 12 ft ,2 in | 13 ft ,8 in | 12 ft ,2 in x 13 ft ,8 in |
| Main Level | Bedroom | 12 ft ,2 in | 13 ft ,4 in | 12 ft ,2 in x 13 ft ,4 in |
https://www.realtor.ca/real-estate/28503980/720-railway-street-chitek-lake-chitek-lake
Contact Us
Contact us for more information
Darren Lamotte
Salesperson
#211 - 220 20th St W
Saskatoon, Saskatchewan S7M 0W9
(866) 773-5421
