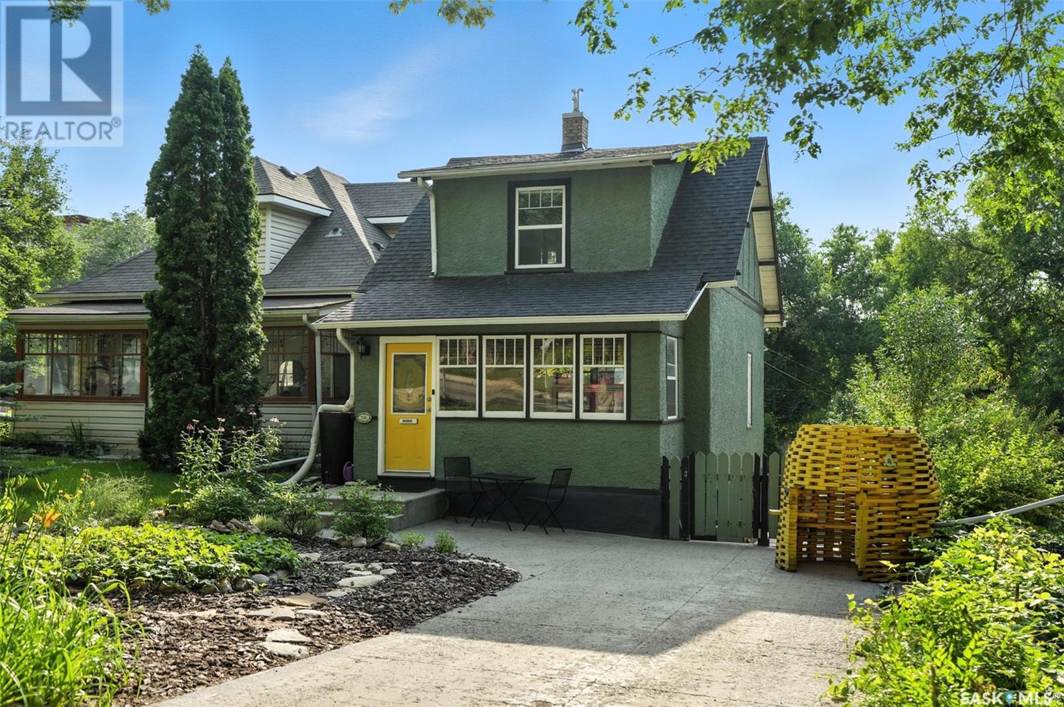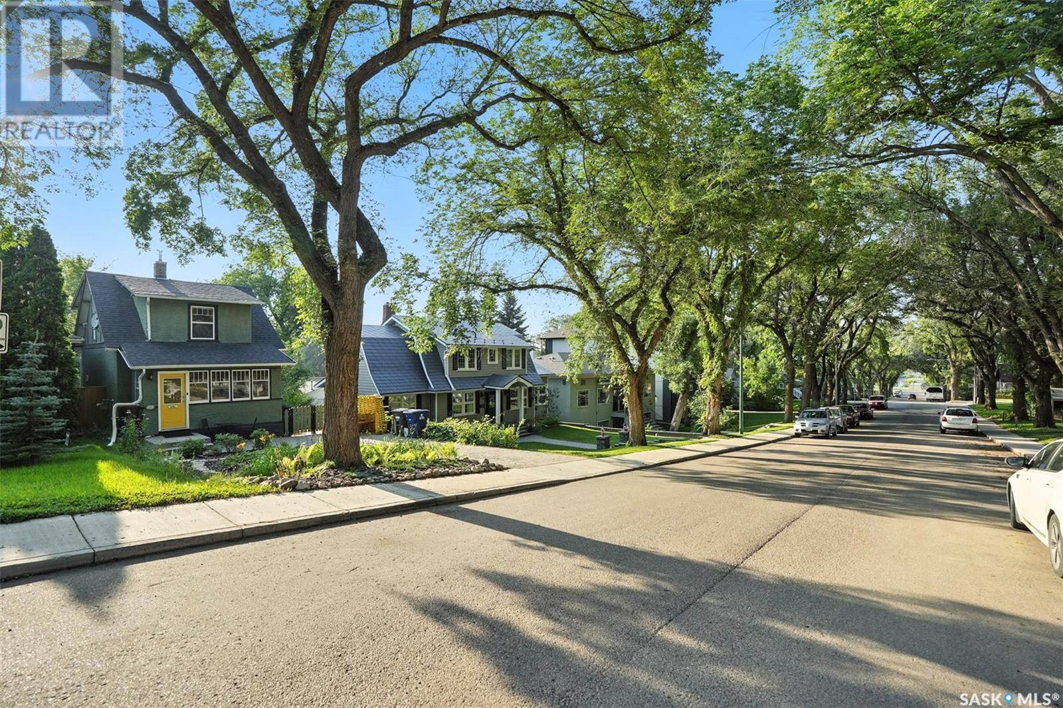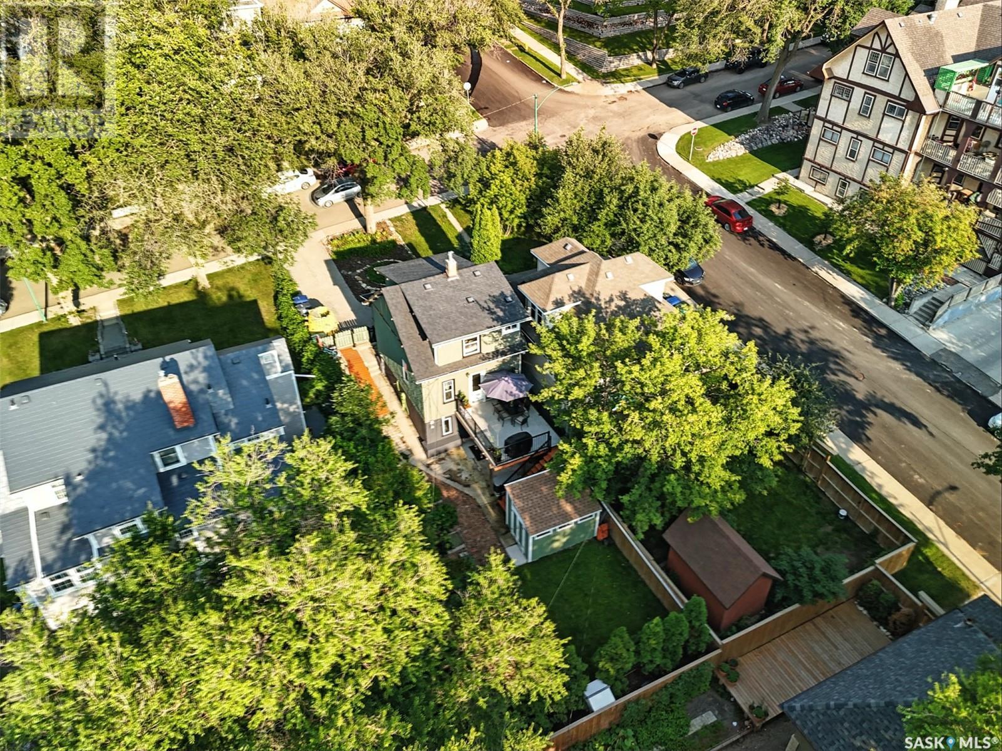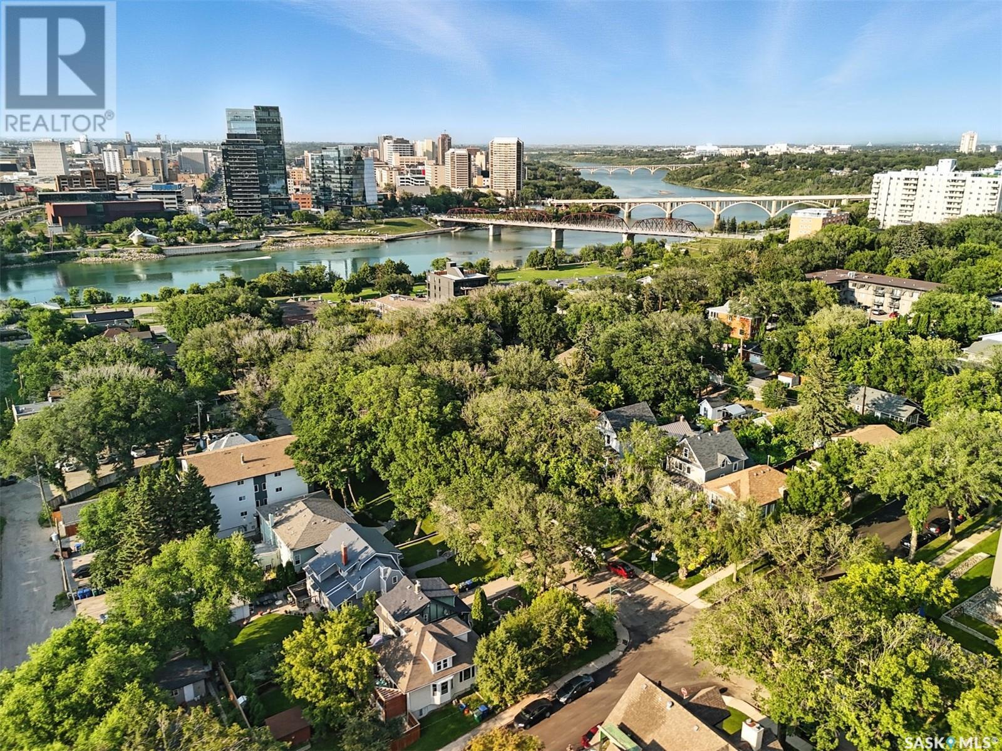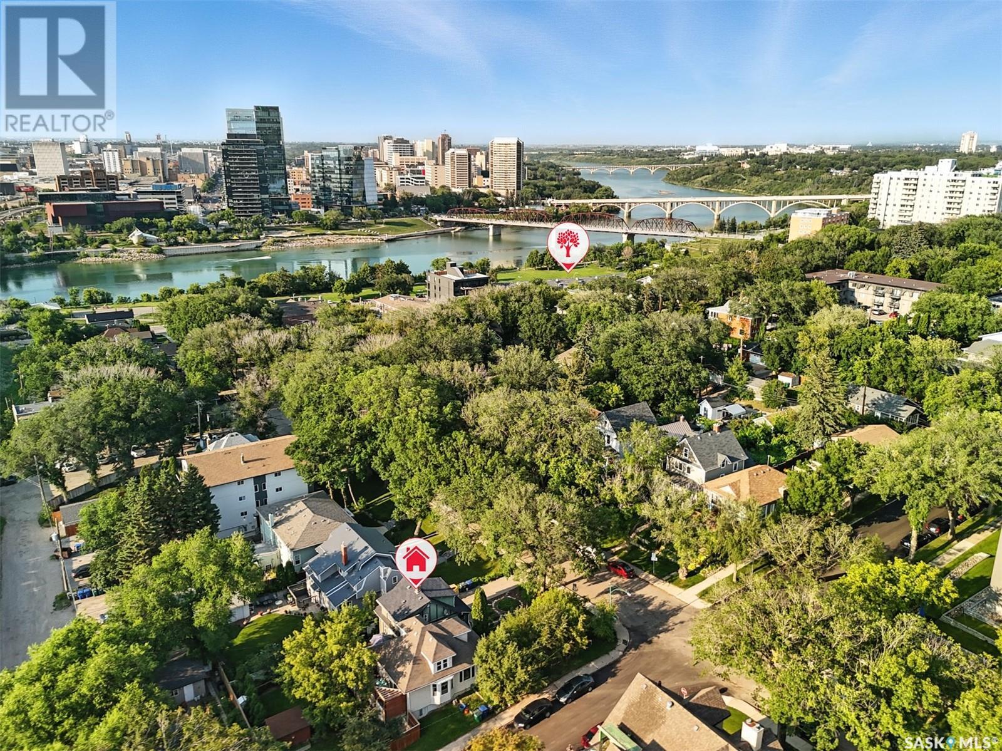Lorri Walters – Saskatoon REALTOR®
- Call or Text: (306) 221-3075
- Email: lorri@royallepage.ca
Description
Details
- Price:
- Type:
- Exterior:
- Garages:
- Bathrooms:
- Basement:
- Year Built:
- Style:
- Roof:
- Bedrooms:
- Frontage:
- Sq. Footage:
718 Mcpherson Avenue Saskatoon, Saskatchewan S7N 0X8
$344,900
Soak it in! Yes, this amazing Nutana location could be yours to enjoy each day, with river valley views, charming hillside architecture, and the best dining, recreational and entertainment amenities the city has to offer at your ‘doorstep’. Inspiring feelings of beachside surf retreats, or humble mountain hide-aways, this beautifully renovated home offers outdoor spaces, including a spacious tree-top veranda, that move you just as much as its interior experience. A masterclass in home design and efficiency, the home scores top marks for its floor plan concept, with 2beds/2baths, large living/entertaining areas, and a WALK-OUT basement with a family room, office nook & Murphy bed for hosting guests. Bright and airy, the basement enjoys laundry amenities, a great storage area, and direct access to the covered patio outside! Take the first moments of morning light, afternoon or night to relax and watch life of the vibrant neighbourhood unfold in the home’s enclosed 3-season veranda. On warmer nights, the rear yard’s ideal west-backing orientation makes sure hours in the soft Summer air are enjoyed to the fullest in the sun or under the stars from the home’s deck (13’x16’), patio or lower yard. Other home features include central air, updated windows, newer lighting & paint, newer shingles, upgraded electrical, mechanical & plumbing, 2-car (tandem) driveway, and a large shed for bike, board, or other storage! Come make this home yours to enjoy and share! You are invited to inquire with your local Realtor to view this fine home today!... As per the Seller’s direction, all offers will be presented on 2025-08-06 at 2:00 PM (id:62517)
Open House
This property has open houses!
11:00 am
Ends at:1:00 pm
7:00 pm
Ends at:9:00 pm
Property Details
| MLS® Number | SK014417 |
| Property Type | Single Family |
| Neigbourhood | Nutana |
| Features | Treed, Rectangular, Sump Pump |
| Structure | Deck, Patio(s) |
Building
| Bathroom Total | 2 |
| Bedrooms Total | 2 |
| Appliances | Washer, Refrigerator, Dishwasher, Dryer, Window Coverings, Storage Shed, Stove |
| Architectural Style | 2 Level |
| Basement Development | Finished |
| Basement Features | Walk Out |
| Basement Type | Full (finished) |
| Constructed Date | 1921 |
| Cooling Type | Central Air Conditioning |
| Heating Fuel | Electric, Natural Gas |
| Heating Type | Forced Air, In Floor Heating |
| Stories Total | 2 |
| Size Interior | 820 Ft2 |
| Type | House |
Parking
| None | |
| Parking Space(s) | 2 |
Land
| Acreage | No |
| Fence Type | Fence |
| Landscape Features | Lawn, Garden Area |
| Size Frontage | 30 Ft |
| Size Irregular | 3028.00 |
| Size Total | 3028 Sqft |
| Size Total Text | 3028 Sqft |
Rooms
| Level | Type | Length | Width | Dimensions |
|---|---|---|---|---|
| Second Level | Primary Bedroom | 11'10 x 10'9 | ||
| Second Level | 3pc Bathroom | x x x | ||
| Second Level | Bedroom | 11'2 x 7'9 | ||
| Basement | Family Room | 22'3 x 9' | ||
| Basement | Laundry Room | x x x | ||
| Basement | Storage | x x x | ||
| Basement | Other | x x x | ||
| Main Level | Enclosed Porch | 5'6 x 15' | ||
| Main Level | Foyer | 5' x 5' | ||
| Main Level | Living Room | 11'4 x 11'4 | ||
| Main Level | Dining Room | 12' x 9' | ||
| Main Level | Kitchen | 11' x 8' |
https://www.realtor.ca/real-estate/28680616/718-mcpherson-avenue-saskatoon-nutana
Contact Us
Contact us for more information

Mark Prebble
Salesperson
derrickstretch.point2agent.com/
www.facebook.com/HomeinYXE/
3032 Louise Street
Saskatoon, Saskatchewan S7J 3L8
(306) 373-7520
(306) 373-2528
