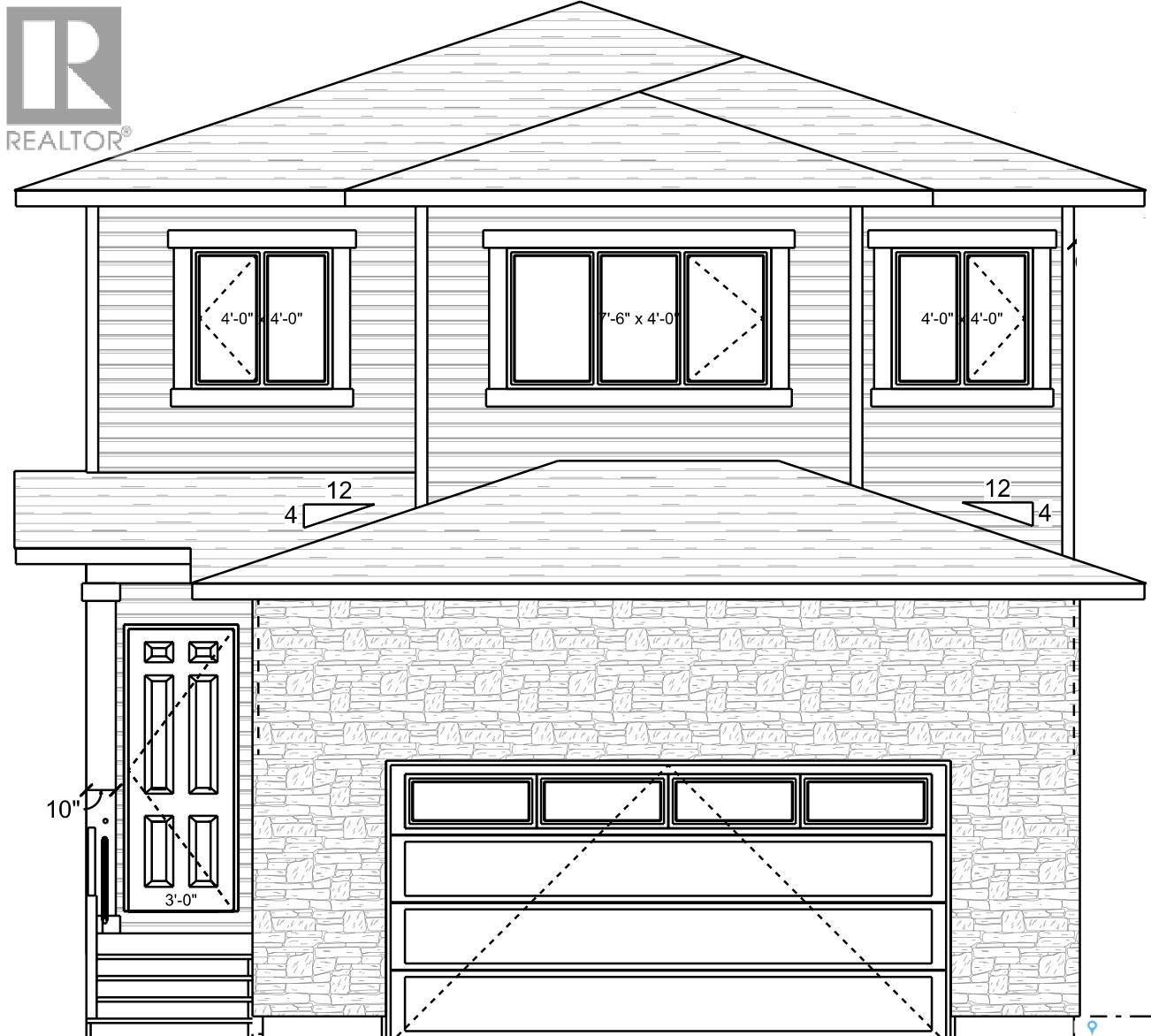Lorri Walters – Saskatoon REALTOR®
- Call or Text: (306) 221-3075
- Email: lorri@royallepage.ca
Description
Details
- Price:
- Type:
- Exterior:
- Garages:
- Bathrooms:
- Basement:
- Year Built:
- Style:
- Roof:
- Bedrooms:
- Frontage:
- Sq. Footage:
715 Nazarali Lane Saskatoon, Saskatchewan S7V 1X4
$999,000
Nestled in the booming Brighton community, this under-construction home offers 2,426 sqft of luxury living with 7 spacious bedrooms and 5 elegant bathrooms. Designed with both style and functionality in mind, the home features 3 kitchens, including a high-end spice kitchen with stainless steel appliances, perfect for culinary enthusiasts. The main floor boasts soaring 10-foot ceilings, complemented by premium light fixtures that elevate the space. Additional highlights include a finished deck for outdoor enjoyment, a heated garage for year-round comfort, and central A/C for those warm summer days. Located within walking distance to a beautiful park, this home offers the perfect blend of convenience and lifestyle. Exclusive design features are available only to bonafide buyers, ensuring a truly bespoke living experience. With top-notch craftsmanship and a prime location near schools, amenities, and green space, this home is the ideal place to settle into a vibrant, growing community. Buyers’ realtor to verify all measurements. Don’t miss the chance to make this masterpiece yours—contact us for more information or to schedule a viewing! (id:62517)
Property Details
| MLS® Number | SK018601 |
| Property Type | Single Family |
| Neigbourhood | Brighton |
| Features | Rectangular, Sump Pump |
| Structure | Deck |
Building
| Bathroom Total | 5 |
| Bedrooms Total | 7 |
| Appliances | Washer, Refrigerator, Dishwasher, Dryer, Garage Door Opener Remote(s), Stove |
| Architectural Style | 2 Level |
| Basement Development | Finished |
| Basement Type | Full (finished) |
| Constructed Date | 2026 |
| Fireplace Fuel | Electric |
| Fireplace Present | Yes |
| Fireplace Type | Conventional |
| Heating Fuel | Natural Gas |
| Heating Type | Forced Air |
| Stories Total | 2 |
| Size Interior | 2,426 Ft2 |
| Type | House |
Parking
| Heated Garage | |
| Parking Space(s) | 4 |
Land
| Acreage | No |
Rooms
| Level | Type | Length | Width | Dimensions |
|---|---|---|---|---|
| Second Level | Bonus Room | 13'6" x 12'2" | ||
| Second Level | 4pc Bathroom | X x X | ||
| Second Level | Laundry Room | X x X | ||
| Second Level | Primary Bedroom | 15'8" x 15'2" | ||
| Second Level | 5pc Ensuite Bath | X x X | ||
| Second Level | Bedroom | 11'8" x 10'10" | ||
| Second Level | Bedroom | 14'0" x 10'10" | ||
| Basement | Other | X x X | ||
| Basement | Laundry Room | X x X | ||
| Basement | Bedroom | 20'8" x 11'0" | ||
| Basement | 4pc Ensuite Bath | X x X | ||
| Basement | Living Room | 11'10" x 9'6" | ||
| Basement | Kitchen | 9'6" x 8'0" | ||
| Basement | Bedroom | 11'8" x 8'10" | ||
| Basement | Bedroom | 8'10" x 11'8" | ||
| Basement | 4pc Bathroom | X x X | ||
| Main Level | Bedroom | 10'0" x 10'0" | ||
| Main Level | 3pc Bathroom | X x X | ||
| Main Level | Kitchen | 15'0" x 11'8" | ||
| Main Level | Living Room | 15''0" x 13'0" | ||
| Main Level | Dining Room | 14'0" x 10'0" | ||
| Main Level | Mud Room | 10'0" x 7'0" | ||
| Main Level | Kitchen | 12'10" x 5'8" |
https://www.realtor.ca/real-estate/28892384/715-nazarali-lane-saskatoon-brighton
Contact Us
Contact us for more information
Cj Singh Real Estate Prof. Corp.
Salesperson
www.cjsinternational.ca/
#250 1820 8th Street East
Saskatoon, Saskatchewan S7H 0T6
(306) 242-6000
(306) 956-3356



