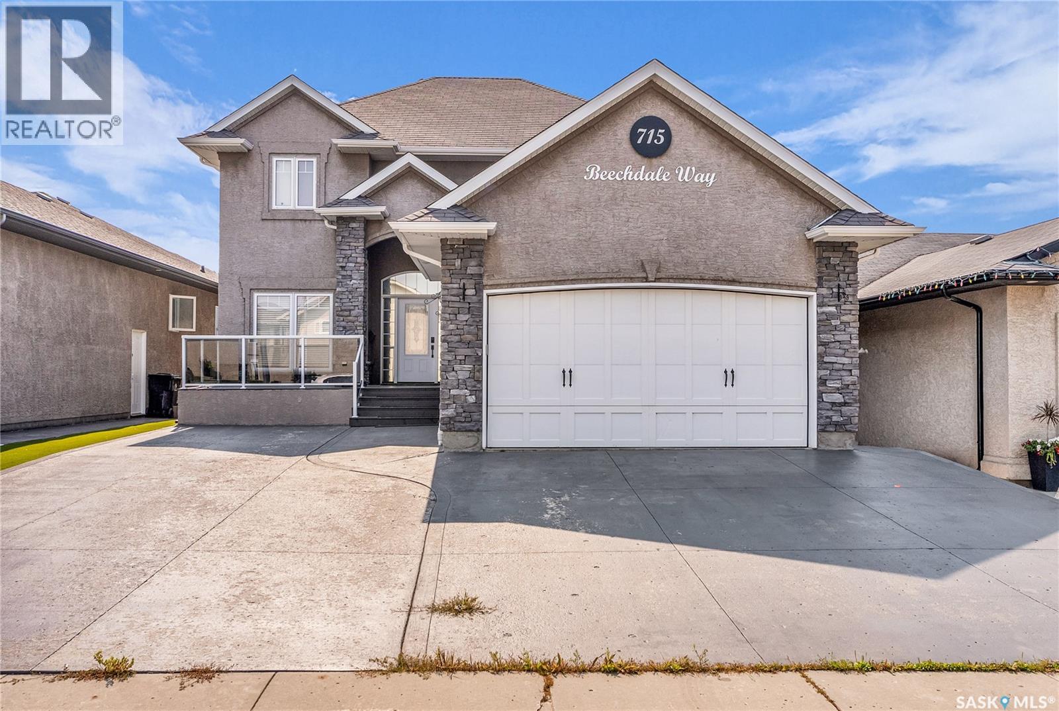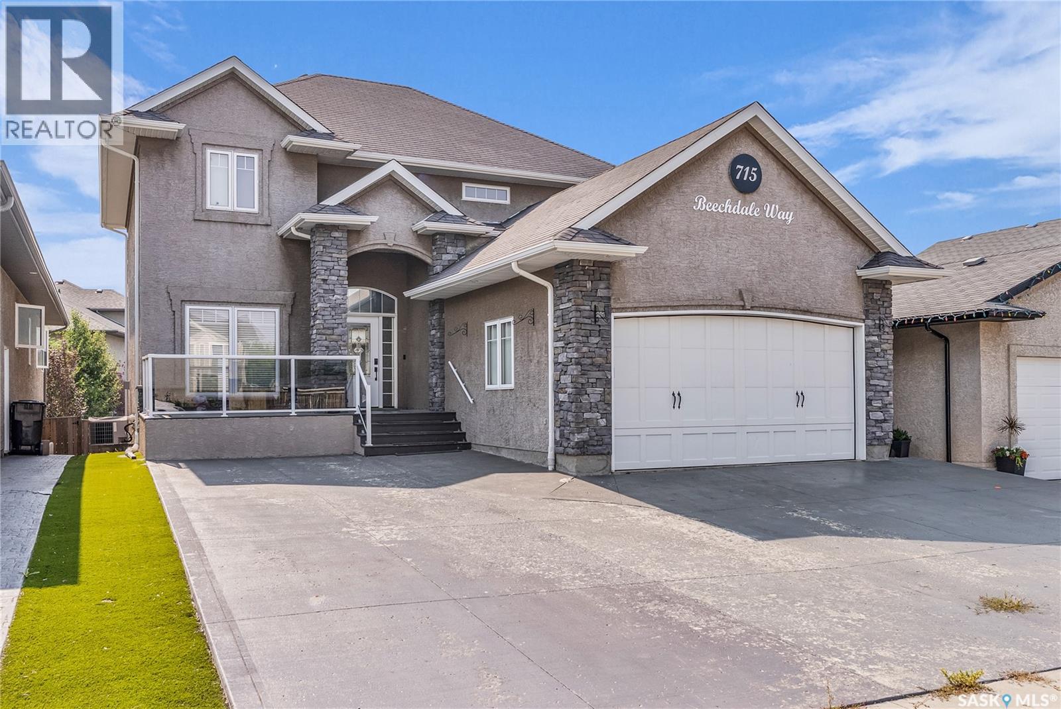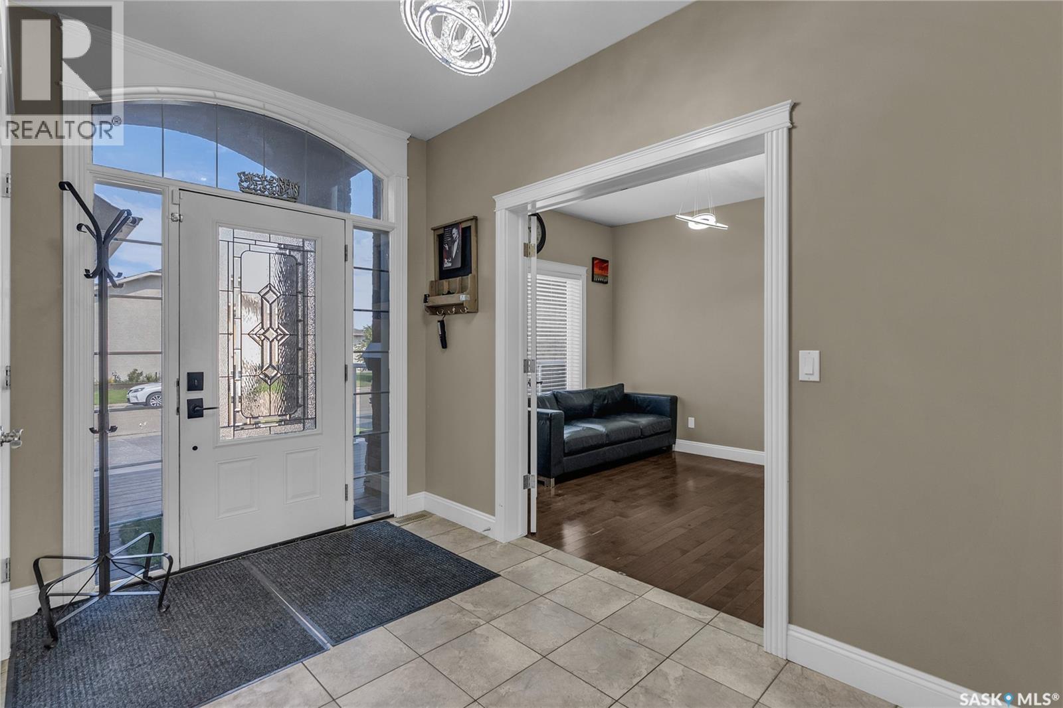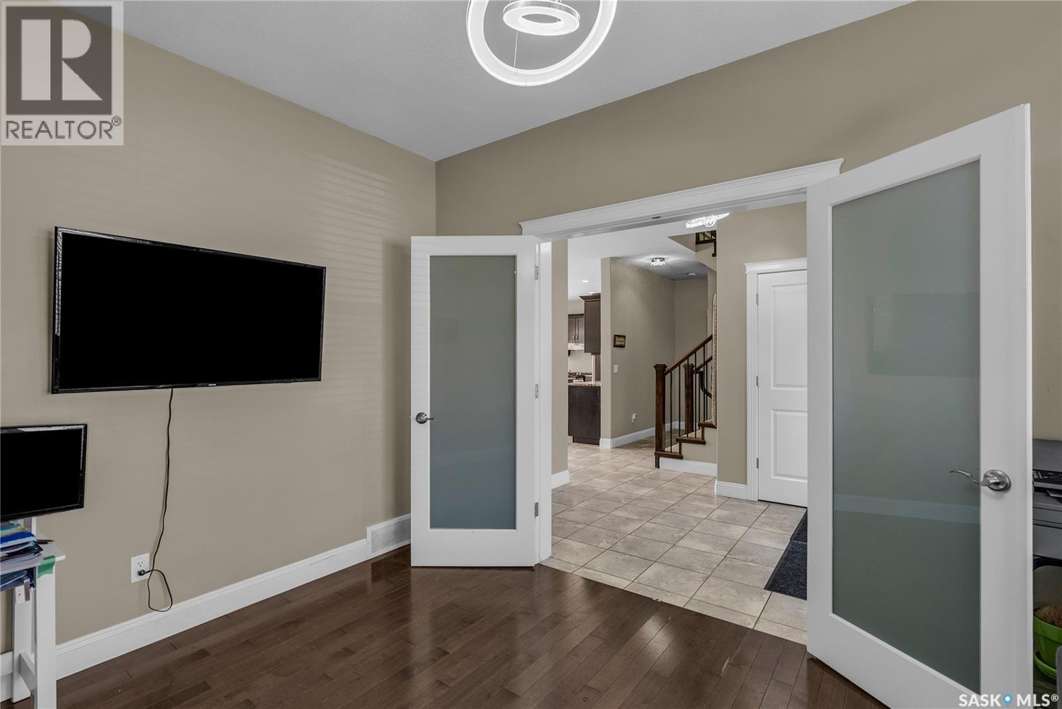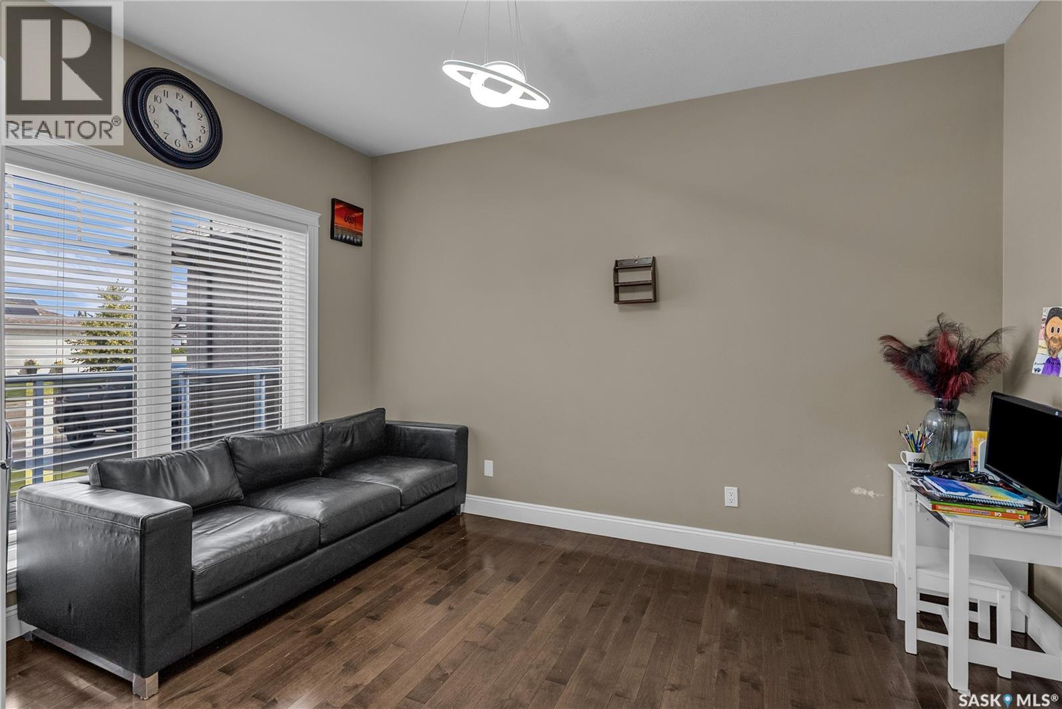Lorri Walters – Saskatoon REALTOR®
- Call or Text: (306) 221-3075
- Email: lorri@royallepage.ca
Description
Details
- Price:
- Type:
- Exterior:
- Garages:
- Bathrooms:
- Basement:
- Year Built:
- Style:
- Roof:
- Bedrooms:
- Frontage:
- Sq. Footage:
715 Beechdale Way Saskatoon, Saskatchewan S7V 0A5
$830,000
Welcome to this stunning 3-bedroom, 4-bathroom family home located in one of Saskatoon’s most desirable neighbourhoods – Briarwood. Known for its low-density housing, mature greenspace, and tranquil atmosphere, Briarwood offers a perfect balance of privacy and city convenience. This is a rare opportunity to own a walkout basement home in this sought-after community for under $850K.Situated on a quiet crescent with a 4-car driveway, this property combines impressive size with outstanding potential. Inside, you’re greeted by tall ceilings and generous square footage throughout. The expansive kitchen is a chef’s dream, featuring endless cabinets, abundant counter space, and a gas stove. The main floor also features a massive living room , perfect for entertaining or hosting family gatherings. The fully finished walkout basement adds incredible living space, complete with a theatre room, games room, and direct yard access. The large backyard is a blank canvas, ready for your landscaping vision and outdoor entertaining plans. Highlights: Located in Saskatoon’s prestigious Briarwood neighbourhood 3 spacious bedrooms and 4 bathrooms Fully finished walkout basement with theatre and games room Expansive kitchen with gas stove, ample cabinets, and counter space Massive main floor living room with soaring ceilings Large yard ready for development and personalization 4-car driveway on a quiet, family-friendly crescent With just a few personal touches like paint, carpet, and landscaping, this home can truly become your dream property in one of Saskatoon’s finest communities. Don’t miss out on this exceptional Briarwood opportunity! (id:62517)
Property Details
| MLS® Number | SK014704 |
| Property Type | Single Family |
| Neigbourhood | Briarwood |
| Features | Treed, Irregular Lot Size, Sump Pump |
| Structure | Deck, Patio(s) |
Building
| Bathroom Total | 4 |
| Bedrooms Total | 3 |
| Appliances | Washer, Refrigerator, Dishwasher, Dryer, Microwave, Window Coverings, Garage Door Opener Remote(s), Hood Fan, Storage Shed, Stove |
| Architectural Style | 2 Level |
| Basement Development | Finished |
| Basement Features | Walk Out |
| Basement Type | Full (finished) |
| Constructed Date | 2008 |
| Cooling Type | Central Air Conditioning |
| Heating Fuel | Natural Gas |
| Heating Type | Forced Air |
| Stories Total | 2 |
| Size Interior | 2,322 Ft2 |
| Type | House |
Parking
| Attached Garage | |
| Heated Garage | |
| Parking Space(s) | 6 |
Land
| Acreage | No |
| Fence Type | Fence |
| Landscape Features | Lawn |
| Size Frontage | 45 Ft ,9 In |
| Size Irregular | 5227.00 |
| Size Total | 5227 Sqft |
| Size Total Text | 5227 Sqft |
Rooms
| Level | Type | Length | Width | Dimensions |
|---|---|---|---|---|
| Second Level | Primary Bedroom | 16 ft ,8 in | 13 ft | 16 ft ,8 in x 13 ft |
| Second Level | 5pc Ensuite Bath | Measurements not available | ||
| Second Level | Bedroom | 11 ft ,3 in | 12 ft ,7 in | 11 ft ,3 in x 12 ft ,7 in |
| Second Level | Bedroom | 16 ft ,8 in | 13 ft | 16 ft ,8 in x 13 ft |
| Second Level | 4pc Bathroom | Measurements not available | ||
| Second Level | Laundry Room | Measurements not available | ||
| Basement | Games Room | 12 ft ,3 in | 15 ft ,1 in | 12 ft ,3 in x 15 ft ,1 in |
| Basement | Family Room | 17 ft ,8 in | 17 ft ,5 in | 17 ft ,8 in x 17 ft ,5 in |
| Basement | Storage | 6 ft ,7 in | 6 ft | 6 ft ,7 in x 6 ft |
| Basement | 3pc Bathroom | Measurements not available | ||
| Basement | Other | 12 ft ,10 in | 12 ft ,6 in | 12 ft ,10 in x 12 ft ,6 in |
| Main Level | Mud Room | 4 ft ,10 in | 9 ft ,4 in | 4 ft ,10 in x 9 ft ,4 in |
| Main Level | Office | 10 ft | 13 ft | 10 ft x 13 ft |
| Main Level | Kitchen | 10 ft ,3 in | 13 ft ,6 in | 10 ft ,3 in x 13 ft ,6 in |
| Main Level | Living Room | 15 ft ,6 in | 17 ft ,6 in | 15 ft ,6 in x 17 ft ,6 in |
| Main Level | Dining Room | 10 ft | 12 ft ,2 in | 10 ft x 12 ft ,2 in |
| Main Level | 2pc Bathroom | Measurements not available |
https://www.realtor.ca/real-estate/28697370/715-beechdale-way-saskatoon-briarwood
Contact Us
Contact us for more information

Leo Morrison
Salesperson
www.allsaskatoonlistings.com/
200-301 1st Avenue North
Saskatoon, Saskatchewan S7K 1X5
(306) 652-2882

Aj ((Arin John)) Morrison
Salesperson
allsaskatoonlistings.com/
200-301 1st Avenue North
Saskatoon, Saskatchewan S7K 1X5
(306) 652-2882
