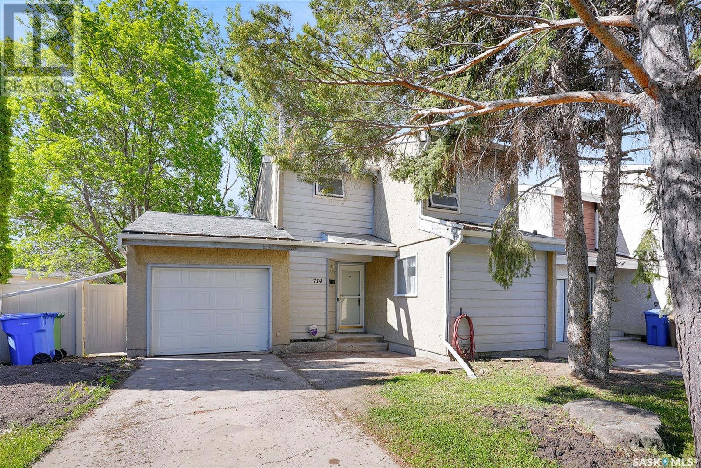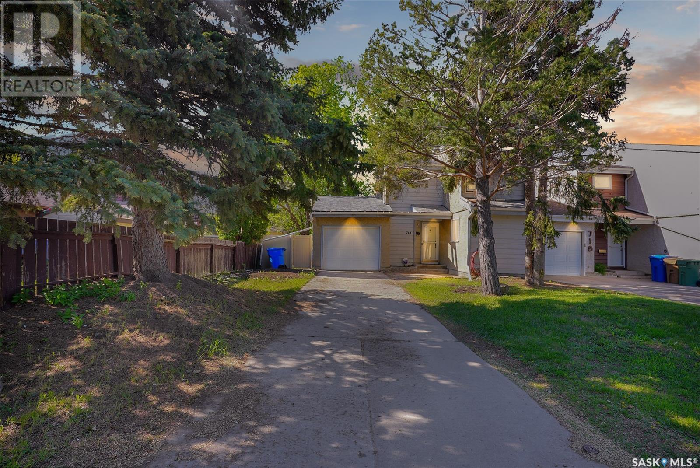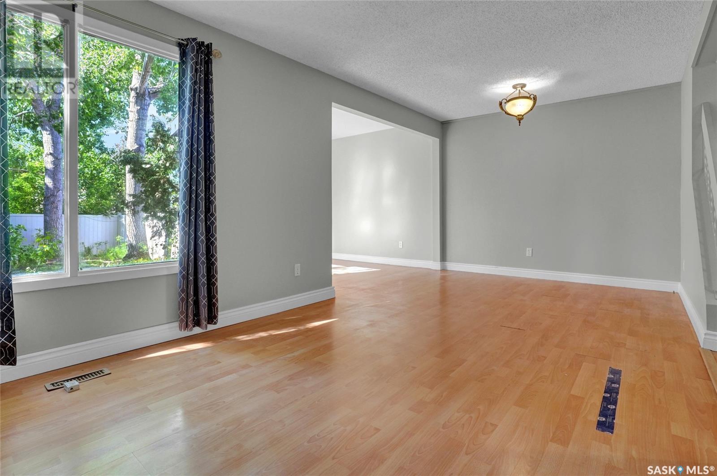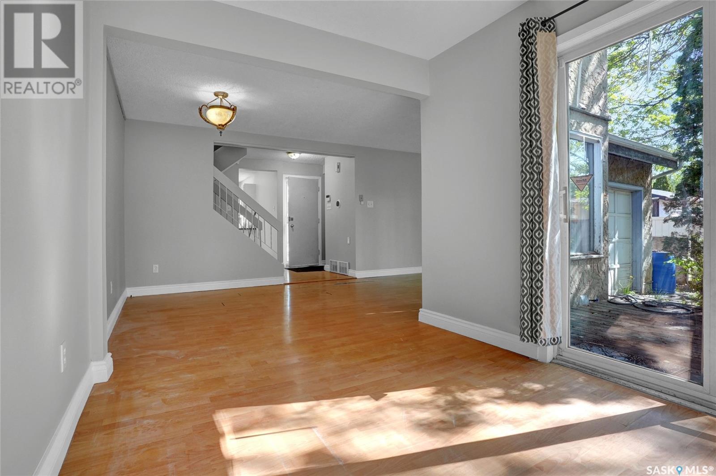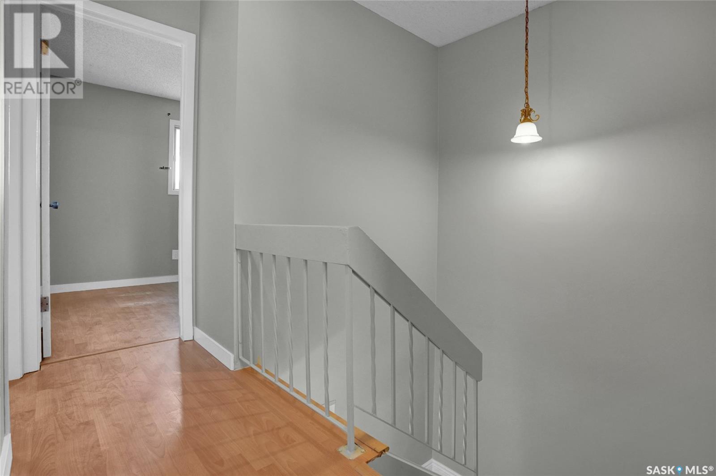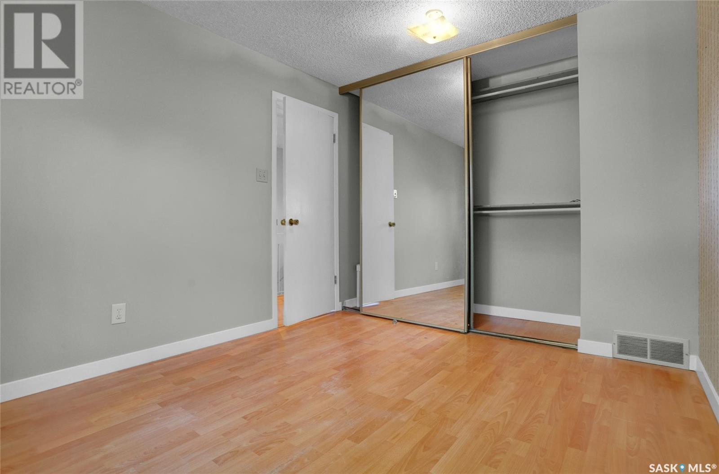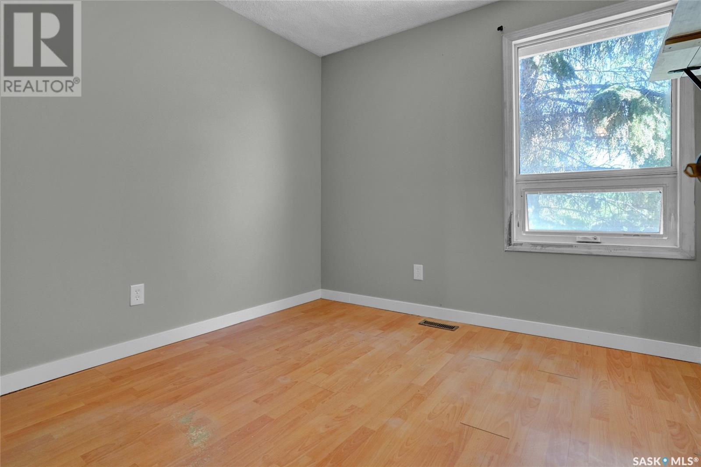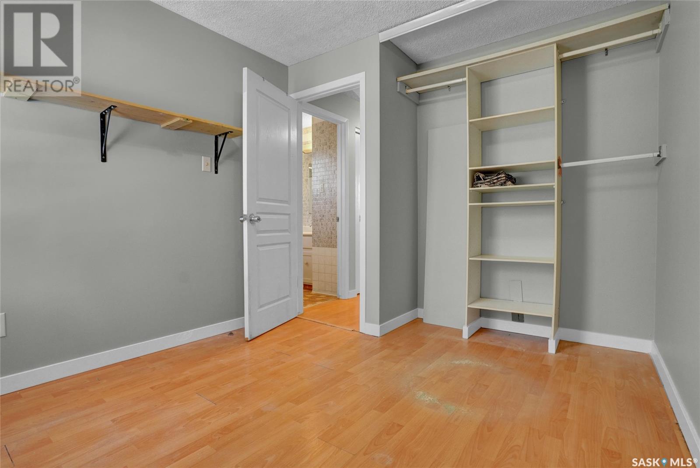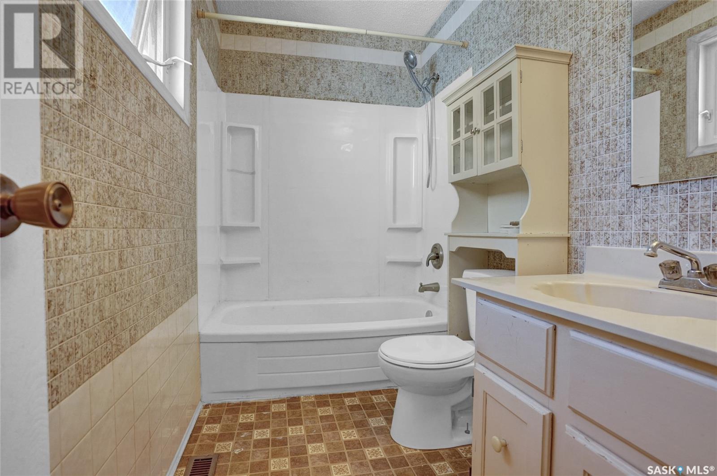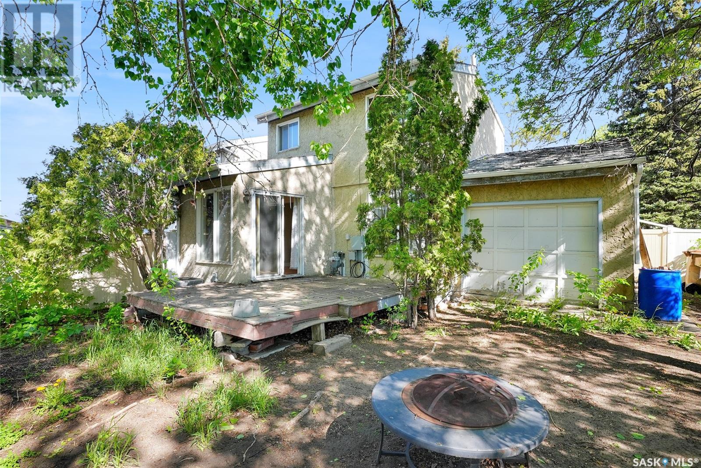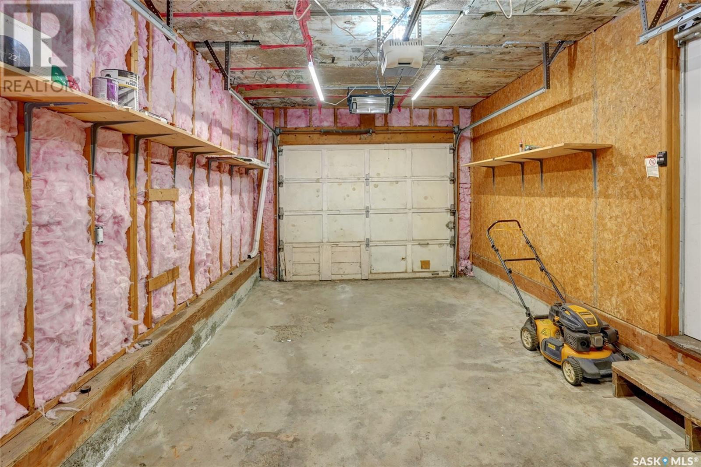Lorri Walters – Saskatoon REALTOR®
- Call or Text: (306) 221-3075
- Email: lorri@royallepage.ca
Description
Details
- Price:
- Type:
- Exterior:
- Garages:
- Bathrooms:
- Basement:
- Year Built:
- Style:
- Roof:
- Bedrooms:
- Frontage:
- Sq. Footage:
714 Seymour Crescent N Regina, Saskatchewan S4X 2G3
$253,000
Welcome to this charming two-storey home nestled in the family-friendly neighbourhood of McCarthy Park. Offering just over 1,100 square feet of comfortable living space, this well-maintained property features three spacious bedrooms and one and a half bathrooms- ideal for growing families or first-time homebuyers. Upon entry, you'll appreciate the convenience of direct access to the single attached garage, which is insulated and equipped with electric heat-perfect for those chilly Regina winters. Most of the main floor and upper level have been professionally painted in bright, modern tones, creating a fresh and inviting atmosphere throughout the home. The cozy living room is filled with natural light thanks to its large south-facing window, while the kitchen and dining area continue the bright aesthetic. The kitchen offers ample space and functionality, complete with white cabinetry and included appliances such as a fridge, stove, and dishwasher. A two-piece bathroom adds convenience on the main floor, along with a versatile den featuring garden doors that lead out to a spacious deck and a large backyard-ideal for outdoor entertaining or relaxing with family. Upstairs, you'll find three generous bedrooms and a full four-piece bathroom, offering plenty of space and comfort for every member of the household. The basement includes a large utility room with washer and dryer included, while the remainder of the basement is open and ready for your personal touch and future development. Located in one of Northwest Regina's most popular neighbourhoods, this home is just steps away from parks, schools, shopping, and all essential amenities. Don't miss your opportunity to own this move-in ready home in a fantastic location! (id:62517)
Property Details
| MLS® Number | SK007491 |
| Property Type | Single Family |
| Neigbourhood | McCarthy Park |
| Features | Treed, Rectangular |
| Structure | Deck |
Building
| Bathroom Total | 2 |
| Bedrooms Total | 3 |
| Appliances | Washer, Refrigerator, Dishwasher, Dryer, Alarm System, Window Coverings, Garage Door Opener Remote(s), Central Vacuum - Roughed In, Storage Shed, Stove |
| Architectural Style | 2 Level |
| Basement Development | Unfinished |
| Basement Type | Full (unfinished) |
| Constructed Date | 1978 |
| Cooling Type | Central Air Conditioning |
| Fire Protection | Alarm System |
| Heating Fuel | Natural Gas |
| Heating Type | Forced Air |
| Stories Total | 2 |
| Size Interior | 1,110 Ft2 |
| Type | House |
Parking
| Attached Garage | |
| Parking Space(s) | 2 |
Land
| Acreage | No |
| Fence Type | Fence |
| Landscape Features | Lawn |
| Size Irregular | 4940.00 |
| Size Total | 4940 Sqft |
| Size Total Text | 4940 Sqft |
Rooms
| Level | Type | Length | Width | Dimensions |
|---|---|---|---|---|
| Second Level | Primary Bedroom | 11 ft | 9 ft ,5 in | 11 ft x 9 ft ,5 in |
| Second Level | Bedroom | 9 ft ,1 in | 7 ft ,9 in | 9 ft ,1 in x 7 ft ,9 in |
| Second Level | Bedroom | 11 ft | 9 ft ,1 in | 11 ft x 9 ft ,1 in |
| Second Level | 4pc Bathroom | Measurements not available | ||
| Basement | Other | Measurements not available | ||
| Main Level | Living Room | 10 ft ,5 in | 9 ft ,9 in | 10 ft ,5 in x 9 ft ,9 in |
| Main Level | Dining Room | 9 ft ,9 in | 8 ft ,4 in | 9 ft ,9 in x 8 ft ,4 in |
| Main Level | Kitchen | 14 ft ,9 in | 9 ft ,1 in | 14 ft ,9 in x 9 ft ,1 in |
| Main Level | Den | 9 ft ,5 in | 8 ft ,4 in | 9 ft ,5 in x 8 ft ,4 in |
| Main Level | 2pc Bathroom | Measurements not available |
https://www.realtor.ca/real-estate/28383870/714-seymour-crescent-n-regina-mccarthy-park
Contact Us
Contact us for more information
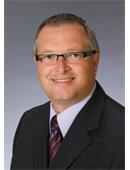
Mark Cullen
Salesperson
www.markcullenrealty.ca/
1809 Mackay Street
Regina, Saskatchewan S4N 6E7
(306) 352-2091
boyesgrouprealty.com/

Rory Clark
Branch Manager
www.clarkcullengroup.ca/
1809 Mackay Street
Regina, Saskatchewan S4N 6E7
(306) 352-2091
boyesgrouprealty.com/
