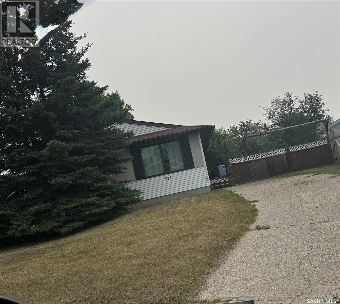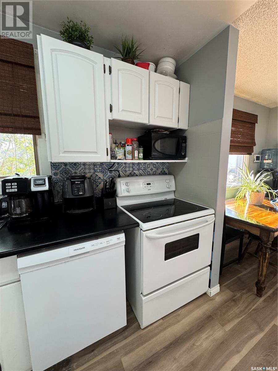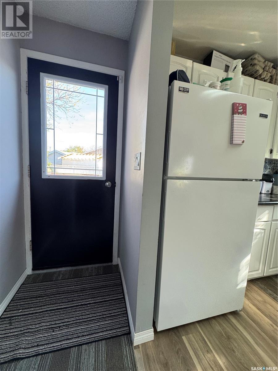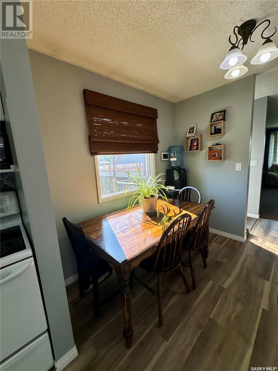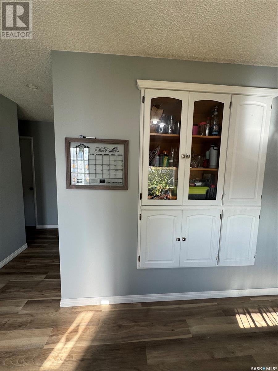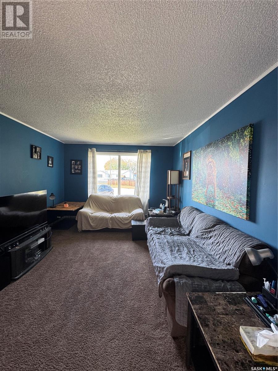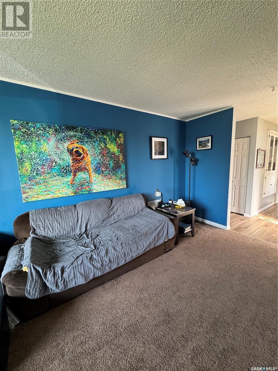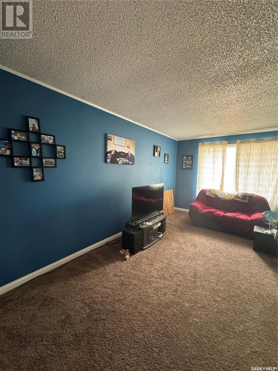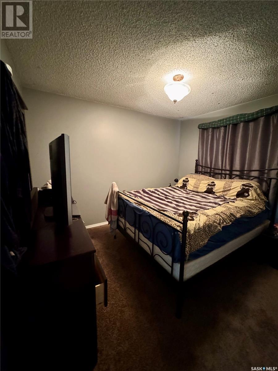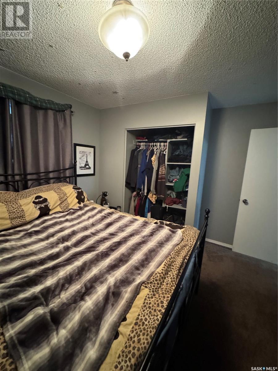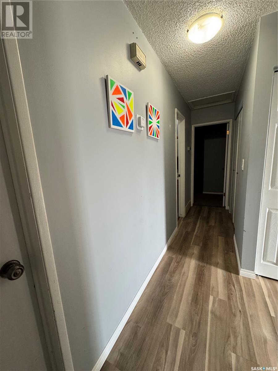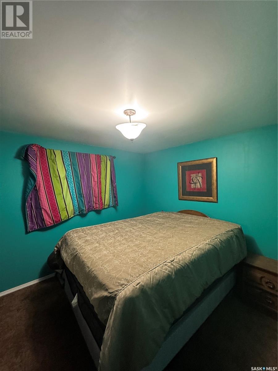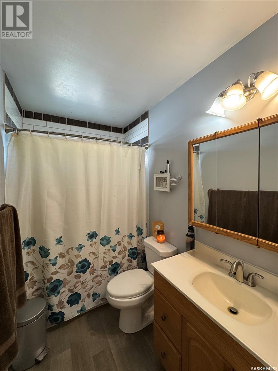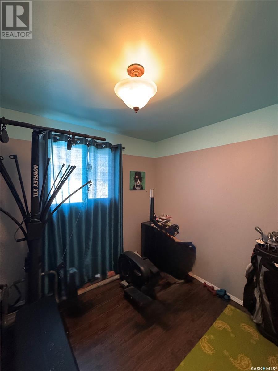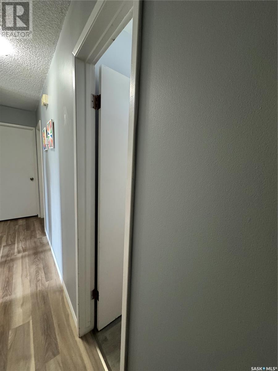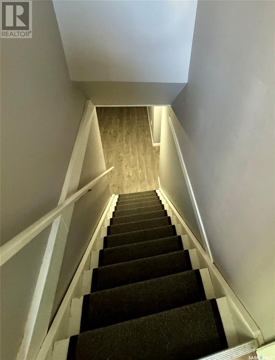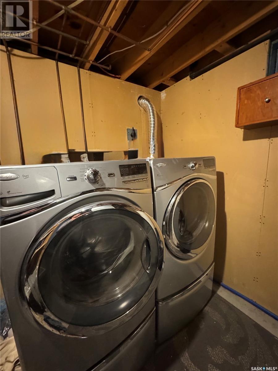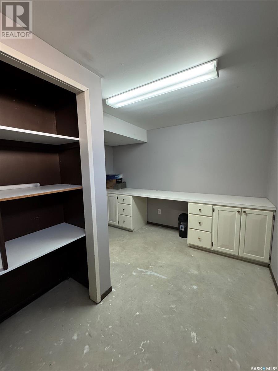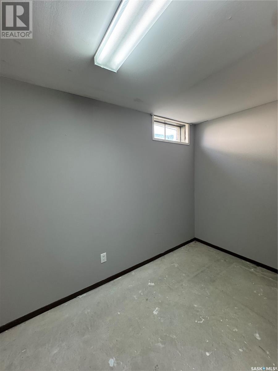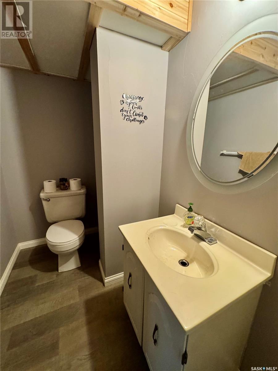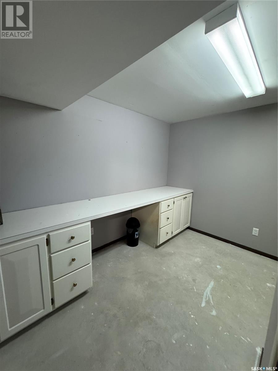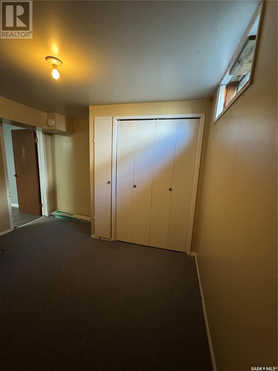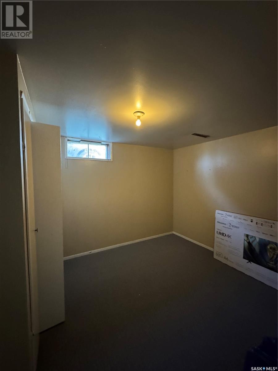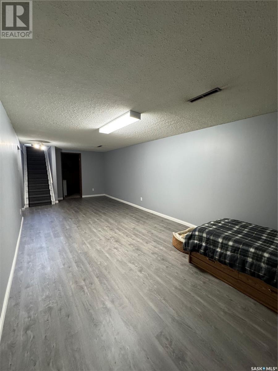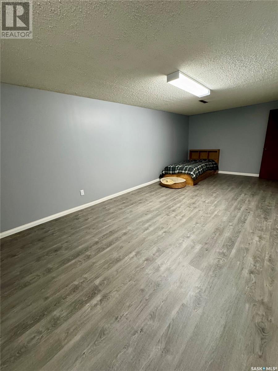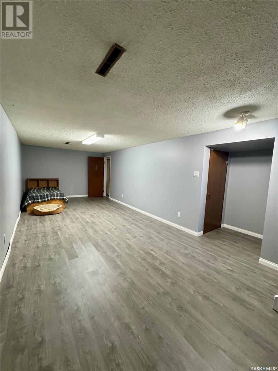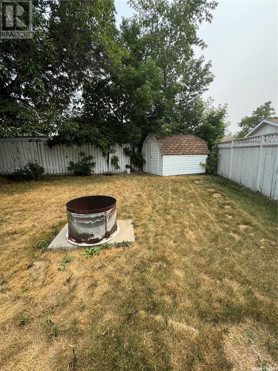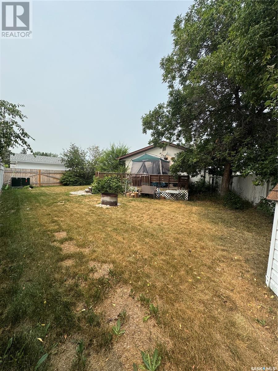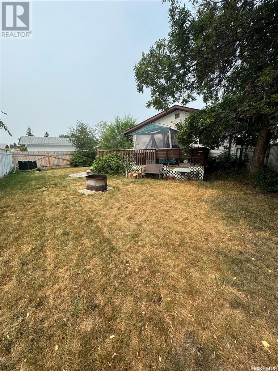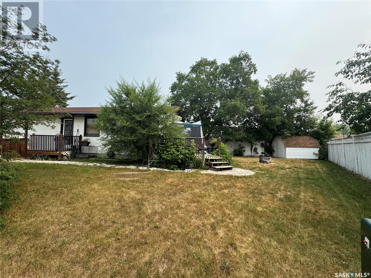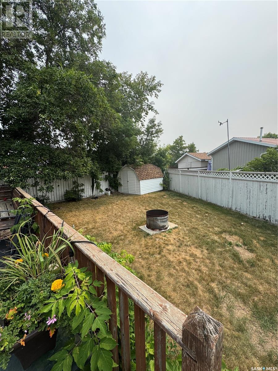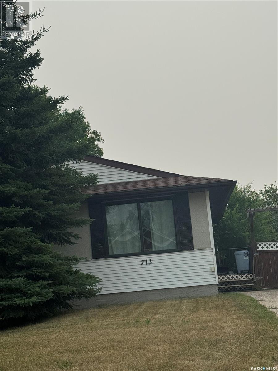Lorri Walters – Saskatoon REALTOR®
- Call or Text: (306) 221-3075
- Email: lorri@royallepage.ca
Description
Details
- Price:
- Type:
- Exterior:
- Garages:
- Bathrooms:
- Basement:
- Year Built:
- Style:
- Roof:
- Bedrooms:
- Frontage:
- Sq. Footage:
713 Birch Crescent Hudson Bay, Saskatchewan S0E 0Y0
$147,000
This beautifully maintained home is perfect for first-time buyers or those looking to downsize into a comfortable retirement space. Featuring a finished lower level, this home offers a spacious recreation room with newer flooring, two bathrooms, and ample storage throughout. Recent upgrades include the Fresh modern paint, Stylish new flooring. The main level boasts an open-concept living room, dining area, and kitchen, creating a warm and inviting atmosphere. Step right from the kitchen onto the large deck, perfect for summer barbecues, with a fully fenced backyard. Other great highlights are Central air for year-round comfort, Thoughtful layout with no wasted space, Convenient back access from the kitchen to the deck. Don’t miss out on this move-in-ready gem. This home is located in the heart of a great little town which has the best natural finds you can think of hunting, fishing, snowmobiling, along with all the man made recreation properties skating arena, curling rink, 9 hole golf coarse, the heritage park, the list goes on and on . Hudson Bay is where nature is at! Call today to schedule your private viewing! (id:62517)
Property Details
| MLS® Number | SK006716 |
| Property Type | Single Family |
| Features | Treed |
| Structure | Deck |
Building
| Bathroom Total | 2 |
| Bedrooms Total | 3 |
| Appliances | Washer, Refrigerator, Dishwasher, Dryer, Window Coverings, Storage Shed, Stove |
| Architectural Style | Bungalow |
| Basement Development | Finished |
| Basement Type | Full (finished) |
| Constructed Date | 1975 |
| Cooling Type | Central Air Conditioning |
| Heating Fuel | Natural Gas |
| Heating Type | Forced Air |
| Stories Total | 1 |
| Size Interior | 960 Ft2 |
| Type | House |
Parking
| Parking Space(s) | 2 |
Land
| Acreage | No |
| Fence Type | Partially Fenced |
| Landscape Features | Lawn |
| Size Frontage | 42 Ft ,7 In |
| Size Irregular | 2776.00 |
| Size Total | 2776 Sqft |
| Size Total Text | 2776 Sqft |
Rooms
| Level | Type | Length | Width | Dimensions |
|---|---|---|---|---|
| Basement | 2pc Bathroom | 3 ft | 4 ft ,6 in | 3 ft x 4 ft ,6 in |
| Basement | Other | 12 ft | 24 ft | 12 ft x 24 ft |
| Basement | Laundry Room | 10 ft | 10 ft | 10 ft x 10 ft |
| Basement | Storage | 10 ft | 10 ft | 10 ft x 10 ft |
| Basement | Bonus Room | 11 ft | 10 ft | 11 ft x 10 ft |
| Main Level | Kitchen | 10 ft ,4 in | 8 ft ,7 in | 10 ft ,4 in x 8 ft ,7 in |
| Main Level | Dining Room | 8 ft ,7 in | 8 ft | 8 ft ,7 in x 8 ft |
| Main Level | Living Room | 17 ft | 11 ft ,4 in | 17 ft x 11 ft ,4 in |
| Main Level | 4pc Bathroom | 8 ft ,4 in | 5 ft | 8 ft ,4 in x 5 ft |
| Main Level | Bedroom | 11 ft | 11 ft ,10 in | 11 ft x 11 ft ,10 in |
| Main Level | Bedroom | 10 ft | 10 ft ,8 in | 10 ft x 10 ft ,8 in |
| Main Level | Bedroom | 8 ft ,2 in | 9 ft | 8 ft ,2 in x 9 ft |
https://www.realtor.ca/real-estate/28361294/713-birch-crescent-hudson-bay
Contact Us
Contact us for more information
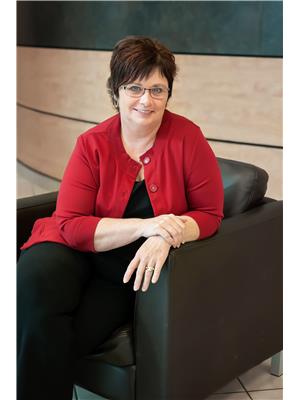
Corinne Reine
Branch Manager
www.northeasthome.ca/
Box 416
Tisdale, Saskatchewan S0E 1T0
(306) 873-5900
(306) 873-2991

