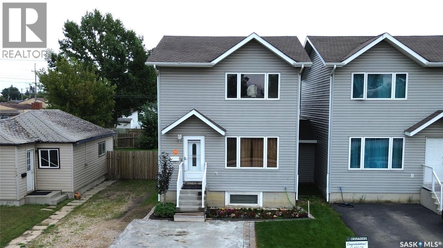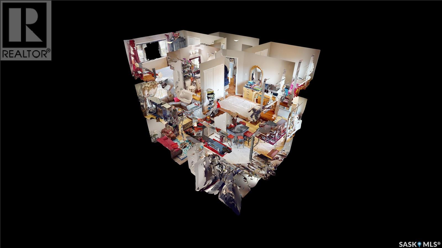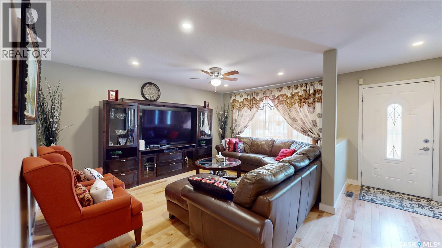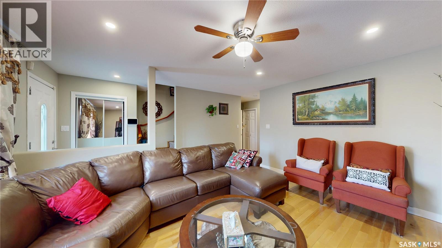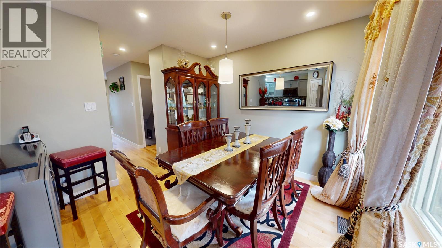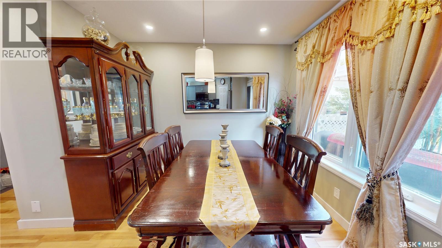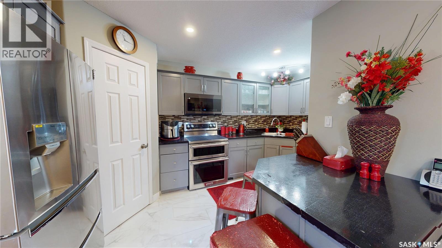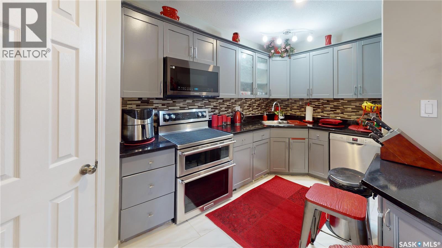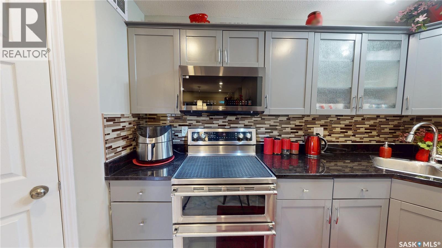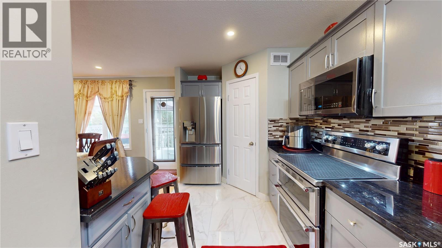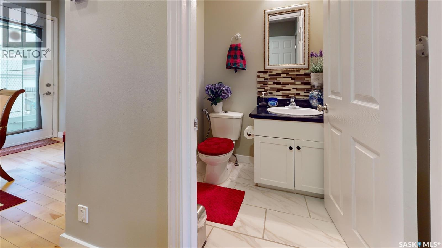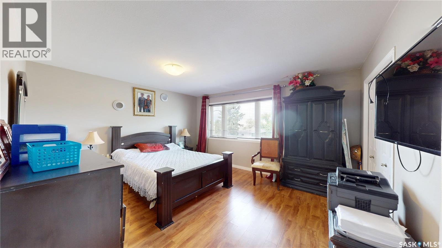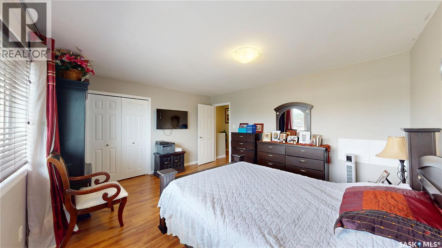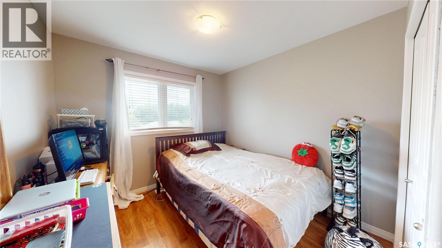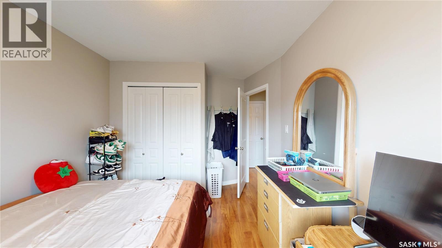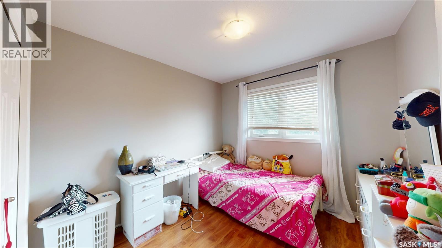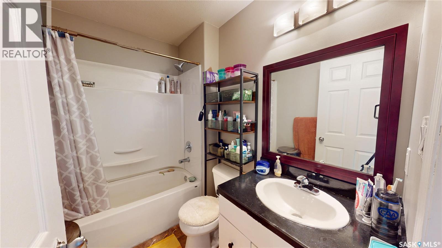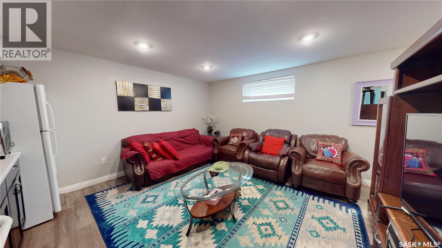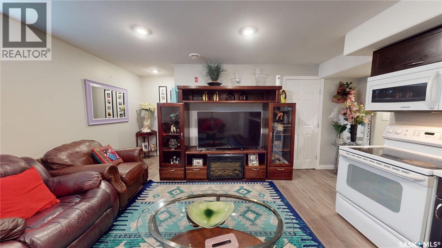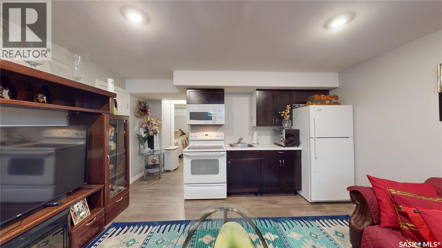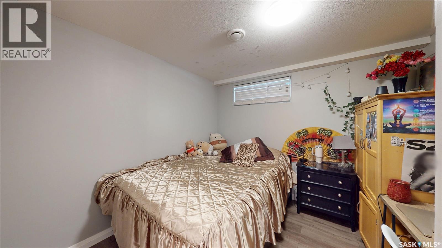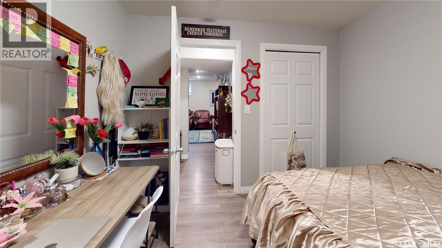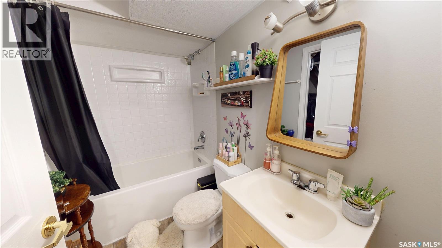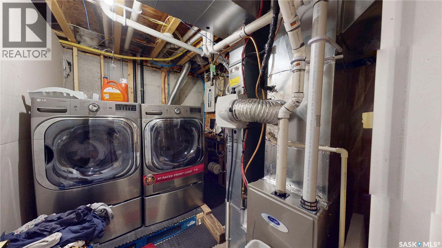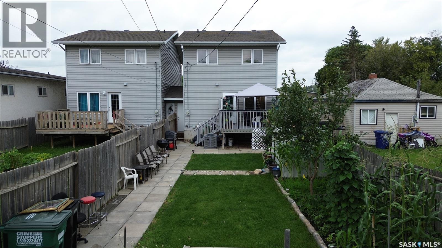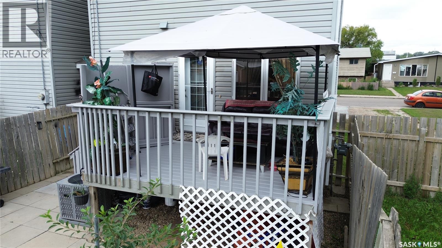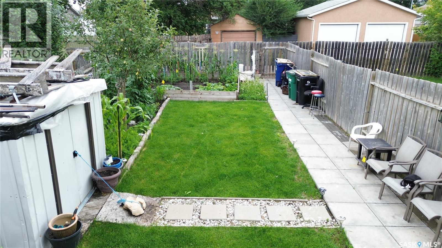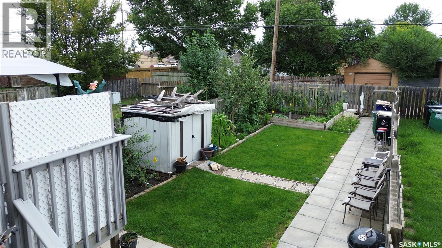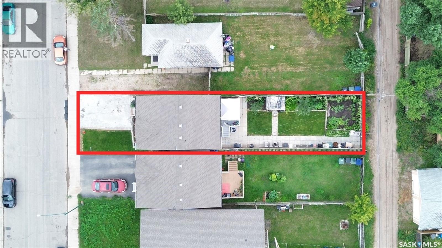Lorri Walters – Saskatoon REALTOR®
- Call or Text: (306) 221-3075
- Email: lorri@royallepage.ca
Description
Details
- Price:
- Type:
- Exterior:
- Garages:
- Bathrooms:
- Basement:
- Year Built:
- Style:
- Roof:
- Bedrooms:
- Frontage:
- Sq. Footage:
710 Weldon Avenue Saskatoon, Saskatchewan S7M 2V2
$329,900
Wonderful fully developed 2-Storey built in 2007 with 4 bedrooms and 3 bathrooms in the King George neighbourhood. Please view the Matterport 3D virtual tour in this listing. The warm, inviting living spaces showcase gleaming hardwood floors and thoughtful touches throughout. The kitchen boasts modern stainless steel appliances, sleek cabinetry, and a stylish backsplash. Unwind in the cozy living room, perfect for family gatherings or entertaining friends. The bedrooms offer tranquil havens, with the primary suite providing ample space for relaxation. Even the basement is fully finished with a 4th bedroom, another bathroom and a kitchen. A brand new furnace and on-demand water heater were just installed, and you'll be able to beat the summer heat with central air conditioning installed new in 2024. This home isn't just a place to live; it's an opportunity to thrive in a space that nurtures your aspirations and enhances your daily life. A Seller's disclosure (PCDS), professional home inspection report, Property Information Disclosure (PID), and a gas line encroachment check are available for your reference. Call now for your own private viewing! (id:62517)
Property Details
| MLS® Number | SK015074 |
| Property Type | Single Family |
| Neigbourhood | King George |
| Features | Lane, Rectangular, Sump Pump |
| Structure | Deck |
Building
| Bathroom Total | 3 |
| Bedrooms Total | 4 |
| Appliances | Washer, Refrigerator, Dishwasher, Dryer, Microwave, Alarm System, Humidifier, Window Coverings, Storage Shed, Stove |
| Architectural Style | 2 Level |
| Basement Development | Finished |
| Basement Type | Full (finished) |
| Constructed Date | 2007 |
| Construction Style Attachment | Semi-detached |
| Cooling Type | Central Air Conditioning |
| Fire Protection | Alarm System |
| Heating Fuel | Natural Gas |
| Heating Type | Forced Air |
| Stories Total | 2 |
| Size Interior | 1,260 Ft2 |
Parking
| Gravel | |
| Parking Space(s) | 2 |
Land
| Acreage | No |
| Fence Type | Fence |
| Landscape Features | Lawn, Garden Area |
| Size Frontage | 25 Ft |
| Size Irregular | 3025.00 |
| Size Total | 3025 Sqft |
| Size Total Text | 3025 Sqft |
Rooms
| Level | Type | Length | Width | Dimensions |
|---|---|---|---|---|
| Second Level | Primary Bedroom | 14'10" x 12'7" | ||
| Second Level | Bedroom | 9'5" x 9'3" | ||
| Second Level | 4pc Bathroom | 7'9" x 5'0" | ||
| Second Level | Bedroom | 9'5" x 9'3" | ||
| Basement | Family Room | 14'7" x 14'2" | ||
| Basement | Bedroom | 9'6" x 8'1" | ||
| Basement | 4pc Bathroom | 8'0" x 5'0" | ||
| Basement | Laundry Room | 9'6" x 7'2" | ||
| Main Level | Living Room | 15'1" x 11'7" | ||
| Main Level | Kitchen | 15'0" x 6'6" | ||
| Main Level | Dining Room | 9'10" x 8'1" | ||
| Main Level | 2pc Bathroom | 5'0" x 4'6" |
https://www.realtor.ca/real-estate/28713544/710-weldon-avenue-saskatoon-king-george
Contact Us
Contact us for more information

Mike Boychuk
Associate Broker
www.facebook.com/TheMikeBoychukTeam
www.facebook.com/TheMikeBoychukTeam
2010 11th Avenue, 7th Floor
Regina, Saskatchewan S4P 0J3
(877) 366-2213
lpt.com/

