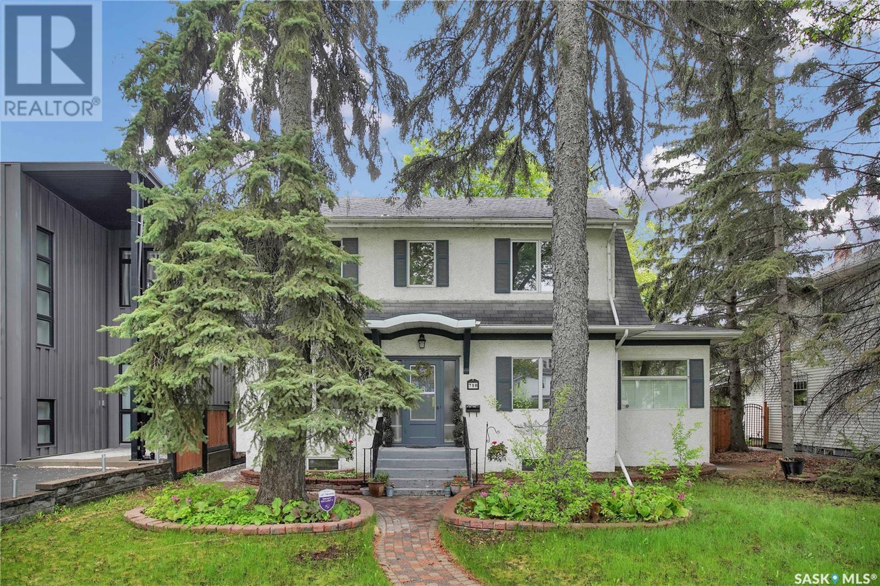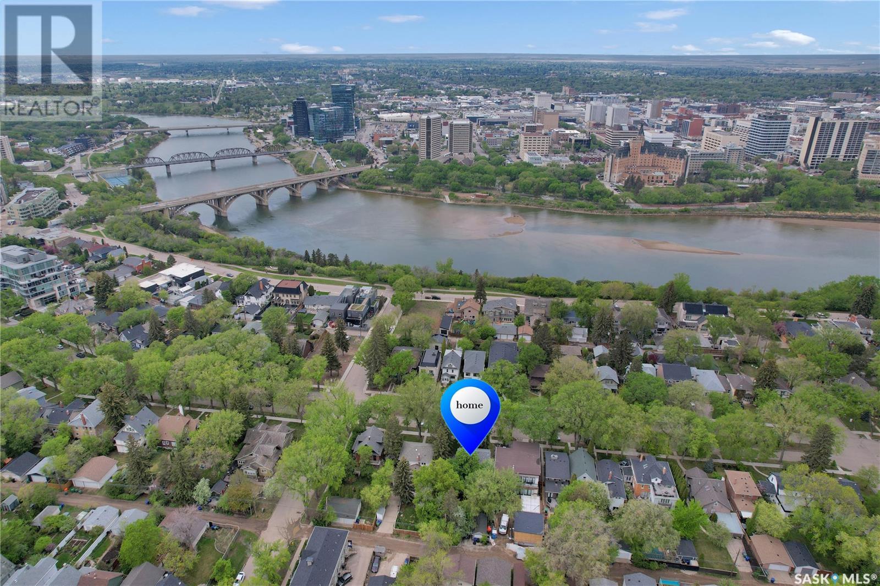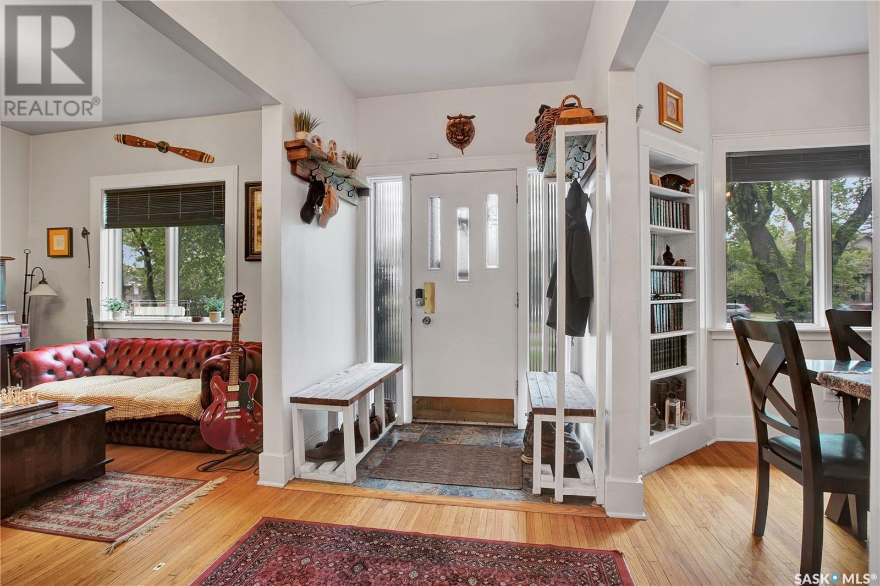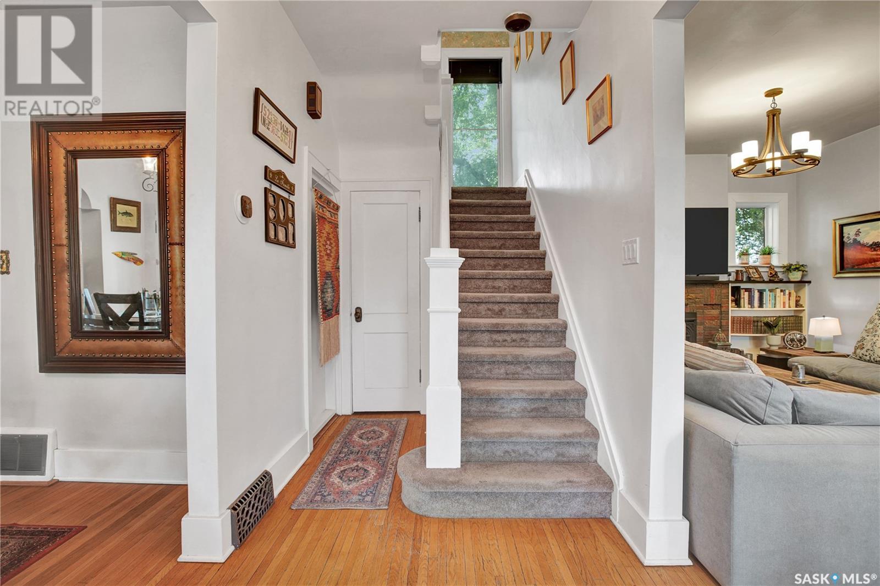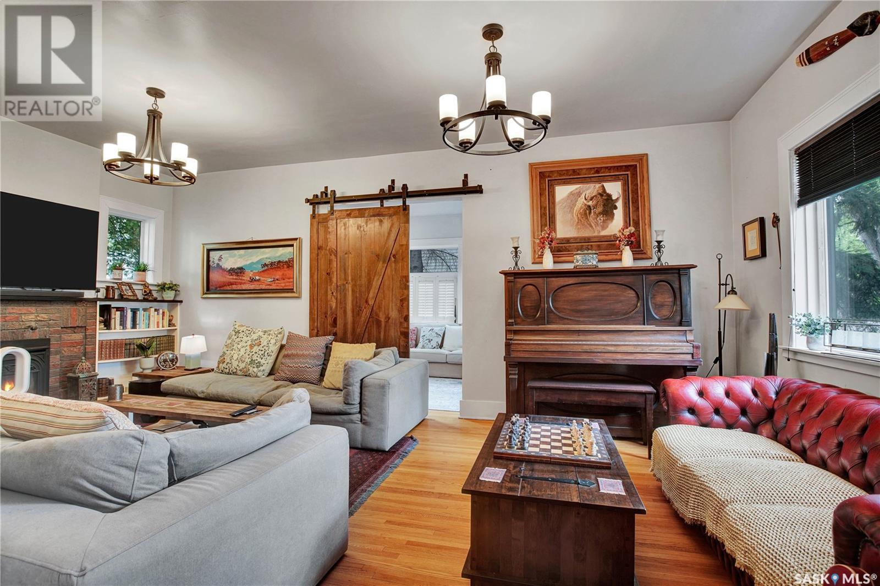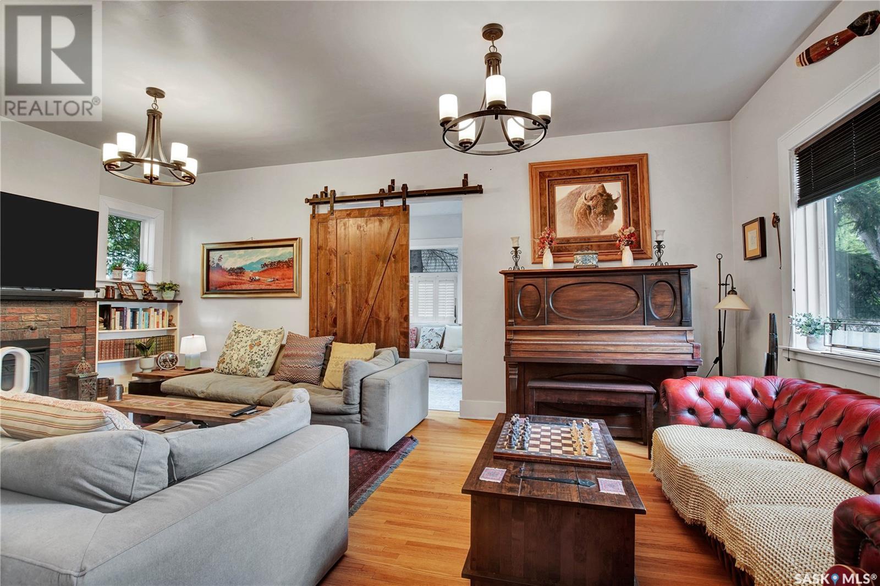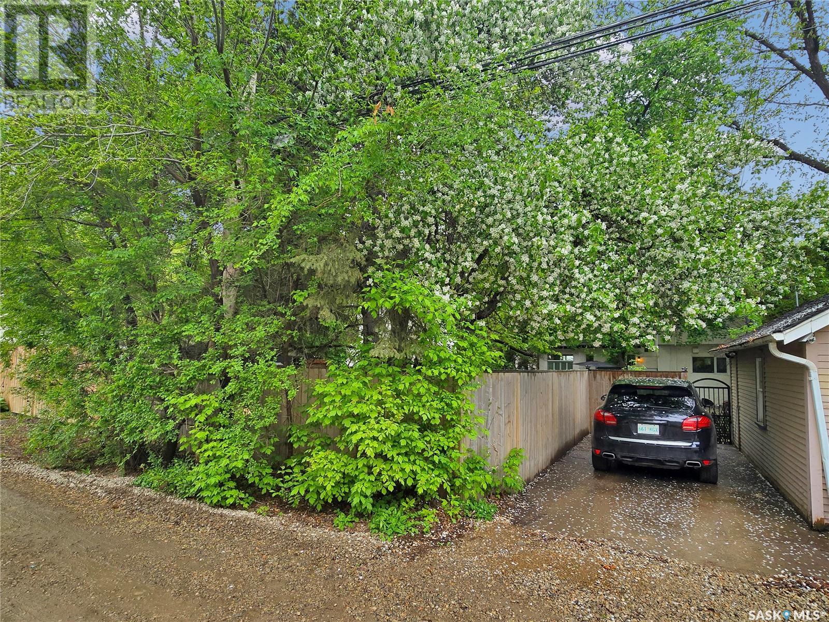Lorri Walters – Saskatoon REALTOR®
- Call or Text: (306) 221-3075
- Email: lorri@royallepage.ca
Description
Details
- Price:
- Type:
- Exterior:
- Garages:
- Bathrooms:
- Basement:
- Year Built:
- Style:
- Roof:
- Bedrooms:
- Frontage:
- Sq. Footage:
710 University Drive Saskatoon, Saskatchewan S7N 0J4
$879,900
Situated in one of Saskatoon’s most sought-after neighbourhoods, this Dutch Colonial gem on historic University Drive blends timeless charm with thoughtful modern upgrades, just steps from the river. Built in 1926, the two-storey home features 4 bedrooms and 3 bathrooms, original hardwood floors, a cozy living room with fireplace, a stunning sunroom with shuttered windows, and formal dining with character-filled built-ins. The kitchen combines vintage appeal with modern function, featuring a Miele gas cooktop and oven, smart fridge-freezer, farmhouse sink, and garden views. Upstairs offers two secondary bedrooms, a 4-piece bath, and a spacious primary suite with a newly added shower room. The lower level includes a stylish rec room, guest bedroom, updated bathroom, and laundry with a high-end smart washer and dryer. Additional upgrades include a high-efficiency furnace & newer on-demand water heater. Delight in the expansive, tree-lined backyard—complete with a detached garage, additional parking, garden furniture, and bbq w/ gas hookup—offering a seamless blend of comfort and outdoor charm. This exceptional Nutana residence boasts unparalleled walkability to Broadway Avenue’s vibrant boutiques and cafes, as well as the scenic river trails. (id:62517)
Property Details
| MLS® Number | SK007010 |
| Property Type | Single Family |
| Neigbourhood | Nutana |
| Features | Treed, Lane, Rectangular |
| Structure | Patio(s) |
Building
| Bathroom Total | 3 |
| Bedrooms Total | 4 |
| Appliances | Washer, Refrigerator, Dryer, Window Coverings, Stove |
| Architectural Style | 2 Level |
| Basement Development | Finished |
| Basement Type | Full (finished) |
| Constructed Date | 1926 |
| Fireplace Fuel | Gas |
| Fireplace Present | Yes |
| Fireplace Type | Conventional |
| Heating Fuel | Natural Gas |
| Heating Type | Forced Air |
| Stories Total | 2 |
| Size Interior | 1,527 Ft2 |
| Type | House |
Parking
| Detached Garage | |
| Parking Pad | |
| Parking Space(s) | 2 |
Land
| Acreage | No |
| Fence Type | Fence |
| Landscape Features | Lawn, Underground Sprinkler |
| Size Frontage | 50 Ft |
| Size Irregular | 50x140 |
| Size Total Text | 50x140 |
Rooms
| Level | Type | Length | Width | Dimensions |
|---|---|---|---|---|
| Second Level | 4pc Bathroom | Measurements not available | ||
| Second Level | Primary Bedroom | 16 ft ,6 in | 10 ft ,1 in | 16 ft ,6 in x 10 ft ,1 in |
| Second Level | Bedroom | 11 ft | 11 ft ,10 in | 11 ft x 11 ft ,10 in |
| Second Level | Bedroom | 9 ft ,11 in | 11 ft ,1 in | 9 ft ,11 in x 11 ft ,1 in |
| Second Level | 4pc Ensuite Bath | Measurements not available | ||
| Basement | Bedroom | 12 ft ,1 in | 13 ft ,11 in | 12 ft ,1 in x 13 ft ,11 in |
| Basement | Other | 14 ft ,4 in | 19 ft ,8 in | 14 ft ,4 in x 19 ft ,8 in |
| Basement | 3pc Bathroom | Measurements not available | ||
| Basement | Family Room | 16 ft ,2 in | 15 ft ,4 in | 16 ft ,2 in x 15 ft ,4 in |
| Main Level | Kitchen | 12 ft | 10 ft ,1 in | 12 ft x 10 ft ,1 in |
| Main Level | Dining Room | 11 ft ,8 in | 11 ft ,4 in | 11 ft ,8 in x 11 ft ,4 in |
| Main Level | Living Room | 21 ft ,3 in | 11 ft ,10 in | 21 ft ,3 in x 11 ft ,10 in |
| Main Level | Sunroom | 12 ft ,1 in | 9 ft ,4 in | 12 ft ,1 in x 9 ft ,4 in |
https://www.realtor.ca/real-estate/28366515/710-university-drive-saskatoon-nutana
Contact Us
Contact us for more information

Randi Heisler
Salesperson
714 Duchess Street
Saskatoon, Saskatchewan S7K 0R3
(306) 653-2213
(888) 623-6153
boyesgrouprealty.com/

Jordan Boyes
Broker
www.boyesgroup.com/
714 Duchess Street
Saskatoon, Saskatchewan S7K 0R3
(306) 653-2213
(888) 623-6153
boyesgrouprealty.com/
