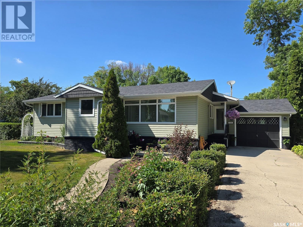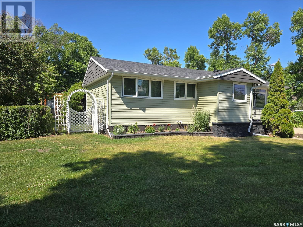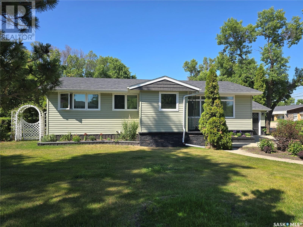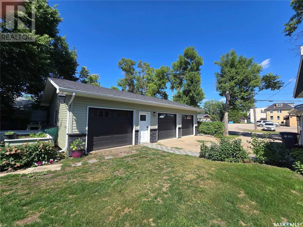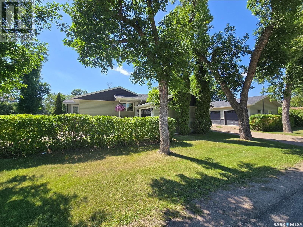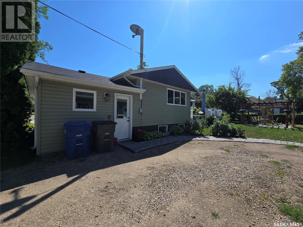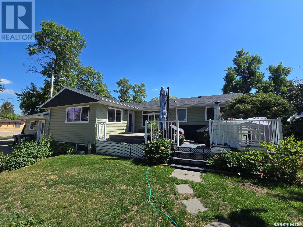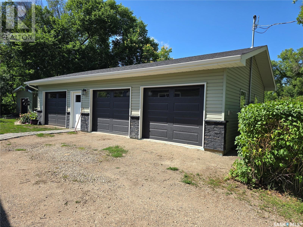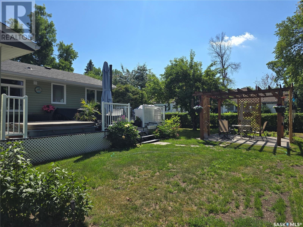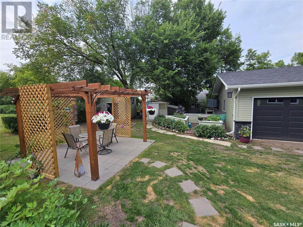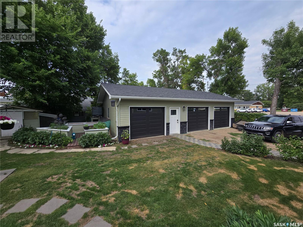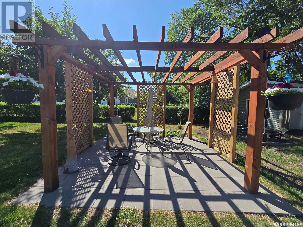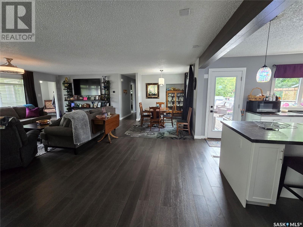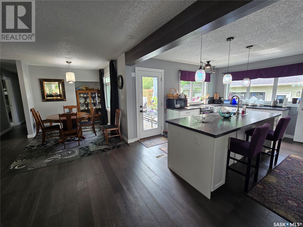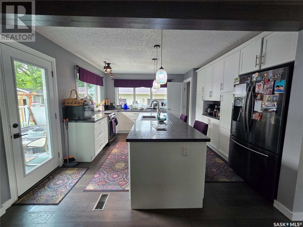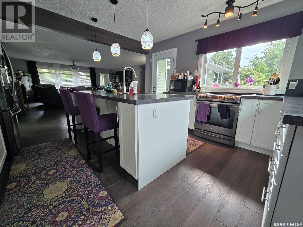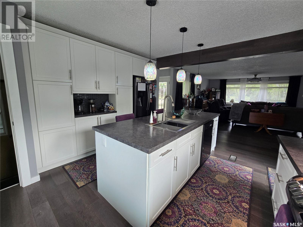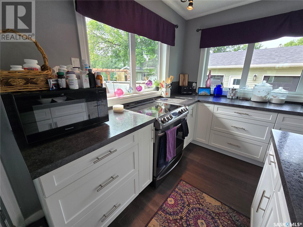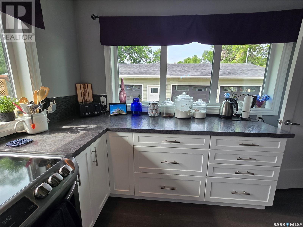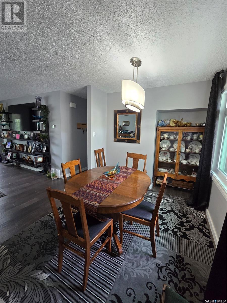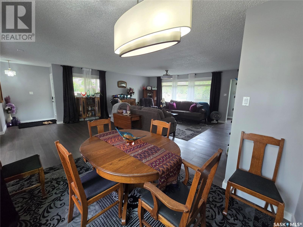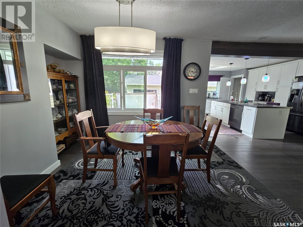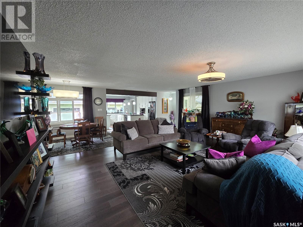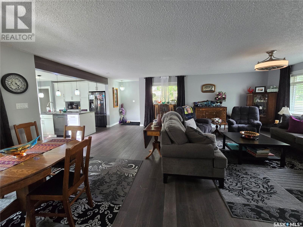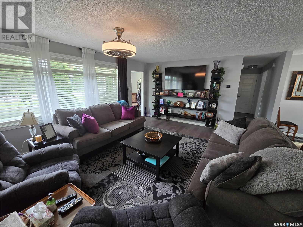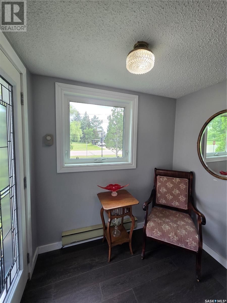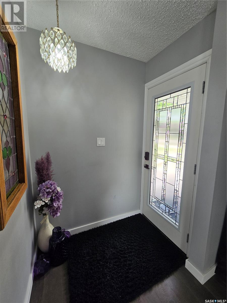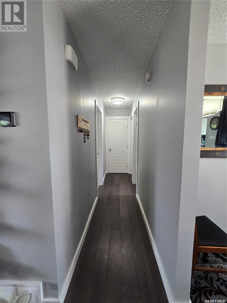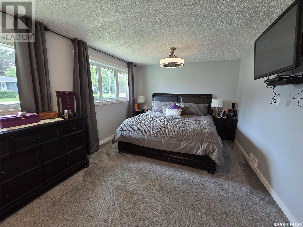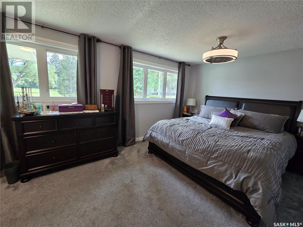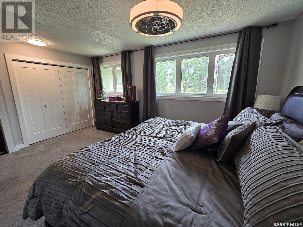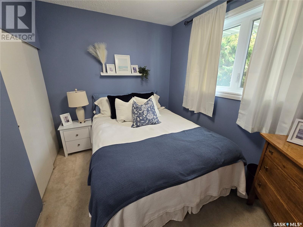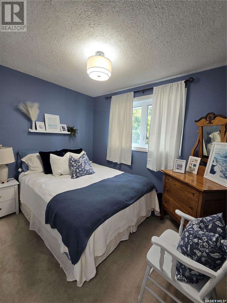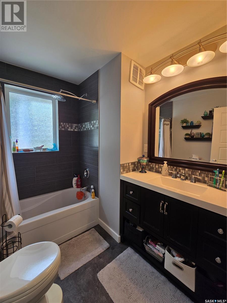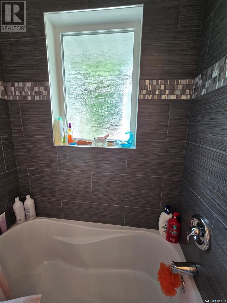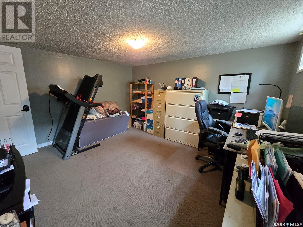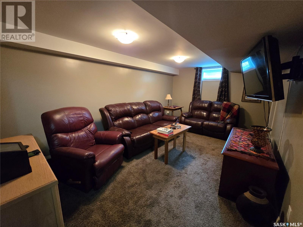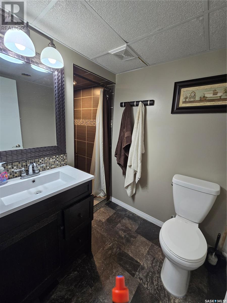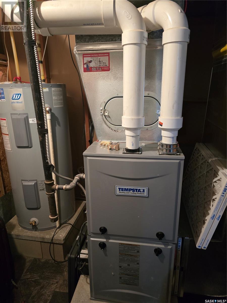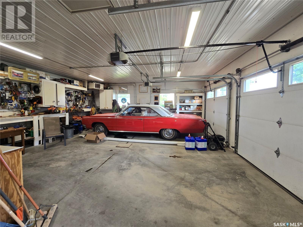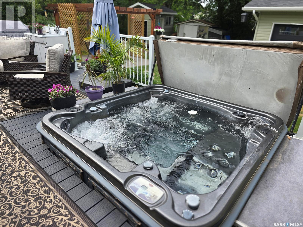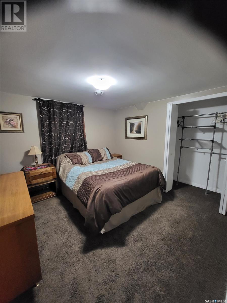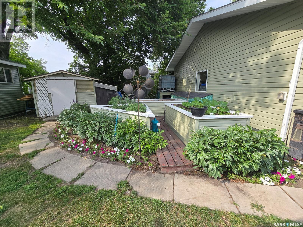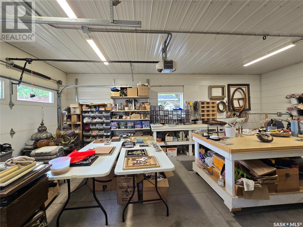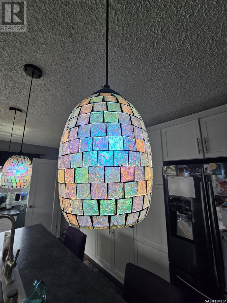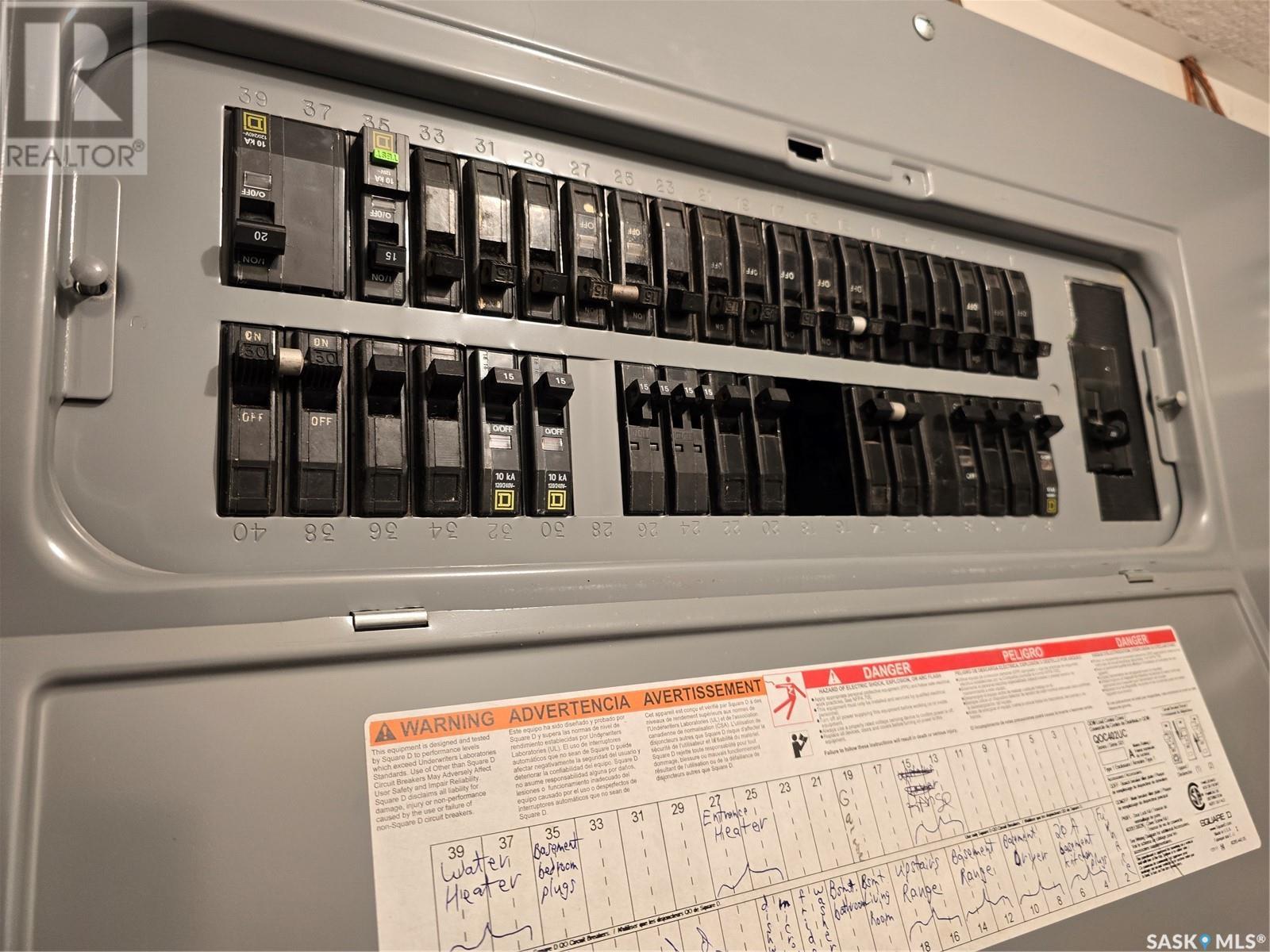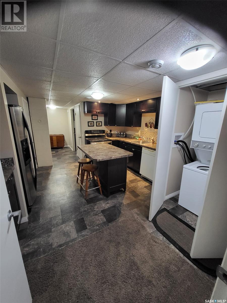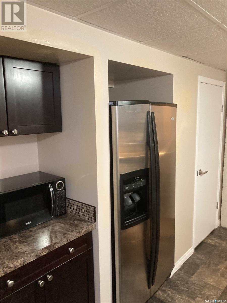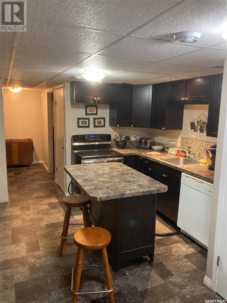Lorri Walters – Saskatoon REALTOR®
- Call or Text: (306) 221-3075
- Email: lorri@royallepage.ca
Description
Details
- Price:
- Type:
- Exterior:
- Garages:
- Bathrooms:
- Basement:
- Year Built:
- Style:
- Roof:
- Bedrooms:
- Frontage:
- Sq. Footage:
708 Wolseley Avenue Grenfell, Saskatchewan S0G 2B0
$329,000
Energy Efficient Home--- 4 Garage Property---Good location--- Private yard---Renovated and Modern---Basement Suite! Want to hear more? Situated in a great progressive town of Grenfell, you will find this complete package. Built in 1957 (1270 SQ FT) with an addition in 1985 and major main floor and basement renos in 2014 and 2019 there is not any thing needed here but YOU! Main floor offers an open layout with hardwood floors (2020)throughout living space. Love the unique and airy kitchen with lots of natural light from the north and west. Check out the newer deck (composite) out the back with 6 man Artic Spa hot tub and a private area overlooking the beautiful yard. Back inside the home , enjoy the large living room and dining room. Primary room is spacious , also with laundry and dual closets that provide organizers. Across the hall the second bedroom , just painted a beautiful blue. 4 piece bathroom has been renovated with tile tub surround and new vanity. Major updates to include; NEW (2019) 3 BAY insulated and heated GARAGE (with barn door to separate 1 bay for workshop),TRIPLE PANES WINDOWS, INSULATION AND VINYL SIDING, HIGH END SHINGLES, HE furnace 2014, WEEPING TILES, 2 BACK FLOW VALVES, PLUS MORE... Basement is currently rented and renter willing to stay. This suite will come furnished with fridge, stove, BI dishwasher, washer, dryer. It is a nice layout as a 1 bedroom rental , updated bathroom with walk in shower, living room , storage room and room/ office area. Back outside... this yard is sure to please for the outdoor person. Garden boxes, gazebo and 3 sheds for storage. Many perennials and shrubs compliments this yard. Pictures don't do this home justice, make time to view this home soon! (id:62517)
Property Details
| MLS® Number | SK012766 |
| Property Type | Single Family |
| Features | Treed, Corner Site, Rectangular, Sump Pump |
| Structure | Deck |
Building
| Bathroom Total | 2 |
| Bedrooms Total | 3 |
| Appliances | Washer, Refrigerator, Dishwasher, Dryer, Microwave, Freezer, Window Coverings, Garage Door Opener Remote(s), Storage Shed, Stove |
| Architectural Style | Raised Bungalow |
| Basement Development | Finished |
| Basement Type | Full (finished) |
| Constructed Date | 1957 |
| Heating Fuel | Natural Gas |
| Heating Type | Forced Air |
| Stories Total | 1 |
| Size Interior | 1,270 Ft2 |
| Type | House |
Parking
| Attached Garage | |
| Detached Garage | |
| R V | |
| Gravel | |
| Parking Space(s) | 7 |
Land
| Acreage | No |
| Landscape Features | Lawn |
| Size Frontage | 82 Ft ,5 In |
| Size Irregular | 10890.00 |
| Size Total | 10890 Sqft |
| Size Total Text | 10890 Sqft |
Rooms
| Level | Type | Length | Width | Dimensions |
|---|---|---|---|---|
| Basement | Bedroom | 13'5 x 12'4 | ||
| Basement | Kitchen | 10'7 x 13'7 | ||
| Basement | Living Room | 10'6 x 17'3 | ||
| Basement | Office | 11'1 x 11'6 | ||
| Basement | 3pc Bathroom | 9'3 x 5'9 | ||
| Main Level | Kitchen | 11'4 x 14'7 | ||
| Main Level | Dining Room | 8'7 x 22'5 | ||
| Main Level | Living Room | 20'3 x 14'3 | ||
| Main Level | Enclosed Porch | 7'2 x 5'7 | ||
| Main Level | Enclosed Porch | 5'3 x 5'3 | ||
| Main Level | Primary Bedroom | 16'5 x 12'6 | ||
| Main Level | Bedroom | 10'11 x 8'7 | ||
| Main Level | 4pc Bathroom | 6'7 x 8'8 |
https://www.realtor.ca/real-estate/28611951/708-wolseley-avenue-grenfell
Contact Us
Contact us for more information

Shannon L Dyke
Salesperson
32 Smith Street West
Yorkton, Saskatchewan S3N 3X5
(306) 783-6666
(306) 782-4446
