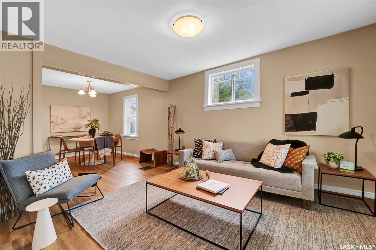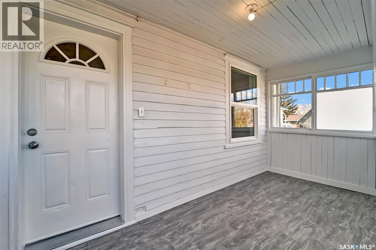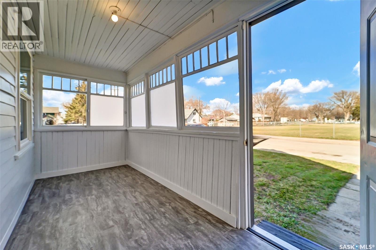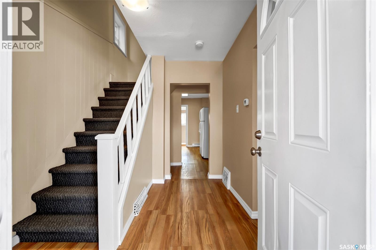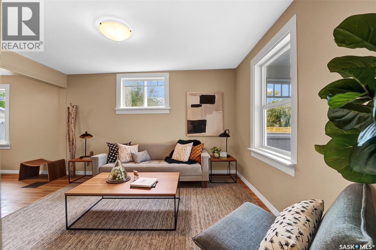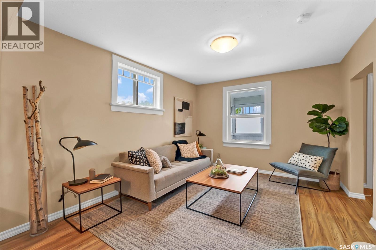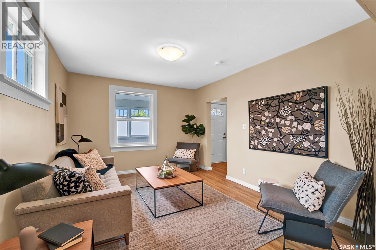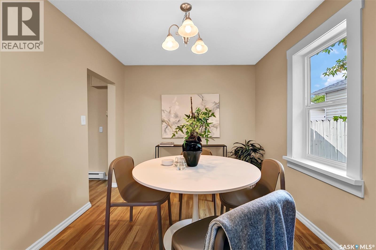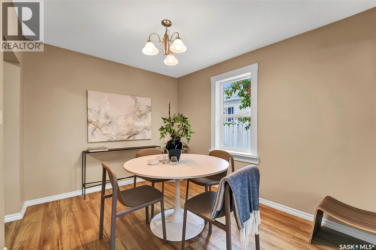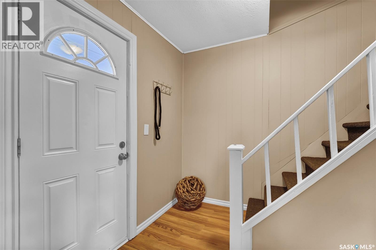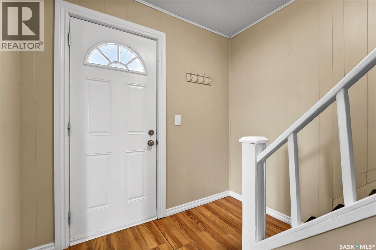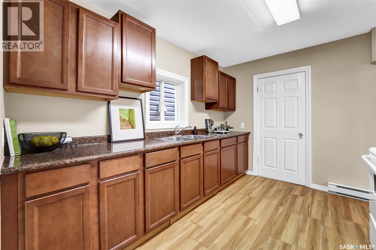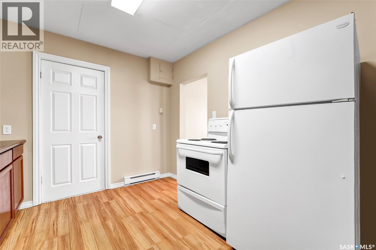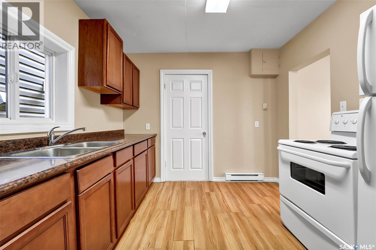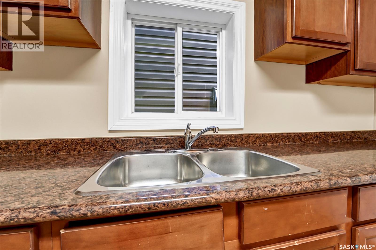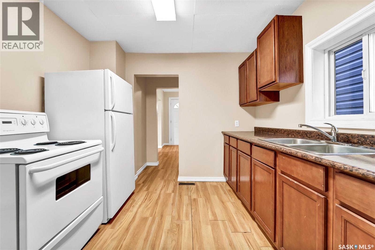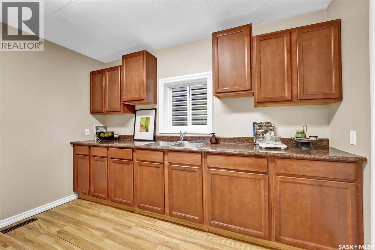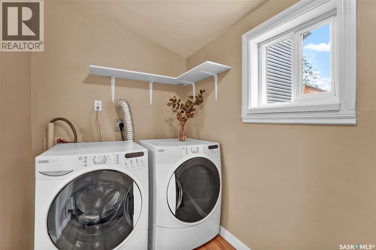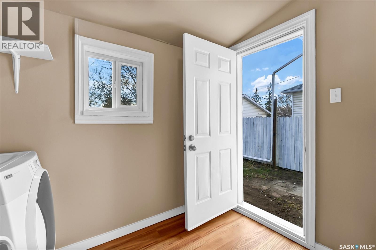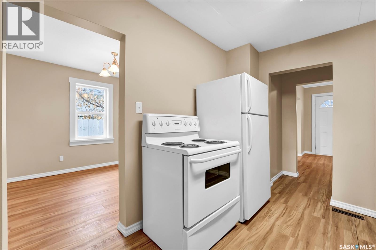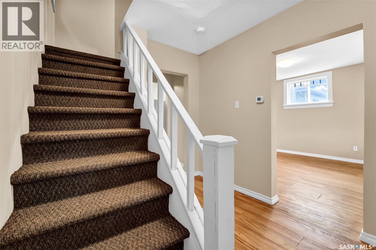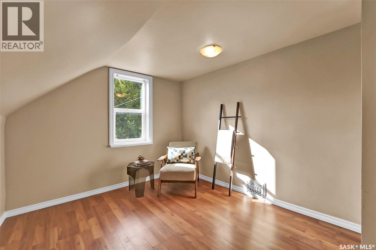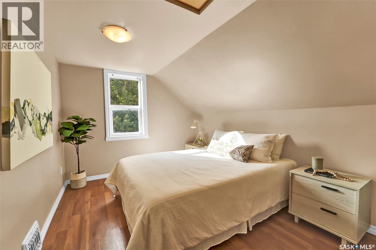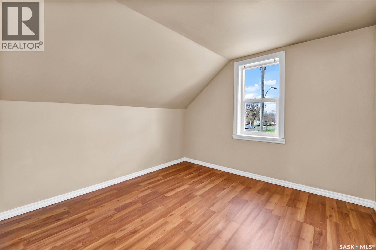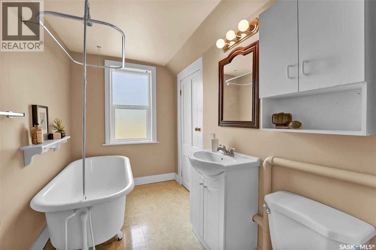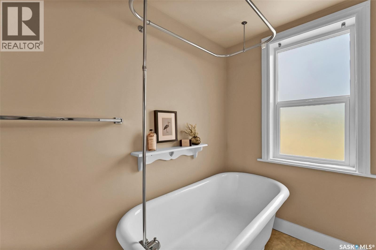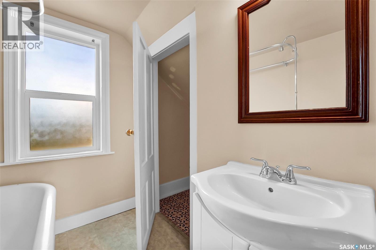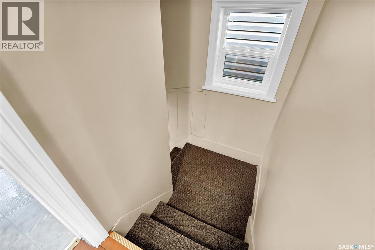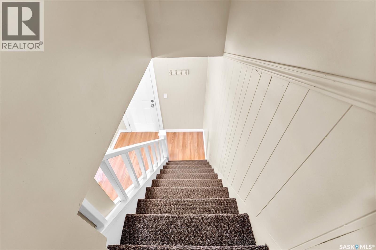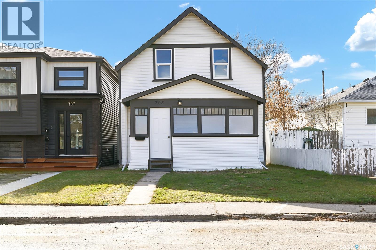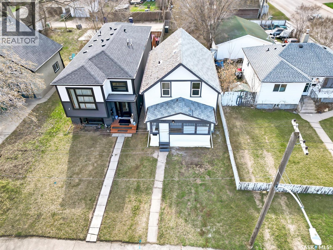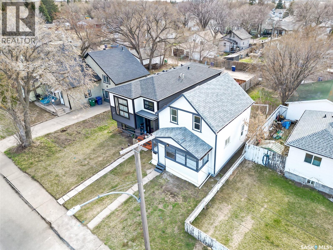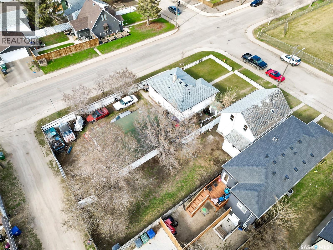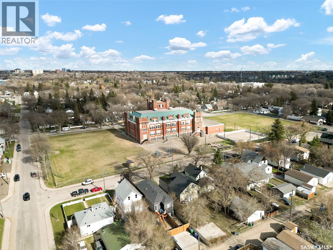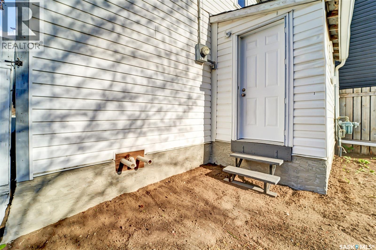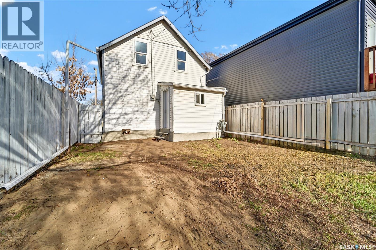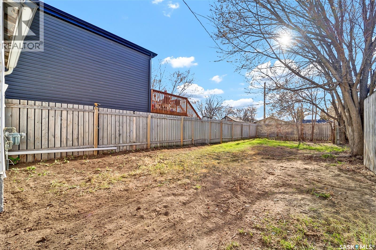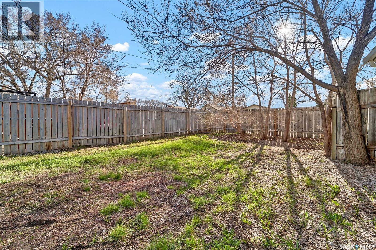Lorri Walters – Saskatoon REALTOR®
- Call or Text: (306) 221-3075
- Email: lorri@royallepage.ca
Description
Details
- Price:
- Type:
- Exterior:
- Garages:
- Bathrooms:
- Basement:
- Year Built:
- Style:
- Roof:
- Bedrooms:
- Frontage:
- Sq. Footage:
705 L Avenue S Saskatoon, Saskatchewan S7M 2H8
$199,900
Here’s your opportunity to own a beautifully maintained 2-storey home in the highly desirable King George neighbourhood. Ideally located directly across from King George School and a lovely park, this home offers excellent walkability and community charm. Step inside to a newly renovated front porch — an inviting space perfect for enjoying your morning coffee or unwinding after a long day. The main floor features a generous sized living room and dedicated dining room as well as a spacious kitchen, and main floor laundry. Upstairs, you’ll find three good-sized bedrooms and a full bathroom, ideal for families or first-time buyers. The expansive backyard offers endless potential, with ample space for outdoor entertaining, gardening, or adding a future detached garage. Just minutes from downtown, Victoria Park, and all essential amenities, this home is a true gem nestled in a mature, tree-lined neighbourhood. (id:62517)
Property Details
| MLS® Number | SK004498 |
| Property Type | Single Family |
| Neigbourhood | King George |
| Features | Rectangular |
Building
| Bathroom Total | 1 |
| Bedrooms Total | 3 |
| Appliances | Washer, Refrigerator, Dryer, Stove |
| Architectural Style | 2 Level |
| Basement Development | Unfinished |
| Basement Type | Partial (unfinished) |
| Constructed Date | 1921 |
| Heating Type | Forced Air |
| Stories Total | 2 |
| Size Interior | 1,120 Ft2 |
| Type | House |
Land
| Acreage | No |
| Size Irregular | 3177.00 |
| Size Total | 3177 Sqft |
| Size Total Text | 3177 Sqft |
Rooms
| Level | Type | Length | Width | Dimensions |
|---|---|---|---|---|
| Second Level | Bedroom | 9 ft ,3 in | 11 ft ,3 in | 9 ft ,3 in x 11 ft ,3 in |
| Second Level | Bedroom | 9 ft ,5 in | 11 ft ,5 in | 9 ft ,5 in x 11 ft ,5 in |
| Second Level | Bedroom | 9 ft ,8 in | 10 ft | 9 ft ,8 in x 10 ft |
| Second Level | 4pc Bathroom | Measurements not available | ||
| Basement | Other | Measurements not available | ||
| Main Level | Enclosed Porch | 5 ft ,5 in | 15 ft ,3 in | 5 ft ,5 in x 15 ft ,3 in |
| Main Level | Living Room | 10 ft ,8 in | 13 ft | 10 ft ,8 in x 13 ft |
| Main Level | Dining Room | 9 ft | 11 ft | 9 ft x 11 ft |
| Main Level | Kitchen | 9 ft | 11 ft | 9 ft x 11 ft |
| Main Level | Laundry Room | 5 ft ,8 in | 9 ft ,3 in | 5 ft ,8 in x 9 ft ,3 in |
https://www.realtor.ca/real-estate/28253493/705-l-avenue-s-saskatoon-king-george
Contact Us
Contact us for more information

John Ly
Salesperson
johnlyrealestate.com/
440 4th Street East
Saskatoon, Saskatchewan S7H 1J5
(306) 384-9992
