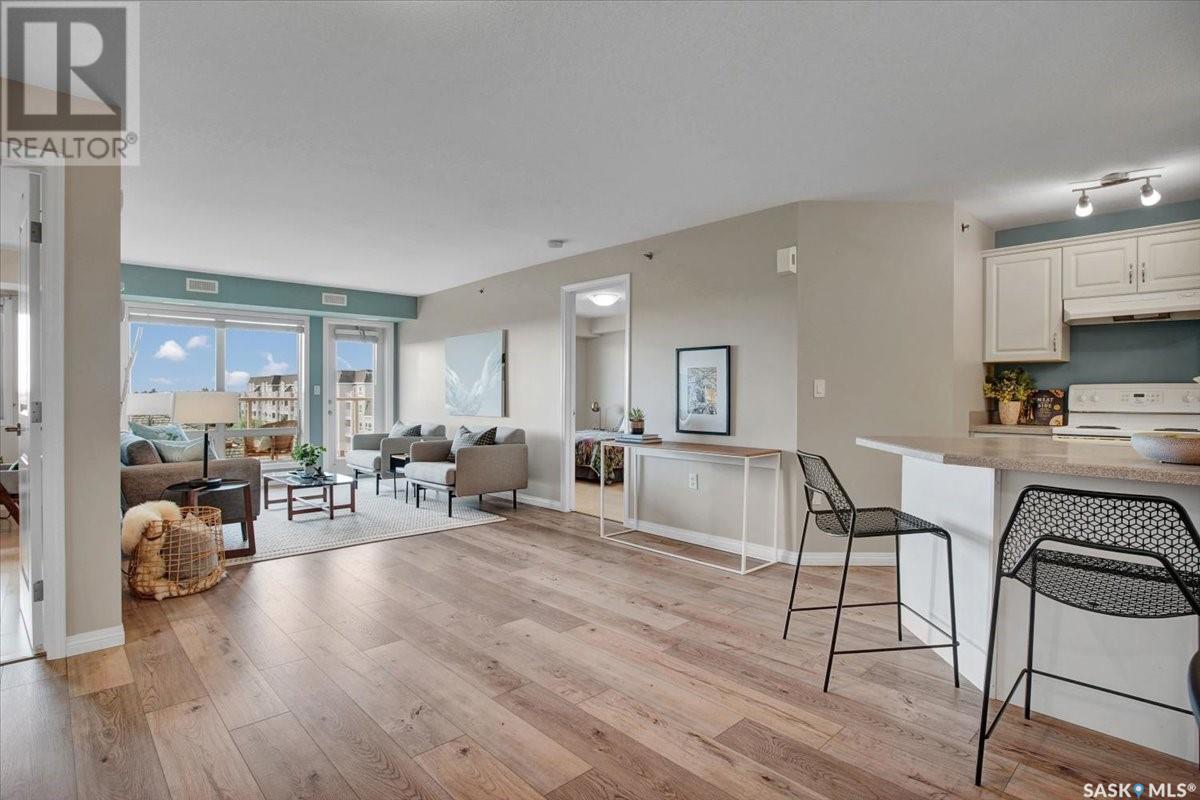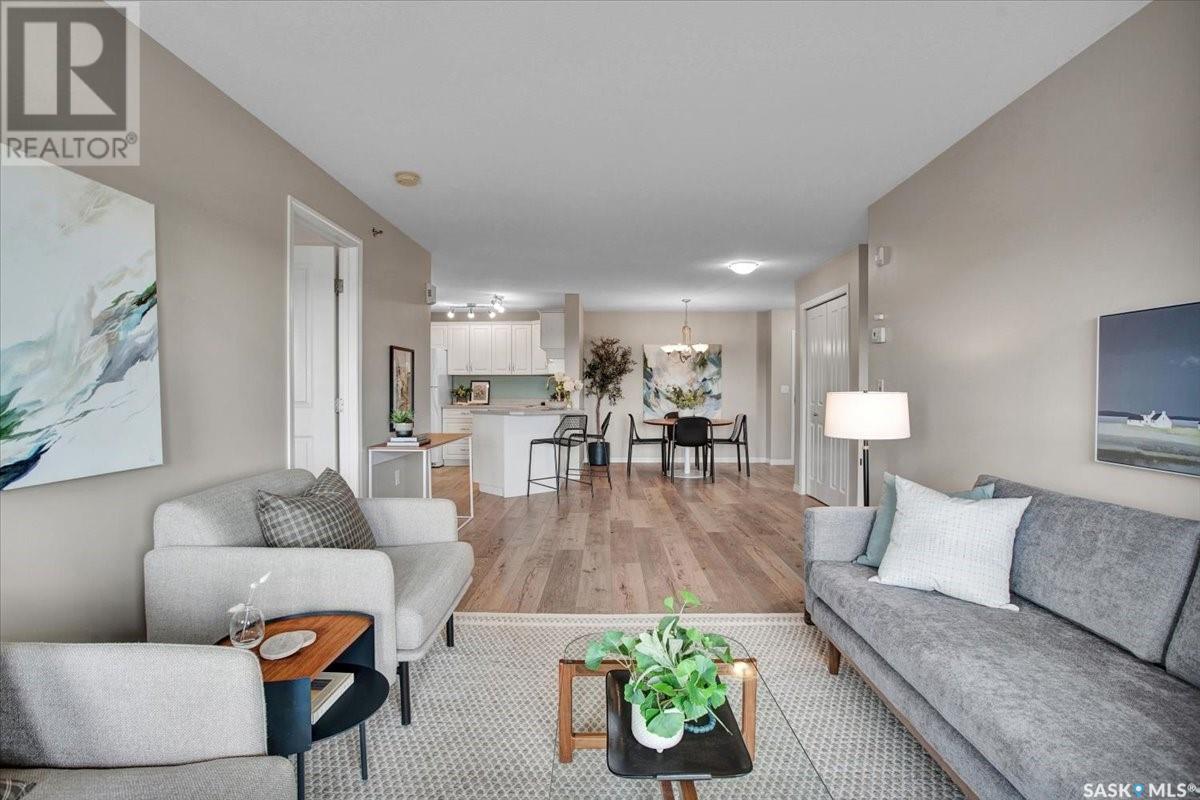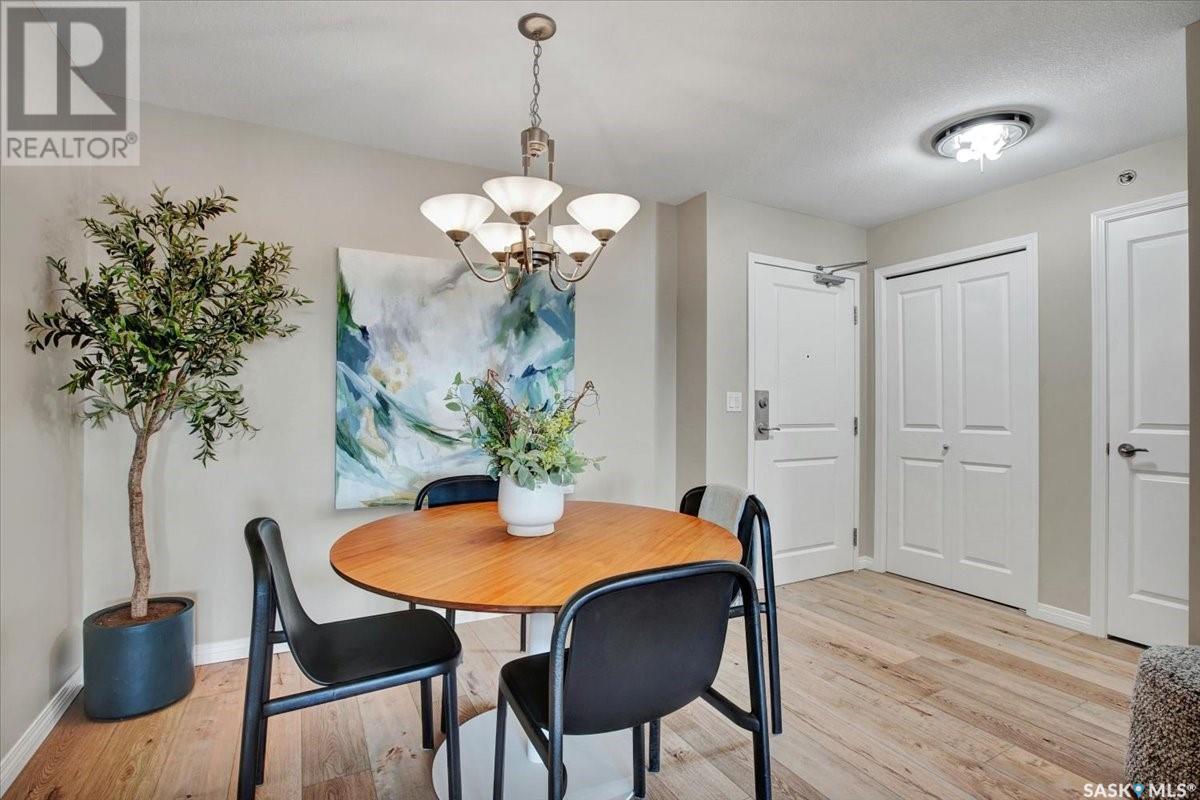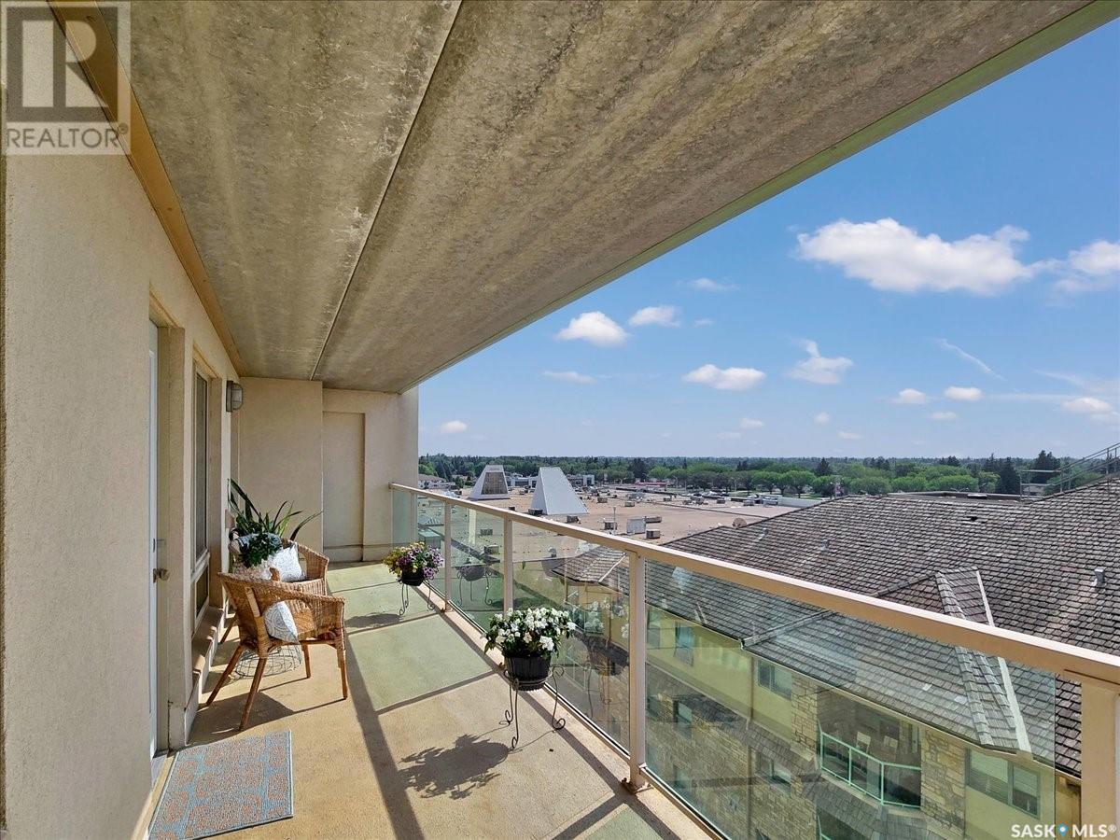Lorri Walters – Saskatoon REALTOR®
- Call or Text: (306) 221-3075
- Email: lorri@royallepage.ca
Description
Details
- Price:
- Type:
- Exterior:
- Garages:
- Bathrooms:
- Basement:
- Year Built:
- Style:
- Roof:
- Bedrooms:
- Frontage:
- Sq. Footage:
705 2221 Adelaide Street E Saskatoon, Saskatchewan S7J 5L9
$339,900Maintenance,
$617.50 Monthly
Maintenance,
$617.50 MonthlyImmaculate 2 bed, 2 bath condo in Fremai Tower – Across from Market Mall! Welcome to one of Saskatoon’s most sought after condo communities! This west facing, 2 bedroom, 2 bathroom unit located on the 7th floor of a **concrete building** offering a private, peaceful living experience with stunning sunset views! Renovated and exceptionally maintained, this 1,091 sq. ft. condo features an open-concept layout with a desirable split-bedroom design. The spacious living and dining area flows effortlessly into a bright modern kitchen with abundant cabinetry and storage, creating a perfect space for entertaining or relaxing. Enjoy in-suite laundry, and storage as well as a generous primary suite, complete with a walk-in closet and 3-piece ensuite. The oversized, 32-foot balcony is perfect for enjoying your morning coffee or evening sunsets. This patio includes extra storage cabinet and natural gas hookup - perfect for barbecue season! Additional highlights include:* Wheelchair-accessible building* *Underground parking & extra storage* *Guest suites for visitors* *Amenities/Gathering Room and Fitness Room* *All appliances included * Located within walking distance to Nutana Kiwanis Park and tennis courts along with the Nutana Curling Club and Saskatoon Bridge Club. As well as, steps away from Market Mall, with easy access to medical clinics, grocery store, and public transit. This property has all you need right at your fingertips! Warm, welcoming, and move-in ready , this condo is a rare find and a beautiful place to call home! (id:62517)
Property Details
| MLS® Number | SK013238 |
| Property Type | Single Family |
| Neigbourhood | Nutana S.C. |
| Community Features | Pets Not Allowed |
| Features | Elevator, Wheelchair Access, Balcony |
Building
| Bathroom Total | 2 |
| Bedrooms Total | 2 |
| Amenities | Exercise Centre, Guest Suite |
| Appliances | Washer, Refrigerator, Dishwasher, Dryer, Hood Fan, Stove |
| Architectural Style | High Rise |
| Constructed Date | 2005 |
| Cooling Type | Central Air Conditioning |
| Heating Fuel | Natural Gas |
| Heating Type | Forced Air, Hot Water |
| Size Interior | 1,091 Ft2 |
| Type | Apartment |
Parking
| Underground | 1 |
| Other | |
| Parking Space(s) | 1 |
Land
| Acreage | No |
Rooms
| Level | Type | Length | Width | Dimensions |
|---|---|---|---|---|
| Main Level | Living Room | 18'7 x 11'0 | ||
| Main Level | Dining Room | 14'4 x 12'3 | ||
| Main Level | Kitchen | 11'10 x 9'9 | ||
| Main Level | Primary Bedroom | 14'9 x 10'11 | ||
| Main Level | 3pc Ensuite Bath | 7'11 x 5'3 | ||
| Main Level | Other | 6'4 x 4'0 | ||
| Main Level | Bedroom | 12'2 x 9'0 | ||
| Main Level | 4pc Bathroom | 8'8 x 5'2 | ||
| Main Level | Laundry Room | 8'9 x 5'3 | ||
| Main Level | Foyer | 6'10 x 4'7 |
https://www.realtor.ca/real-estate/28635795/705-2221-adelaide-street-e-saskatoon-nutana-sc
Contact Us
Contact us for more information
Stacey Edwards
Salesperson
#250 1820 8th Street East
Saskatoon, Saskatchewan S7H 0T6
(306) 242-6000
(306) 956-3356



































