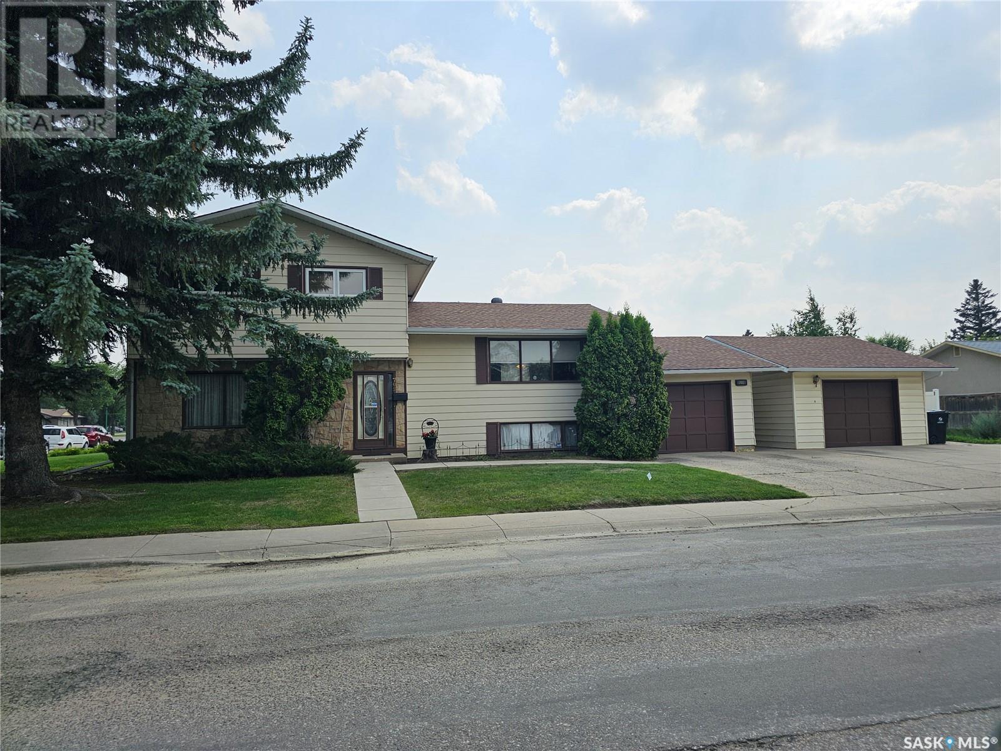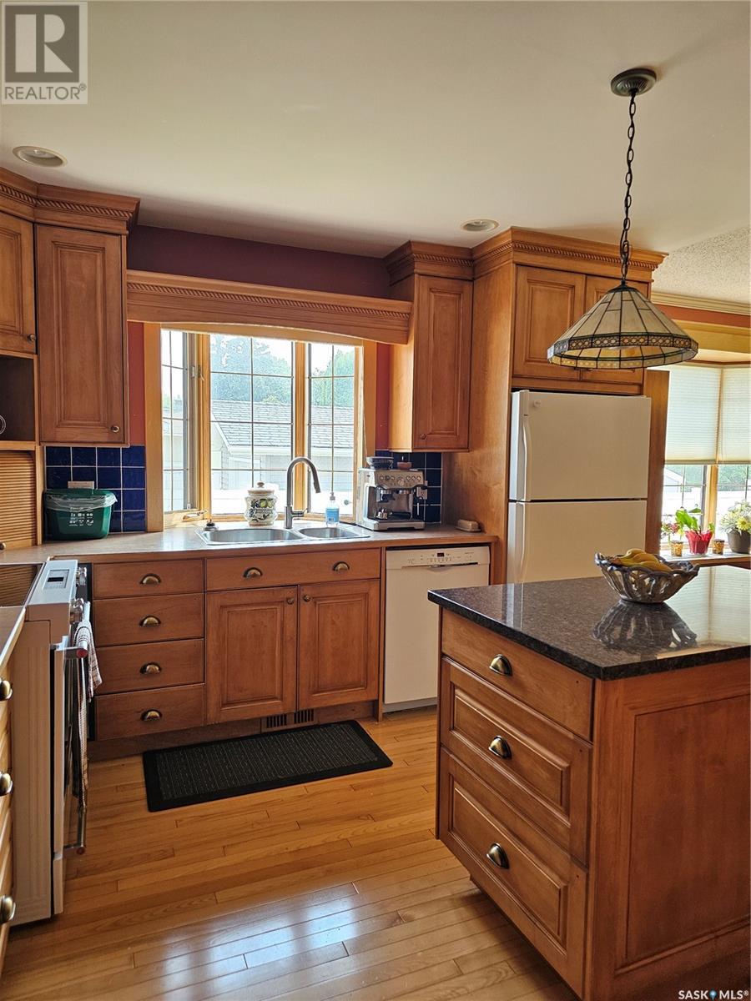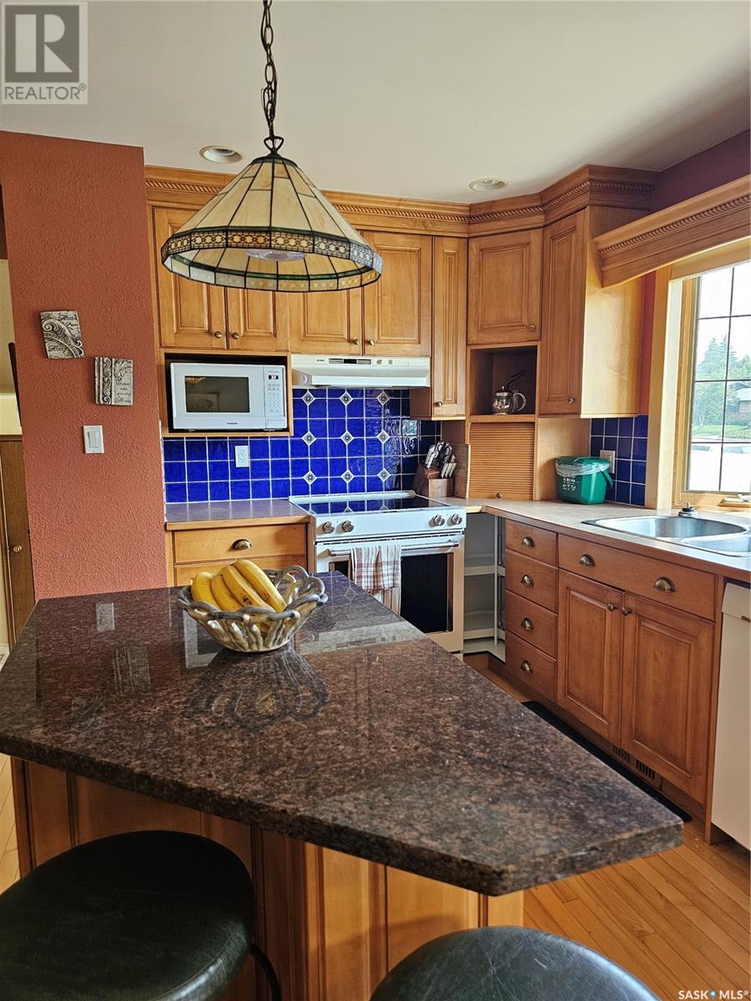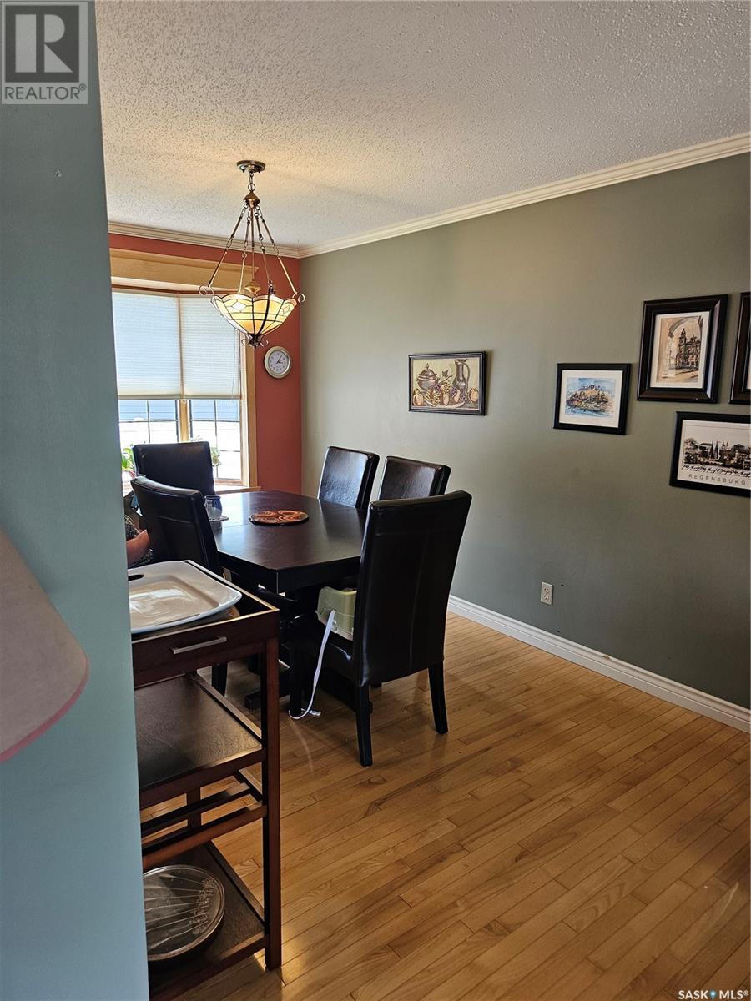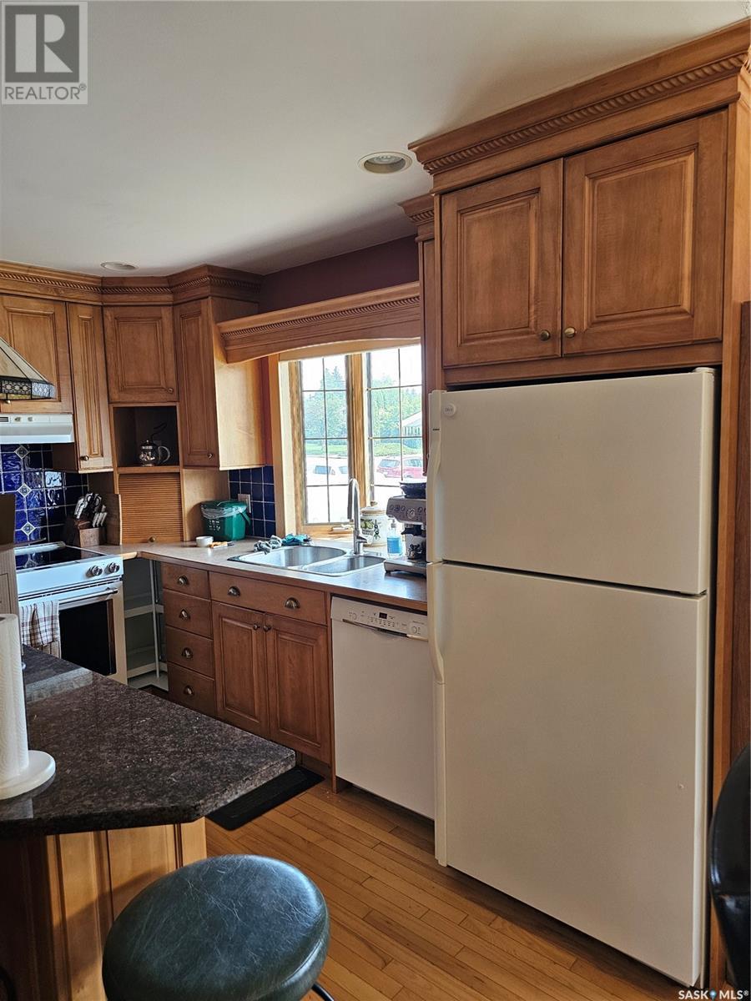Lorri Walters – Saskatoon REALTOR®
- Call or Text: (306) 221-3075
- Email: lorri@royallepage.ca
Description
Details
- Price:
- Type:
- Exterior:
- Garages:
- Bathrooms:
- Basement:
- Year Built:
- Style:
- Roof:
- Bedrooms:
- Frontage:
- Sq. Footage:
702 Mckercher Drive W Saskatoon, Saskatchewan S7H 3W7
$500,000
There is great natural light in the kitchen, dining room and living room. The ground floor includes a recently renovated laundry/powder room with a large storage cabinet, family room and office/ 4th bedroom. The top level has the spacious primary bedroom with two closets and an en suite with shower, two additional bedrooms, a linen closet and full bathroom with extra storage. The basement has a rumpus room and crawl space with some shelving. Outdoors there is a south facing patio, ample room for a garden, and grass for kids or dogs to run within a vinyl privacy fence. There are two spacious single car garages separated by a breezeway. Room for four vehicles on the driveway is a bonus. Close to schools with a park and tennis courts right across the street as well as bus stops steps away. 10 minutes drive to the university. (id:62517)
Property Details
| MLS® Number | SK014354 |
| Property Type | Single Family |
| Neigbourhood | West College Park |
| Features | Treed, Lane, Rectangular, Double Width Or More Driveway |
| Structure | Patio(s) |
Building
| Bathroom Total | 3 |
| Bedrooms Total | 4 |
| Appliances | Dishwasher, Garage Door Opener Remote(s), Hood Fan |
| Basement Development | Partially Finished |
| Basement Type | Full, Crawl Space (partially Finished) |
| Constructed Date | 1973 |
| Construction Style Split Level | Split Level |
| Cooling Type | Central Air Conditioning |
| Fireplace Fuel | Gas |
| Fireplace Present | Yes |
| Fireplace Type | Conventional |
| Heating Fuel | Natural Gas |
| Heating Type | Forced Air |
| Size Interior | 1,734 Ft2 |
| Type | House |
Parking
| Attached Garage | |
| Detached Garage | |
| Parking Space(s) | 6 |
Land
| Acreage | No |
| Fence Type | Partially Fenced |
| Landscape Features | Lawn, Garden Area |
| Size Irregular | 7191.00 |
| Size Total | 7191 Sqft |
| Size Total Text | 7191 Sqft |
Rooms
| Level | Type | Length | Width | Dimensions |
|---|---|---|---|---|
| Second Level | Bedroom | 11'7 x 11'10 | ||
| Second Level | Bedroom | 9 ft | 9 ft x Measurements not available | |
| Second Level | Bedroom | 9'1 x 9'3 | ||
| Second Level | 3pc Ensuite Bath | Measurements not available | ||
| Second Level | 4pc Bathroom | Measurements not available | ||
| Third Level | Family Room | 12'5 x 16'3 | ||
| Third Level | Bedroom | 10 ft | Measurements not available x 10 ft | |
| Fourth Level | Games Room | 13 ft | 13 ft x Measurements not available | |
| Fourth Level | Den | 8 ft | 12 ft | 8 ft x 12 ft |
| Main Level | Kitchen | 10 ft | 10 ft x Measurements not available | |
| Main Level | Dining Room | 8'7 x 12'4 | ||
| Main Level | Living Room | 12'11 x 16'8 |
https://www.realtor.ca/real-estate/28676562/702-mckercher-drive-w-saskatoon-west-college-park
Contact Us
Contact us for more information

Norman Osback
Associate Broker
www.normosback.com/
#250 1820 8th Street East
Saskatoon, Saskatchewan S7H 0T6
(306) 242-6000
(306) 956-3356
