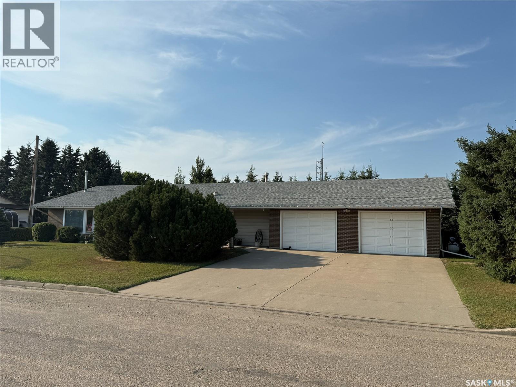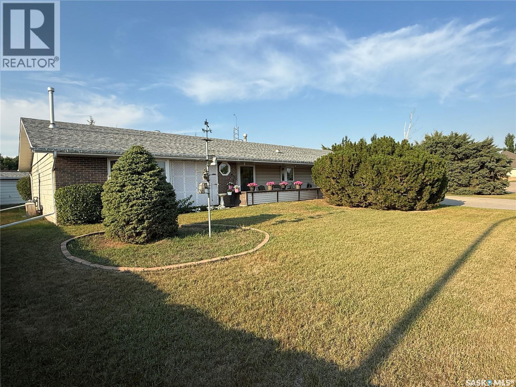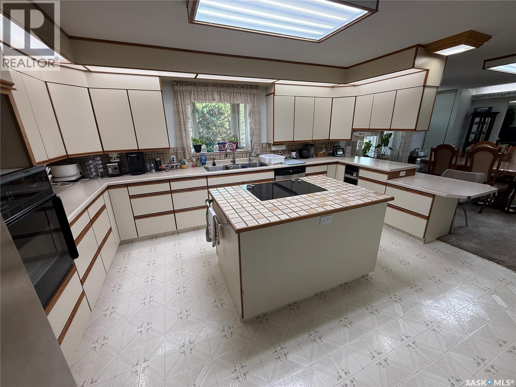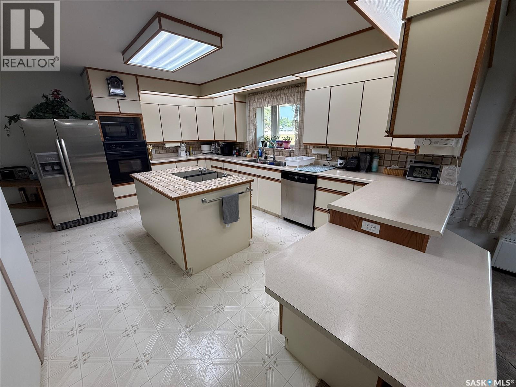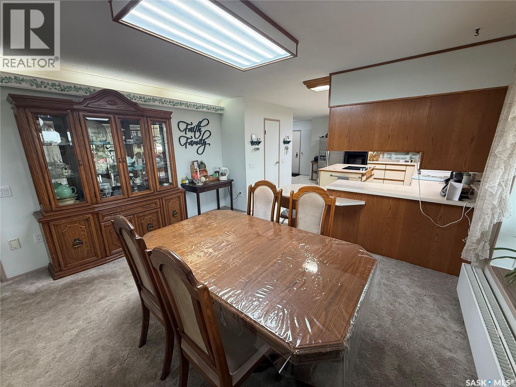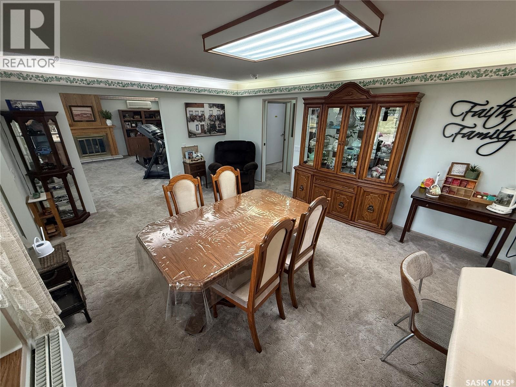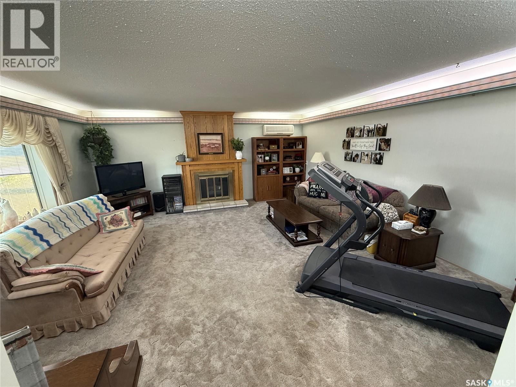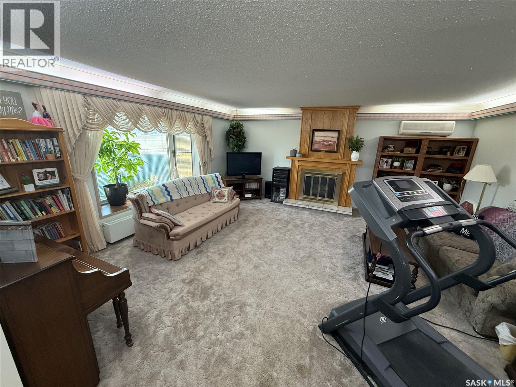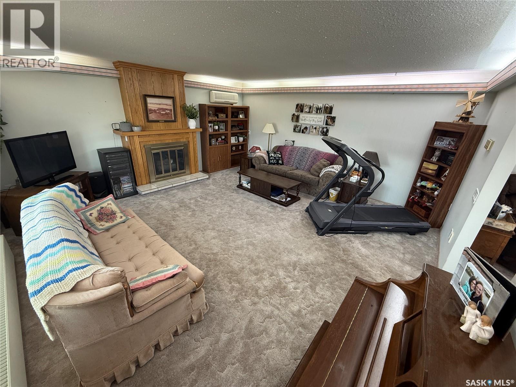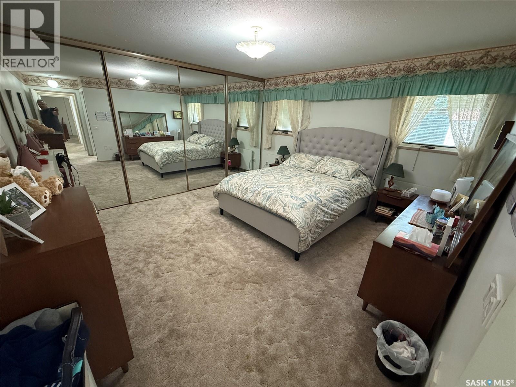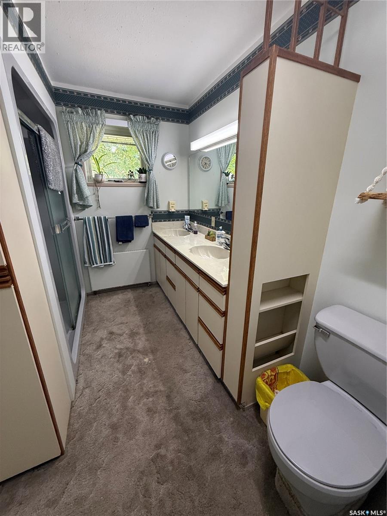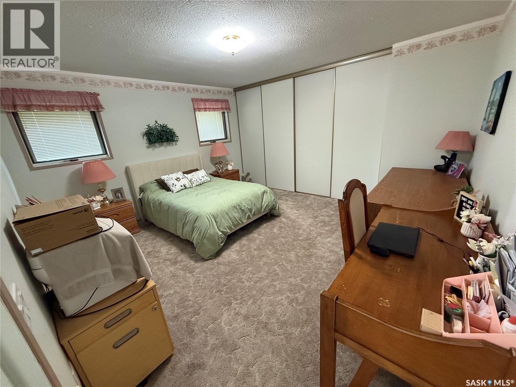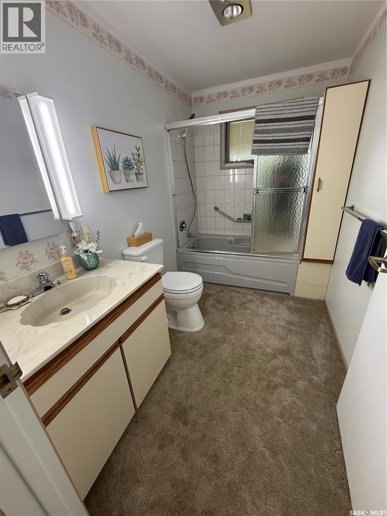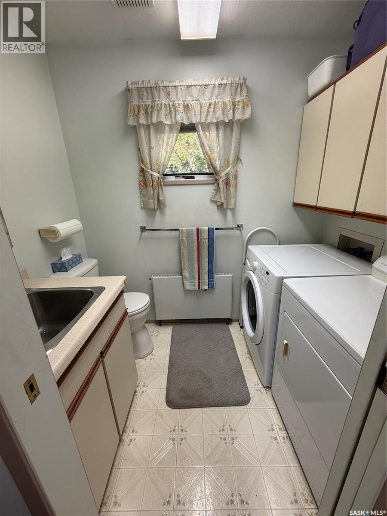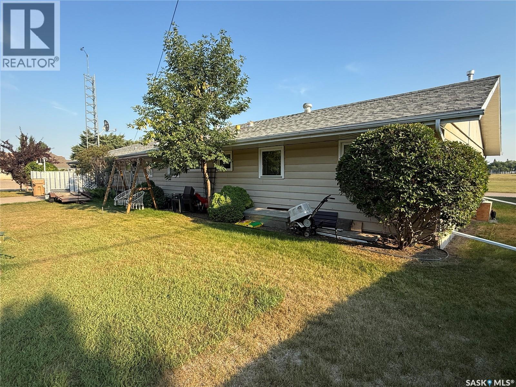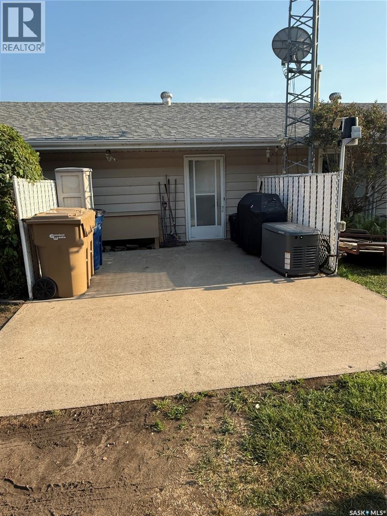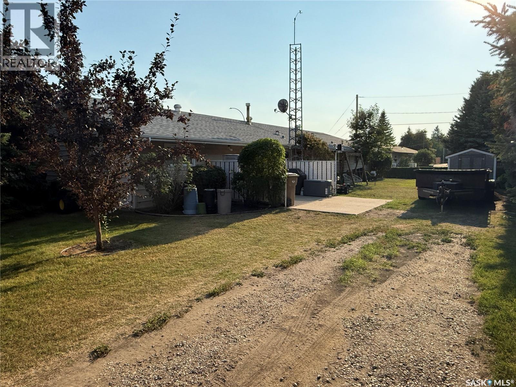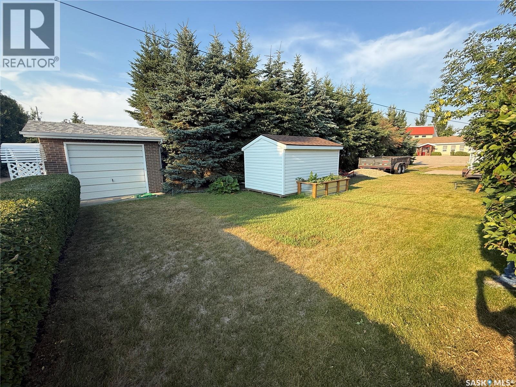Lorri Walters – Saskatoon REALTOR®
- Call or Text: (306) 221-3075
- Email: lorri@royallepage.ca
Description
Details
- Price:
- Type:
- Exterior:
- Garages:
- Bathrooms:
- Basement:
- Year Built:
- Style:
- Roof:
- Bedrooms:
- Frontage:
- Sq. Footage:
701 Adamson Crescent Shellbrook, Saskatchewan S0J 2E0
$335,000
Very well maintained Shellbrook Bungalow. Enoy the open living space in this sprawling 1750 sqft home with the convenience of one level living. The spacious main living area consists of a large kitchen with built in appliances and lots of cabinets and counterspace, with attached formal dining area and living room. The 2 main floor bedrooms both offer attached ensuite bathrooms for privacy. The main floor laundry and 2 piece bathroom finish off the main level. Unfinished basement is ready for future development for storage. This enerfy efficient home offers NGas heat with backup electic heat, 2 x 8 wall construction and a built-in backup Generac generator. Large oversized double garage offers room for parking and storage. Convenient RV or extra parking off the side street. (id:62517)
Property Details
| MLS® Number | SK015342 |
| Property Type | Single Family |
| Features | Treed, Corner Site, Lane, Wheelchair Access |
| Structure | Patio(s) |
Building
| Bathroom Total | 3 |
| Bedrooms Total | 2 |
| Appliances | Washer, Refrigerator, Dishwasher, Dryer, Microwave, Garburator, Window Coverings, Garage Door Opener Remote(s), Storage Shed, Stove |
| Architectural Style | Bungalow |
| Basement Development | Unfinished |
| Basement Type | Full (unfinished) |
| Constructed Date | 1988 |
| Cooling Type | Wall Unit |
| Fireplace Fuel | Gas |
| Fireplace Present | Yes |
| Fireplace Type | Conventional |
| Heating Fuel | Electric, Natural Gas |
| Heating Type | Hot Water |
| Stories Total | 1 |
| Size Interior | 1,750 Ft2 |
| Type | House |
Parking
| Attached Garage | |
| Gravel | |
| Heated Garage | |
| Parking Space(s) | 4 |
Land
| Acreage | No |
| Landscape Features | Lawn, Underground Sprinkler |
| Size Frontage | 119 Ft |
| Size Irregular | 119x120 |
| Size Total Text | 119x120 |
Rooms
| Level | Type | Length | Width | Dimensions |
|---|---|---|---|---|
| Main Level | Kitchen | 16-0 x 13-0 | ||
| Main Level | Dining Room | 17-0 x 14-0 | ||
| Main Level | Living Room | 18-0 x 17-8 | ||
| Main Level | Bedroom | 16-0 x 14-3 | ||
| Main Level | Bedroom | 16-0 x 14-3 | ||
| Main Level | 3pc Bathroom | 10-0 x 7-10 | ||
| Main Level | 4pc Bathroom | 10-0 x 6-0 | ||
| Main Level | 2pc Bathroom | 7-7 x 5-0 |
https://www.realtor.ca/real-estate/28719837/701-adamson-crescent-shellbrook
Contact Us
Contact us for more information
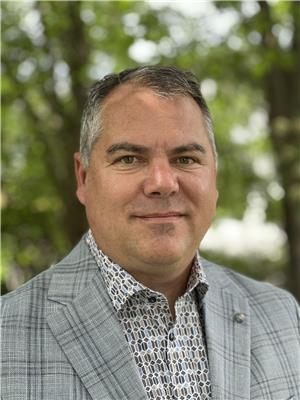
Quinn Tait
Salesperson
2730a 2nd Avenue West
Prince Albert, Saskatchewan S6V 5E6
(306) 763-1133
(306) 763-0331
