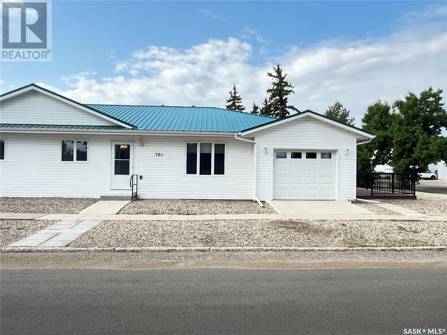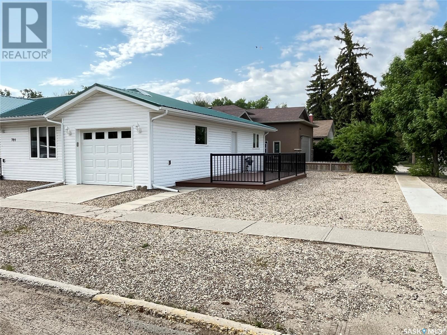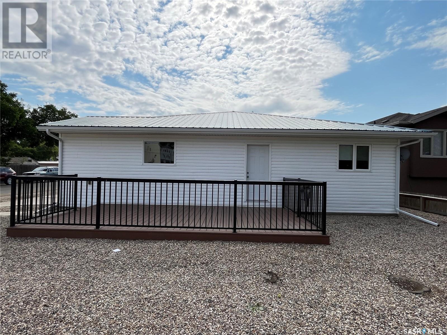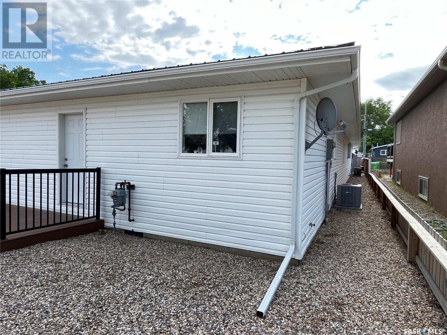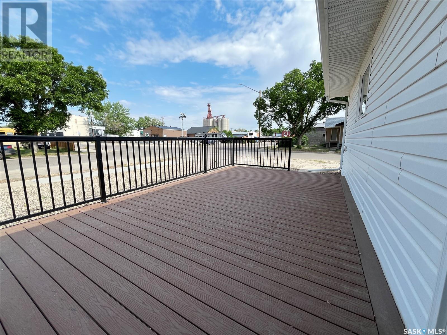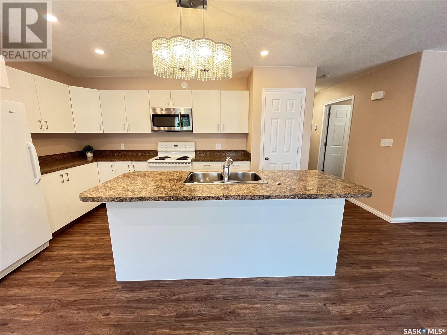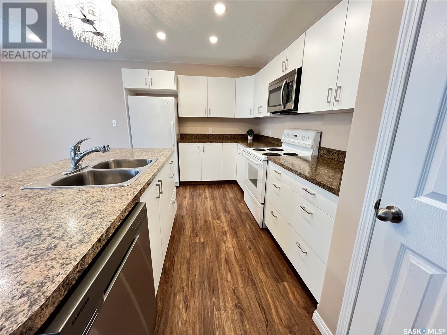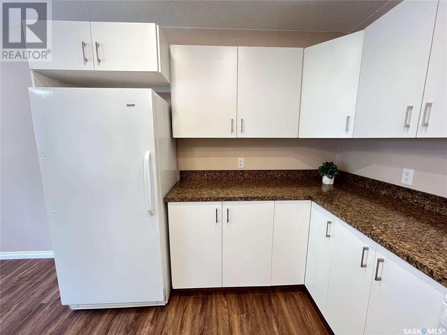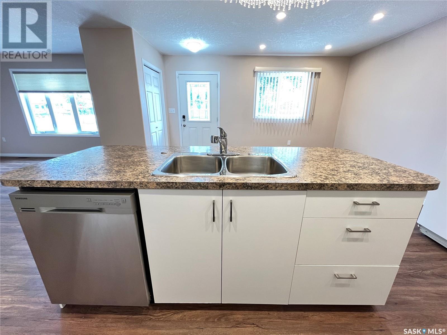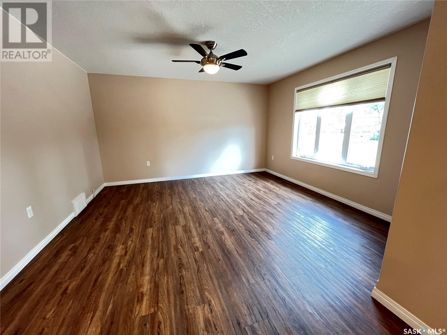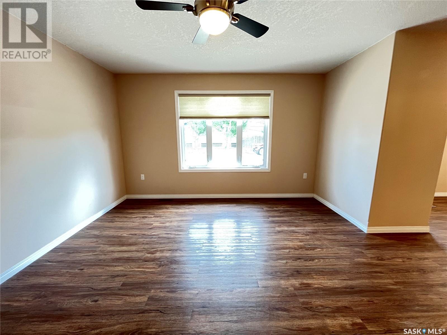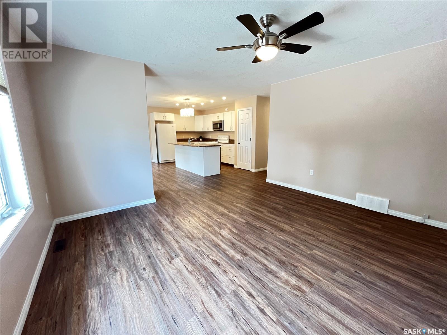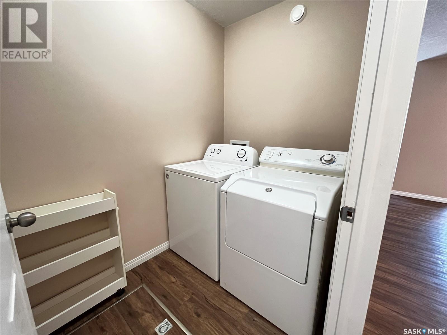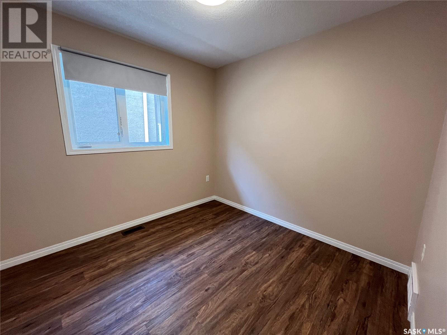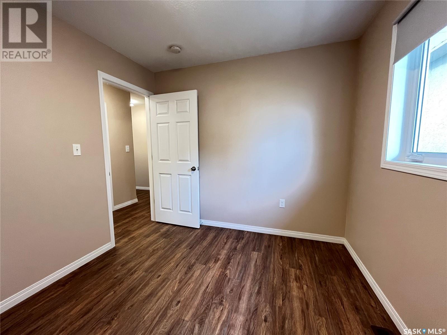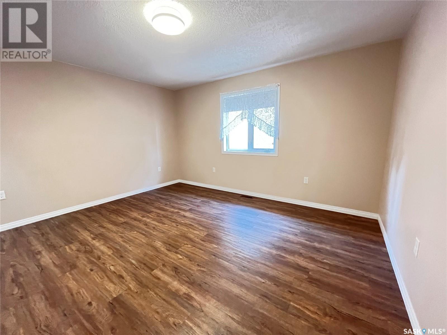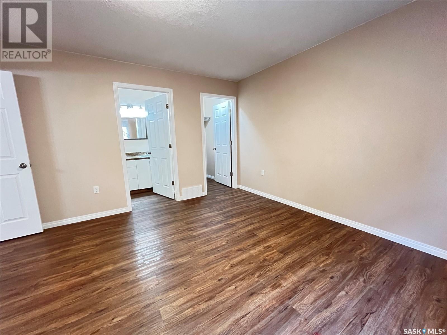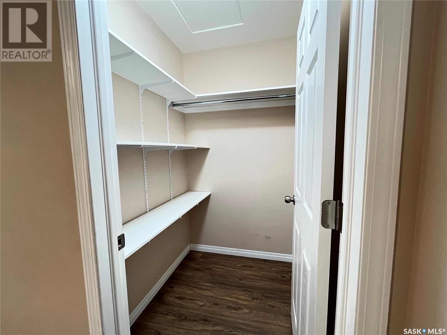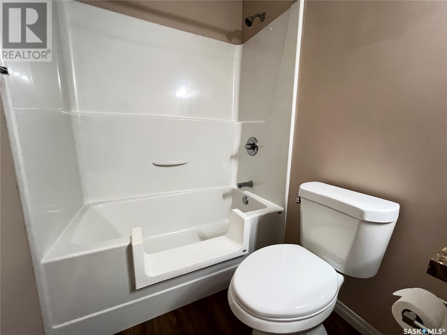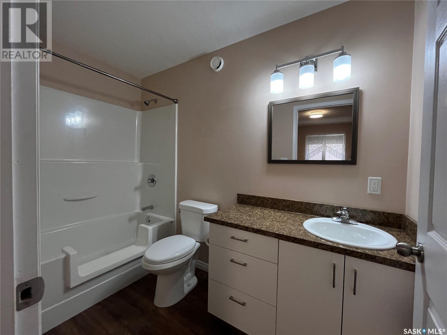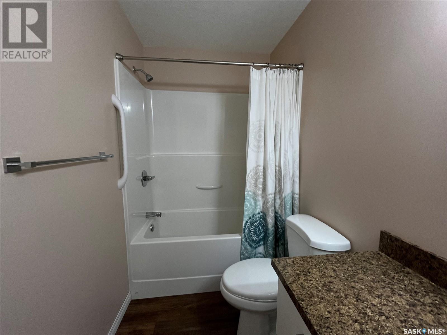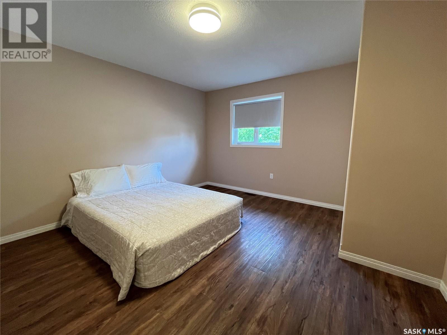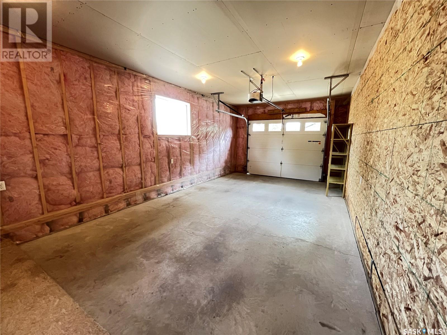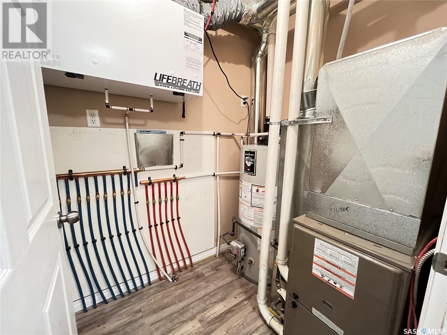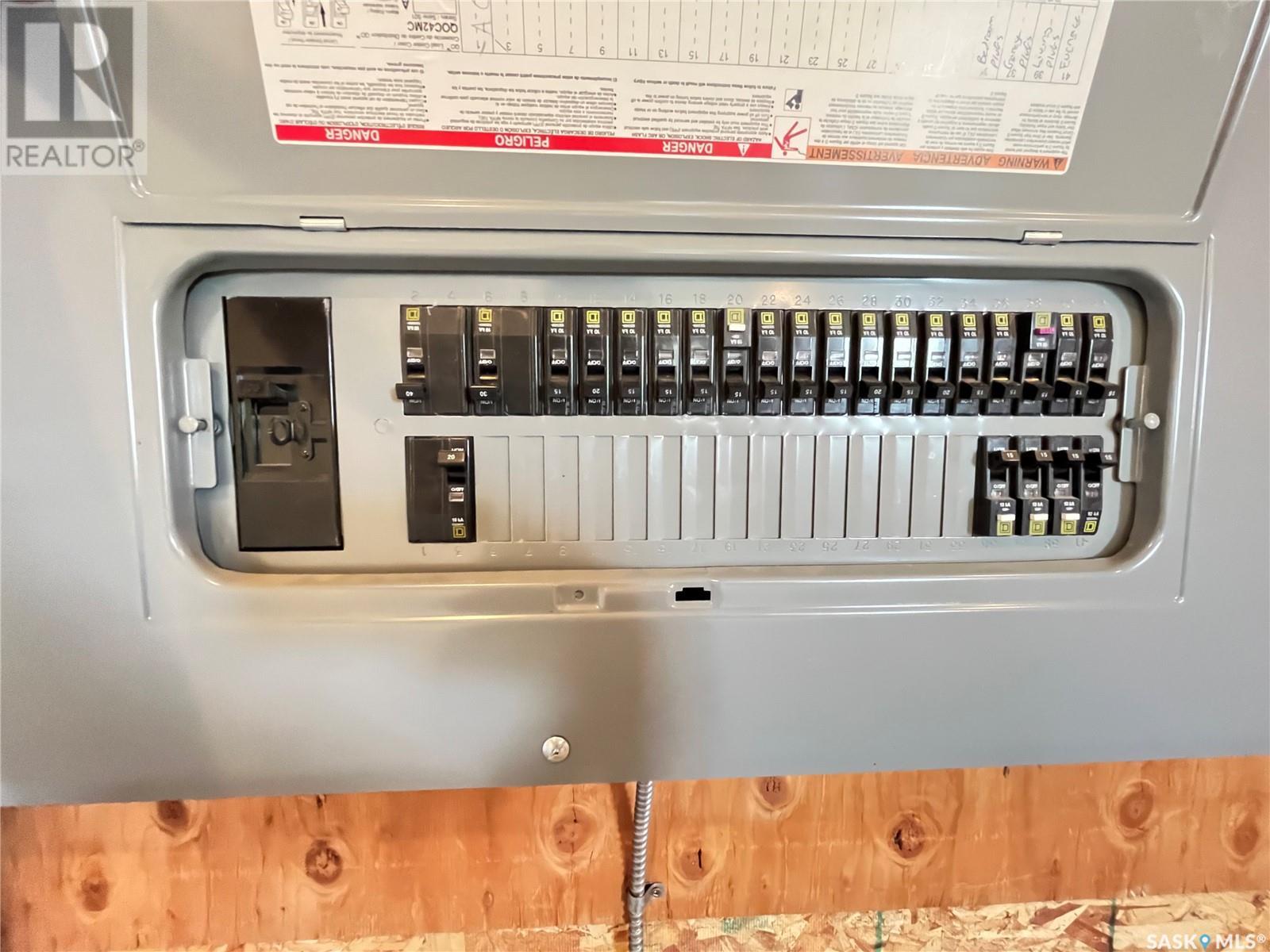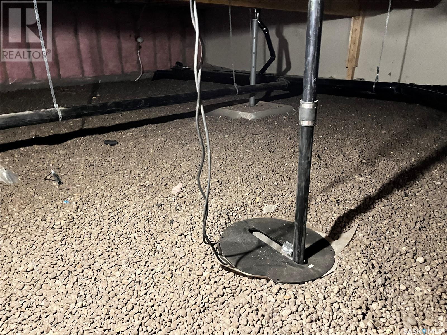Lorri Walters – Saskatoon REALTOR®
- Call or Text: (306) 221-3075
- Email: lorri@royallepage.ca
Description
Details
- Price:
- Type:
- Exterior:
- Garages:
- Bathrooms:
- Basement:
- Year Built:
- Style:
- Roof:
- Bedrooms:
- Frontage:
- Sq. Footage:
701 1st Avenue Maple Creek, Saskatchewan S0N 1N0
$297,500
Built in 2017 this home was built to present day's building codes and offers spacious one level living. 2 large bedrooms offer comfort for a couple and room for a guest. The primary bedroom has a walk in closet and a safe step walk-in tub/shower. There is also another room we refer to as a den, office or craft room; this room has a south facing window for tons of natural light excellent for crafting. The kitchen, dining room and living room are located across the front of this house and are designed with open concept in mind. Enter from the front door into the kitchen or use the side entrance from either the large 12x24 west facing composite deck or park in the single car garage to escape the elements and come into the house from this same side. Built with only a short crawl space, there is only one, single step to enter. There is easy care vinyl plank flooring throughout which is both scratch, and water resistance. Lots of storage closets, and a spacious laundry room make this home a complete package. The exterior of the home is maintenance free and offers off street parking along side or in the driveway. Call today to book your own private tour as this unique home will not last long. (id:62517)
Property Details
| MLS® Number | SK008021 |
| Property Type | Single Family |
| Features | Corner Site, Rectangular, Wheelchair Access, Sump Pump |
| Structure | Deck |
Building
| Bathroom Total | 2 |
| Bedrooms Total | 2 |
| Appliances | Washer, Refrigerator, Dishwasher, Dryer, Microwave, Garburator, Garage Door Opener Remote(s), Stove |
| Architectural Style | Bungalow |
| Basement Development | Not Applicable |
| Basement Type | Crawl Space (not Applicable) |
| Constructed Date | 2017 |
| Construction Style Attachment | Semi-detached |
| Cooling Type | Central Air Conditioning, Air Exchanger |
| Heating Fuel | Natural Gas |
| Heating Type | Forced Air |
| Stories Total | 1 |
| Size Interior | 1,336 Ft2 |
Parking
| Attached Garage | |
| Covered | |
| Parking Pad | |
| R V | |
| Gravel | |
| Parking Space(s) | 4 |
Land
| Acreage | No |
| Size Frontage | 50 Ft |
| Size Irregular | 3250.00 |
| Size Total | 3250 Sqft |
| Size Total Text | 3250 Sqft |
Rooms
| Level | Type | Length | Width | Dimensions |
|---|---|---|---|---|
| Main Level | Kitchen | 8'6" x 14'6" | ||
| Main Level | Living Room | 14'4" x 15'4" | ||
| Main Level | Dining Room | 9'10" x 11'10" | ||
| Main Level | Bedroom | 10'8" x 12' | ||
| Main Level | Den | 9'2" x 11' | ||
| Main Level | Primary Bedroom | 13' x 14'2" | ||
| Main Level | 4pc Bathroom | . x . | ||
| Main Level | 4pc Ensuite Bath | . x . | ||
| Main Level | Laundry Room | 6'8" x 5' |
https://www.realtor.ca/real-estate/28408406/701-1st-avenue-maple-creek
Contact Us
Contact us for more information
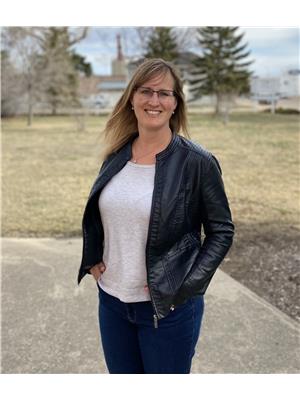
Jacci Migowsky
Associate Broker
Po Box 729
Maple Creek, Saskatchewan S0N 1N0
(306) 662-2604
(306) 662-4555
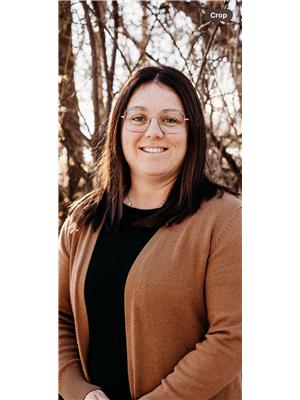
Lyndi Duffee
Broker
Po Box 729
Maple Creek, Saskatchewan S0N 1N0
(306) 662-2604
(306) 662-4555
