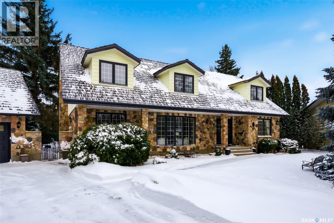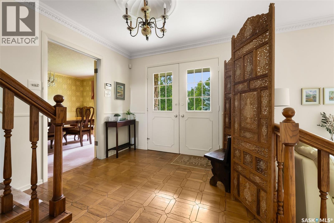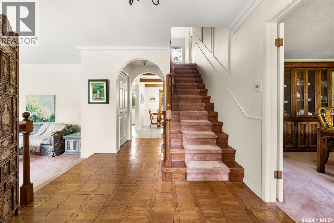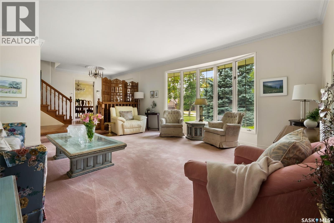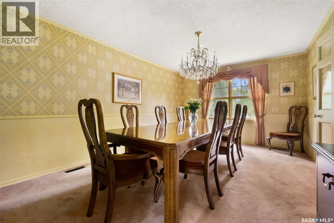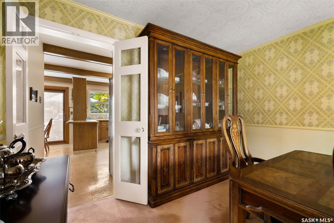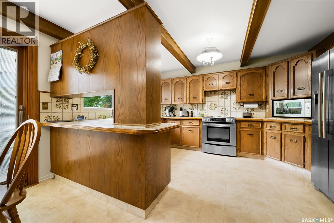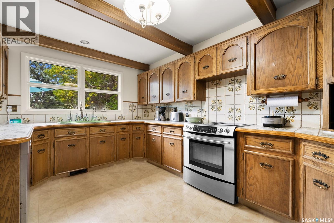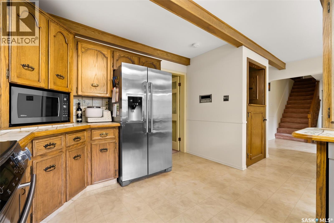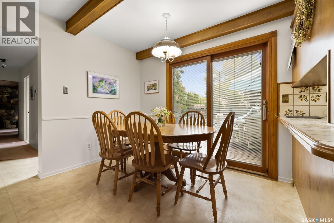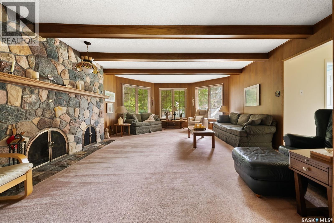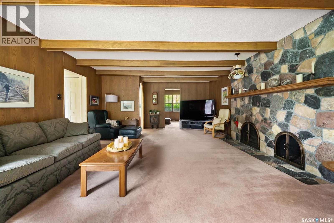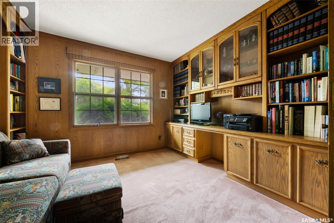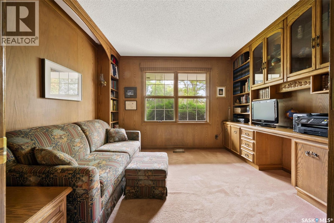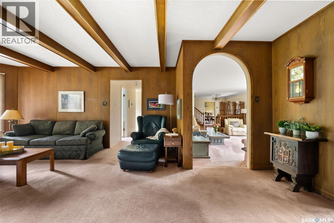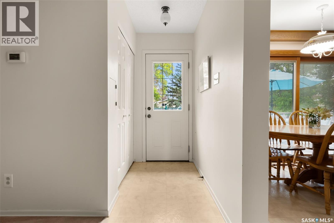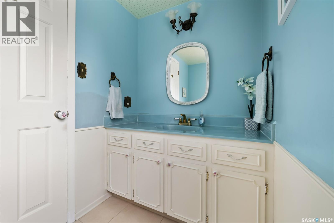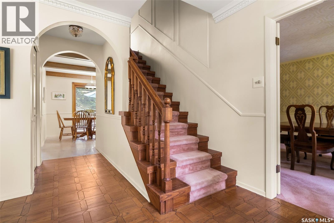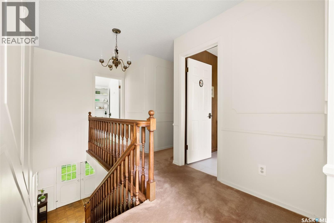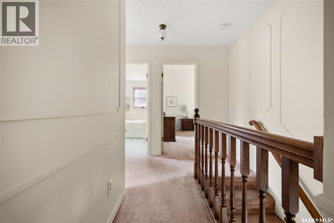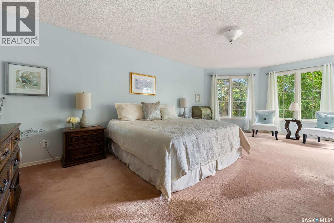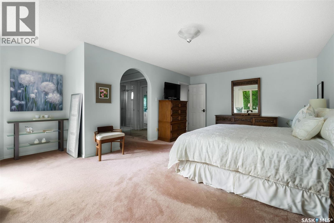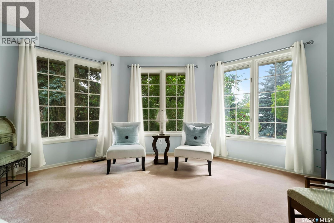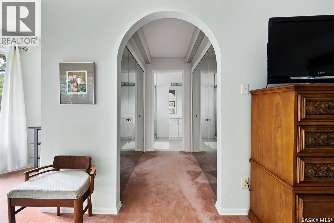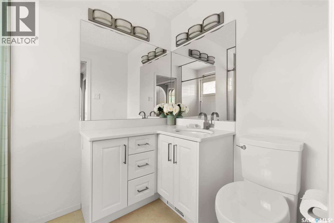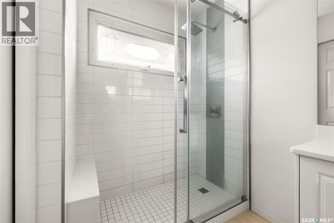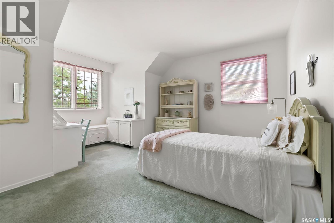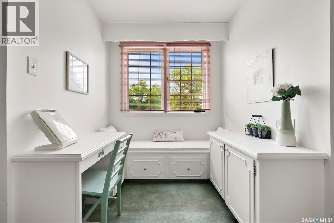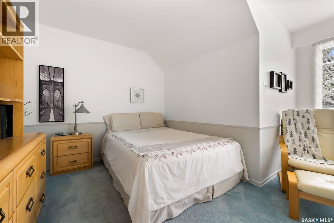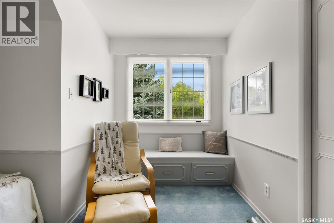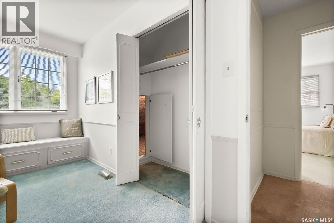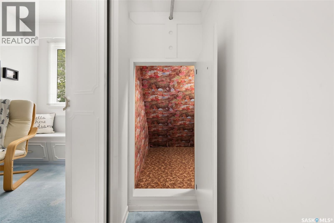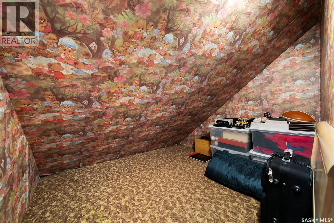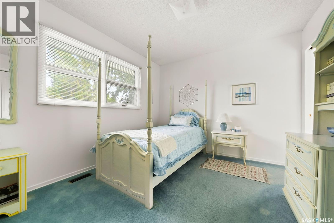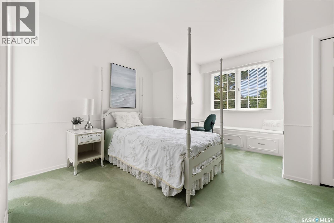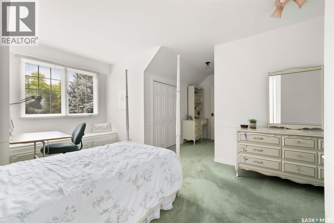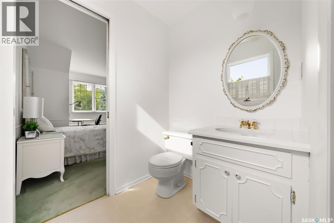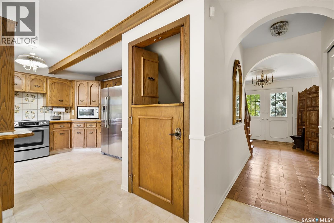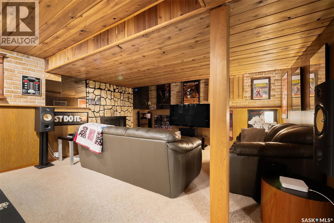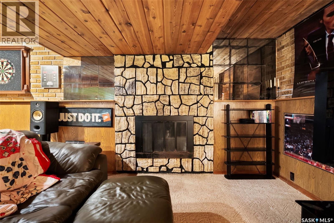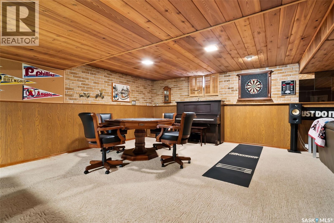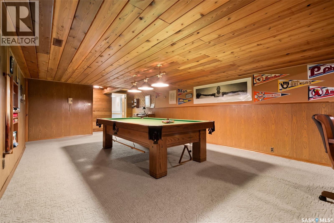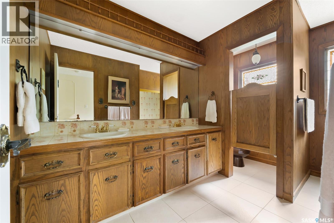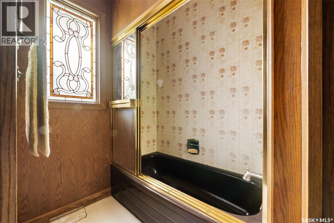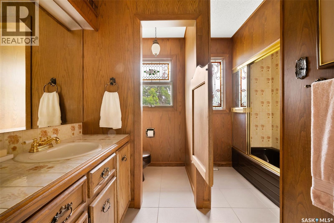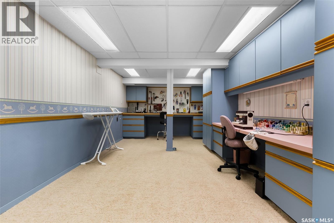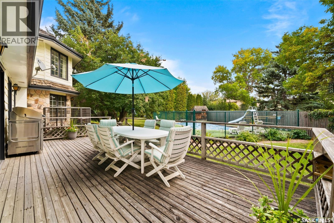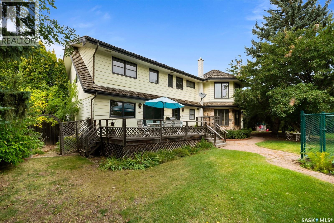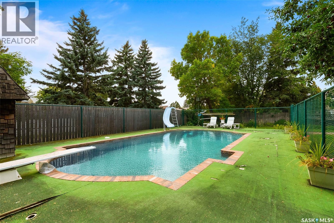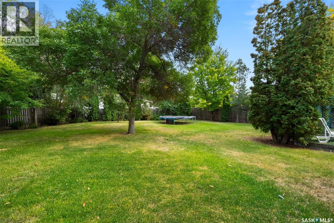Lorri Walters – Saskatoon REALTOR®
- Call or Text: (306) 221-3075
- Email: lorri@royallepage.ca
Description
Details
- Price:
- Type:
- Exterior:
- Garages:
- Bathrooms:
- Basement:
- Year Built:
- Style:
- Roof:
- Bedrooms:
- Frontage:
- Sq. Footage:
70 Lowry Place Regina, Saskatchewan S4S 6C7
$1,299,900
Rare and exceptional property in Regina’s Albert Park. Stately, custom-built home offers over 3,400 sq. ft. of living space on a 18,384 sq. ft. lot. Built on concrete piles, this residence is set in a private park-like setting at the south end of a treed boulevard, surrounded by mature landscaping, gardens, and an in-ground pool. Striking fieldstone exterior, aggregate driveway, and beautifully landscaped yard create impressive curb appeal. Inside, the home features 5 spacious bedrooms on the 2nd level, 4 bathrooms, and timeless design details, including a grand fieldstone fireplace, crown mouldings, and a richly appointed study with custom wood built-ins. Main floor offers a bright living room, formal dining room, sunlit kitchen with eating area, family room with wood-burning fireplace, and direct access to the backyard deck—perfect for entertaining. Upstairs, the primary suite includes a turreted sitting area, updated en suite with quartz vanity and tiled shower, and a serene view of the backyard. Four additional bedrooms and two more bathrooms complete the upper level. Fully developed basement provides excellent versatility with a games area, family/TV room with fireplace, large craft room, laundry, and abundant storage. Recent updates include 2 high-efficient furnaces (2004), 2 central A/C units (2014), reverse osmosis systems, whole-home water filtration, and underground sprinklers. Outdoors, enjoy unmatched privacy with a 7’ cedar fence enclosing the backyard oasis—complete with mature trees, gardens, a large deck, patio, and an 18’ x 36’ concrete pool with slide and diving board. The oversized double garage is insulated and finished. Ideally located near schools, parks, Southland Mall, Harbour Landing amenities, and just 5 minutes from the airport, this property combines space, quality, and convenience in a highly desirable location. Don’t miss this once-in-a-lifetime opportunity. Contact your REALTOR® today to schedule a private showing at 70 Lowry Place. (id:62517)
Property Details
| MLS® Number | SK018388 |
| Property Type | Single Family |
| Neigbourhood | Albert Park |
| Features | Cul-de-sac, Treed, Corner Site, Irregular Lot Size, Double Width Or More Driveway |
| Pool Type | Pool |
| Structure | Deck |
Building
| Bathroom Total | 4 |
| Bedrooms Total | 6 |
| Appliances | Washer, Refrigerator, Satellite Dish, Intercom, Dishwasher, Dryer, Microwave, Alarm System, Garburator, Window Coverings, Garage Door Opener Remote(s), Hood Fan, Storage Shed, Stove |
| Architectural Style | 2 Level |
| Basement Development | Finished |
| Basement Type | Full (finished) |
| Constructed Date | 1973 |
| Cooling Type | Central Air Conditioning |
| Fire Protection | Alarm System |
| Fireplace Fuel | Wood |
| Fireplace Present | Yes |
| Fireplace Type | Conventional |
| Heating Fuel | Natural Gas |
| Heating Type | Forced Air |
| Stories Total | 2 |
| Size Interior | 3,400 Ft2 |
| Type | House |
Parking
| Detached Garage | |
| Parking Space(s) | 4 |
Land
| Acreage | No |
| Fence Type | Fence |
| Landscape Features | Lawn, Underground Sprinkler |
| Size Irregular | 18326.00 |
| Size Total | 18326 Sqft |
| Size Total Text | 18326 Sqft |
Rooms
| Level | Type | Length | Width | Dimensions |
|---|---|---|---|---|
| Second Level | Bedroom | 11 ft ,3 in | 8 ft ,9 in | 11 ft ,3 in x 8 ft ,9 in |
| Second Level | 2pc Bathroom | 5 ft ,8 in | 4 ft ,11 in | 5 ft ,8 in x 4 ft ,11 in |
| Second Level | Bedroom | 18 ft ,7 in | 16 ft ,7 in | 18 ft ,7 in x 16 ft ,7 in |
| Second Level | 4pc Bathroom | 11 ft ,7 in | 5 ft ,11 in | 11 ft ,7 in x 5 ft ,11 in |
| Second Level | Primary Bedroom | 22 ft ,8 in | 12 ft ,11 in | 22 ft ,8 in x 12 ft ,11 in |
| Second Level | 3pc Ensuite Bath | 8 ft ,3 in | 5 ft ,5 in | 8 ft ,3 in x 5 ft ,5 in |
| Second Level | Bedroom | 14 ft ,3 in | 14 ft | 14 ft ,3 in x 14 ft |
| Second Level | Bedroom | 15 ft ,5 in | 12 ft ,11 in | 15 ft ,5 in x 12 ft ,11 in |
| Basement | Games Room | 35 ft ,1 in | 14 ft ,7 in | 35 ft ,1 in x 14 ft ,7 in |
| Basement | Other | 14 ft ,7 in | 12 ft ,5 in | 14 ft ,7 in x 12 ft ,5 in |
| Basement | Bedroom | 20 ft ,4 in | 10 ft ,7 in | 20 ft ,4 in x 10 ft ,7 in |
| Basement | Laundry Room | 23 ft ,3 in | 9 ft ,7 in | 23 ft ,3 in x 9 ft ,7 in |
| Main Level | Foyer | 8 ft ,8 in | 7 ft ,5 in | 8 ft ,8 in x 7 ft ,5 in |
| Main Level | Living Room | 17 ft ,4 in | 15 ft ,8 in | 17 ft ,4 in x 15 ft ,8 in |
| Main Level | Dining Room | 17 ft ,2 in | 11 ft ,4 in | 17 ft ,2 in x 11 ft ,4 in |
| Main Level | Kitchen | 13 ft ,2 in | 10 ft ,4 in | 13 ft ,2 in x 10 ft ,4 in |
| Main Level | Dining Room | 9 ft ,1 in | 9 ft ,1 in | 9 ft ,1 in x 9 ft ,1 in |
| Main Level | 2pc Bathroom | 8 ft | 4 ft ,9 in | 8 ft x 4 ft ,9 in |
| Main Level | Family Room | 25 ft ,6 in | 15 ft ,11 in | 25 ft ,6 in x 15 ft ,11 in |
| Main Level | Den | 11 ft ,3 in | 8 ft ,9 in | 11 ft ,3 in x 8 ft ,9 in |
https://www.realtor.ca/real-estate/28862862/70-lowry-place-regina-albert-park
Contact Us
Contact us for more information

Natasha Blaisdell
Salesperson
www.natashablaisdell.com/
2350 - 2nd Avenue
Regina, Saskatchewan S4R 1A6
(306) 791-7666
(306) 565-0088
remaxregina.ca/

