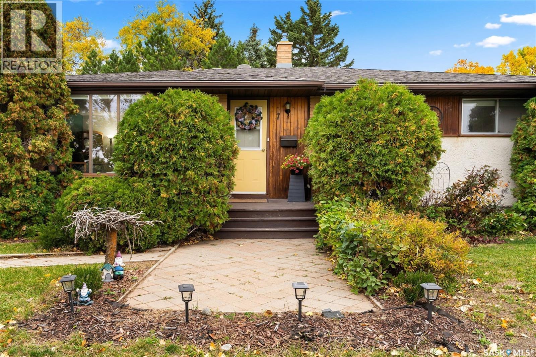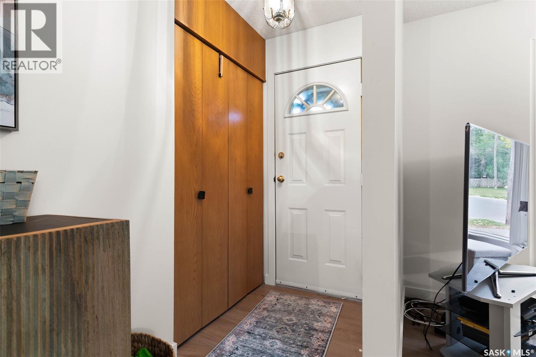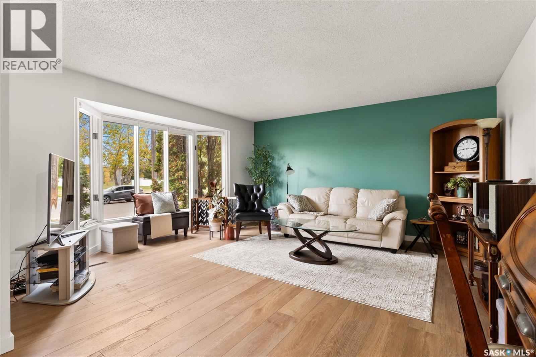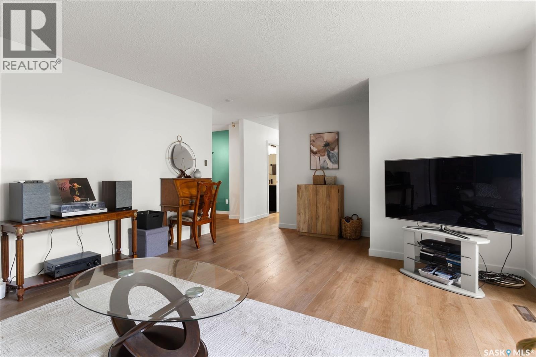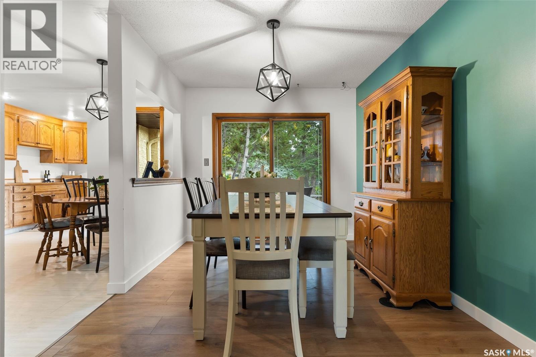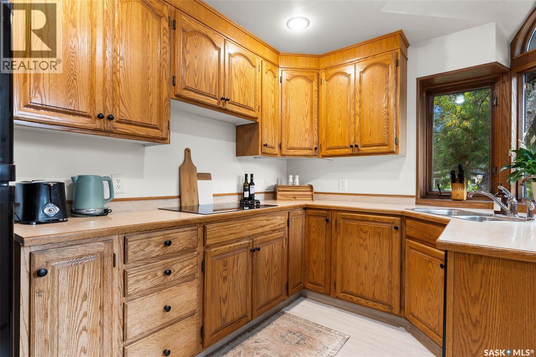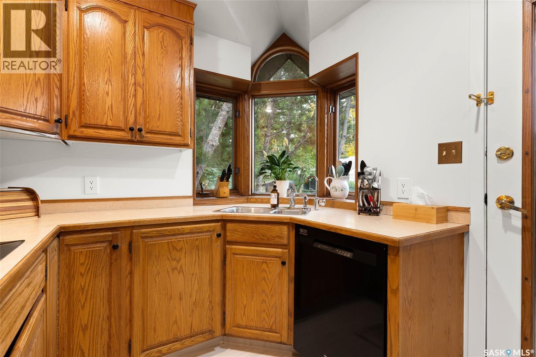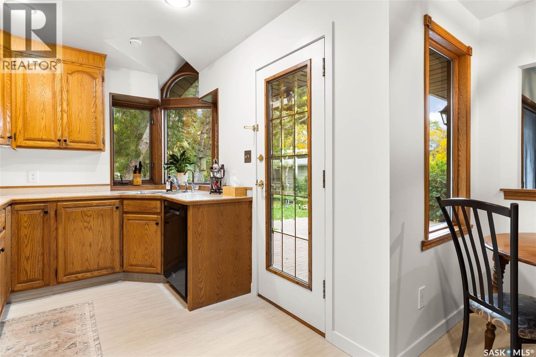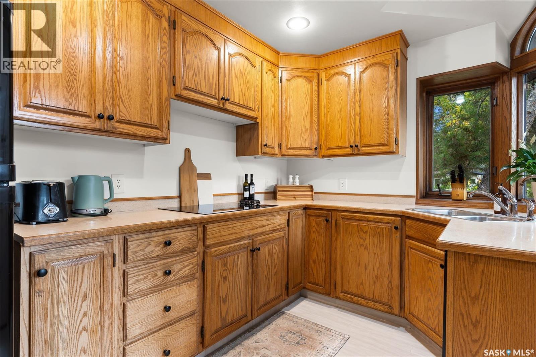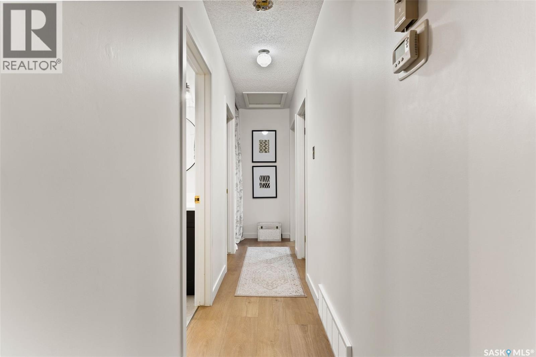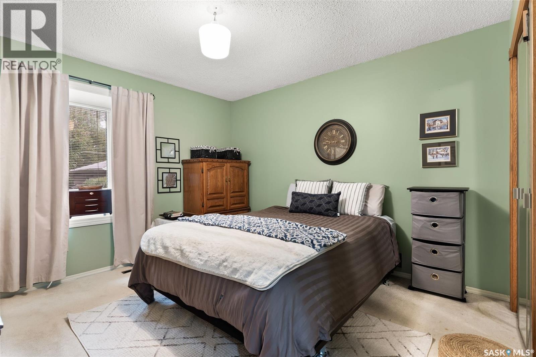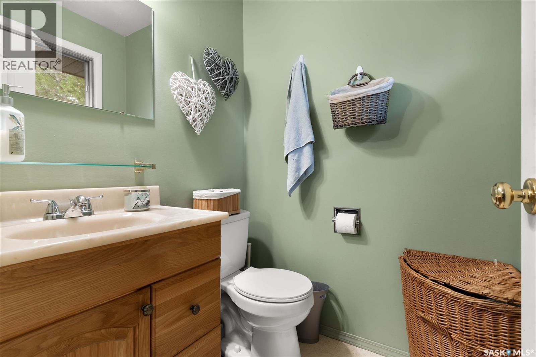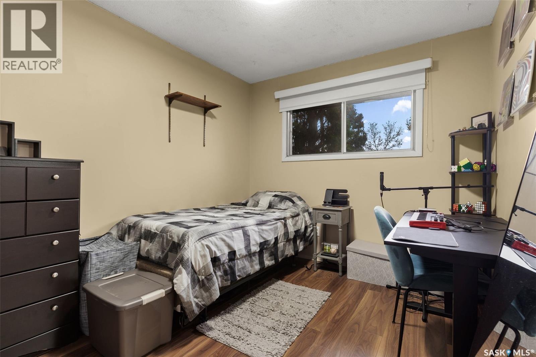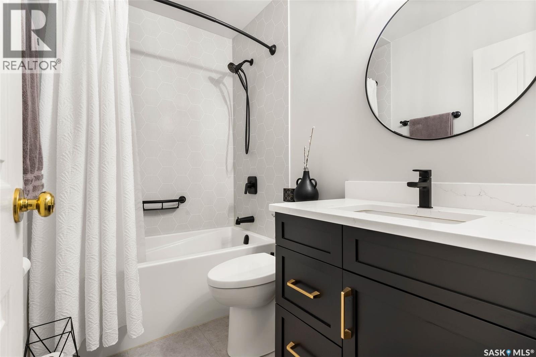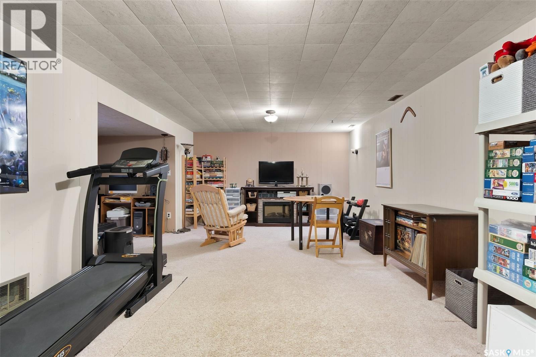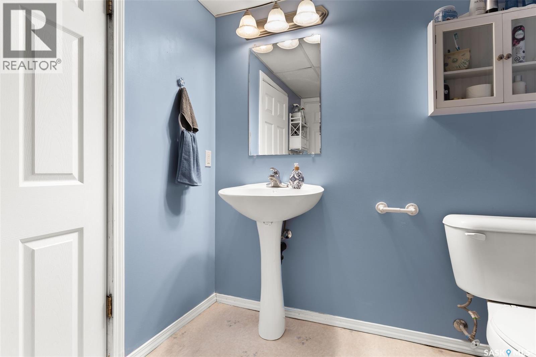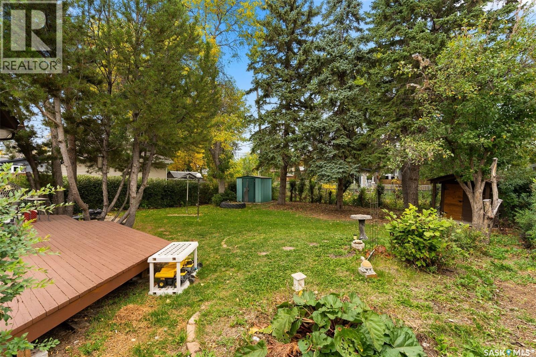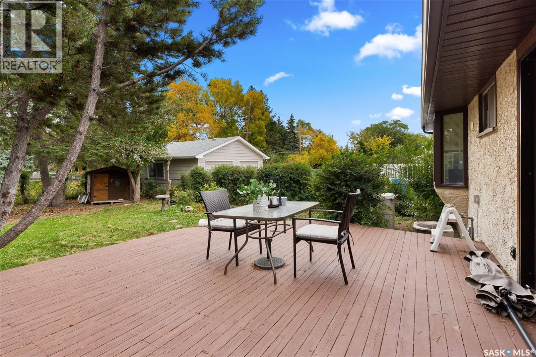Lorri Walters – Saskatoon REALTOR®
- Call or Text: (306) 221-3075
- Email: lorri@royallepage.ca
Description
Details
- Price:
- Type:
- Exterior:
- Garages:
- Bathrooms:
- Basement:
- Year Built:
- Style:
- Roof:
- Bedrooms:
- Frontage:
- Sq. Footage:
7 Norris Road Regina, Saskatchewan S4S 5N1
$299,900
This Whitmore Park gem is located across the street from Birchwood Park and is the perfect family home. The house features a large bright living-room overlooking the park, kitchen with nook and lots of cabinets that opens to dinning-room, a spacious primary bedroom with en-suite bath, two good sized bedrooms. The basement of the home has been fully developed with; den, rec-room, and bath. The home has recently had some flooring updates and paint. Out back you will find a large yard with lots of trees and a large deck. The perfect place to enjoy our summers. View this home you wont be disappointed. (id:62517)
Property Details
| MLS® Number | SK020070 |
| Property Type | Single Family |
| Neigbourhood | Whitmore Park |
| Features | Sump Pump |
Building
| Bathroom Total | 3 |
| Bedrooms Total | 3 |
| Appliances | Washer, Refrigerator, Dishwasher, Dryer, Window Coverings, Stove |
| Architectural Style | Bungalow |
| Basement Development | Finished |
| Basement Type | Full (finished) |
| Constructed Date | 1964 |
| Cooling Type | Central Air Conditioning |
| Heating Type | Forced Air |
| Stories Total | 1 |
| Size Interior | 1,224 Ft2 |
| Type | House |
Parking
| Parking Space(s) | 2 |
Land
| Acreage | No |
| Size Frontage | 56 Ft |
| Size Irregular | 6962.00 |
| Size Total | 6962 Sqft |
| Size Total Text | 6962 Sqft |
Rooms
| Level | Type | Length | Width | Dimensions |
|---|---|---|---|---|
| Basement | 3pc Bathroom | 7 ft ,2 in | 7 ft ,10 in | 7 ft ,2 in x 7 ft ,10 in |
| Basement | Other | 12 ft ,8 in | 25 ft ,10 in | 12 ft ,8 in x 25 ft ,10 in |
| Basement | Den | 13 ft ,5 in | 11 ft ,11 in | 13 ft ,5 in x 11 ft ,11 in |
| Main Level | Living Room | 16 ft ,4 in | 15 ft ,1 in | 16 ft ,4 in x 15 ft ,1 in |
| Main Level | Dining Room | 8 ft ,10 in | 13 ft ,2 in | 8 ft ,10 in x 13 ft ,2 in |
| Main Level | Kitchen | 20 ft ,3 in | 12 ft ,6 in | 20 ft ,3 in x 12 ft ,6 in |
| Main Level | Primary Bedroom | 11 ft ,5 in | 11 ft ,8 in | 11 ft ,5 in x 11 ft ,8 in |
| Main Level | Bedroom | 10 ft ,2 in | 8 ft ,11 in | 10 ft ,2 in x 8 ft ,11 in |
| Main Level | Bedroom | 10 ft ,8 in | 10 ft ,8 in | 10 ft ,8 in x 10 ft ,8 in |
| Main Level | 2pc Ensuite Bath | 4 ft ,11 in | 4 ft ,11 in | 4 ft ,11 in x 4 ft ,11 in |
| Main Level | 4pc Bathroom | 5 ft | 8 ft | 5 ft x 8 ft |
https://www.realtor.ca/real-estate/28950565/7-norris-road-regina-whitmore-park
Contact Us
Contact us for more information
Dwight Wentzell
Salesperson
533 Victoria Avenue
Regina, Saskatchewan S4N 0P8
(306) 525-9801
(306) 525-4058
