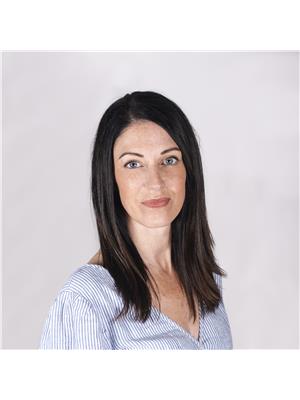Lorri Walters – Saskatoon REALTOR®
- Call or Text: (306) 221-3075
- Email: lorri@royallepage.ca
Description
Details
- Price:
- Type:
- Exterior:
- Garages:
- Bathrooms:
- Basement:
- Year Built:
- Style:
- Roof:
- Bedrooms:
- Frontage:
- Sq. Footage:
7 Fairway Court Meadow Lake, Saskatchewan S9X 1Z9
$349,000Maintenance,
$1,500 Monthly
Maintenance,
$1,500 MonthlyUnwind in this sprawling 1330 sq ft stand alone condo boasting a fully developed basement, perfect for family gatherings or creating your dream entertainment space! The open-concept design seamlessly connects the kitchen, living, and dining areas, making it ideal for modern living. Enjoy the convenience of main floor laundry, two bedrooms, including a primary suite with a double closet and 3-piece ensuite. Culinary enthusiasts will adore the upgraded LG black stainless steel appliances, including a natural gas range. Cozy evenings await in the lower level, featuring a natural gas fireplace and games area. Step outside to the covered deck with privacy screens and a natural gas BBQ hookup, perfect for outdoor entertaining. Complete with a double attached garage, central air conditioning, and a built-in generator for peace of mind, this home offers comfort, style, and security. Property is close to the walking path and Lions Park. For more information don’t hesitate to call. (id:62517)
Property Details
| MLS® Number | SK010144 |
| Property Type | Single Family |
| Community Features | Pets Allowed |
| Features | Double Width Or More Driveway |
| Structure | Deck |
Building
| Bathroom Total | 3 |
| Bedrooms Total | 3 |
| Appliances | Washer, Refrigerator, Satellite Dish, Dishwasher, Dryer, Microwave, Alarm System, Window Coverings, Garage Door Opener Remote(s), Stove |
| Architectural Style | Bungalow |
| Basement Development | Finished |
| Basement Type | Full (finished) |
| Constructed Date | 2009 |
| Cooling Type | Central Air Conditioning |
| Fire Protection | Alarm System |
| Fireplace Fuel | Gas |
| Fireplace Present | Yes |
| Fireplace Type | Conventional |
| Heating Fuel | Natural Gas |
| Heating Type | Forced Air |
| Stories Total | 1 |
| Size Interior | 1,330 Ft2 |
| Type | House |
Parking
| Other | |
| Parking Space(s) | 2 |
Land
| Acreage | No |
| Size Frontage | 199 Ft |
| Size Irregular | 32835.00 |
| Size Total | 32835 Sqft |
| Size Total Text | 32835 Sqft |
Rooms
| Level | Type | Length | Width | Dimensions |
|---|---|---|---|---|
| Basement | Family Room | 24 ft | 17 ft ,8 in | 24 ft x 17 ft ,8 in |
| Basement | Bedroom | 13 ft ,6 in | 12 ft | 13 ft ,6 in x 12 ft |
| Basement | Games Room | 20 ft | 15 ft | 20 ft x 15 ft |
| Basement | 3pc Bathroom | 7 ft ,8 in | 7 ft ,8 in | 7 ft ,8 in x 7 ft ,8 in |
| Basement | Other | 18 ft ,8 in | 5 ft | 18 ft ,8 in x 5 ft |
| Main Level | Kitchen | 13 ft ,6 in | 10 ft ,10 in | 13 ft ,6 in x 10 ft ,10 in |
| Main Level | Dining Room | 10 ft | 11 ft | 10 ft x 11 ft |
| Main Level | Living Room | 15 ft ,7 in | 15 ft ,4 in | 15 ft ,7 in x 15 ft ,4 in |
| Main Level | Primary Bedroom | 18 ft ,8 in | 11 ft | 18 ft ,8 in x 11 ft |
| Main Level | 3pc Ensuite Bath | 8 ft | 5 ft ,10 in | 8 ft x 5 ft ,10 in |
| Main Level | Bedroom | 13 ft ,8 in | 12 ft | 13 ft ,8 in x 12 ft |
| Main Level | 4pc Bathroom | 8 ft ,4 in | 5 ft | 8 ft ,4 in x 5 ft |
https://www.realtor.ca/real-estate/28496637/7-fairway-court-meadow-lake
Contact Us
Contact us for more information

Catherine Aldous
Salesperson
1401 100th Street
North Battleford, Saskatchewan S9A 0W1
(306) 937-2957
prairieelite.c21.ca/































