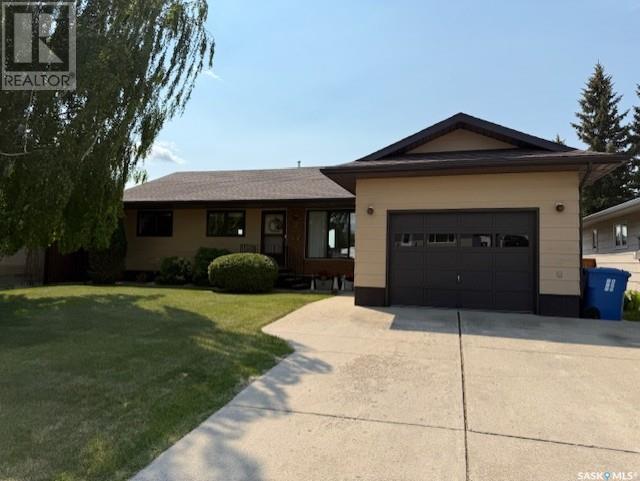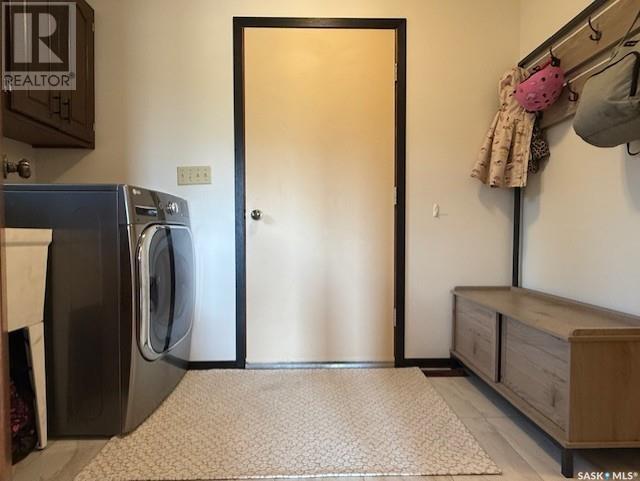Lorri Walters – Saskatoon REALTOR®
- Call or Text: (306) 221-3075
- Email: lorri@royallepage.ca
Description
Details
- Price:
- Type:
- Exterior:
- Garages:
- Bathrooms:
- Basement:
- Year Built:
- Style:
- Roof:
- Bedrooms:
- Frontage:
- Sq. Footage:
7 Combe Avenue Melville, Saskatchewan S0A 2P0
$330,000
Welcome to 7 Combe Avenue in Melville—a spacious 1,351 sq ft bungalow nestled in the sought-after Vanier Drive area. If you’ve been dreaming of a home that offers both space and function in a quiet, family-friendly neighbourhood, this one checks all the boxes. With 3 bedrooms on the main floor (including a primary suite with its own 2-piece ensuite), this home gives everyone their own space—and then some. In total, there are 4 bathrooms: a full 4-piece main bath, the 2-piece ensuite, another 2-piece off the garage and laundry area (hello convenience!), and a fourth full bathroom in the basement. Most of the main floor has been refreshed with vinyl plank flooring in the past 8 months, giving the space a clean, modern feel. The fully finished basement is a huge bonus, featuring a spacious rec room, a cozy family room complete with a gas fireplace, a fourth bedroom, and a bonus room perfect for an office, gym, or hobby space. There's also a generous utility room with tons of storage, so no more wondering where to put your holiday bins or pantry overflow. Major upgrades? You bet. A high-efficiency natural gas furnace and central air were installed in 2025. There is a natural gas water heater, 100 amp service panel and a VanEE air exchanger to keep things fresh and efficient. Step outside and you’ll find a beautifully landscaped, fully fenced yard with underground sprinklers, a natural gas BBQ hookup, and an incredible tiered deck—an entertainer’s dream or the perfect spot to kick back and relax. Whether you’re upsizing, settling down, or just looking for a home with room to grow, 7 Combe Ave delivers comfort, style, and space in one of Melville’s most desirable pockets. This move-in-ready home is located within walking distance of schools, parks, the swimming pool, off off-leash dog park and more! (id:62517)
Property Details
| MLS® Number | SK008231 |
| Property Type | Single Family |
| Features | Treed, Lane, Rectangular, Double Width Or More Driveway |
| Structure | Deck |
Building
| Bathroom Total | 4 |
| Bedrooms Total | 4 |
| Appliances | Washer, Refrigerator, Dishwasher, Dryer, Garage Door Opener Remote(s), Hood Fan, Stove |
| Architectural Style | Bungalow |
| Basement Development | Finished |
| Basement Type | Full (finished) |
| Constructed Date | 1985 |
| Cooling Type | Central Air Conditioning, Air Exchanger |
| Fireplace Fuel | Gas |
| Fireplace Present | Yes |
| Fireplace Type | Conventional |
| Heating Fuel | Natural Gas |
| Heating Type | Forced Air |
| Stories Total | 1 |
| Size Interior | 1,351 Ft2 |
| Type | House |
Parking
| Attached Garage | |
| Parking Space(s) | 3 |
Land
| Acreage | No |
| Fence Type | Fence |
| Landscape Features | Lawn, Underground Sprinkler, Garden Area |
| Size Frontage | 60 Ft |
| Size Irregular | 7200.00 |
| Size Total | 7200 Sqft |
| Size Total Text | 7200 Sqft |
Rooms
| Level | Type | Length | Width | Dimensions |
|---|---|---|---|---|
| Basement | Other | 15 ft | 14 ft ,6 in | 15 ft x 14 ft ,6 in |
| Basement | Family Room | 17 ft ,8 in | 11 ft ,10 in | 17 ft ,8 in x 11 ft ,10 in |
| Basement | Den | 14 ft ,3 in | 13 ft | 14 ft ,3 in x 13 ft |
| Basement | 4pc Bathroom | 9 ft ,8 in | 4 ft ,10 in | 9 ft ,8 in x 4 ft ,10 in |
| Basement | Bedroom | 13 ft ,1 in | 10 ft ,8 in | 13 ft ,1 in x 10 ft ,8 in |
| Basement | Other | 14 ft ,1 in | 12 ft ,9 in | 14 ft ,1 in x 12 ft ,9 in |
| Main Level | Living Room | 12 ft ,5 in | 11 ft ,6 in | 12 ft ,5 in x 11 ft ,6 in |
| Main Level | Dining Room | 10 ft ,9 in | 9 ft ,8 in | 10 ft ,9 in x 9 ft ,8 in |
| Main Level | Kitchen | 14 ft ,1 in | 9 ft ,6 in | 14 ft ,1 in x 9 ft ,6 in |
| Main Level | Bonus Room | 14 ft ,1 in | 10 ft ,5 in | 14 ft ,1 in x 10 ft ,5 in |
| Main Level | Other | 9 ft ,7 in | 5 ft ,11 in | 9 ft ,7 in x 5 ft ,11 in |
| Main Level | 2pc Bathroom | 5 ft ,11 in | 4 ft | 5 ft ,11 in x 4 ft |
| Main Level | Bedroom | 9 ft ,1 in | 8 ft ,9 in | 9 ft ,1 in x 8 ft ,9 in |
| Main Level | Bedroom | 10 ft ,5 in | 9 ft ,9 in | 10 ft ,5 in x 9 ft ,9 in |
| Main Level | Primary Bedroom | 12 ft | 10 ft ,5 in | 12 ft x 10 ft ,5 in |
| Main Level | 2pc Ensuite Bath | 5 ft | 4 ft ,4 in | 5 ft x 4 ft ,4 in |
| Main Level | 4pc Bathroom | 7 ft ,1 in | 4 ft ,11 in | 7 ft ,1 in x 4 ft ,11 in |
https://www.realtor.ca/real-estate/28417656/7-combe-avenue-melville
Contact Us
Contact us for more information

Lisa Kirkwood
Salesperson
32 Smith Street West
Yorkton, Saskatchewan S3N 3X5
(306) 783-6666
(306) 782-4446

















































