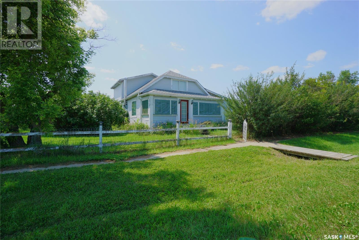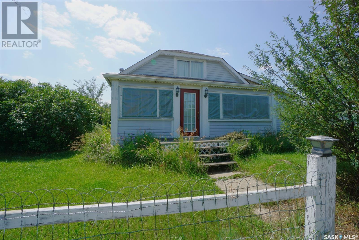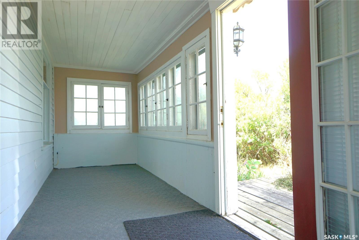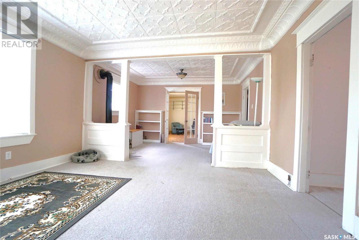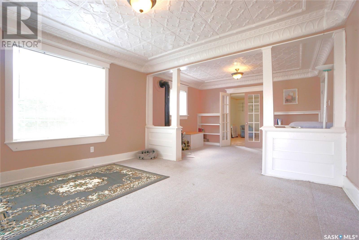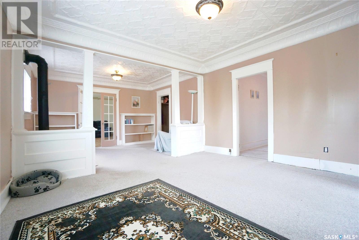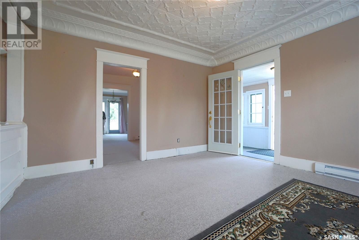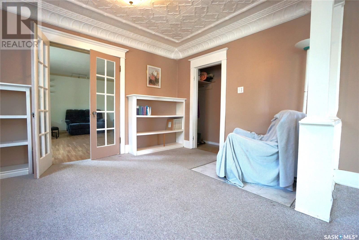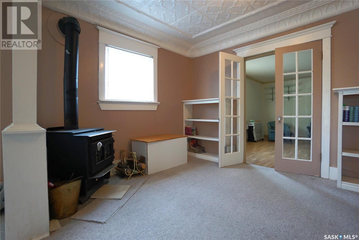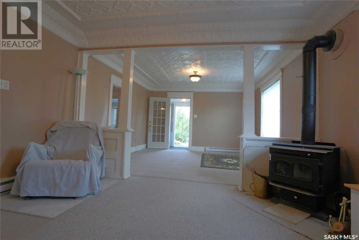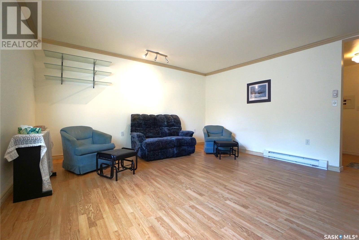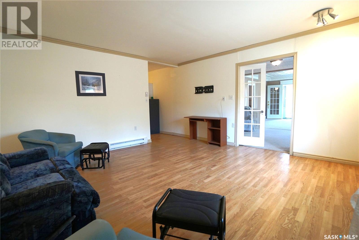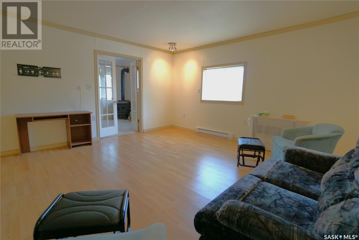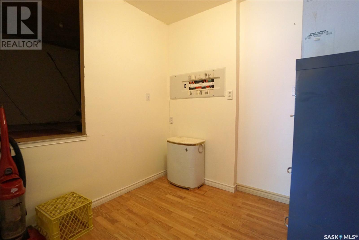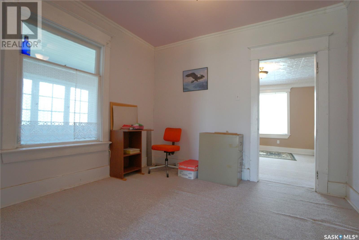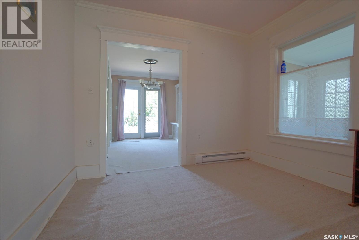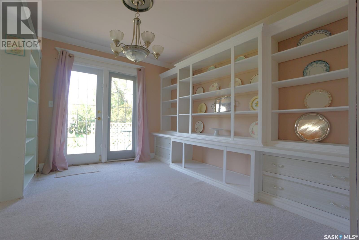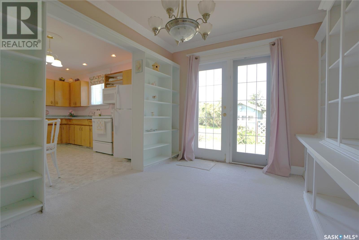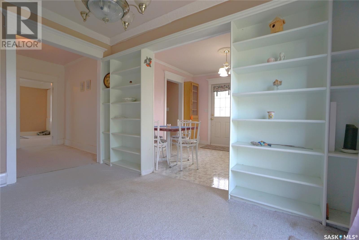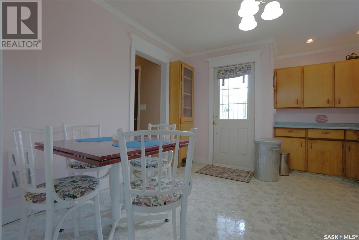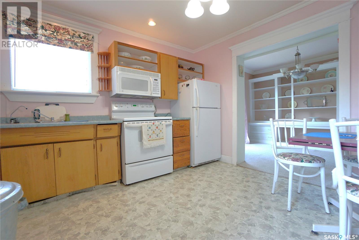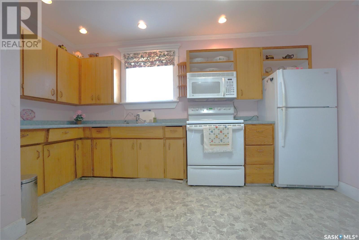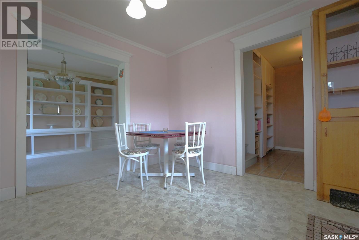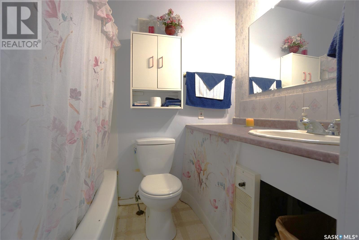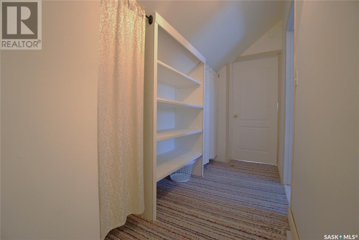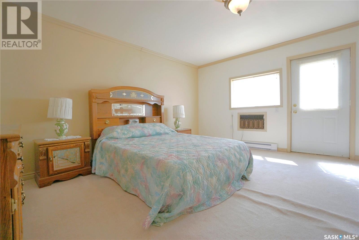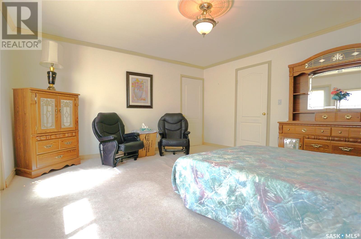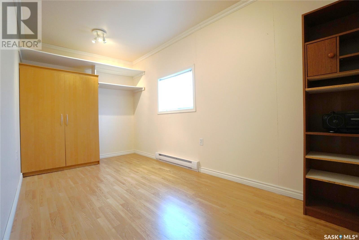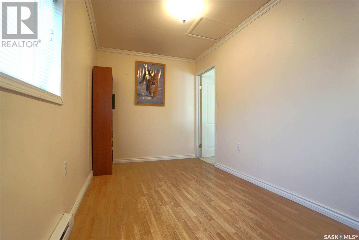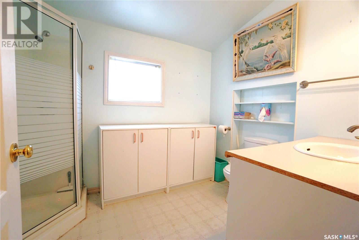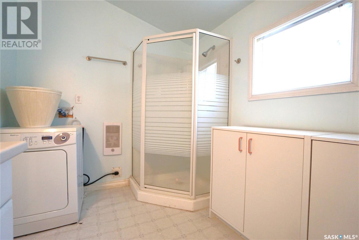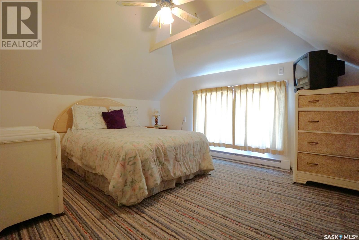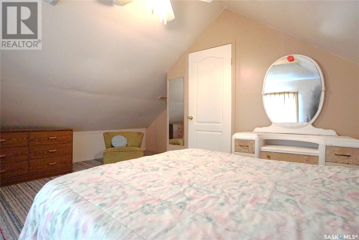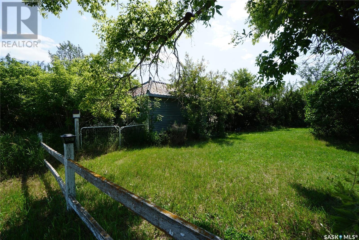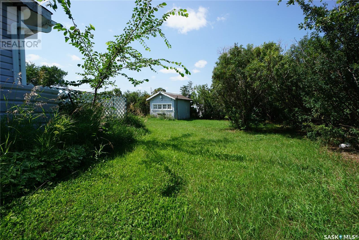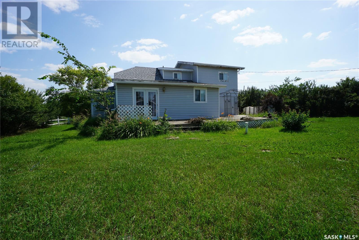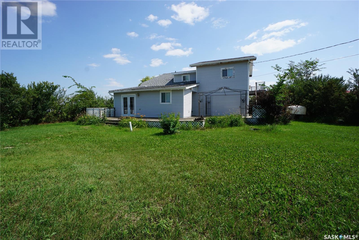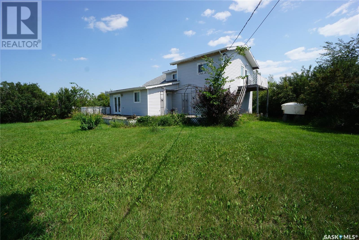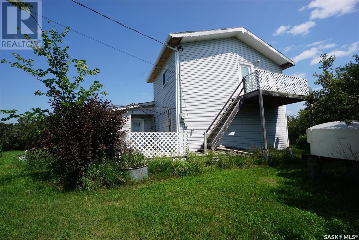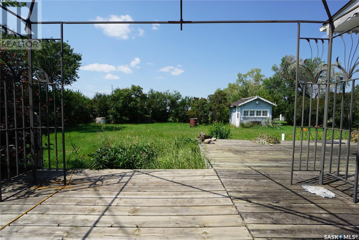Lorri Walters – Saskatoon REALTOR®
- Call or Text: (306) 221-3075
- Email: lorri@royallepage.ca
Description
Details
- Price:
- Type:
- Exterior:
- Garages:
- Bathrooms:
- Basement:
- Year Built:
- Style:
- Roof:
- Bedrooms:
- Frontage:
- Sq. Footage:
7 1st Street Elmsthorpe Rm No. 100, Saskatchewan S0H 0C0
$89,900
This 2136sq ft home is located in Truax just 15 minutes from Avonlea. Upon entering the home you'll find the large front porch that leads in to the living room with original character and charm, including the antique tin ceilings. The main floor features a large family room addition, den (which would make a great office), dining room, eat-in kitchen and 4pc bath. Upstairs you'll find a spacious principal bedroom with a balcony and attached den that would make a great nursery or a huge walk- in closet. Another bedroom and bath/laundry complete the second floor. The large yard includes a 600sq ft deck and a shed with antique tin siding and roof. This home also features a 200 amp panel and 300 gal water tank with pump and quick connect hose for the cistern. This home has enough space to add additional bedrooms and endless possibilities to fit your family. (id:62517)
Property Details
| MLS® Number | SK014497 |
| Property Type | Single Family |
| Neigbourhood | Truax (Elmsthorpe Rm No. 100) |
| Features | Treed, Rectangular, Balcony, Sump Pump |
| Structure | Deck |
Building
| Bathroom Total | 2 |
| Bedrooms Total | 2 |
| Appliances | Washer, Refrigerator, Dryer, Microwave, Window Coverings, Storage Shed, Stove |
| Architectural Style | 2 Level |
| Basement Development | Unfinished |
| Basement Type | Partial, Crawl Space (unfinished) |
| Constructed Date | 1913 |
| Cooling Type | Wall Unit |
| Heating Fuel | Electric |
| Stories Total | 2 |
| Size Interior | 2,136 Ft2 |
| Type | House |
Parking
| Parking Space(s) | 2 |
Land
| Acreage | No |
| Fence Type | Partially Fenced |
| Landscape Features | Lawn |
| Size Irregular | 6827.00 |
| Size Total | 6827 Sqft |
| Size Total Text | 6827 Sqft |
Rooms
| Level | Type | Length | Width | Dimensions |
|---|---|---|---|---|
| Second Level | Bedroom | 10 ft ,9 in | 10 ft ,3 in | 10 ft ,9 in x 10 ft ,3 in |
| Second Level | 3pc Bathroom | Measurements not available | ||
| Second Level | Bedroom | 15 ft | 15 ft | 15 ft x 15 ft |
| Second Level | Den | 15 ft | 7 ft ,6 in | 15 ft x 7 ft ,6 in |
| Main Level | Enclosed Porch | 21 ft ,10 in | 5 ft ,11 in | 21 ft ,10 in x 5 ft ,11 in |
| Main Level | Living Room | 22 ft ,11 in | 13 ft ,4 in | 22 ft ,11 in x 13 ft ,4 in |
| Main Level | Family Room | 15 ft ,5 in | 15 ft | 15 ft ,5 in x 15 ft |
| Main Level | Other | 7 ft ,7 in | 7 ft ,2 in | 7 ft ,7 in x 7 ft ,2 in |
| Main Level | Den | 10 ft ,4 in | 9 ft ,7 in | 10 ft ,4 in x 9 ft ,7 in |
| Main Level | Kitchen | 12 ft ,7 in | 11 ft ,5 in | 12 ft ,7 in x 11 ft ,5 in |
| Main Level | 4pc Bathroom | Measurements not available |
Contact Us
Contact us for more information

Ryan Culbert
Salesperson
www.ryanculbert.ca/
4420 Albert Street
Regina, Saskatchewan S4S 6B4
(306) 789-1222
domerealty.c21.ca/

