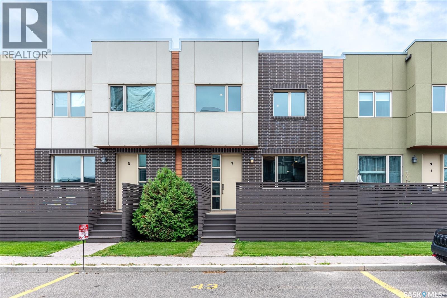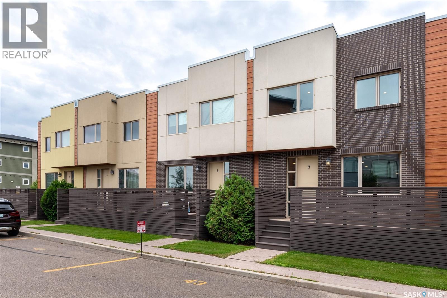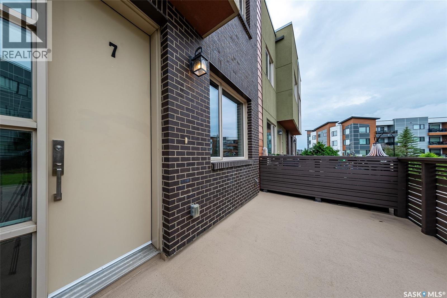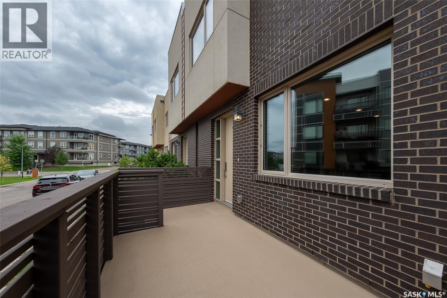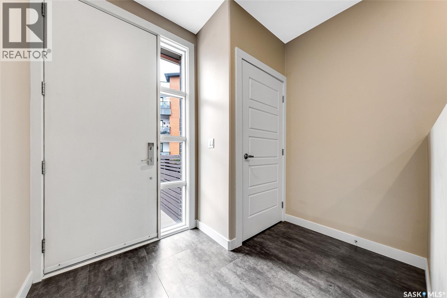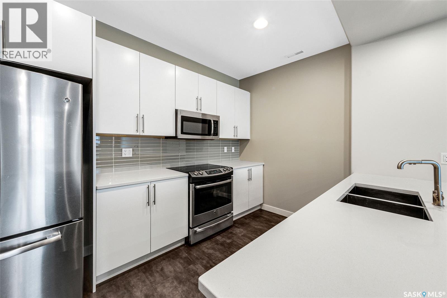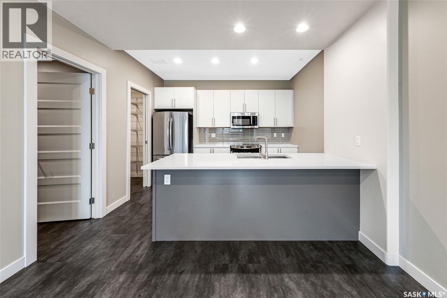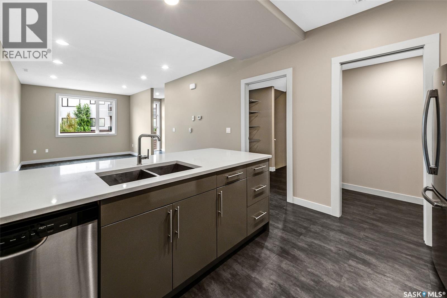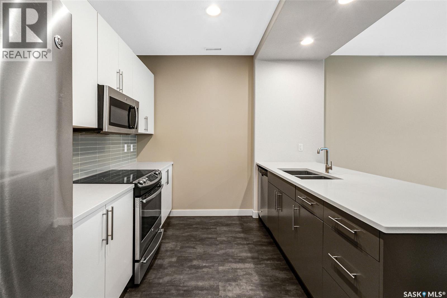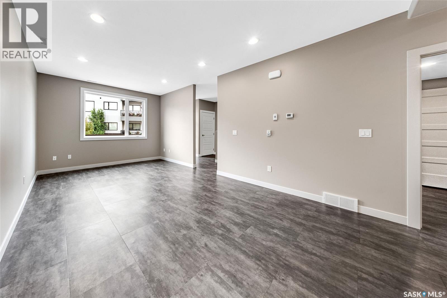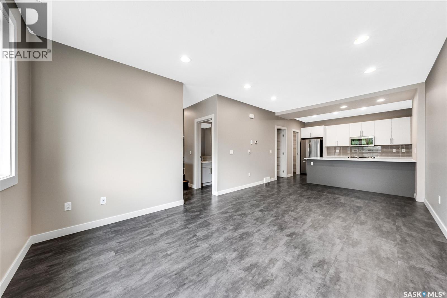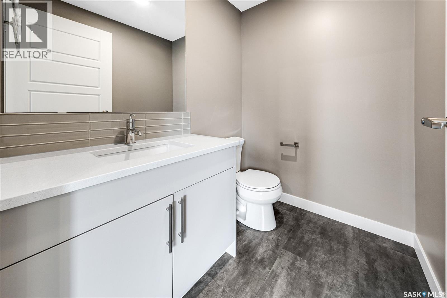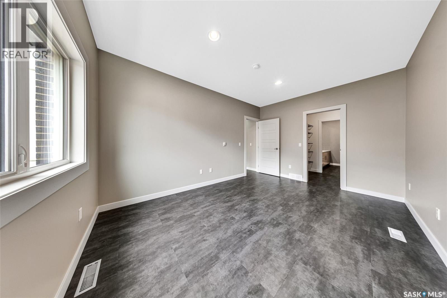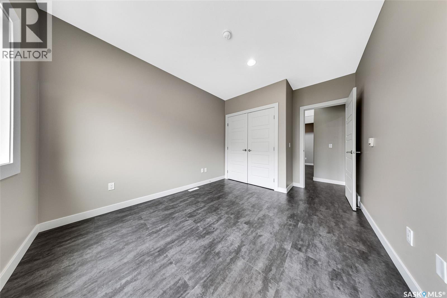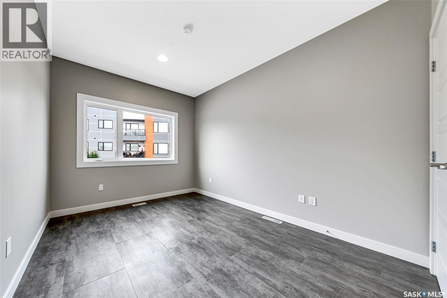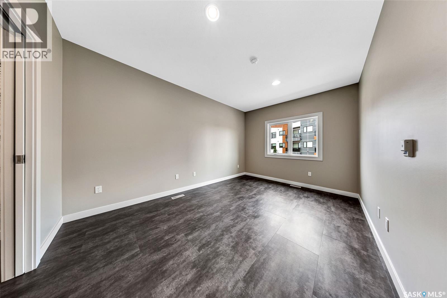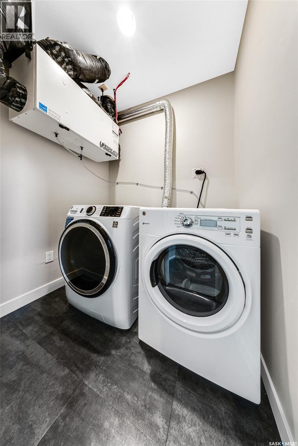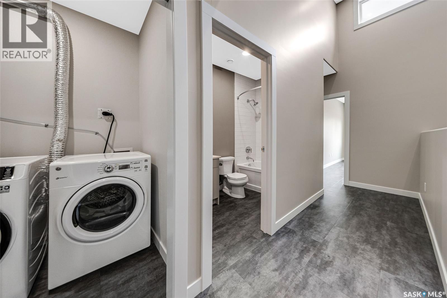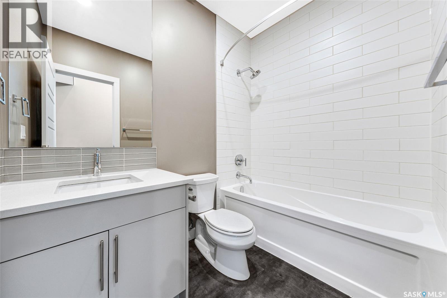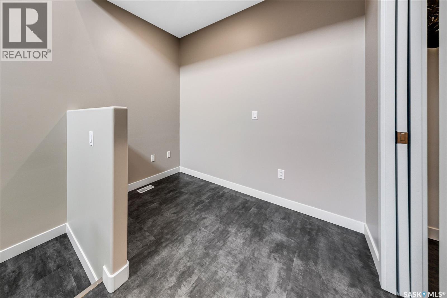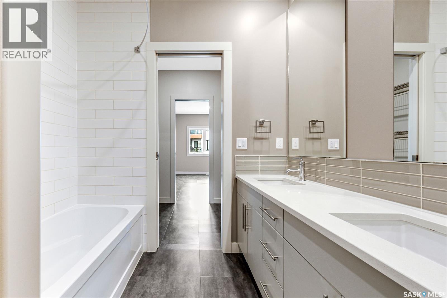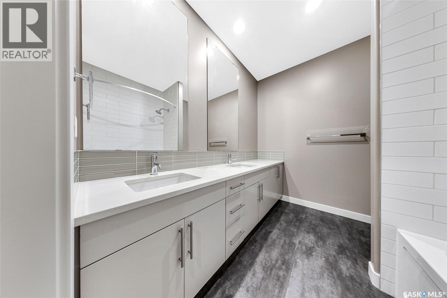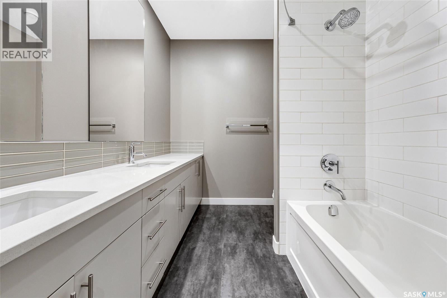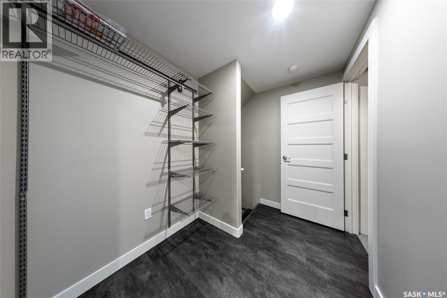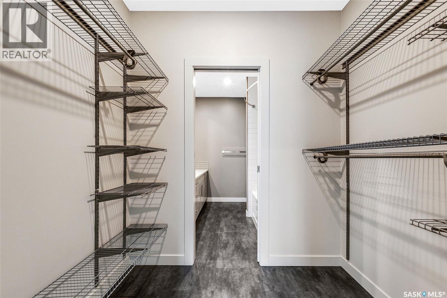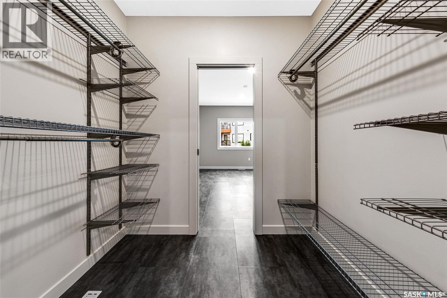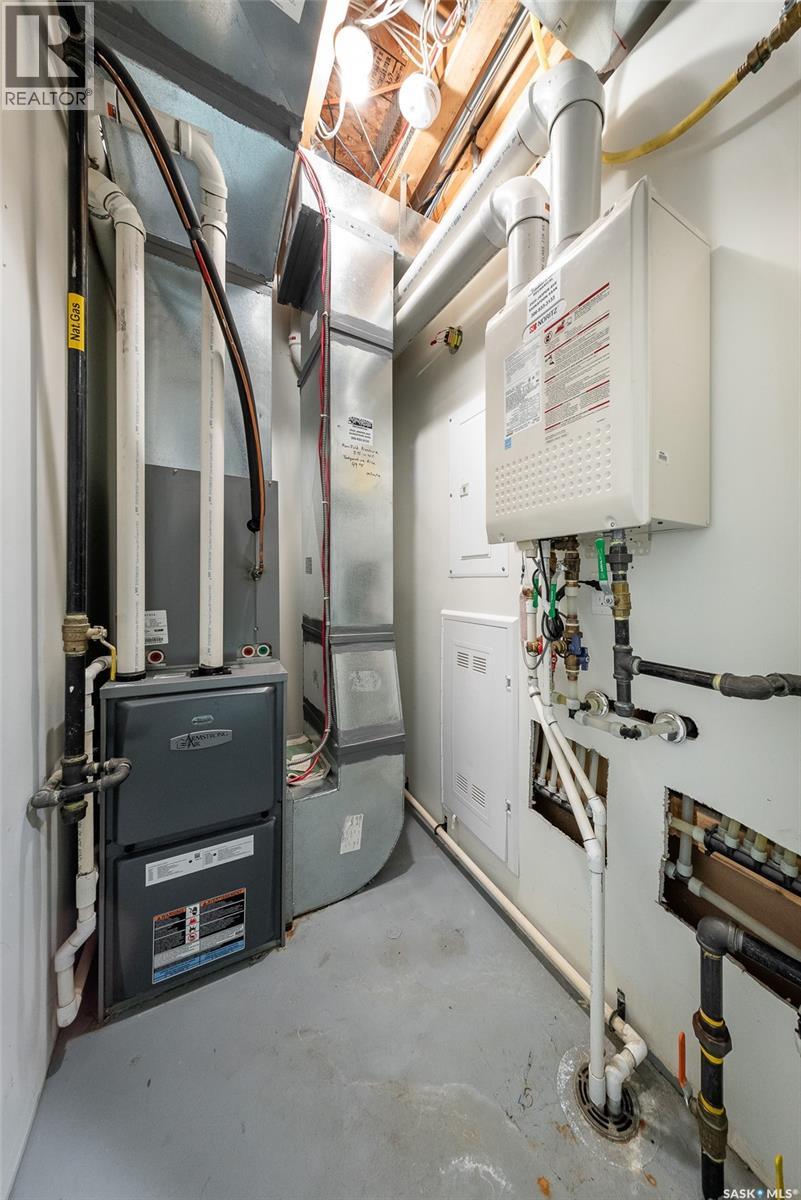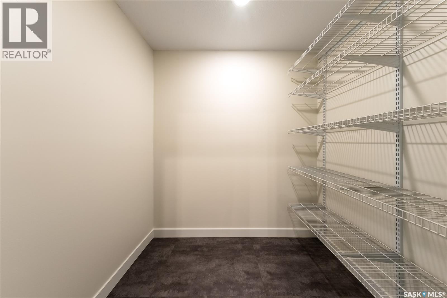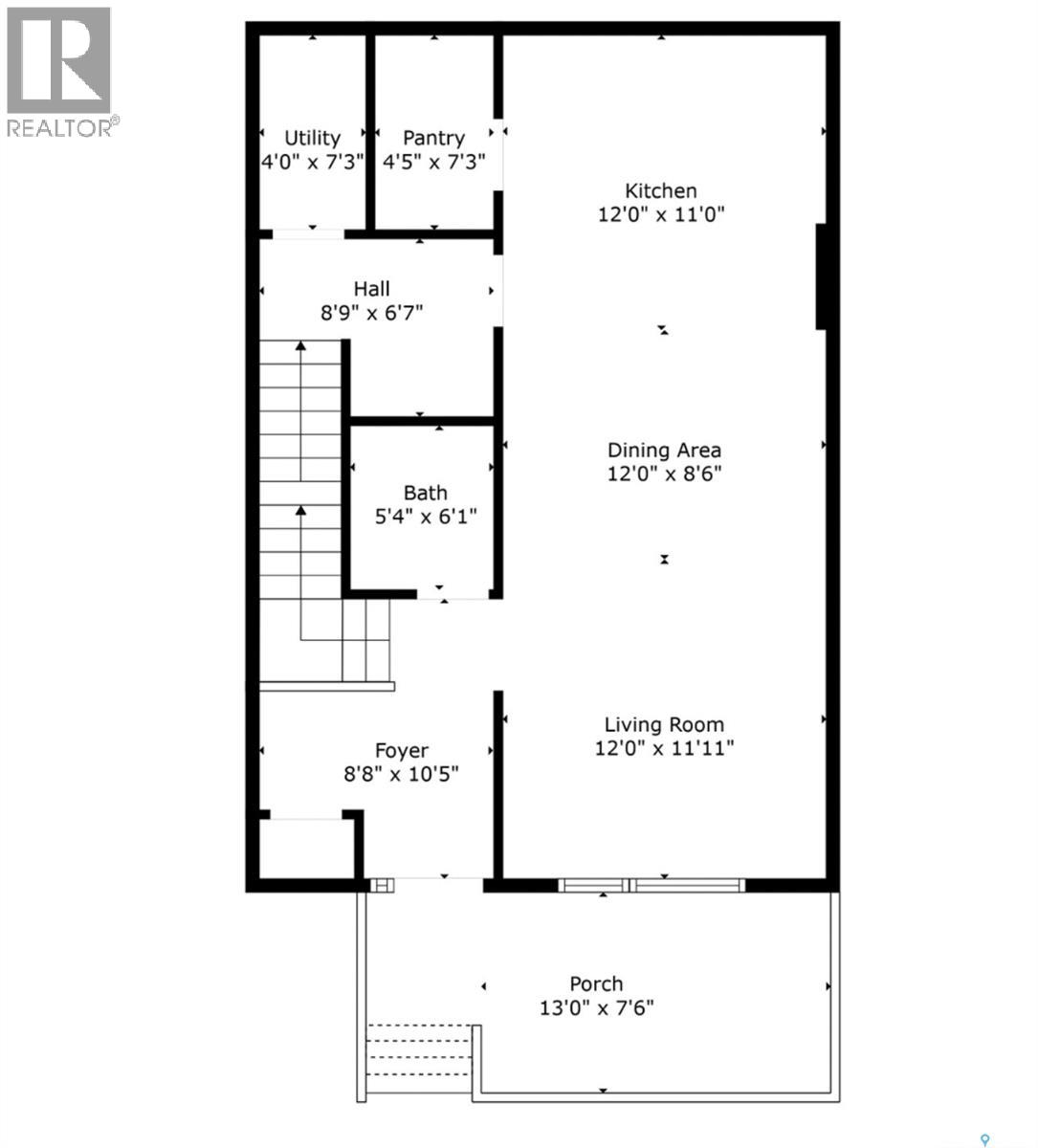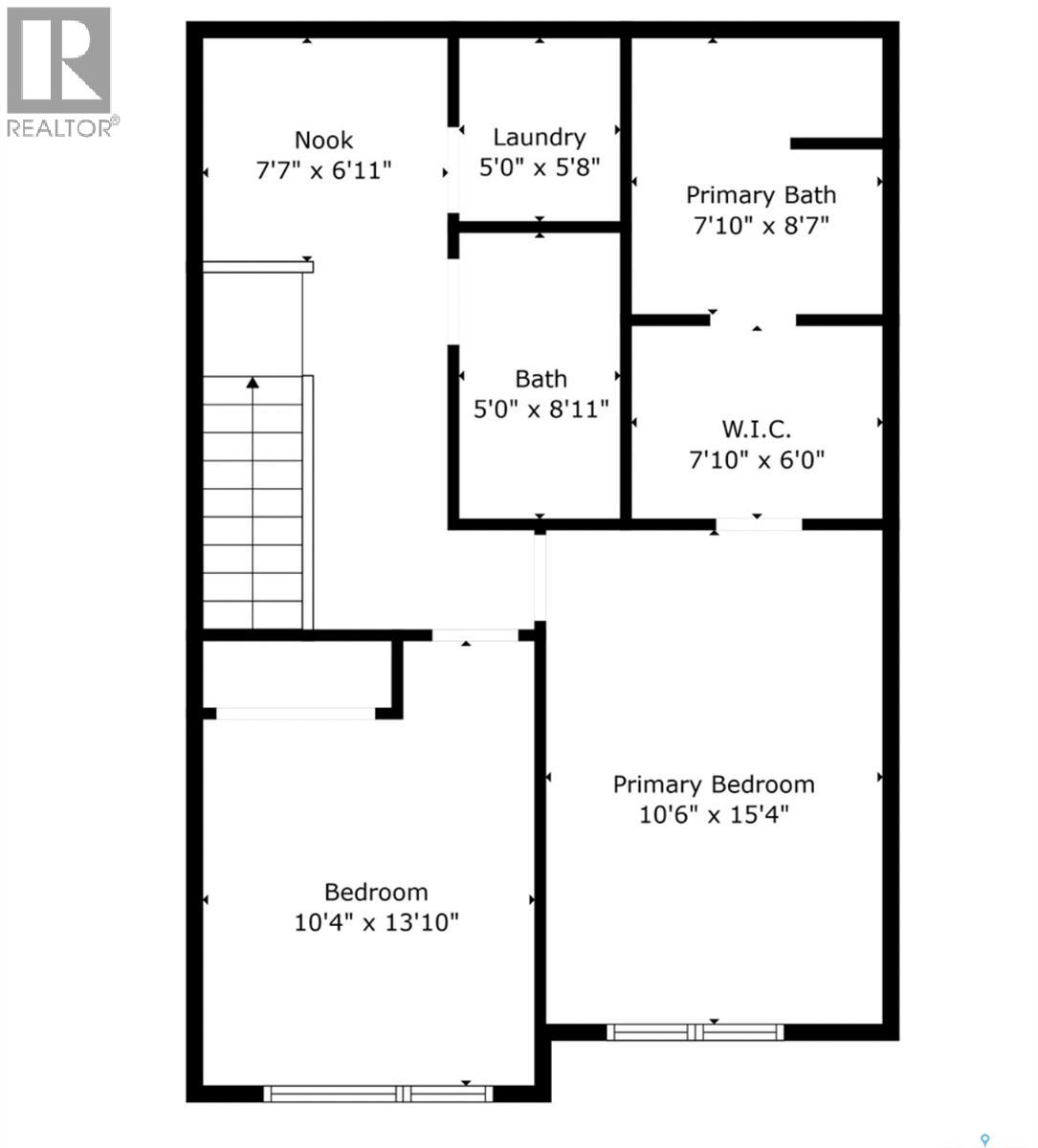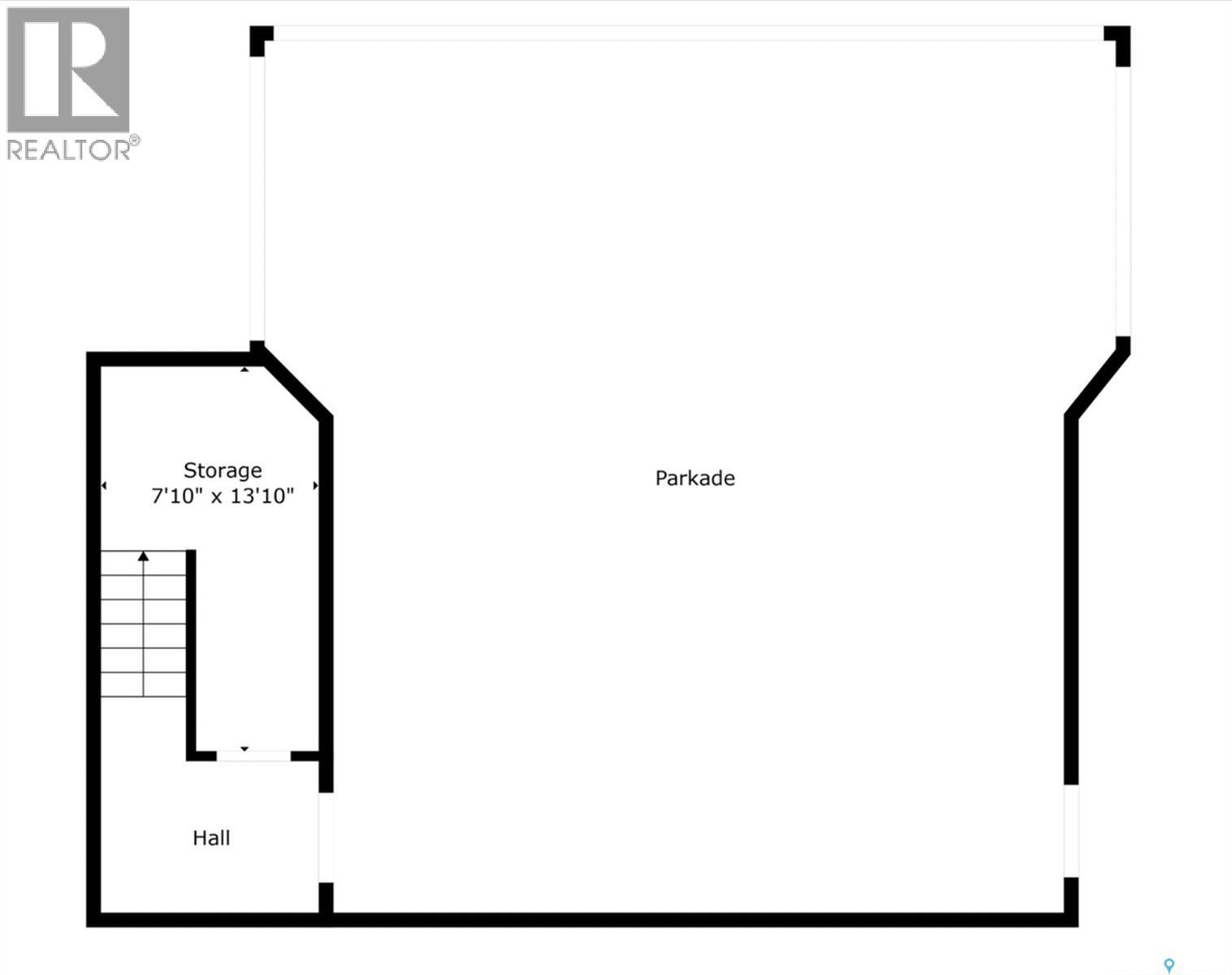Lorri Walters – Saskatoon REALTOR®
- Call or Text: (306) 221-3075
- Email: lorri@royallepage.ca
Description
Details
- Price:
- Type:
- Exterior:
- Garages:
- Bathrooms:
- Basement:
- Year Built:
- Style:
- Roof:
- Bedrooms:
- Frontage:
- Sq. Footage:
7 103 Willis Crescent Saskatoon, Saskatchewan S7T 0X9
$359,900Maintenance,
$419 Monthly
Maintenance,
$419 MonthlyWelcome to this beautiful 2-bedroom, 3-bathroom townhome located in the highly sought-after community of Stonebridge. With its modern design and sleek finishes, this home offers a clean and inviting atmosphere. The open-concept living space features no carpet, making it not only stylish but also incredibly easy to maintain. The well-appointed kitchen is perfect for anyone who loves to cook, with updated appliances and quartz countertops. Both bedrooms are generously sized, and the master suite comes with a private ensuite bathroom for added comfort and privacy. A convenient and unique feature of this townhome is the underground parking, ensuring your vehicle stays protected year-round, as well as an additional titled surface parking stall right outside the unit, perfect for guests or extra vehicles. The location is unbeatable - just minutes from all the amenities Stonebridge has to offer, including grocery stores, restaurants, parks, and schools. Whether you're out running errands or enjoying some downtime at home, everything you need is within easy reach. This townhome offers a great blend of comfort, style, and convenience. Heat and water are also included in the condo fees! Don't miss the opportunity to make it yours - book a showing today and experience it for yourself! (id:62517)
Property Details
| MLS® Number | SK014605 |
| Property Type | Single Family |
| Neigbourhood | Stonebridge |
| Community Features | Pets Allowed With Restrictions |
| Structure | Deck |
Building
| Bathroom Total | 3 |
| Bedrooms Total | 2 |
| Appliances | Washer, Refrigerator, Dishwasher, Dryer, Microwave, Stove |
| Constructed Date | 2016 |
| Cooling Type | Central Air Conditioning, Air Exchanger |
| Heating Type | Forced Air |
| Size Interior | 1,485 Ft2 |
| Type | Row / Townhouse |
Parking
| Underground | 1 |
| Surfaced | 1 |
| Other | |
| Heated Garage | |
| Parking Space(s) | 2 |
Land
| Acreage | No |
Rooms
| Level | Type | Length | Width | Dimensions |
|---|---|---|---|---|
| Second Level | 3pc Bathroom | Measurements not available | ||
| Second Level | Bedroom | Measurements not available | ||
| Second Level | Bedroom | Measurements not available | ||
| Second Level | Laundry Room | Measurements not available | ||
| Second Level | 3pc Bathroom | Measurements not available | ||
| Main Level | 2pc Bathroom | Measurements not available | ||
| Main Level | Living Room | Measurements not available | ||
| Main Level | Kitchen | Measurements not available | ||
| Main Level | Foyer | Measurements not available | ||
| Main Level | Other | Measurements not available |
https://www.realtor.ca/real-estate/28699581/7-103-willis-crescent-saskatoon-stonebridge
Contact Us
Contact us for more information
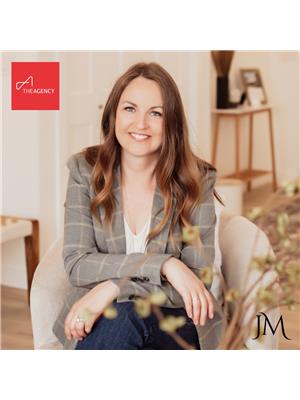
Jacqueline (Jackie) Martin
Salesperson
www.bronzehomes.ca/
www.facebook.com/bronzehomes/
www.instagram.com/bronzehomes/
209 19 Street West
Saskatoon, Saskatchewan S7M 5N3
(639) 295-4485
saskatoon.theagencyre.com/
