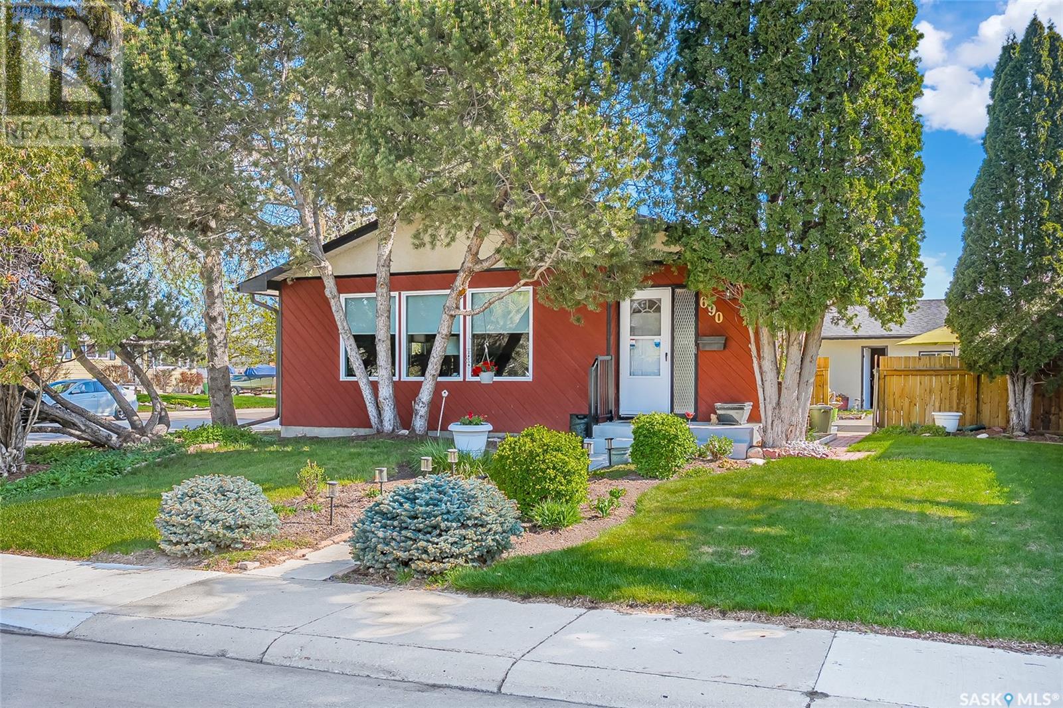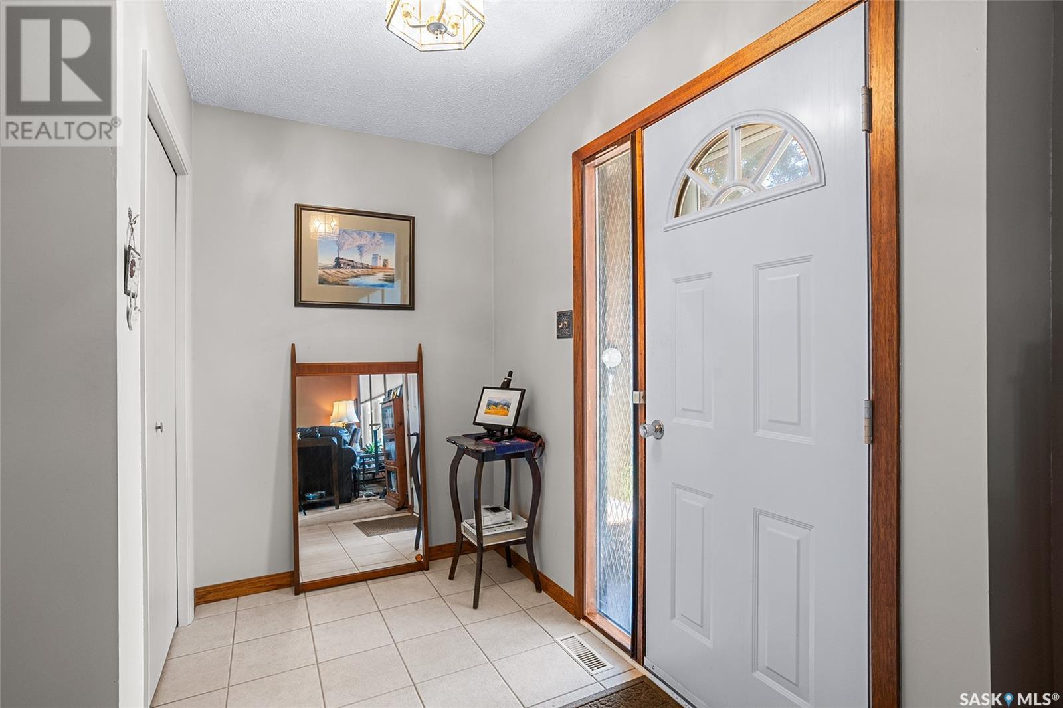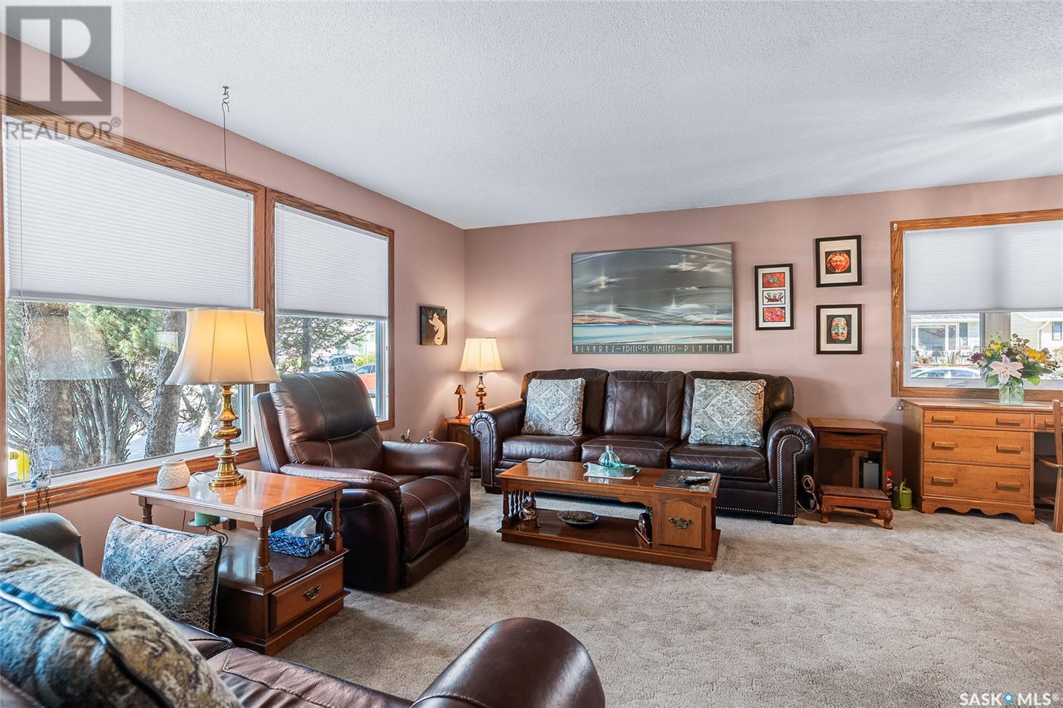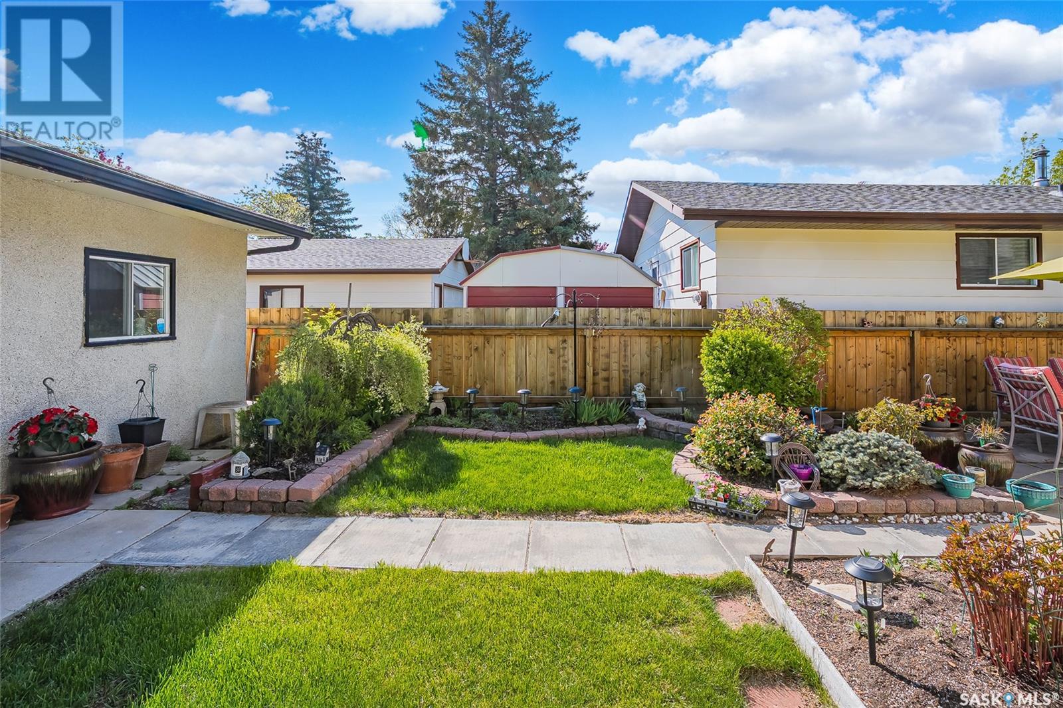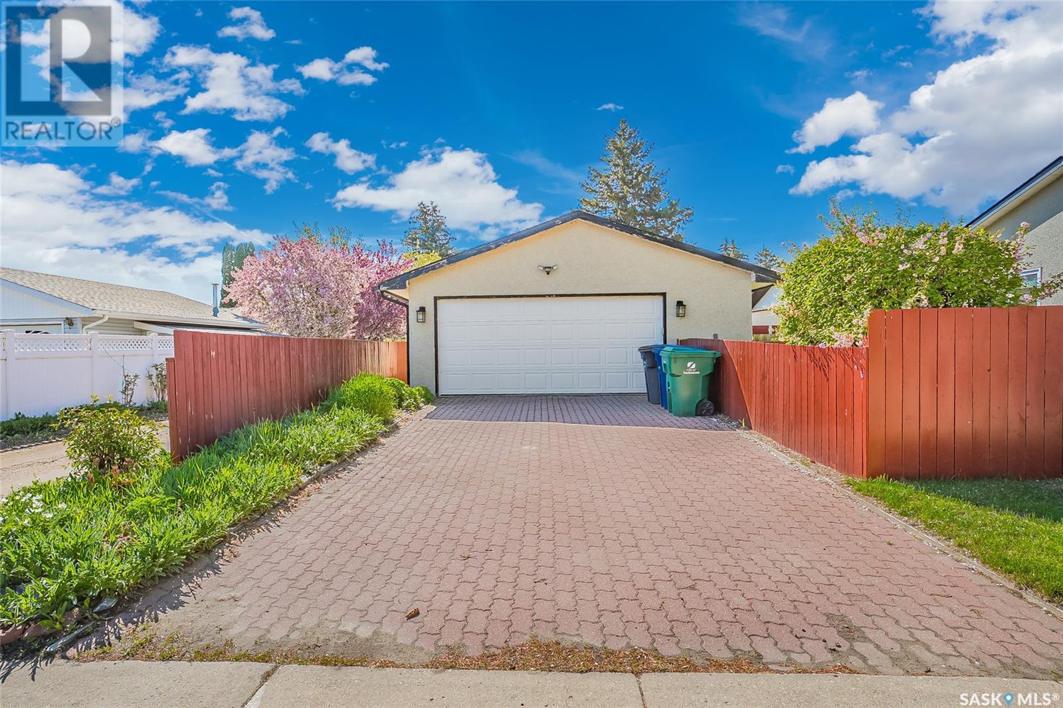Lorri Walters – Saskatoon REALTOR®
- Call or Text: (306) 221-3075
- Email: lorri@royallepage.ca
Description
Details
- Price:
- Type:
- Exterior:
- Garages:
- Bathrooms:
- Basement:
- Year Built:
- Style:
- Roof:
- Bedrooms:
- Frontage:
- Sq. Footage:
690 Guelph Crescent Saskatoon, Saskatchewan S7H 4R6
$419,900
Well cared bungalow located on corner lot in desired East College Park. Featuring over 1180 sq ft, with L shape living room and dining area. Kitchen, with additional eating area and quick access to back yard. Total 3 bedrooms up and total of 3 bathrooms. Other features include newer windows fridge, stove, dishwasher, washer, dryer and freezer. Basement, is dated but spacious with an inviting family room, games area and 2 pc bath. Laundry room utility combined plus an extra storage area. The large yard features a spacious patio area, mature trees, lawn front and back, undergound sprinklers, and a 22x24 detached double garage, with interlocking brick parking for two. (id:62517)
Property Details
| MLS® Number | SK007764 |
| Property Type | Single Family |
| Neigbourhood | East College Park |
| Features | Treed, Rectangular, Double Width Or More Driveway |
| Structure | Patio(s) |
Building
| Bathroom Total | 3 |
| Bedrooms Total | 3 |
| Appliances | Washer, Refrigerator, Dishwasher, Dryer, Freezer, Humidifier, Hood Fan, Stove |
| Architectural Style | Bungalow |
| Basement Development | Finished |
| Basement Type | Full (finished) |
| Constructed Date | 1976 |
| Cooling Type | Central Air Conditioning |
| Heating Fuel | Natural Gas |
| Heating Type | Forced Air |
| Stories Total | 1 |
| Size Interior | 1,185 Ft2 |
| Type | House |
Parking
| Detached Garage | |
| Parking Pad | |
| Interlocked | |
| Parking Space(s) | 4 |
Land
| Acreage | No |
| Fence Type | Fence |
| Landscape Features | Lawn, Underground Sprinkler, Garden Area |
| Size Frontage | 48 Ft |
| Size Irregular | 5277.12 |
| Size Total | 5277.12 Sqft |
| Size Total Text | 5277.12 Sqft |
Rooms
| Level | Type | Length | Width | Dimensions |
|---|---|---|---|---|
| Basement | 2pc Bathroom | 4'1" x 6' | ||
| Basement | Den | 10'7" x 18'9" | ||
| Basement | Laundry Room | 12' x 12'1" | ||
| Basement | Storage | 6'9" x 16' | ||
| Basement | Family Room | 14'7" x 24' | ||
| Main Level | Foyer | 9'6" x 7'9" | ||
| Main Level | Living Room | 11'2" x 20'9" | ||
| Main Level | Kitchen/dining Room | 10'1 x 12'6" | ||
| Main Level | Dining Room | 8'1" x 12'3" | ||
| Main Level | Bedroom | 10'1" x 8'6" | ||
| Main Level | Bedroom | 10'1" x 8'8" | ||
| Main Level | Primary Bedroom | 11'7" x 11'6" | ||
| Main Level | 2pc Bathroom | 4'9" x 5' | ||
| Main Level | 4pc Bathroom | 4'4" x 7'6" |
https://www.realtor.ca/real-estate/28394615/690-guelph-crescent-saskatoon-east-college-park
Contact Us
Contact us for more information

Bernard Normand
Salesperson
www.bernardnormand.com/
620 Heritage Lane
Saskatoon, Saskatchewan S7H 5P5
(306) 242-3535
(306) 244-5506
