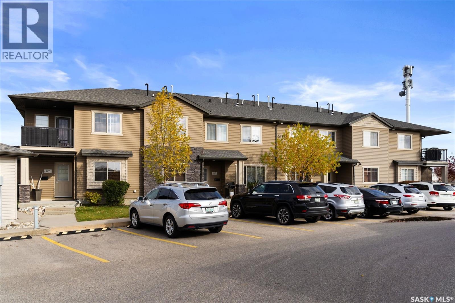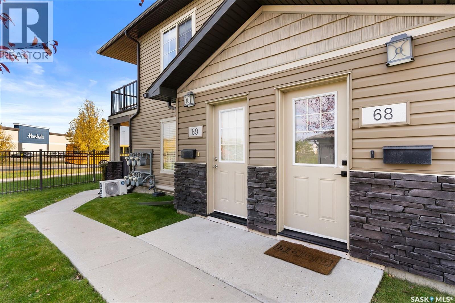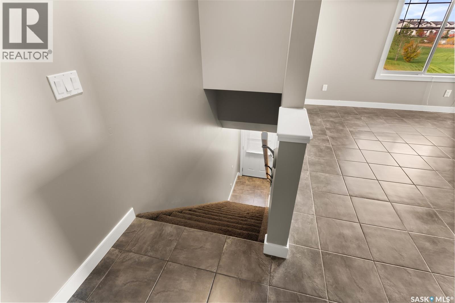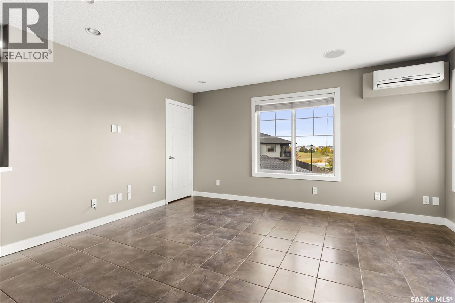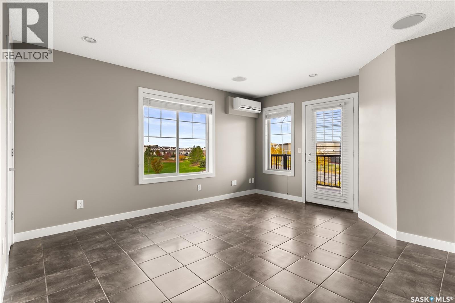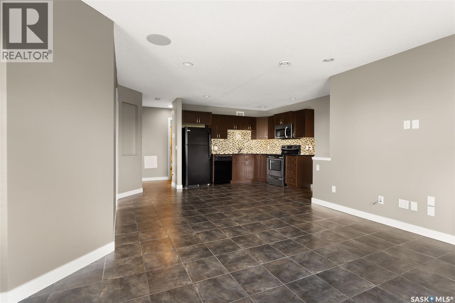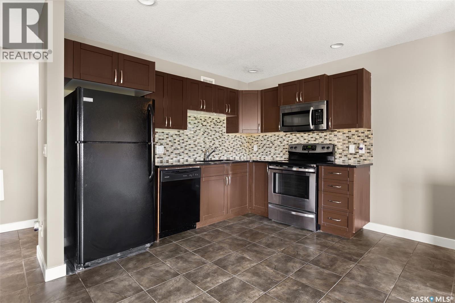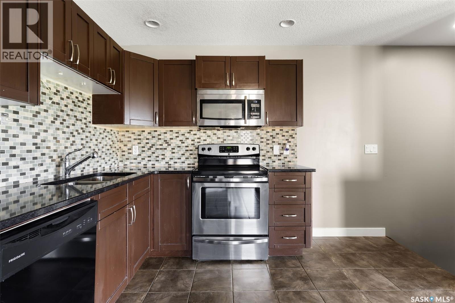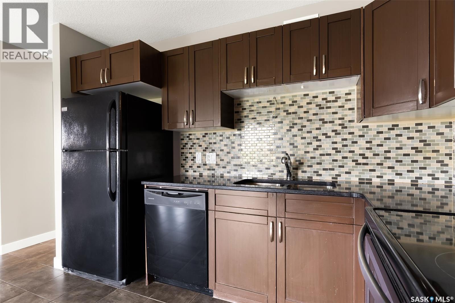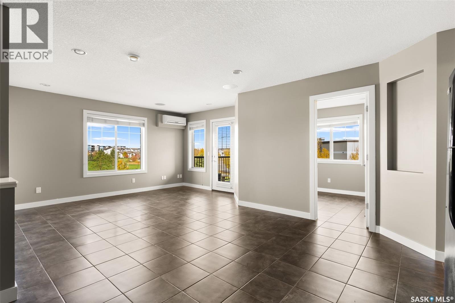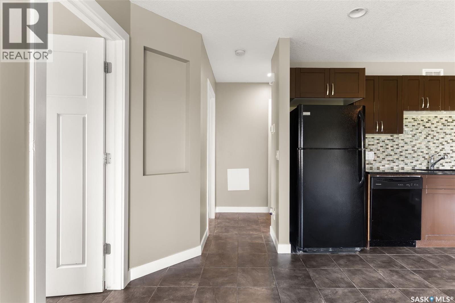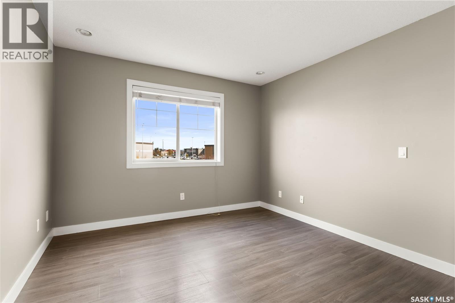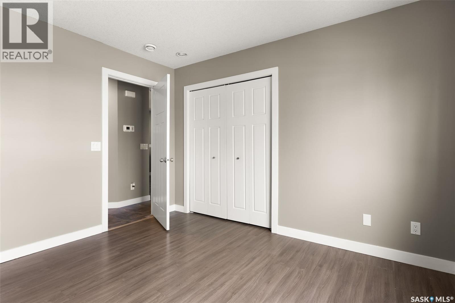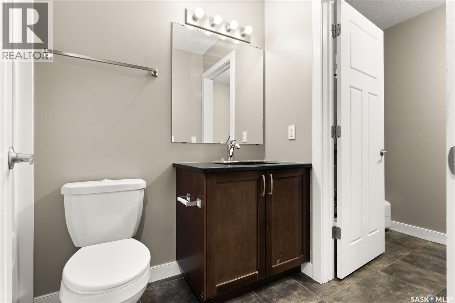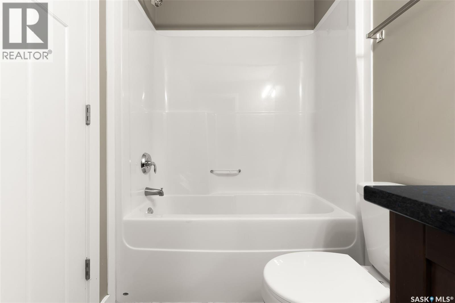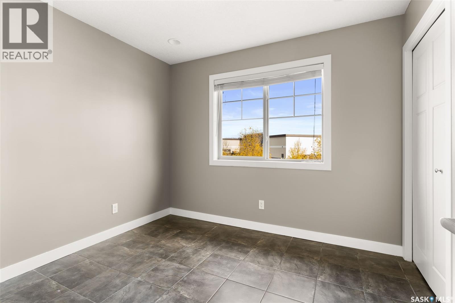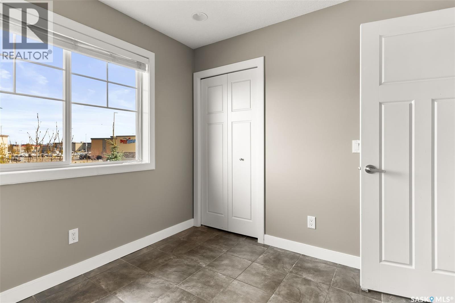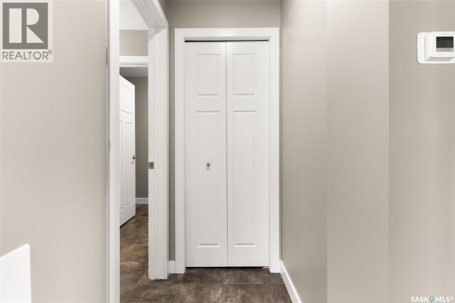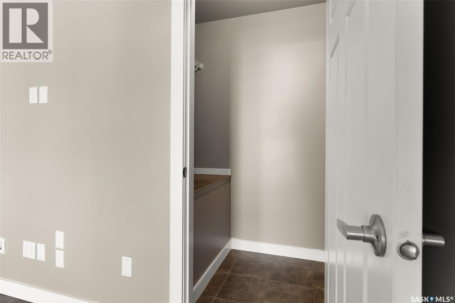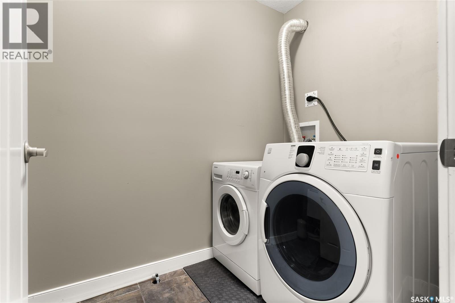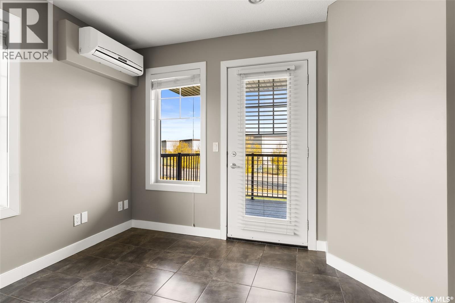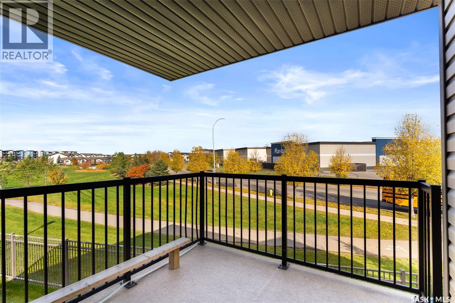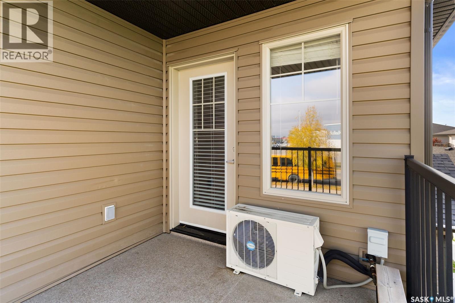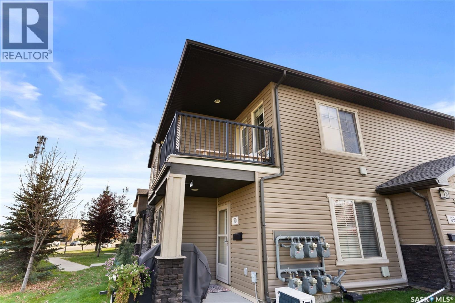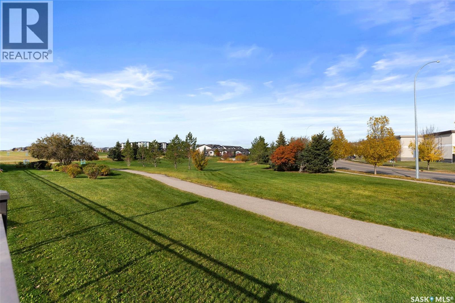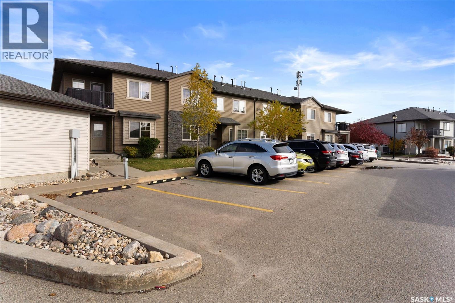Lorri Walters – Saskatoon REALTOR®
- Call or Text: (306) 221-3075
- Email: lorri@royallepage.ca
Description
Details
- Price:
- Type:
- Exterior:
- Garages:
- Bathrooms:
- Basement:
- Year Built:
- Style:
- Roof:
- Bedrooms:
- Frontage:
- Sq. Footage:
69 5035 James Hill Road Regina, Saskatchewan S4W 0B9
$205,000Maintenance,
$260.57 Monthly
Maintenance,
$260.57 MonthlyWelcome to 5035 James Hill Road#69, this second floor condo in Harbour Landing offers close proximity to walking path and all commercials. The open-concept living area features upgraded ceramic tile flooring and provides direct access to a balcony with views of green space and walking paths. Inside, you'll find two bedrooms, a spacious four-piece bathroom, a laundry room with additional storage, and an on-demand hot water system with in-floor heating. The home also includes a ductless air conditioning split unit for those hot summer days and comes with one electrified parking spot. Call to book a showing today. (id:62517)
Property Details
| MLS® Number | SK022144 |
| Property Type | Single Family |
| Neigbourhood | Harbour Landing |
| Community Features | Pets Allowed With Restrictions |
| Features | Balcony |
Building
| Bathroom Total | 1 |
| Bedrooms Total | 2 |
| Appliances | Washer, Refrigerator, Dryer, Stove |
| Constructed Date | 2010 |
| Heating Fuel | Natural Gas |
| Heating Type | In Floor Heating |
| Size Interior | 786 Ft2 |
| Type | Row / Townhouse |
Parking
| Other | |
| Parking Space(s) | 1 |
Land
| Acreage | No |
Rooms
| Level | Type | Length | Width | Dimensions |
|---|---|---|---|---|
| Main Level | Living Room | 11 ft ,8 in | 12 ft | 11 ft ,8 in x 12 ft |
| Main Level | Kitchen | xxx x xxx | ||
| Main Level | Bedroom | 8 ft ,11 in | 9 ft ,11 in | 8 ft ,11 in x 9 ft ,11 in |
| Main Level | 4pc Bathroom | xxx x xxx | ||
| Main Level | Primary Bedroom | 11 ft ,7 in | 10 ft ,10 in | 11 ft ,7 in x 10 ft ,10 in |
| Main Level | Laundry Room | Measurements not available |
https://www.realtor.ca/real-estate/29054292/69-5035-james-hill-road-regina-harbour-landing
Contact Us
Contact us for more information

Leo Liu
Salesperson
www.findreginahomes.ca/
#706-2010 11th Ave
Regina, Saskatchewan S4P 0J3
(866) 773-5421

Tanmay Shah
Salesperson
#706-2010 11th Ave
Regina, Saskatchewan S4P 0J3
(866) 773-5421

