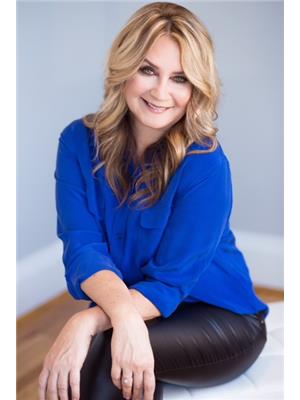Lorri Walters – Saskatoon REALTOR®
- Call or Text: (306) 221-3075
- Email: lorri@royallepage.ca
Description
Details
- Price:
- Type:
- Exterior:
- Garages:
- Bathrooms:
- Basement:
- Year Built:
- Style:
- Roof:
- Bedrooms:
- Frontage:
- Sq. Footage:
685 Feheregyhazi Boulevard Saskatoon, Saskatchewan S7W 0Y3
$589,900
Welcome to Aspen Ridge ! Discover this gorgeous, impeccably maintained home offering the perfect blend of comfort, style, and income potential. Ideal for first-time home buyers or savvy investors! Embrace the inviting open-concept design flooded with natural light throughout. The convenient built-in pantry provides additional storage solutions. Enjoy meals in the spacious dining area. Retreat to three generously sized bedrooms. In the master a walk-in closet, and a stylish 3-piece ensuite bathroom with tiled floors and contemporary fixtures. Generate rental income with legal 2-bedroom suite in the basement. This turnkey unit features an open-concept kitchen/living area with vinyl plank flooring. The bedrooms offers a proper closet and living space. Keep your vehicles warm with detached double garage. The backyard fenced & landscaped. This home comes complete with all appliances and central air. Don't miss this exceptional opportunity to own a move-in ready home with income potential in a desirable location near parks and amenities! (id:62517)
Property Details
| MLS® Number | SK010318 |
| Property Type | Single Family |
| Neigbourhood | Aspen Ridge |
| Features | Lane, Sump Pump |
| Structure | Deck |
Building
| Bathroom Total | 4 |
| Bedrooms Total | 5 |
| Appliances | Washer, Refrigerator, Dishwasher, Dryer, Window Coverings, Garage Door Opener Remote(s), Stove |
| Architectural Style | 2 Level |
| Basement Development | Finished |
| Basement Type | Full (finished) |
| Constructed Date | 2020 |
| Cooling Type | Central Air Conditioning |
| Heating Fuel | Electric |
| Heating Type | Forced Air |
| Stories Total | 2 |
| Size Interior | 1,514 Ft2 |
| Type | House |
Parking
| Detached Garage | |
| Parking Space(s) | 2 |
Land
| Acreage | No |
| Fence Type | Fence |
| Landscape Features | Lawn |
| Size Irregular | 3090.00 |
| Size Total | 3090 Sqft |
| Size Total Text | 3090 Sqft |
Rooms
| Level | Type | Length | Width | Dimensions |
|---|---|---|---|---|
| Second Level | Bedroom | 12 ft ,6 in | 9 ft | 12 ft ,6 in x 9 ft |
| Second Level | Bedroom | 12 ft ,6 in | 9 ft | 12 ft ,6 in x 9 ft |
| Second Level | 4pc Bathroom | Measurements not available | ||
| Second Level | Primary Bedroom | 14 ft ,2 in | 9 ft ,10 in | 14 ft ,2 in x 9 ft ,10 in |
| Second Level | 3pc Ensuite Bath | Measurements not available | ||
| Second Level | Laundry Room | Measurements not available | ||
| Basement | Kitchen | 8 ft | 5 ft ,8 in | 8 ft x 5 ft ,8 in |
| Basement | Living Room | 12 ft | 11 ft ,4 in | 12 ft x 11 ft ,4 in |
| Basement | Bedroom | 10 ft ,2 in | 8 ft ,8 in | 10 ft ,2 in x 8 ft ,8 in |
| Basement | Bedroom | 11 ft ,4 in | 10 ft ,2 in | 11 ft ,4 in x 10 ft ,2 in |
| Basement | 4pc Bathroom | Measurements not available | ||
| Main Level | Kitchen | 11 ft | 19 ft | 11 ft x 19 ft |
| Main Level | Dining Room | 12 ft ,10 in | 8 ft | 12 ft ,10 in x 8 ft |
| Main Level | Living Room | 16 ft | 12 ft ,6 in | 16 ft x 12 ft ,6 in |
| Main Level | Foyer | 7 ft ,2 in | 5 ft ,6 in | 7 ft ,2 in x 5 ft ,6 in |
| Main Level | 2pc Bathroom | Measurements not available |
https://www.realtor.ca/real-estate/28505262/685-feheregyhazi-boulevard-saskatoon-aspen-ridge
Contact Us
Contact us for more information

Caroline Jacobucci
Salesperson
#250 1820 8th Street East
Saskatoon, Saskatchewan S7H 0T6
(306) 242-6000
(306) 956-3356





























