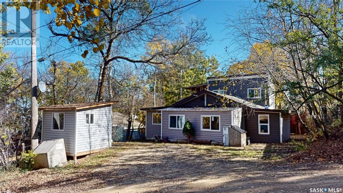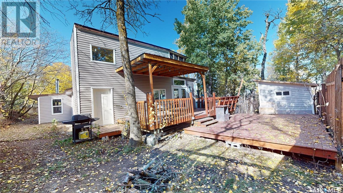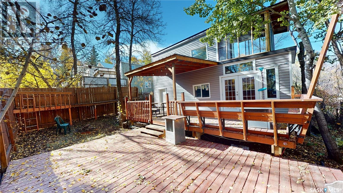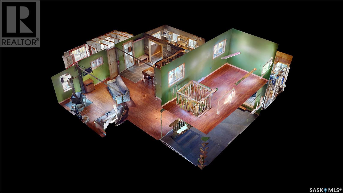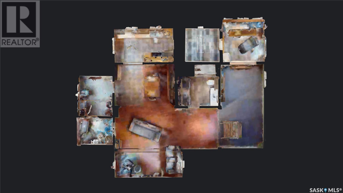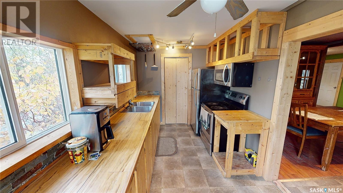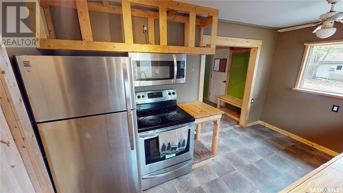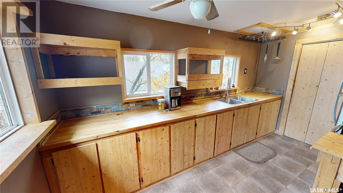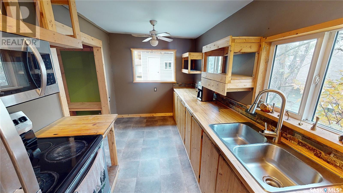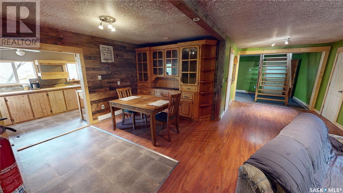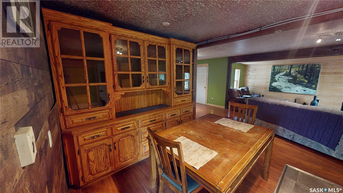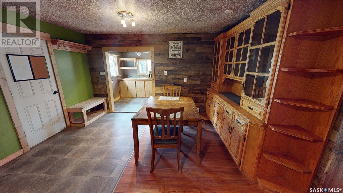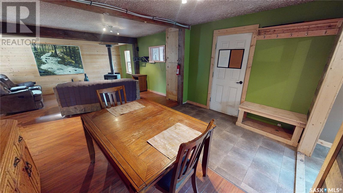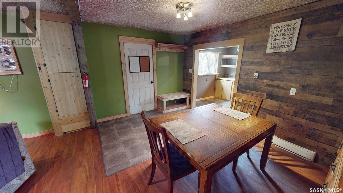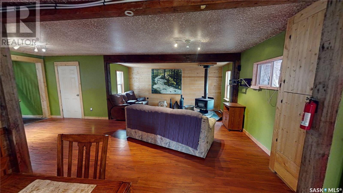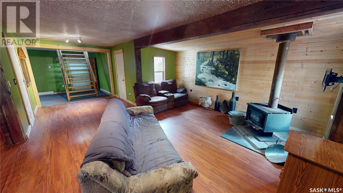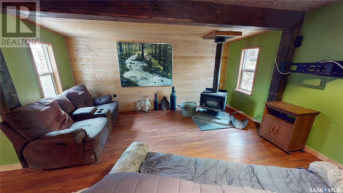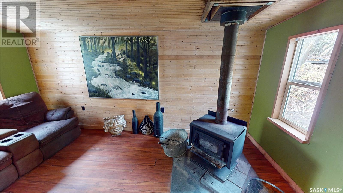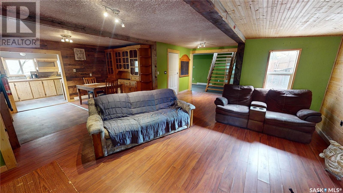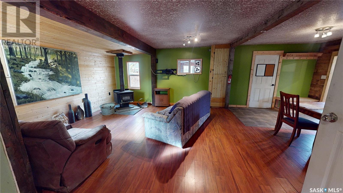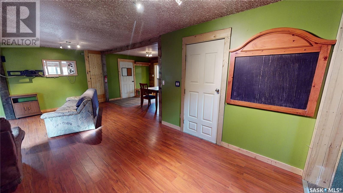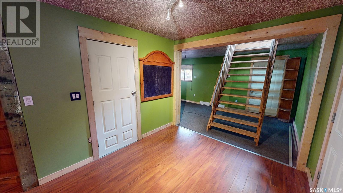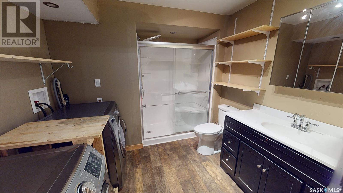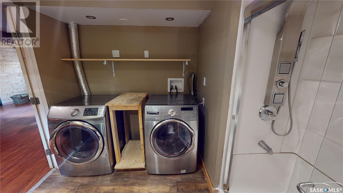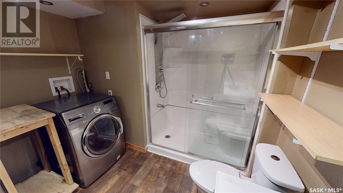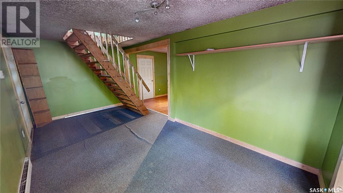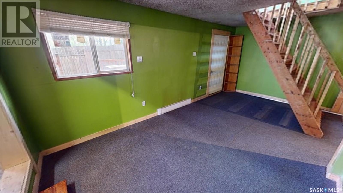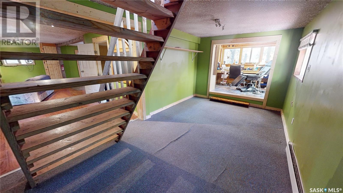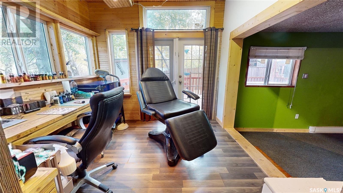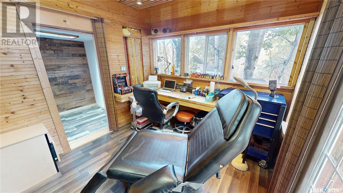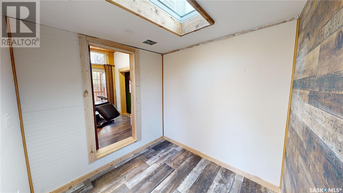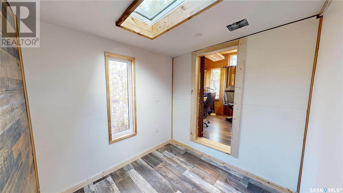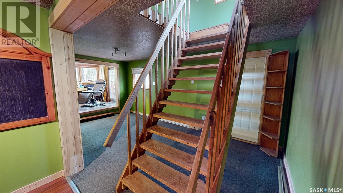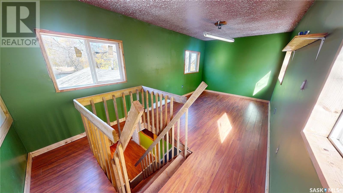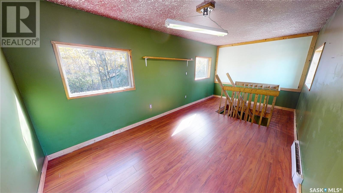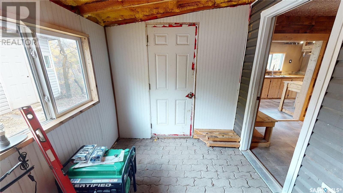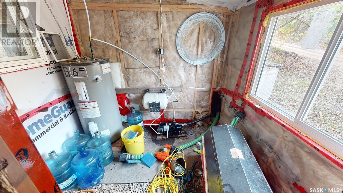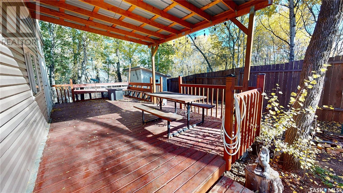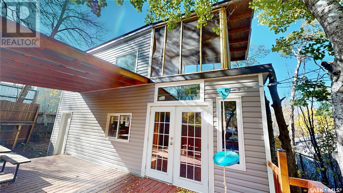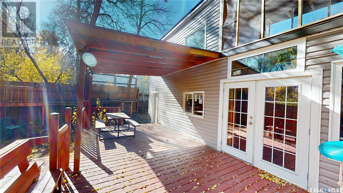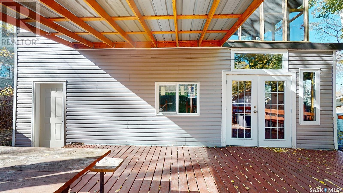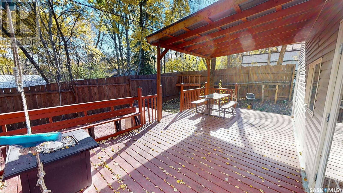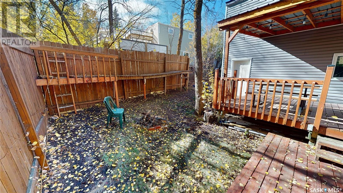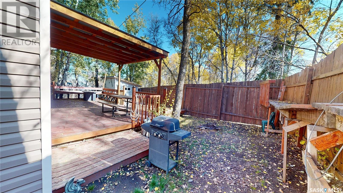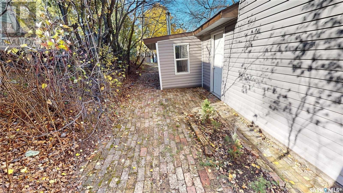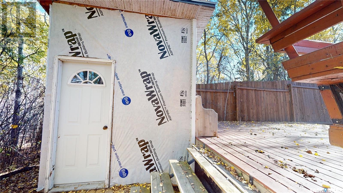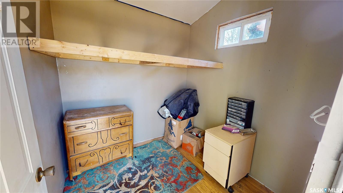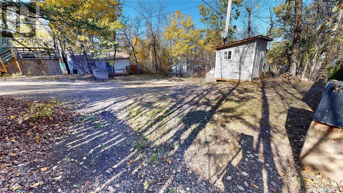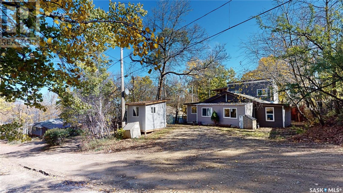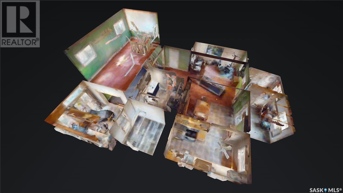Lorri Walters – Saskatoon REALTOR®
- Call or Text: (306) 221-3075
- Email: lorri@royallepage.ca
Description
Details
- Price:
- Type:
- Exterior:
- Garages:
- Bathrooms:
- Basement:
- Year Built:
- Style:
- Roof:
- Bedrooms:
- Frontage:
- Sq. Footage:
685 7th Street White Bear Lake, Saskatchewan S0C 2S0
$138,000
Charming year-round property at White Bear Lake Resort! This spacious bungalow boasts a two-story addition with a back deck perfect for enjoying the serene surroundings. The detached bunkhouse adds extra accommodation options. Ample front parking and a partially fenced yard for added privacy. Inside, you'll find a bathroom, laundry room, sunroom, and plenty of bonus space that can be converted into additional bedrooms. The cabin features a cozy wood stove and a spacious living room. Includes fridge, stove, washer, dryer. The exterior is low-maintenance with vinyl siding, updated windows, 2000 Gallon Septic Tank (septic line replaced 2021) 100 Amp Electric Panel and a treated wood deck. Inground cistern (1200 Gallon) accessed from the heated mechanical room located off the front porch for your convenience. This cabin offers the perfect blend of comfort and nature! Full Details and Floor Plans on the enclosed Matterport Tour. (id:62517)
Property Details
| MLS® Number | SK986536 |
| Property Type | Single Family |
| Features | Recreational |
| Structure | Deck |
Building
| Bathroom Total | 1 |
| Bedrooms Total | 1 |
| Appliances | Washer, Refrigerator, Dryer, Storage Shed, Stove |
| Architectural Style | 2 Level |
| Fireplace Fuel | Wood |
| Fireplace Present | Yes |
| Fireplace Type | Conventional |
| Heating Fuel | Electric |
| Heating Type | Other |
| Stories Total | 2 |
| Size Interior | 1,055 Ft2 |
| Type | House |
Parking
| None | |
| Gravel | |
| Parking Space(s) | 3 |
Land
| Acreage | No |
| Fence Type | Partially Fenced |
| Landscape Features | Lawn |
Rooms
| Level | Type | Length | Width | Dimensions |
|---|---|---|---|---|
| Second Level | Primary Bedroom | 19 ft ,3 in | 9 ft ,3 in | 19 ft ,3 in x 9 ft ,3 in |
| Main Level | Enclosed Porch | 9 ft ,1 in | 7 ft ,6 in | 9 ft ,1 in x 7 ft ,6 in |
| Main Level | Dining Room | 13 ft ,2 in | 9 ft ,5 in | 13 ft ,2 in x 9 ft ,5 in |
| Main Level | Kitchen | 13 ft ,2 in | 7 ft ,7 in | 13 ft ,2 in x 7 ft ,7 in |
| Main Level | Living Room | 16 ft ,3 in | 15 ft ,2 in | 16 ft ,3 in x 15 ft ,2 in |
| Main Level | Other | 9 ft ,1 in | 8 ft ,7 in | 9 ft ,1 in x 8 ft ,7 in |
| Main Level | Den | 18 ft ,8 in | 9 ft ,7 in | 18 ft ,8 in x 9 ft ,7 in |
| Main Level | Office | 9 ft ,9 in | 9 ft ,5 in | 9 ft ,9 in x 9 ft ,5 in |
| Main Level | Bonus Room | 7 ft ,5 in | 7 ft ,6 in | 7 ft ,5 in x 7 ft ,6 in |
| Main Level | Laundry Room | 9 ft ,6 in | 9 ft | 9 ft ,6 in x 9 ft |
| Main Level | Utility Room | 5 ft ,7 in | 7 ft ,6 in | 5 ft ,7 in x 7 ft ,6 in |
https://www.realtor.ca/real-estate/27563029/685-7th-street-white-bear-lake
Contact Us
Contact us for more information
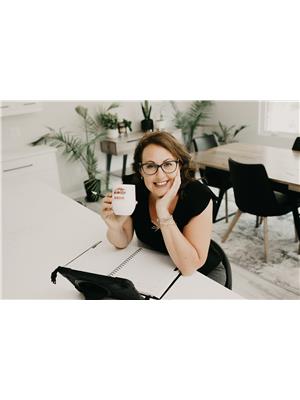
Leanne Sorenson
Broker
www.redroofrealty.net/
Box 27
Kenosee Lake, Saskatchewan S0C 2S0
(306) 577-1213
www.redroofrealty.net/
