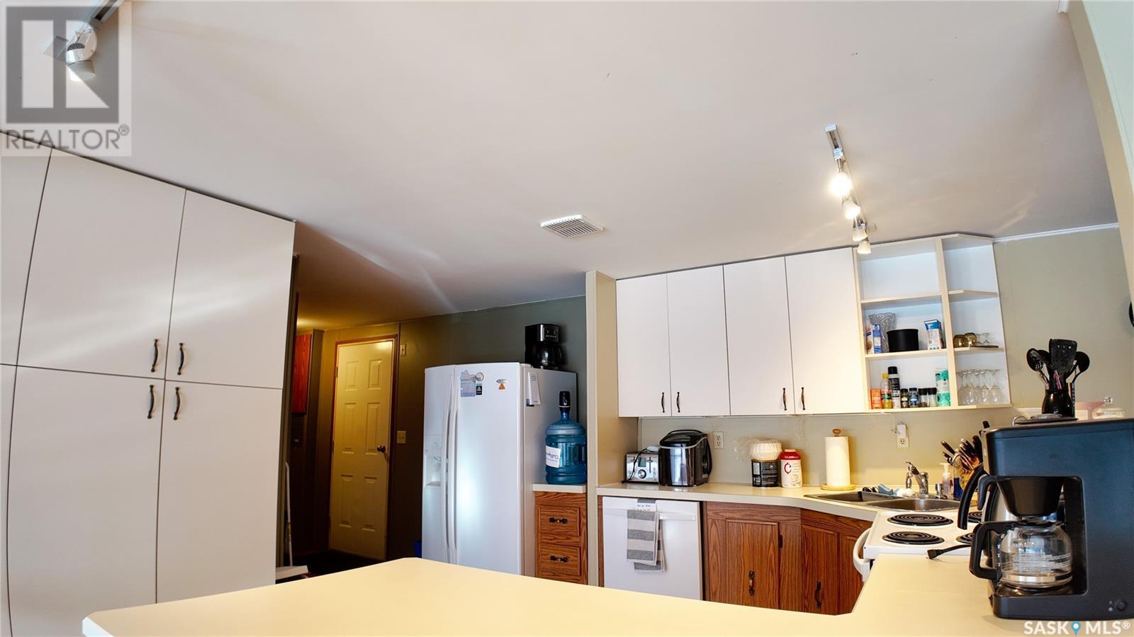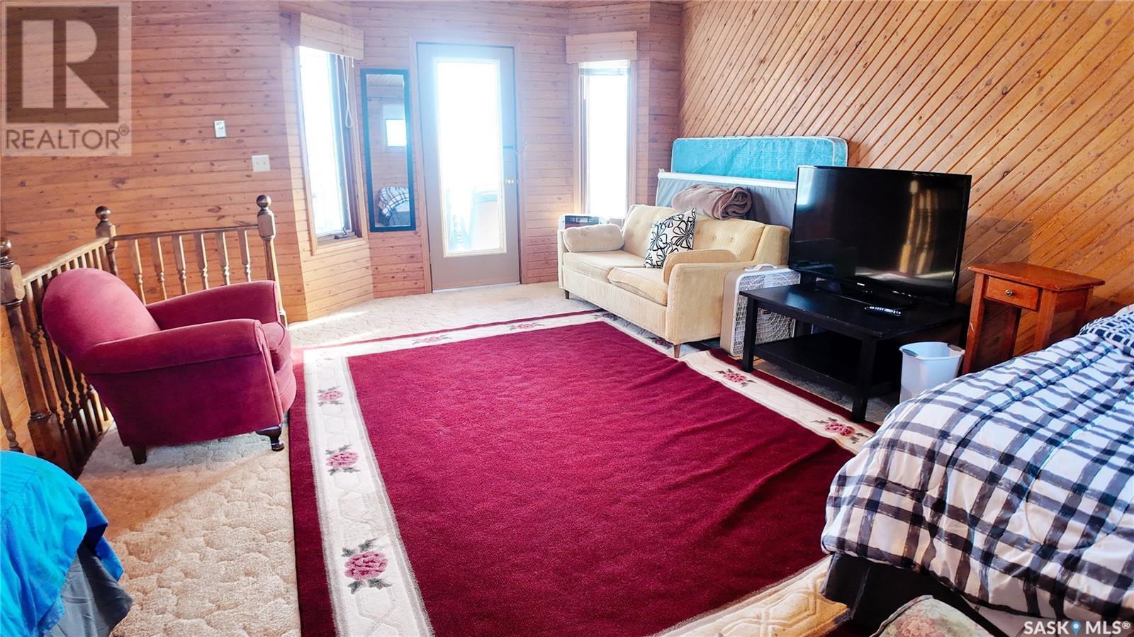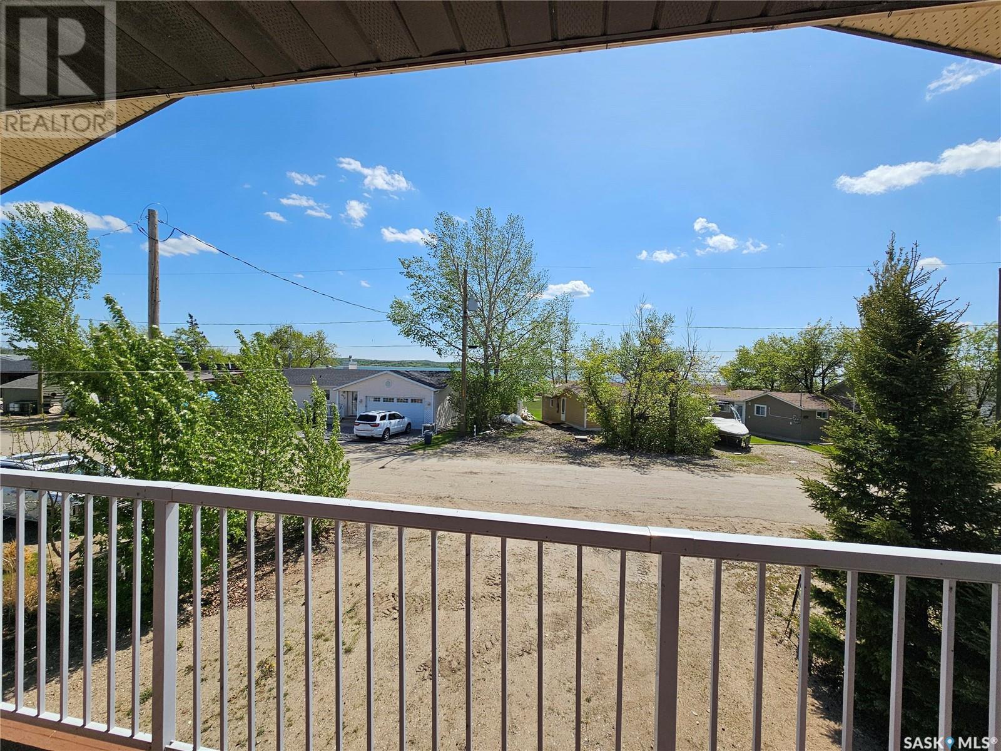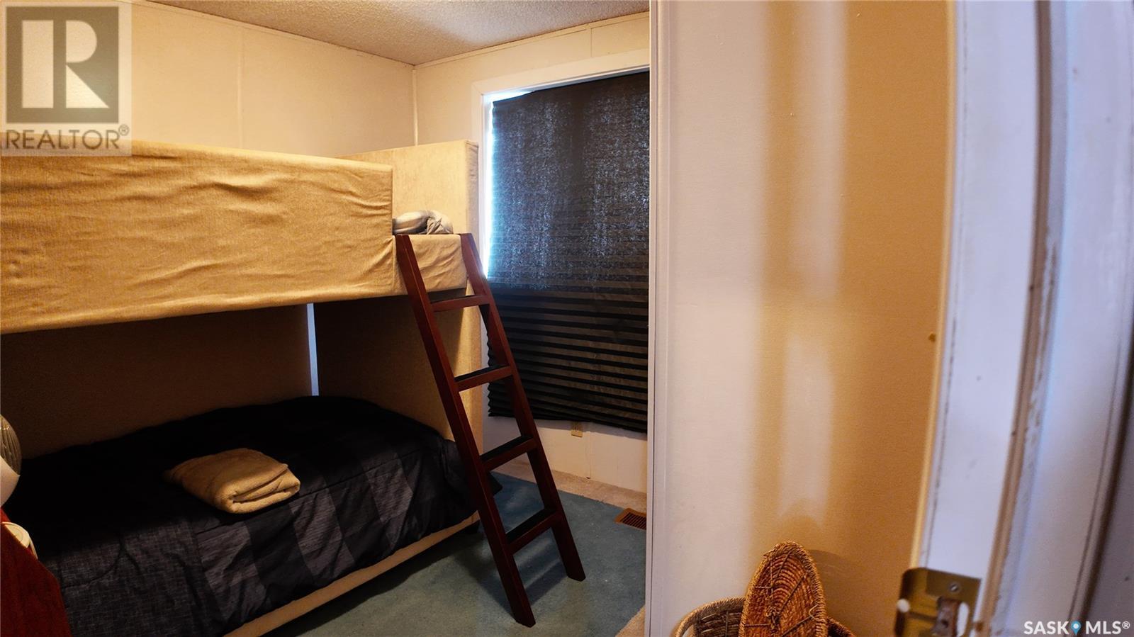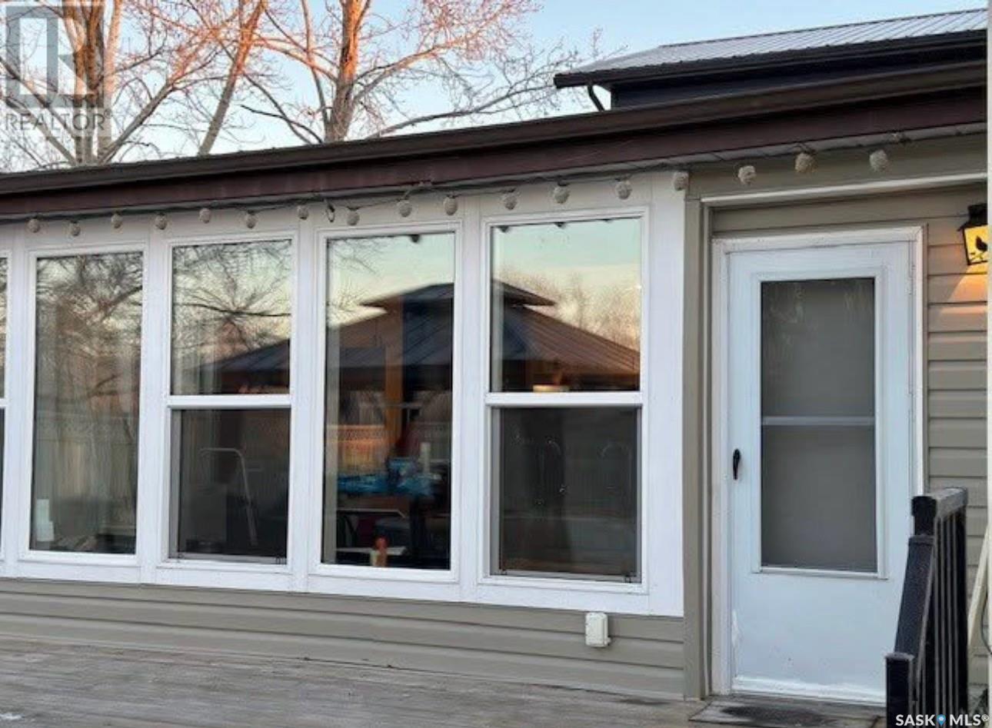Lorri Walters – Saskatoon REALTOR®
- Call or Text: (306) 221-3075
- Email: lorri@royallepage.ca
Description
Details
- Price:
- Type:
- Exterior:
- Garages:
- Bathrooms:
- Basement:
- Year Built:
- Style:
- Roof:
- Bedrooms:
- Frontage:
- Sq. Footage:
671-681 Aqualane Avenue Jackfish Lake, Saskatchewan S0M 0L0
$349,000
"Titled Lots" Year-Round Lakeside Living at Aquadeo Golf Resort! Discover the perfect mix of relaxation, recreation, and investment potential in this 4-bedroom, 2-bathroom, year-round cabin at Aquadeo Lakeside Golf Resort. Priced below many year-round cabins, it’s ideal as a full-time home, vacation retreat, or rental property. Why This Property Stands Out: Unbeatable Location – Steps from the beach, a nearby marina for your boat, and backing onto the golf course—perfect for outdoor enthusiasts. Double Lot Advantage – Two titled lots provide extra space for outdoor fun, future development, or the option to sell one separately. ? Income Potential – Proven B&B rental earnings of $250/night, $600/weekend, or $1,500/week help offset costs while enjoying lakeside living. Four-Season Fun – Enjoy boating, fishing, swimming, and golfing in summer, plus ice fishing, snowmobiling, and skating in winter. Move-In Ready – Updates include new lower-level windows, a fenced yard, and modern appliances (fridge, stove, washer, dryer). A bright sunroom, spacious dining area, and cozy living room with a wood-burning fireplace make it perfect for gatherings. Year-Round Comfort – Stay warm with a natural gas furnace and wood-burning fireplace. ? Modern Conveniences – Includes Starlink internet, Google Nest security cameras (indoor & outdoor), and a smart thermostat for connectivity and security. Reliable Utilities – Two 1,000-gallon septic tanks and deep water lines ensure seamless year-round functionality. Extras You’ll Love: Two sheds (one for a golf cart) Well-maintained roads & essential services (bi-weekly garbage pickup, unlimited water) Spacious outdoor areas for entertaining or relaxing Lakeside Living at Its Best More than a cabin—it’s a lifestyle. With resort-like amenities, year-round activities, and investment potential, this is your chance to own an affordable lakeside property. Call today for details or to book a viewing! (id:62517)
Property Details
| MLS® Number | SK000212 |
| Property Type | Single Family |
| Features | Treed, Rectangular, Balcony, Double Width Or More Driveway |
| Structure | Deck, Patio(s) |
Building
| Bathroom Total | 2 |
| Bedrooms Total | 4 |
| Appliances | Washer, Refrigerator, Dishwasher, Dryer, Window Coverings, Storage Shed, Stove |
| Architectural Style | 2 Level |
| Basement Development | Not Applicable |
| Basement Type | Crawl Space (not Applicable) |
| Constructed Date | 1985 |
| Cooling Type | Window Air Conditioner |
| Fireplace Fuel | Wood |
| Fireplace Present | Yes |
| Fireplace Type | Conventional |
| Heating Fuel | Electric, Natural Gas |
| Heating Type | Forced Air |
| Stories Total | 2 |
| Size Interior | 1,644 Ft2 |
| Type | House |
Parking
| None | |
| Gravel | |
| Parking Space(s) | 2 |
Land
| Acreage | No |
| Fence Type | Fence |
| Landscape Features | Lawn, Garden Area |
| Size Frontage | 103 Ft |
| Size Irregular | 10300.00 |
| Size Total | 10300 Sqft |
| Size Total Text | 10300 Sqft |
Rooms
| Level | Type | Length | Width | Dimensions |
|---|---|---|---|---|
| Second Level | Bedroom | 16 ft ,10 in | 18 ft ,8 in | 16 ft ,10 in x 18 ft ,8 in |
| Main Level | Sunroom | 11 ft ,7 in | 21 ft ,6 in | 11 ft ,7 in x 21 ft ,6 in |
| Main Level | Living Room | 17 ft | 17 ft | 17 ft x 17 ft |
| Main Level | Kitchen | 12 ft ,4 in | 15 ft | 12 ft ,4 in x 15 ft |
| Main Level | Dining Room | 15 ft ,2 in | 15 ft | 15 ft ,2 in x 15 ft |
| Main Level | 4pc Bathroom | x x x | ||
| Main Level | Bedroom | 7 ft ,10 in | 9 ft ,4 in | 7 ft ,10 in x 9 ft ,4 in |
| Main Level | Bedroom | 9 ft ,3 in | 9 ft ,3 in | 9 ft ,3 in x 9 ft ,3 in |
| Main Level | Primary Bedroom | 11 ft ,10 in | 14 ft ,9 in | 11 ft ,10 in x 14 ft ,9 in |
| Main Level | 4pc Ensuite Bath | x x x | ||
| Main Level | Laundry Room | x x x |
https://www.realtor.ca/real-estate/28095962/671-681-aqualane-avenue-jackfish-lake
Contact Us
Contact us for more information
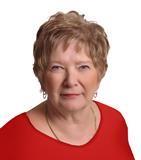
Susan Kramm
Broker
battlefordsrealestate.com/goagent.html
facebook.com/battlefordsrealestate
www.instagram.com/battlefordsrealtor/
www.linkedin.com/in/susan-kramm-31263215/
1371 - 100 Street
North Battleford, Saskatchewan S9A 0V9
(306) 441-6420
battlefordsrealestate.com/







