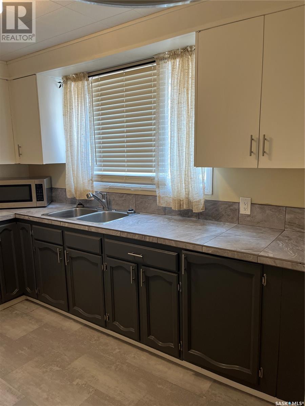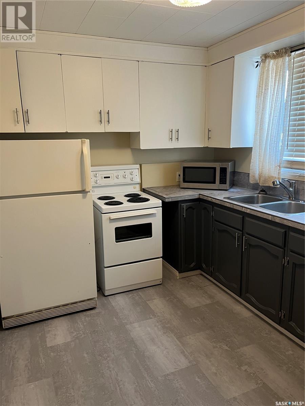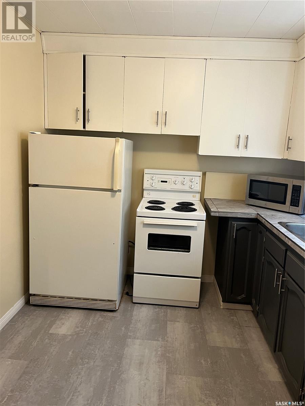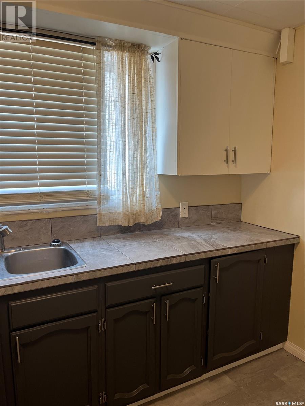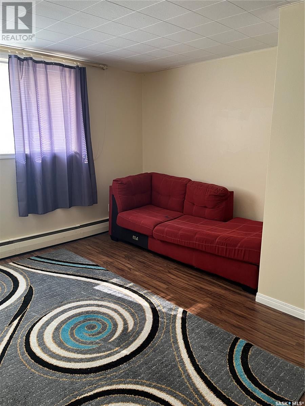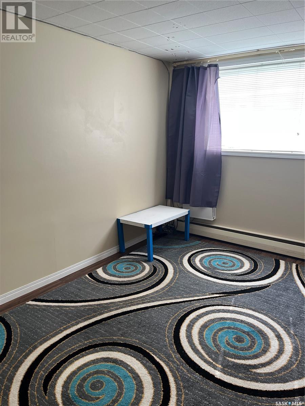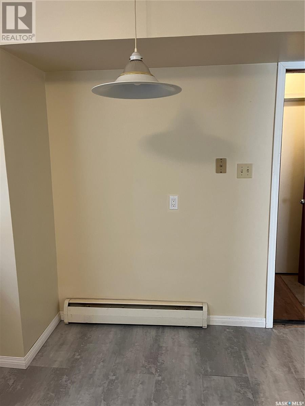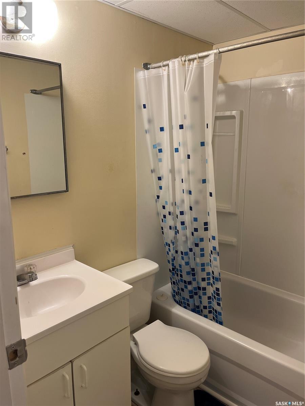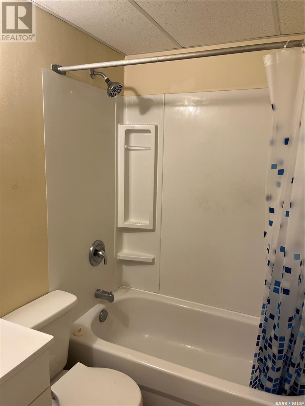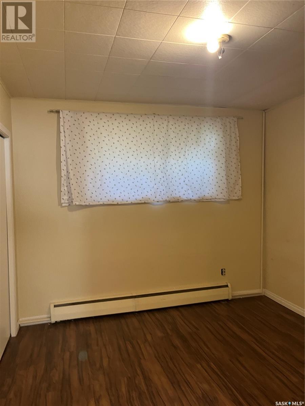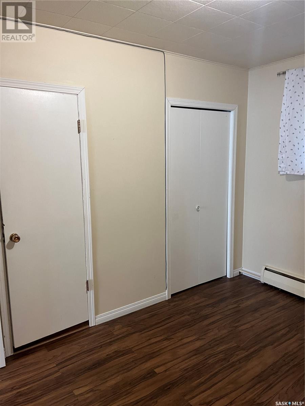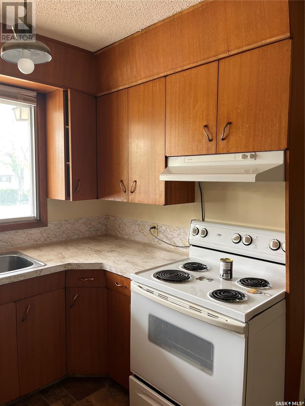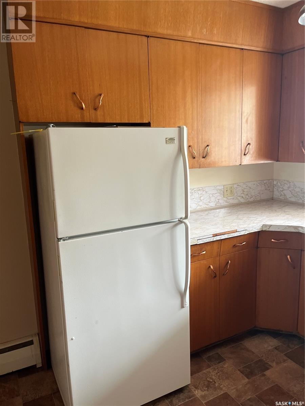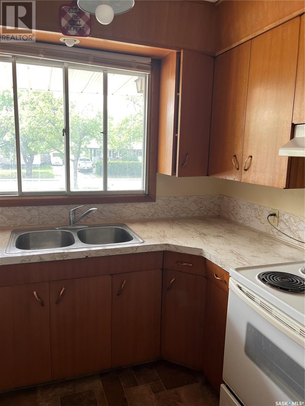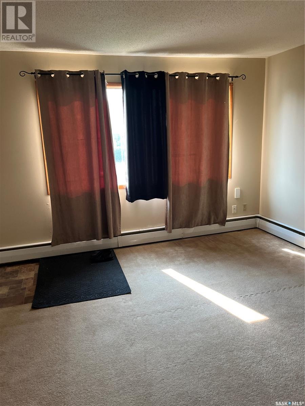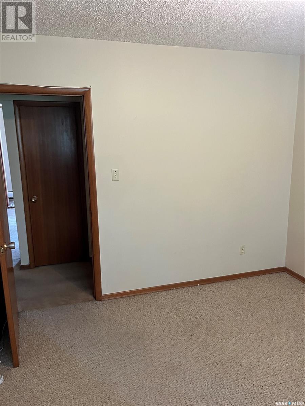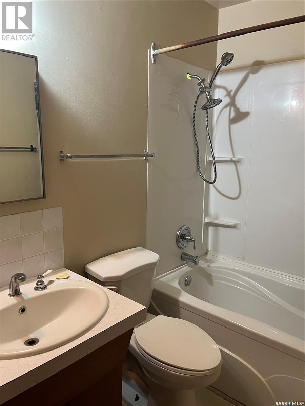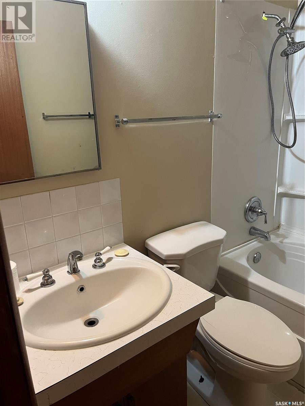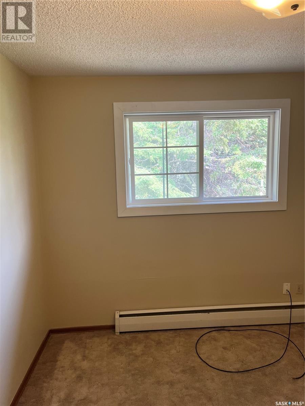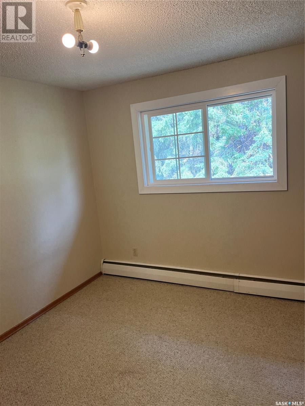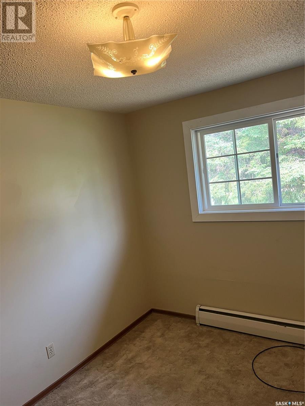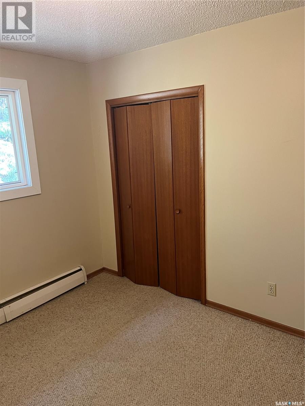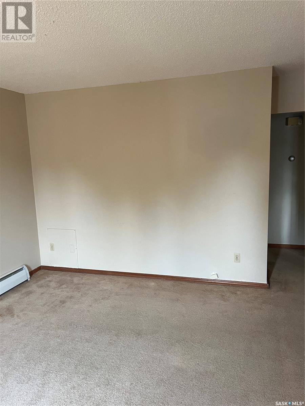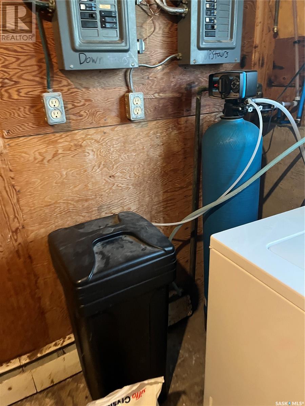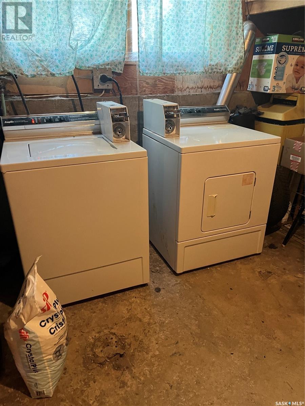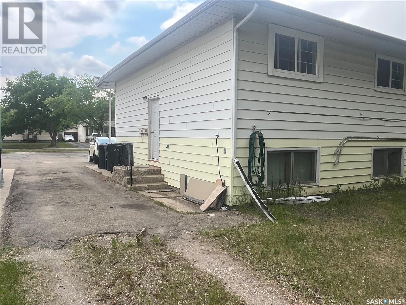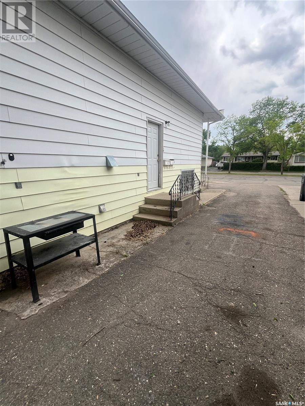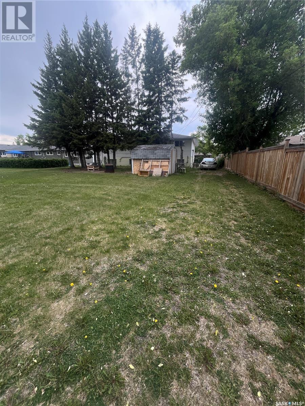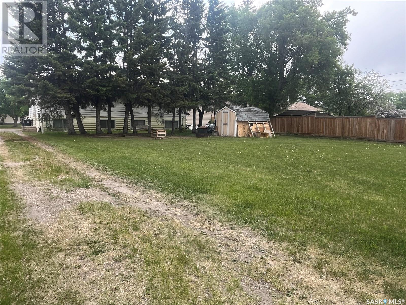Lorri Walters – Saskatoon REALTOR®
- Call or Text: (306) 221-3075
- Email: lorri@royallepage.ca
Description
Details
- Price:
- Type:
- Exterior:
- Garages:
- Bathrooms:
- Basement:
- Year Built:
- Style:
- Roof:
- Bedrooms:
- Frontage:
- Sq. Footage:
67 Bradbrooke Drive Yorkton, Saskatchewan S3N 2Y2
$440,000
Well maintained 4 plex in the southwest corner of Yorkton. Near schools, hospital, Gallagher Centre & churches. All 4 apartments have their own private entrances. There are (2) - two bedroom apartments & (2) - one bedroom apartments. Laundry is coined and provided in the building. Heating is hot water. Exterior is vinyl siding. Parking on the south side and the north side. Yard is well maintained with a large lawn area for bbq to the east and a shed for storage. Updated kitchen and bathroom in some of the apartments. Included are (4) fridges & (4) stoves. Must be viewed to be appreciated. (id:62517)
Property Details
| MLS® Number | SK008354 |
| Property Type | Single Family |
| Features | Treed, Lane, Rectangular |
Building
| Bathroom Total | 2 |
| Bedrooms Total | 3 |
| Appliances | Washer, Refrigerator, Dryer, Storage Shed, Stove |
| Architectural Style | Bi-level |
| Basement Development | Finished |
| Basement Type | Full (finished) |
| Constructed Date | 1964 |
| Heating Fuel | Natural Gas |
| Heating Type | Hot Water |
| Size Interior | 1,560 Ft2 |
| Type | Fourplex |
Parking
| Parking Pad | |
| None | |
| Gravel | |
| Parking Space(s) | 4 |
Land
| Acreage | No |
| Landscape Features | Lawn |
| Size Frontage | 75 Ft |
| Size Irregular | 0.27 |
| Size Total | 0.27 Ac |
| Size Total Text | 0.27 Ac |
Rooms
| Level | Type | Length | Width | Dimensions |
|---|---|---|---|---|
| Basement | Kitchen/dining Room | 8'7" x 10'10" | ||
| Basement | Living Room | 14'10" x 10'5" | ||
| Basement | 4pc Bathroom | 4'11" x 6'4" | ||
| Basement | Bedroom | 9'10" x 11'6" | ||
| Main Level | Kitchen/dining Room | 11'4" x 13'4" | ||
| Main Level | Living Room | 12'4" x 15'1" | ||
| Main Level | Bedroom | 10'5" x 12' | ||
| Main Level | Bedroom | 10'2" x 12' | ||
| Main Level | 4pc Bathroom | 4'11" x 6'9" |
https://www.realtor.ca/real-estate/28422409/67-bradbrooke-drive-yorkton
Contact Us
Contact us for more information
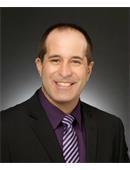
Wade Windjack
Salesperson
32 Smith Street West
Yorkton, Saskatchewan S3N 3X5
(306) 783-6666
(306) 782-4446

