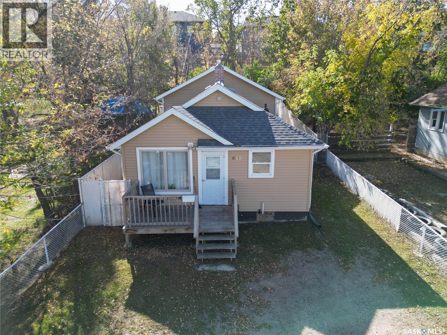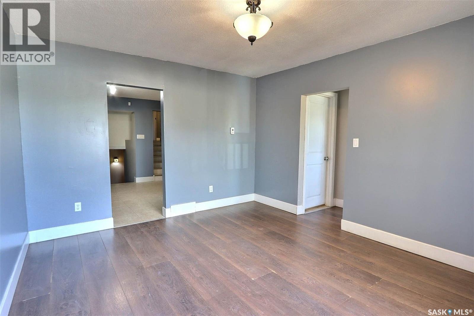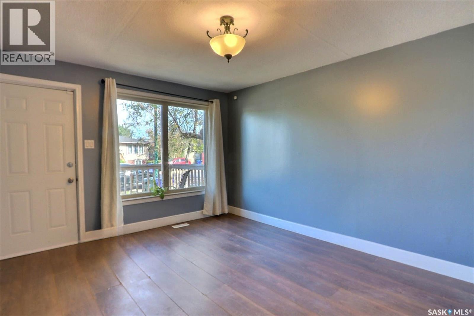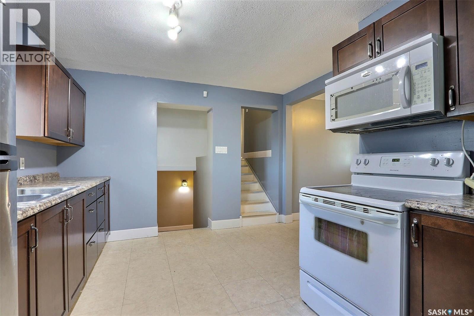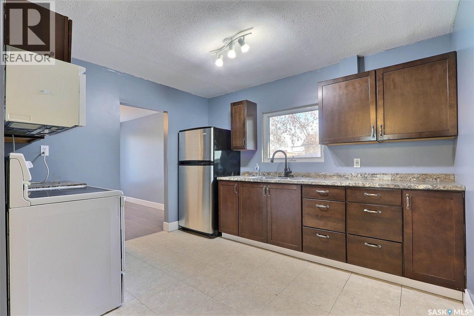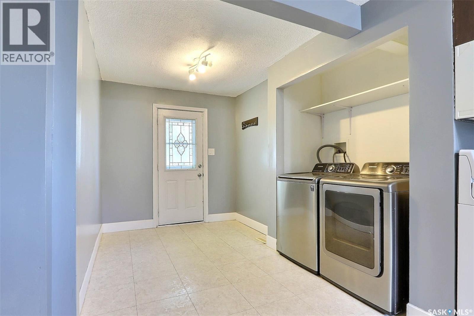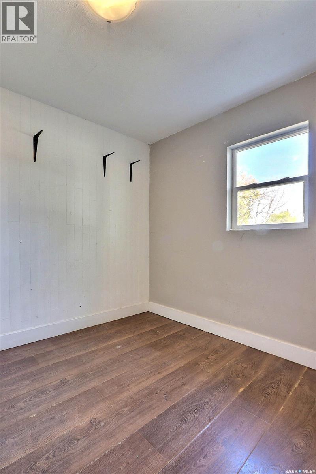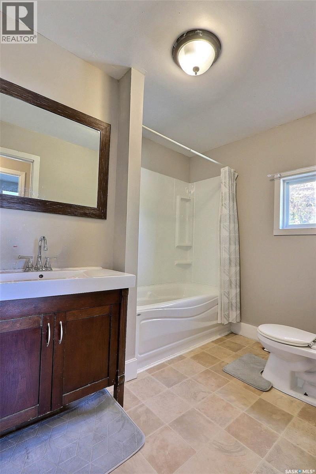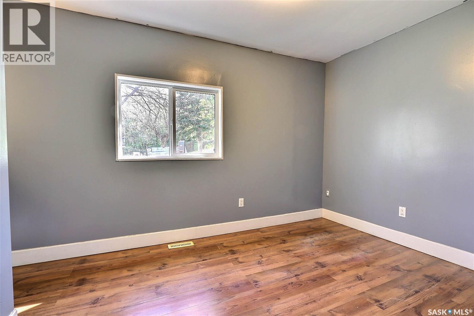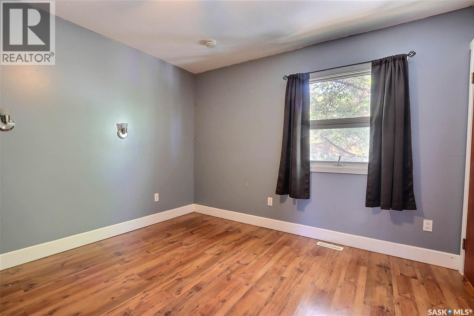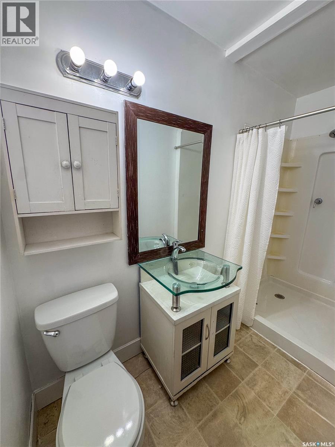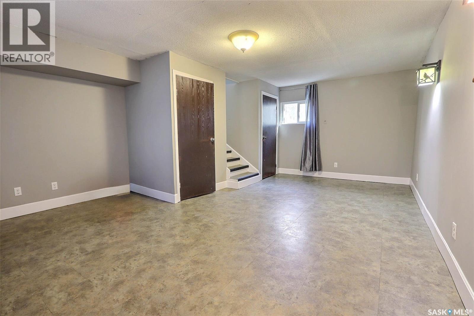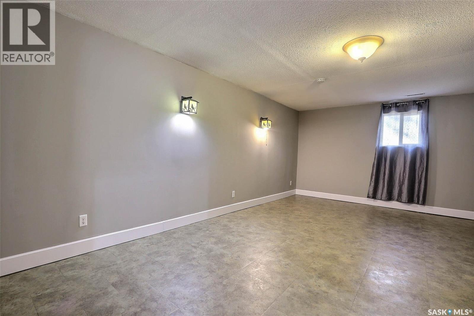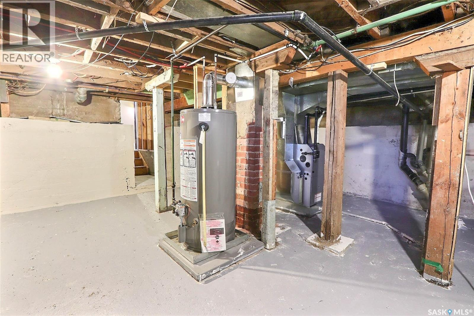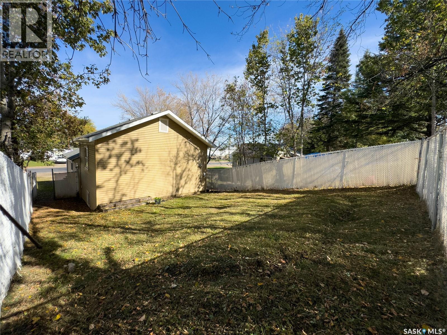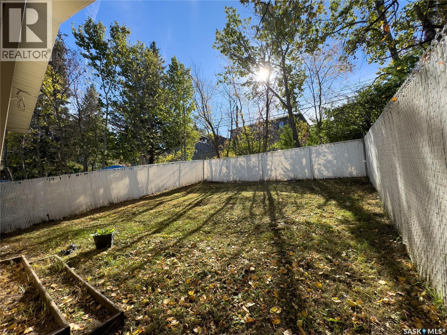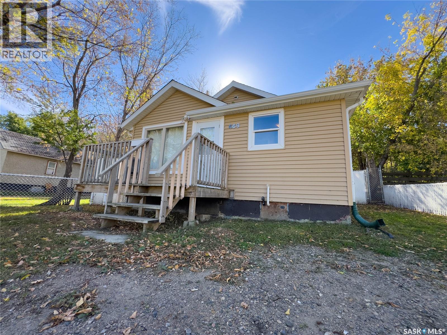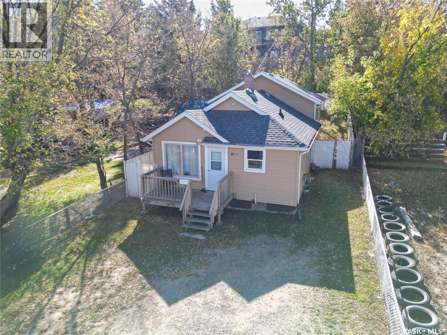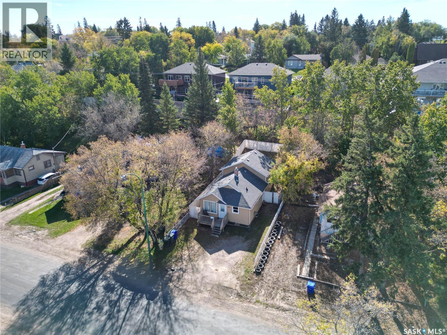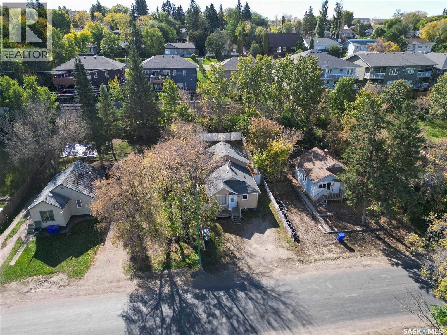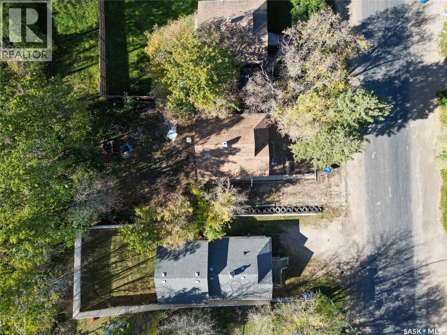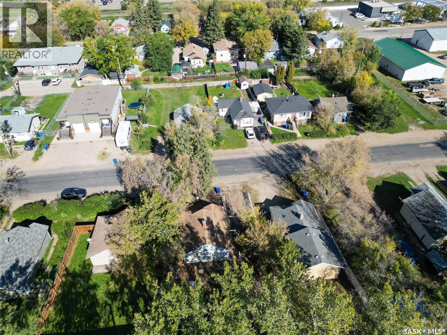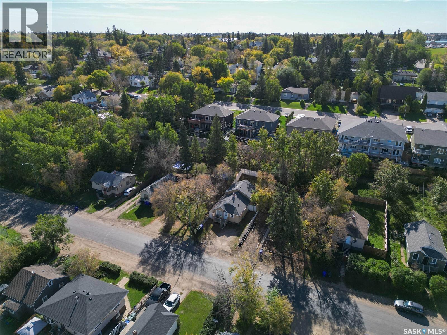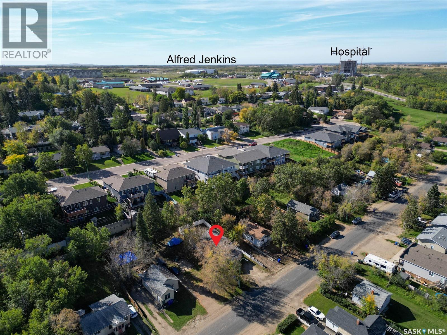Lorri Walters – Saskatoon REALTOR®
- Call or Text: (306) 221-3075
- Email: lorri@royallepage.ca
Description
Details
- Price:
- Type:
- Exterior:
- Garages:
- Bathrooms:
- Basement:
- Year Built:
- Style:
- Roof:
- Bedrooms:
- Frontage:
- Sq. Footage:
669 18th Street W Prince Albert, Saskatchewan S6V 4A7
$89,900
Move-in ready 3 bedroom, 2 bathroom 4-level split built in 1942 with 924 sqft. This home offers excellent value at an affordable price point with a modern kitchen, updated bath, and fresh finishes throughout The fully fenced yard provides privacy and space for outdoor enjoyment. Inside, you’ll find a nicely sized kitchen with dark cabinetry and a convenient main floor laundry room that also has extra space to serve as a mudroom. The main level also includes a bedroom and full bathroom, while the upper level features 2 additional bedrooms and a 3-piece bath. The two lower levels are complete with a spacious rec room and utility room offering additional storage. Major updates include new high-efficiency furnace and hot water heater (2023 as well as a full renovation in 2015 including new siding, shingles, deck, windows, flooring, kitchen cupboards, bath tub, and vanity. With these thoughtful updates throughout, this property makes a great starter home or revenue property at a budget-friendly price. (id:62517)
Property Details
| MLS® Number | SK019154 |
| Property Type | Single Family |
| Neigbourhood | West Flat |
| Features | Treed, Rectangular |
Building
| Bathroom Total | 2 |
| Bedrooms Total | 3 |
| Appliances | Washer, Refrigerator, Dryer, Microwave, Window Coverings, Stove |
| Basement Development | Partially Finished |
| Basement Type | Partial (partially Finished) |
| Constructed Date | 1942 |
| Construction Style Split Level | Split Level |
| Heating Fuel | Natural Gas |
| Heating Type | Forced Air |
| Size Interior | 924 Ft2 |
| Type | House |
Parking
| None | |
| Parking Space(s) | 3 |
Land
| Acreage | No |
| Landscape Features | Lawn |
| Size Frontage | 36 Ft ,9 In |
| Size Irregular | 3648.07 |
| Size Total | 3648.07 Sqft |
| Size Total Text | 3648.07 Sqft |
Rooms
| Level | Type | Length | Width | Dimensions |
|---|---|---|---|---|
| Second Level | Bedroom | 11' 4 x 8' 5 | ||
| Second Level | Primary Bedroom | 11' 3 x 9' 7 | ||
| Second Level | 3pc Ensuite Bath | 9' 3 x 4' 0 | ||
| Third Level | Other | 20' 9 x 10' 5 | ||
| Basement | Other | 20' 6 x 16' 6 | ||
| Main Level | Living Room | 13' 6 x 11' 6 | ||
| Main Level | Bedroom | 9' 1 x 8' 9 | ||
| Main Level | 4pc Bathroom | 9' 0 x 4' 11 | ||
| Main Level | Kitchen | 11' 8 x 11' 5 | ||
| Main Level | Laundry Room | 5' 0 x 3' 5 | ||
| Main Level | Dining Room | 10' 7 x 7' 9 |
https://www.realtor.ca/real-estate/28909422/669-18th-street-w-prince-albert-west-flat
Contact Us
Contact us for more information

Jesse Honch
Salesperson
151 - 15th Street East
Prince Albert, Saskatchewan S6V 1G1
(306) 652-2882
(306) 764-3144
