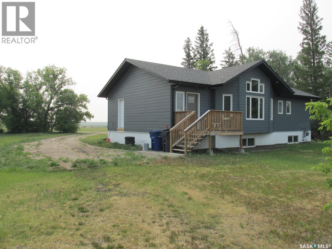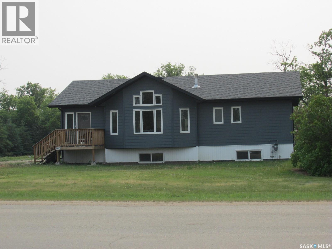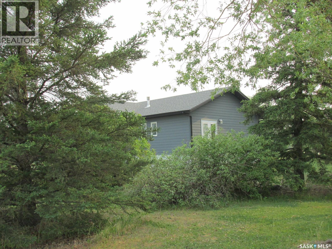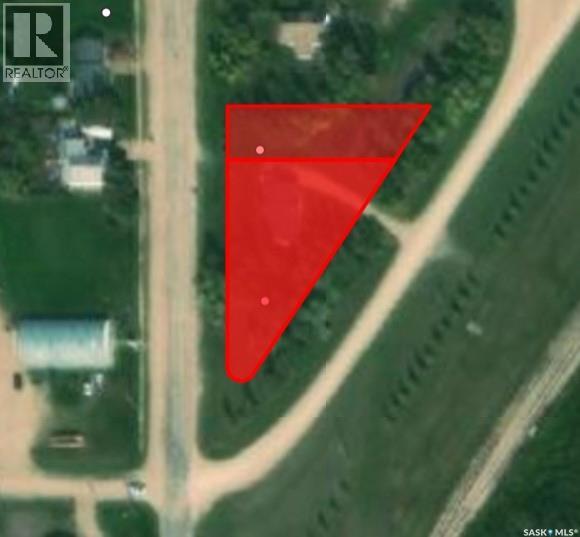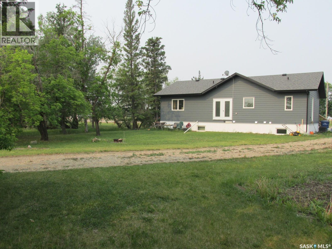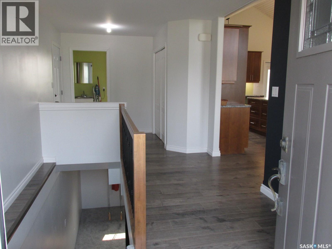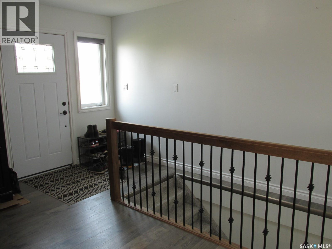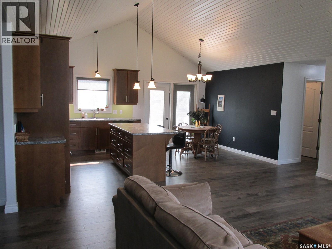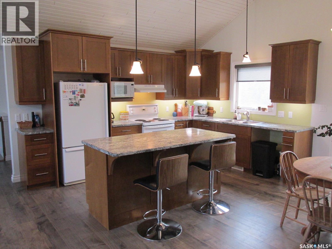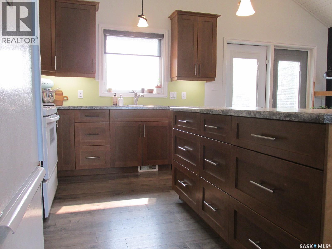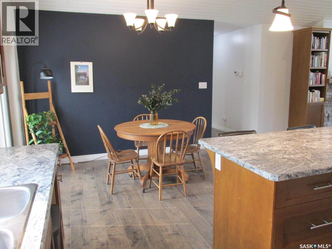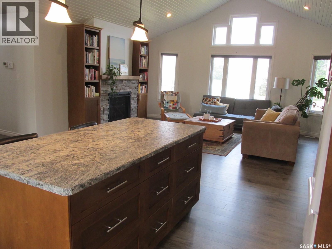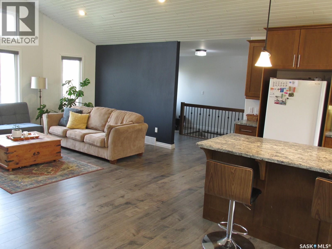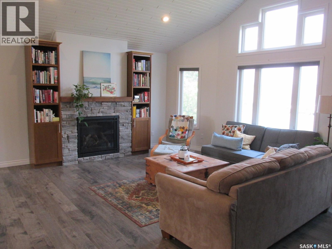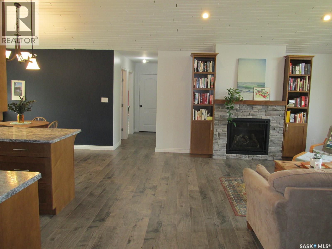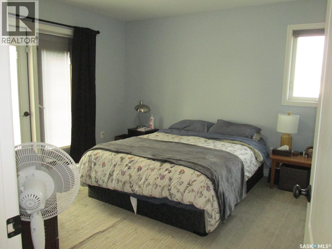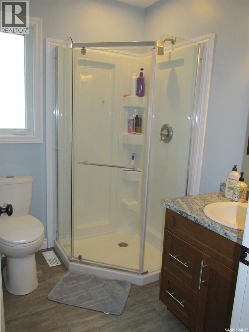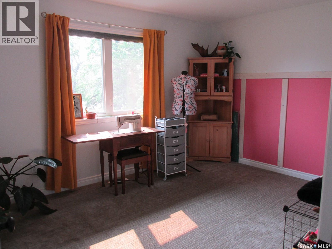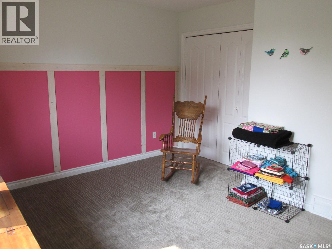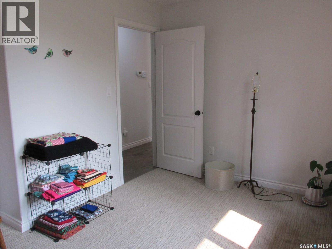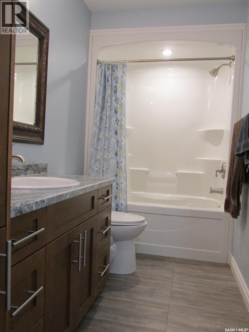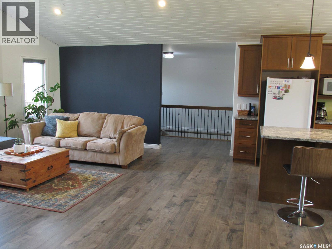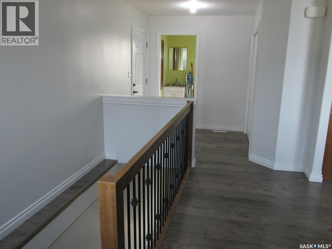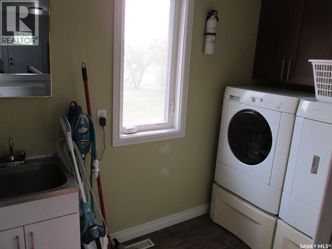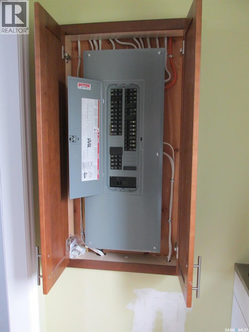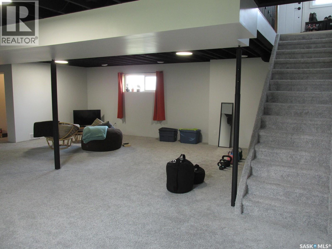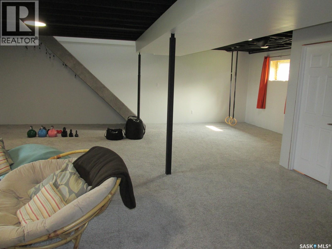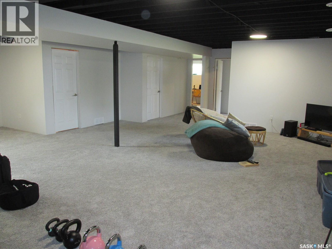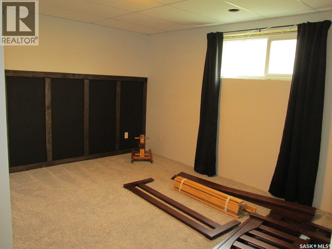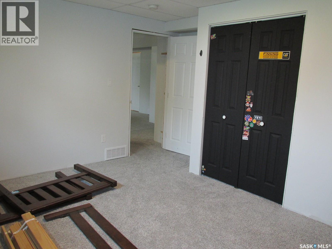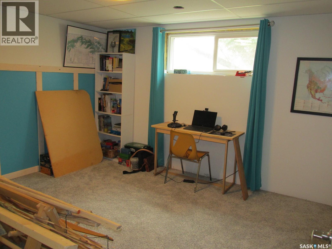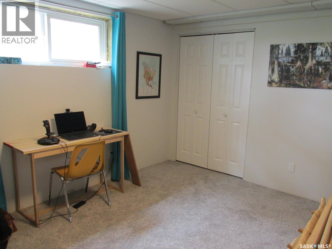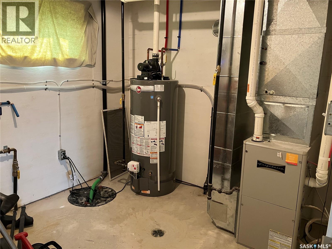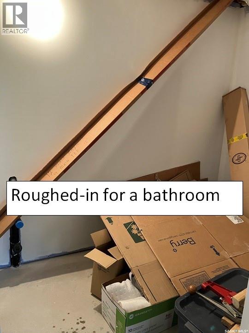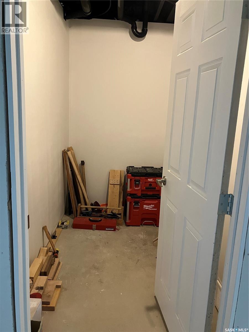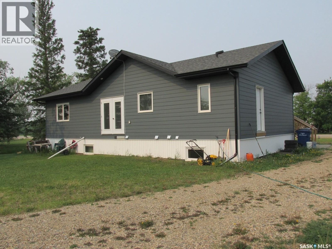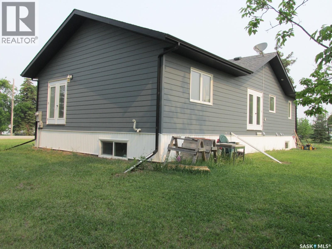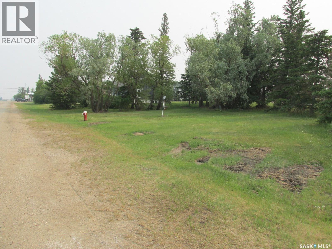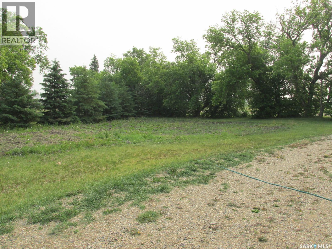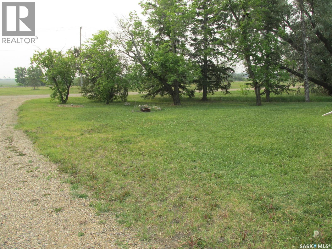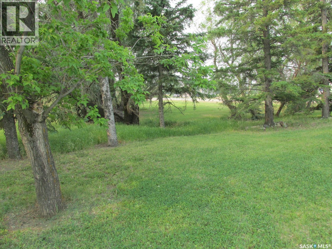Lorri Walters – Saskatoon REALTOR®
- Call or Text: (306) 221-3075
- Email: lorri@royallepage.ca
Description
Details
- Price:
- Type:
- Exterior:
- Garages:
- Bathrooms:
- Basement:
- Year Built:
- Style:
- Roof:
- Bedrooms:
- Frontage:
- Sq. Footage:
660 Park Road Zenon Park, Saskatchewan S0E 1W0
$285,000
Welcome to 660 Park Road, Zenon Park, SK! This 1393 sq ft home built in 2017 boasts 4 bedrooms (2 up/2 down), 2 bathrooms. It features a large entry, great open concept kitchen/dining-living area, with the nice kitchen island. Living room is complete with natural gas fireplace to enjoy. Primary bedroom has a 3-pc en-suite and a walk-in closet. Laundry is on the main floor and the home is designed in a way that you could build an attached garage with direct entry into the house. Downstairs there is a large family room, and the other 2 bedrooms. Basement was finished in 2022! In the basement there is a room that is roughed-in for a bathroom. This home is equipped with air exchanger! Located on a large corner lot (2 lots) totaling 0.63 acres! Well treed and has a garden! Make this your new home! (id:62517)
Property Details
| MLS® Number | SK009503 |
| Property Type | Single Family |
| Features | Treed, Corner Site, Irregular Lot Size, Sump Pump |
Building
| Bathroom Total | 2 |
| Bedrooms Total | 4 |
| Appliances | Washer, Refrigerator, Dryer, Microwave, Hood Fan, Stove |
| Architectural Style | Raised Bungalow |
| Basement Development | Finished |
| Basement Type | Full (finished) |
| Constructed Date | 2017 |
| Cooling Type | Air Exchanger |
| Fireplace Fuel | Gas |
| Fireplace Present | Yes |
| Fireplace Type | Conventional |
| Heating Fuel | Natural Gas |
| Heating Type | Forced Air |
| Stories Total | 1 |
| Size Interior | 1,393 Ft2 |
| Type | House |
Parking
| None | |
| Parking Space(s) | 4 |
Land
| Acreage | No |
| Landscape Features | Lawn, Garden Area |
| Size Frontage | 245 Ft ,2 In |
| Size Irregular | 0.63 |
| Size Total | 0.63 Ac |
| Size Total Text | 0.63 Ac |
Rooms
| Level | Type | Length | Width | Dimensions |
|---|---|---|---|---|
| Basement | Family Room | 27 ft | 26 ft ,8 in | 27 ft x 26 ft ,8 in |
| Basement | Bedroom | 13 ft ,8 in | 10 ft ,5 in | 13 ft ,8 in x 10 ft ,5 in |
| Basement | Bedroom | 12 ft ,10 in | 10 ft ,11 in | 12 ft ,10 in x 10 ft ,11 in |
| Basement | Other | 8 ft ,11 in | 5 ft ,6 in | 8 ft ,11 in x 5 ft ,6 in |
| Basement | Storage | 8 ft ,4 in | 4 ft ,8 in | 8 ft ,4 in x 4 ft ,8 in |
| Basement | Other | 10 ft | 8 ft ,7 in | 10 ft x 8 ft ,7 in |
| Main Level | Foyer | 21 ft ,7 in | 9 ft ,7 in | 21 ft ,7 in x 9 ft ,7 in |
| Main Level | Living Room | 17 ft ,2 in | 15 ft ,5 in | 17 ft ,2 in x 15 ft ,5 in |
| Main Level | Kitchen | 18 ft | 14 ft ,6 in | 18 ft x 14 ft ,6 in |
| Main Level | 3pc Ensuite Bath | 6 ft ,10 in | 5 ft ,9 in | 6 ft ,10 in x 5 ft ,9 in |
| Main Level | Bedroom | 13 ft ,3 in | 10 ft ,7 in | 13 ft ,3 in x 10 ft ,7 in |
| Main Level | 4pc Bathroom | 7 ft ,11 in | 4 ft ,11 in | 7 ft ,11 in x 4 ft ,11 in |
| Main Level | Laundry Room | 9 ft ,5 in | 4 ft ,11 in | 9 ft ,5 in x 4 ft ,11 in |
| Main Level | Primary Bedroom | 12 ft ,5 in | 12 ft ,2 in | 12 ft ,5 in x 12 ft ,2 in |
https://www.realtor.ca/real-estate/28469299/660-park-road-zenon-park
Contact Us
Contact us for more information

Yuriy Danyliuk
Salesperson
www.remaxbluechip.ca/
32 Smith Street West
Yorkton, Saskatchewan S3N 3X5
(306) 783-6666
(306) 782-4446

