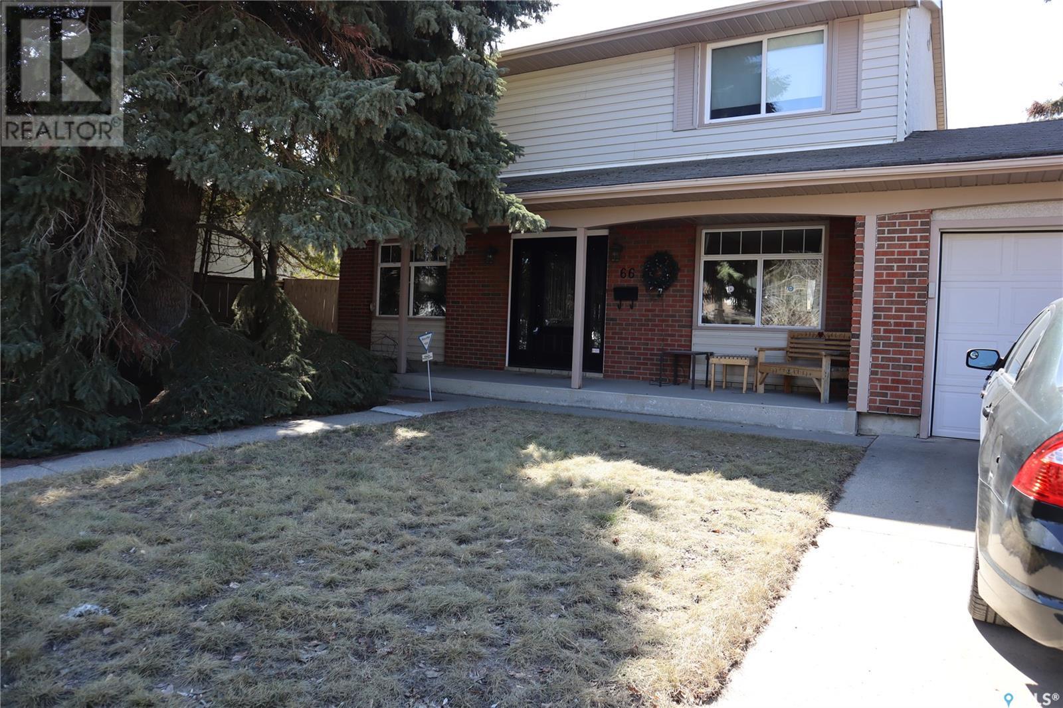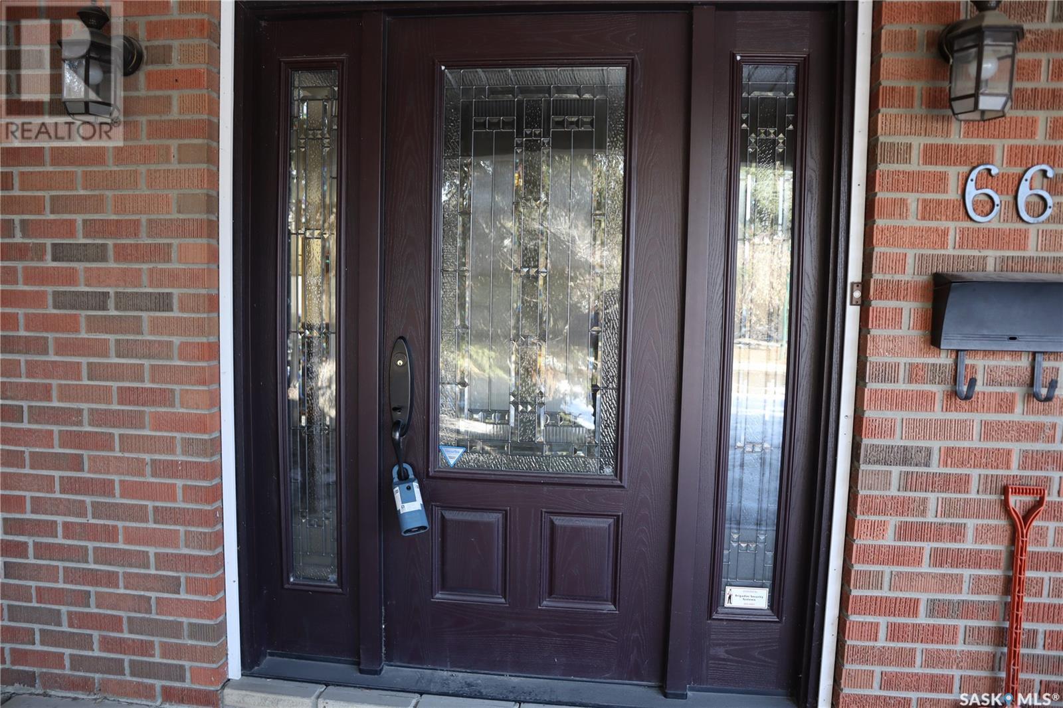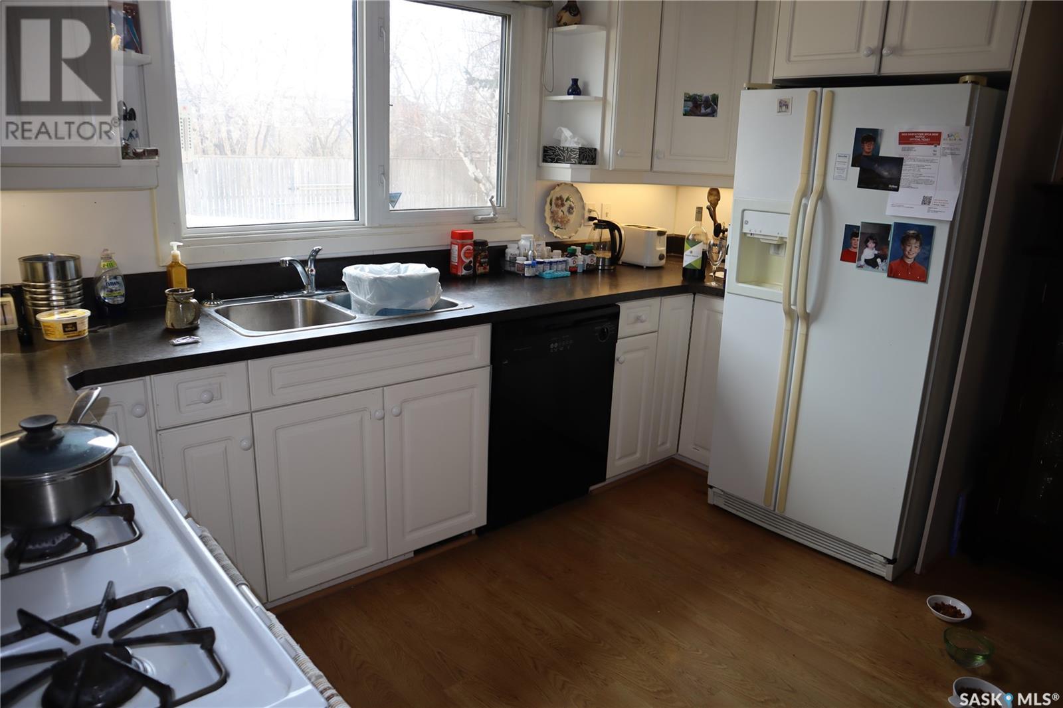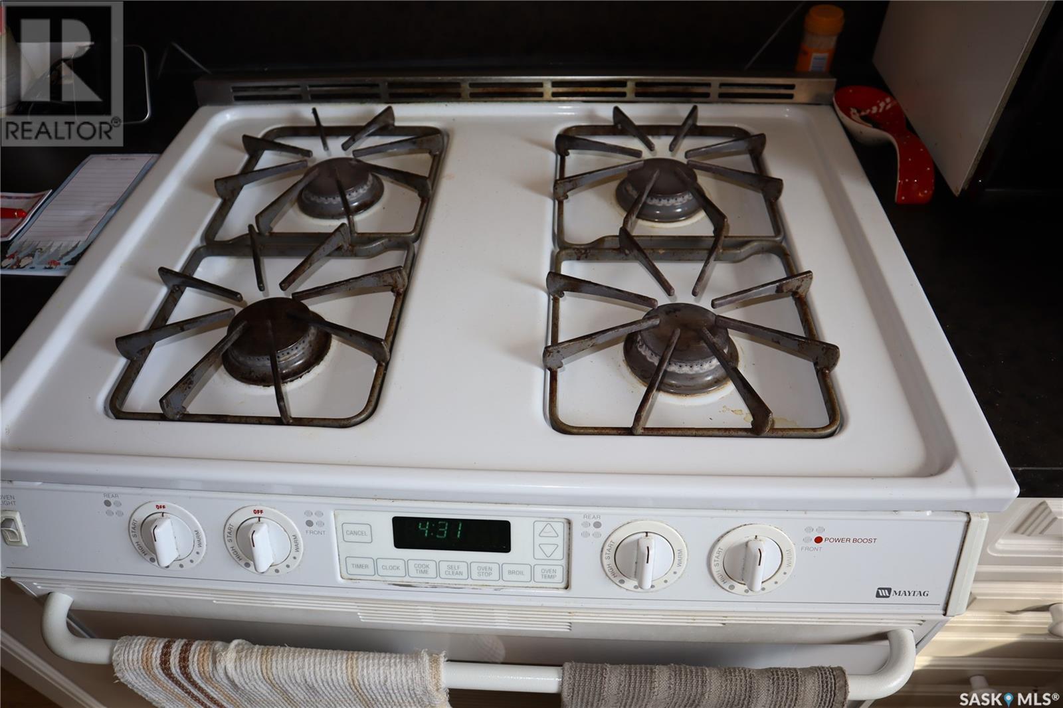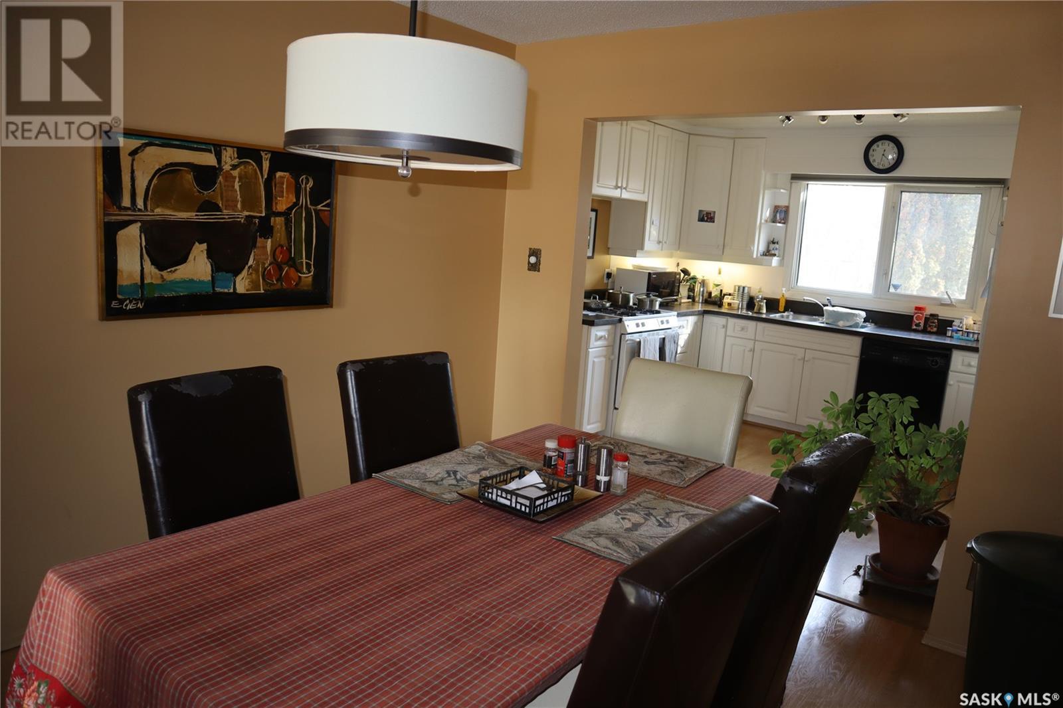Lorri Walters – Saskatoon REALTOR®
- Call or Text: (306) 221-3075
- Email: lorri@royallepage.ca
Description
Details
- Price:
- Type:
- Exterior:
- Garages:
- Bathrooms:
- Basement:
- Year Built:
- Style:
- Roof:
- Bedrooms:
- Frontage:
- Sq. Footage:
66 Riel Crescent Saskatoon, Saskatchewan S7J 2W6
$459,900
66 Riel Crescent is a good family home and is located in the heart of desirable Nutana Park on a lot that measures 88.5 ft. X 115.5 ft. X 56.7 ft. X 101.8 ft. There are 4 bedrooms upstairs on the same level which is wonderful for families. 3 bathrooms available for convenience. Very close to elementary school and a short distance to Market Mall on Preston Avenue. Plenty of triple pane windows to help the home's energy efficiency. The basement is fully developed and adds extra space to the 1600 sq. ft on the upper two floors. Convenient to Stonebridge for a good selection of restaurants and services. There is a 2-level deck (12' X 21', and 12' X 12'). The kidney-shaped pool had a brand new pool liner installed in 2017 and a brand new heater installed in 2022. Gas fireplace in the living room. Riel Crescent is a mature street with plenty of trees, etc. Contact your Realtor® for a viewing. (id:62517)
Property Details
| MLS® Number | SK005421 |
| Property Type | Single Family |
| Neigbourhood | Nutana Park |
| Features | Treed, Irregular Lot Size, Lane |
| Pool Type | Pool |
| Structure | Deck, Patio(s) |
Building
| Bathroom Total | 2 |
| Bedrooms Total | 4 |
| Appliances | Washer, Refrigerator, Dishwasher, Dryer, Alarm System, Window Coverings, Garage Door Opener Remote(s), Hood Fan, Stove |
| Architectural Style | 2 Level |
| Basement Development | Finished |
| Basement Type | Full (finished) |
| Constructed Date | 1966 |
| Cooling Type | Central Air Conditioning |
| Fire Protection | Alarm System |
| Fireplace Fuel | Gas |
| Fireplace Present | Yes |
| Fireplace Type | Conventional |
| Heating Fuel | Natural Gas |
| Heating Type | Forced Air |
| Stories Total | 2 |
| Size Interior | 1,600 Ft2 |
| Type | House |
Parking
| Attached Garage | |
| Parking Space(s) | 3 |
Land
| Acreage | No |
| Fence Type | Fence |
| Landscape Features | Lawn |
| Size Irregular | 7878.00 |
| Size Total | 7878 Sqft |
| Size Total Text | 7878 Sqft |
Rooms
| Level | Type | Length | Width | Dimensions |
|---|---|---|---|---|
| Second Level | Primary Bedroom | 15 ft ,8 in | 11 ft ,10 in | 15 ft ,8 in x 11 ft ,10 in |
| Second Level | 2pc Ensuite Bath | x x x | ||
| Second Level | Bedroom | 12 ft | 8 ft ,7 in | 12 ft x 8 ft ,7 in |
| Second Level | Bedroom | 10 ft ,9 in | 9 ft ,8 in | 10 ft ,9 in x 9 ft ,8 in |
| Second Level | Bedroom | 9 ft ,8 in | 10 ft ,7 in | 9 ft ,8 in x 10 ft ,7 in |
| Basement | Den | 9 ft ,8 in | 7 ft ,11 in | 9 ft ,8 in x 7 ft ,11 in |
| Basement | Family Room | 23 ft ,2 in | 11 ft ,4 in | 23 ft ,2 in x 11 ft ,4 in |
| Main Level | Living Room | 24 ft | 11 ft ,11 in | 24 ft x 11 ft ,11 in |
| Main Level | Kitchen | 10 ft ,6 in | 12 ft | 10 ft ,6 in x 12 ft |
| Main Level | Dining Room | 13 ft ,1 in | 9 ft ,9 in | 13 ft ,1 in x 9 ft ,9 in |
| Main Level | 2pc Bathroom | x x x |
https://www.realtor.ca/real-estate/28299834/66-riel-crescent-saskatoon-nutana-park
Contact Us
Contact us for more information

Jack Sandbrand
Associate Broker
www.sandbrand.com/
200-301 1st Avenue North
Saskatoon, Saskatchewan S7K 1X5
(306) 652-2882
