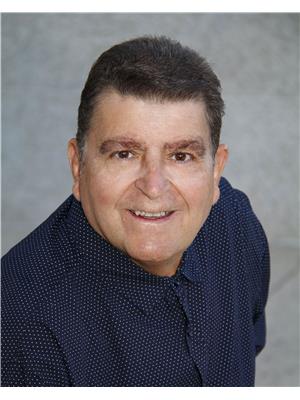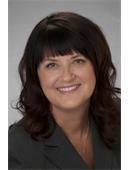Lorri Walters – Saskatoon REALTOR®
- Call or Text: (306) 221-3075
- Email: lorri@royallepage.ca
Description
Details
- Price:
- Type:
- Exterior:
- Garages:
- Bathrooms:
- Basement:
- Year Built:
- Style:
- Roof:
- Bedrooms:
- Frontage:
- Sq. Footage:
656 Boundary Avenue S Fort Qu'appelle, Saskatchewan S0G 1S0
$386,900
Beautifully Updated Bungalow with Modern Comforts & Outdoor Oasis This meticulously maintained & upgraded 1,802 sq. ft. bungalow offers the perfect blend of comfort and functionality. Ideal for those who enjoy single-level living & open space, it features HVAC central air, a heated double attached garage, RV Parking, & a bright, sun-filled open floor plan. Updated laminate flooring flows through the family room & two of the bedrooms. The inviting living room offers a quiet space to relax, while the cozy family area includes a gas fireplace. The spacious kitchen features a walk-in pantry, appliance garage, quartz island countertop, stainless steel appliances, bistro seating, and a dining area that opens to a sunny south-facing deck—perfect for morning coffee. The main floor laundry includes a washer, dryer, folding counter, upper cabinets, built-in ironing board, & drying rack. A large storage room is conveniently located off the hallway. There are three bedrooms, two bathrooms, including a generous primary suite with a renovated 3-piece ensuite featuring a curbless walk-in shower, heated tile floors, modern fixtures, and a towel warmer. A versatile flex room is perfect for an office, gym, or guest room. Step outside to enjoy a 16' x 26' west-facing deck with canopy—great for summer entertaining. The fenced backyard (updated 4 years ago) includes underground sprinklers, drip irrigation, mature trees, shrubs, grasses, and a Saskatoon bush. Gardeners will love the cement block garden boxes, greenhouse, and garden area. A large shed is also included. Additional Highlights: • Generator hookup • Outdoor Defender cameras (3 installed + 1 extra) • Gemstone exterior lighting with Wi-Fi • Well-insulated crawl space Close to all amenities, shopping, grocery stores, bakery, pharmacy, flower shop, school, bank, Hospital, Golf Course and campground. This move-in-ready home offers charm, comfort, and outdoor living at its best. Call today to book your private showing! (id:62517)
Property Details
| MLS® Number | SK015210 |
| Property Type | Single Family |
| Features | Treed, Other |
| Structure | Deck |
Building
| Bathroom Total | 2 |
| Bedrooms Total | 3 |
| Appliances | Washer, Refrigerator, Dishwasher, Dryer, Microwave, Window Coverings, Garage Door Opener Remote(s), Storage Shed, Stove |
| Architectural Style | Bungalow |
| Basement Development | Not Applicable |
| Basement Type | Crawl Space (not Applicable) |
| Constructed Date | 1993 |
| Cooling Type | Central Air Conditioning |
| Fireplace Fuel | Gas |
| Fireplace Present | Yes |
| Fireplace Type | Conventional |
| Heating Fuel | Natural Gas |
| Heating Type | Forced Air |
| Stories Total | 1 |
| Size Interior | 1,802 Ft2 |
| Type | House |
Parking
| Attached Garage | |
| R V | |
| Heated Garage | |
| Parking Space(s) | 5 |
Land
| Acreage | No |
| Fence Type | Fence |
| Landscape Features | Lawn, Underground Sprinkler, Garden Area |
| Size Irregular | 10200.00 |
| Size Total | 10200 Sqft |
| Size Total Text | 10200 Sqft |
Rooms
| Level | Type | Length | Width | Dimensions |
|---|---|---|---|---|
| Main Level | Kitchen | 12 ft | 12 ft | 12 ft x 12 ft |
| Main Level | Dining Room | 12 ft | 10 ft | 12 ft x 10 ft |
| Main Level | Living Room | 13 ft | 13 ft | 13 ft x 13 ft |
| Main Level | Bedroom | 9 ft ,6 in | 13 ft | 9 ft ,6 in x 13 ft |
| Main Level | Storage | 9 ft ,6 in | 8 ft ,9 in | 9 ft ,6 in x 8 ft ,9 in |
| Main Level | Family Room | 14 ft | 14 ft x Measurements not available | |
| Main Level | Foyer | x x x | ||
| Main Level | Laundry Room | 14 ft ,2 in | 6 ft ,6 in | 14 ft ,2 in x 6 ft ,6 in |
| Main Level | 3pc Ensuite Bath | 11 ft | 4 ft ,9 in | 11 ft x 4 ft ,9 in |
| Main Level | Primary Bedroom | 15 ft | 12 ft ,9 in | 15 ft x 12 ft ,9 in |
| Main Level | Bedroom | 11 ft ,3 in | 11 ft ,6 in | 11 ft ,3 in x 11 ft ,6 in |
| Main Level | 4pc Bathroom | 11 ft ,3 in | 5 ft ,2 in | 11 ft ,3 in x 5 ft ,2 in |
https://www.realtor.ca/real-estate/28715542/656-boundary-avenue-s-fort-quappelle
Contact Us
Contact us for more information

Angelo O Coppola
Salesperson
www.reginarealestateadvice.ca/
3904 B Gordon Road
Regina, Saskatchewan S4S 6Y3
(306) 585-1955
(306) 584-1077

Jennifer Coppola
Associate Broker
www.reginarealrstateadvice.ca/
3904 B Gordon Road
Regina, Saskatchewan S4S 6Y3
(306) 585-1955
(306) 584-1077







































