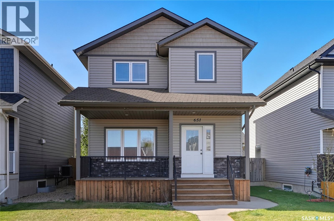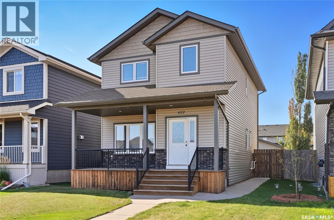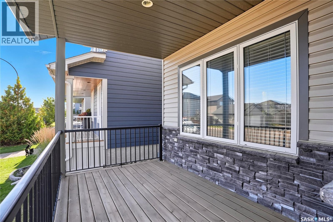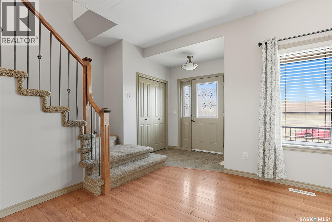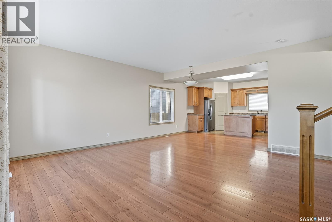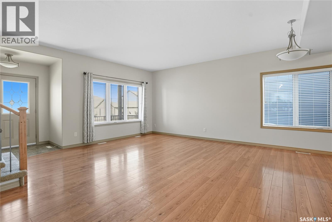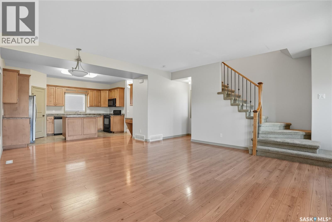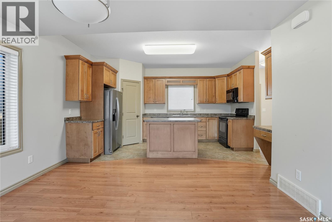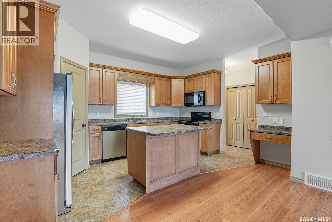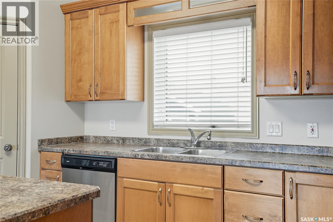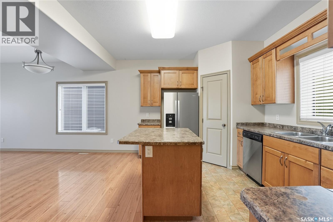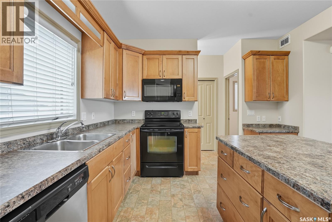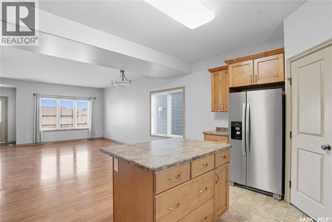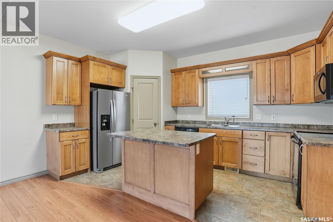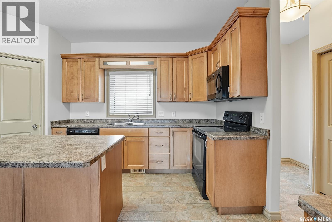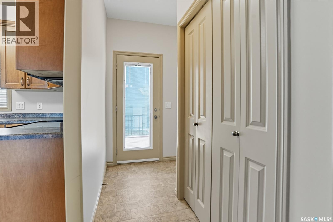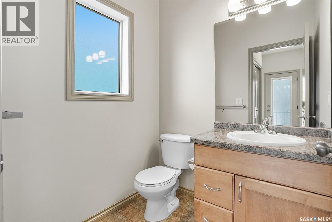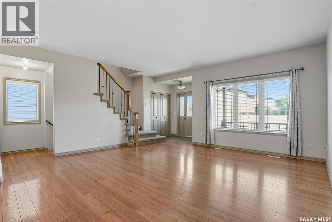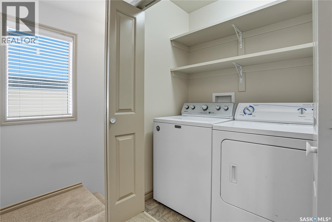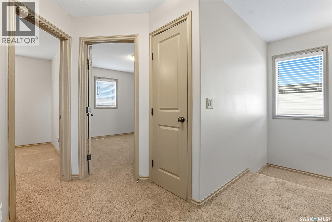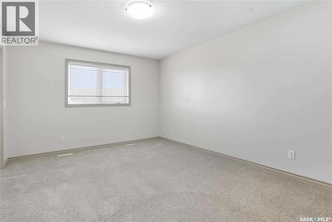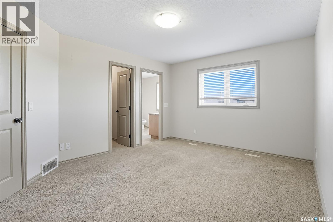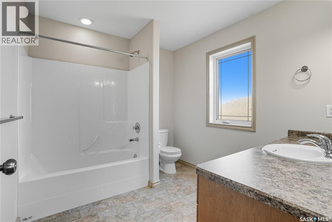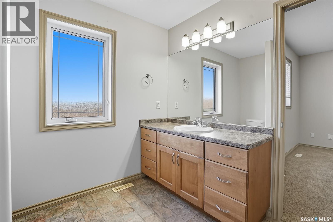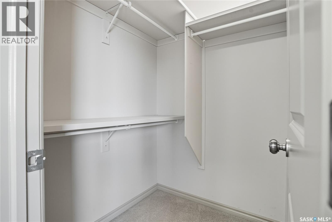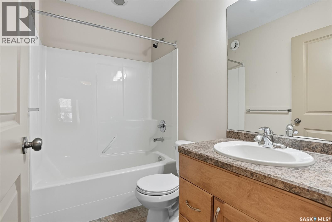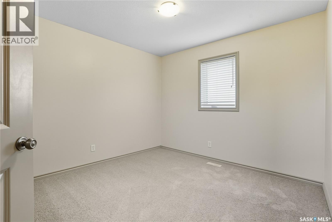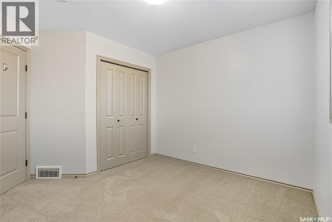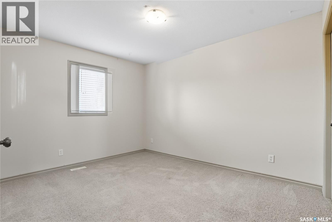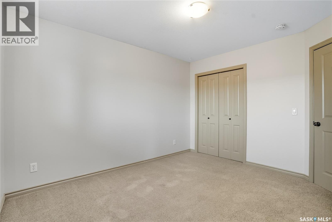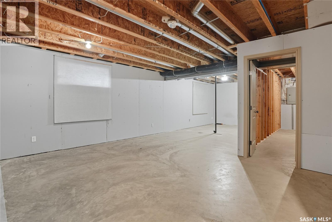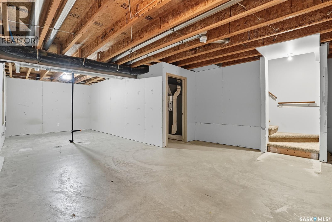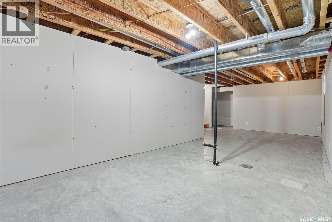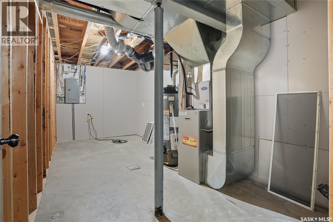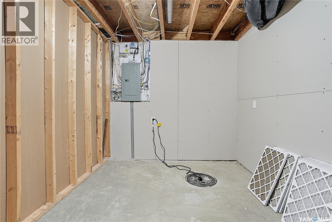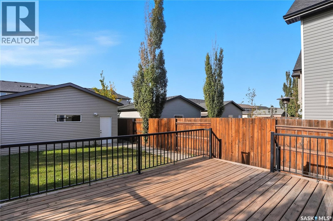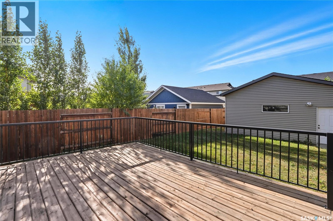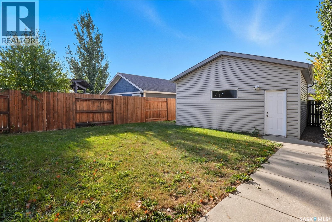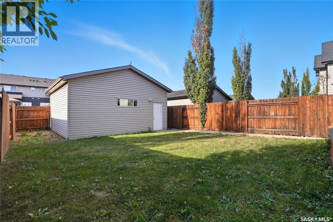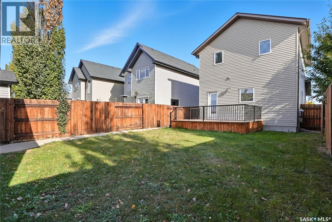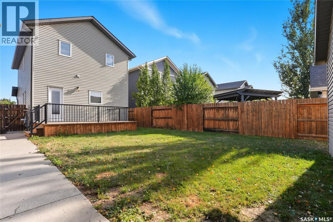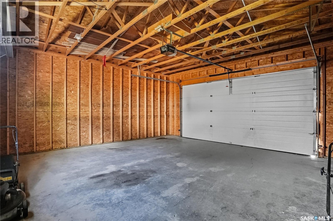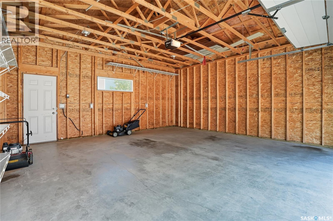Lorri Walters – Saskatoon REALTOR®
- Call or Text: (306) 221-3075
- Email: lorri@royallepage.ca
Description
Details
- Price:
- Type:
- Exterior:
- Garages:
- Bathrooms:
- Basement:
- Year Built:
- Style:
- Roof:
- Bedrooms:
- Frontage:
- Sq. Footage:
651 Willowgrove Crescent Saskatoon, Saskatchewan S7W 0A7
$489,900
Welcome to 651 Willowgrove Crescent! A spacious 1,532 two storey home in a wonderful location with great proximity to many amenities, parks, and more! Coming in, you are met with an open concept main floor living space, with laminate flooring and a large front facing window. Kitchen containing fridge, stove, microwave hood fan, a corner pantry, plenty of cabinetry and additional island. Access to your back deck, with a convenient closet, as well as a 2-pc bath complete your main floor. Coming to your 2nd level, where you will find a spacious primary bedroom with carpet flooring, walk-in closet and 4-pc ensuite. Two additional bedrooms, a 4-pc bath, and laundry area complete this floor. Basement is open, and ready for development. Offering plenty of storage space within your utility room. Your backyard provides wood deck with black railing, green space, and a path to your double detached garage with lane access. Must see home today! As per the Seller’s direction, all offers will be presented on 10/10/2025 1:00PM. (id:62517)
Property Details
| MLS® Number | SK020176 |
| Property Type | Single Family |
| Neigbourhood | Willowgrove |
| Features | Lane, Rectangular, Sump Pump |
| Structure | Deck |
Building
| Bathroom Total | 3 |
| Bedrooms Total | 3 |
| Appliances | Washer, Refrigerator, Dishwasher, Dryer, Microwave, Garage Door Opener Remote(s), Stove |
| Architectural Style | 2 Level |
| Basement Development | Partially Finished |
| Basement Type | Full (partially Finished) |
| Constructed Date | 2008 |
| Cooling Type | Central Air Conditioning |
| Heating Fuel | Natural Gas |
| Heating Type | Forced Air |
| Stories Total | 2 |
| Size Interior | 1,532 Ft2 |
| Type | House |
Parking
| Detached Garage | |
| Parking Space(s) | 2 |
Land
| Acreage | No |
| Fence Type | Fence |
| Landscape Features | Lawn |
| Size Frontage | 32 Ft ,2 In |
| Size Irregular | 3802.00 |
| Size Total | 3802 Sqft |
| Size Total Text | 3802 Sqft |
Rooms
| Level | Type | Length | Width | Dimensions |
|---|---|---|---|---|
| Second Level | Primary Bedroom | 14 ft ,4 in | 11 ft ,7 in | 14 ft ,4 in x 11 ft ,7 in |
| Second Level | Bedroom | 9 ft ,5 in | 10 ft ,4 in | 9 ft ,5 in x 10 ft ,4 in |
| Second Level | Bedroom | 9 ft | 10 ft ,3 in | 9 ft x 10 ft ,3 in |
| Second Level | 4pc Ensuite Bath | Measurements not available | ||
| Second Level | 4pc Bathroom | Measurements not available | ||
| Second Level | Laundry Room | Measurements not available | ||
| Basement | Other | 18 ft ,3 in | 8 ft ,8 in | 18 ft ,3 in x 8 ft ,8 in |
| Basement | Other | 16 ft ,4 in | 30 ft ,8 in | 16 ft ,4 in x 30 ft ,8 in |
| Main Level | Living Room | 16 ft ,11 in | 10 ft ,1 in | 16 ft ,11 in x 10 ft ,1 in |
| Main Level | Kitchen | 15 ft ,1 in | 11 ft ,7 in | 15 ft ,1 in x 11 ft ,7 in |
| Main Level | 2pc Bathroom | Measurements not available |
https://www.realtor.ca/real-estate/28961971/651-willowgrove-crescent-saskatoon-willowgrove
Contact Us
Contact us for more information

Derrick Stretch
Broker
www.facebook.com/DerrickStretchRealtyInc/
twitter.com/D_StretchRealty
3032 Louise Street
Saskatoon, Saskatchewan S7J 3L8
(306) 373-7520
(306) 373-2528

Mitchell Stretch
Salesperson
derrickstretch.point2agent.com/
www.facebook.com/DerrickStretchRealtyInc/
twitter.com/D_StretchRealty
3032 Louise Street
Saskatoon, Saskatchewan S7J 3L8
(306) 373-7520
(306) 373-2528
