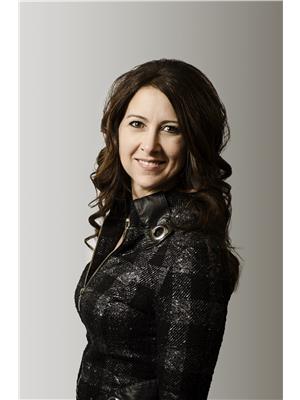Lorri Walters – Saskatoon REALTOR®
- Call or Text: (306) 221-3075
- Email: lorri@royallepage.ca
Description
Details
- Price:
- Type:
- Exterior:
- Garages:
- Bathrooms:
- Basement:
- Year Built:
- Style:
- Roof:
- Bedrooms:
- Frontage:
- Sq. Footage:
65 14th Street Weyburn, Saskatchewan S4H 1L5
$134,900
Just starting out? Looking to increase your rental portfolio? This is it! What a great starter property with approx 1,200 square feet of living space you don't want to miss out. This home sits on a large lot that has plenty of room for a garage and there is plenty of parking too! Entering you walk into a large porch that is perfect for all the extras giving you room to move around. This leads to 1 of 2 family rooms giving you again extra living space. You will be pleasantly surprised at the transformation of the interior of this home. It was thoughtfully and thoroughly redone. From the south family room you come into the hall way which houses 2 bedrooms and a good sized bathroom. Everything is freshly painted, bright and clean and the flooring has been changed throughout the bedrooms, bathroom and into the main living area. Heading down the hall towards the main living area you also have a functional and expanded laundry room. Moving on to the kitchen and second family room area you are treated to an open concept which allows you so much room for you and your family. If you are wanting to extend your entertaining to the outside you do have a deck and back patio as well and it is all sitting on an owned lot. So much to offer with this one book your private showing today! (id:62517)
Property Details
| MLS® Number | SK011289 |
| Property Type | Single Family |
| Features | Treed, Rectangular |
| Structure | Deck, Patio(s) |
Building
| Bathroom Total | 1 |
| Bedrooms Total | 2 |
| Appliances | Washer, Refrigerator, Dishwasher, Dryer, Microwave, Hood Fan, Storage Shed, Stove |
| Architectural Style | Mobile Home |
| Constructed Date | 1972 |
| Cooling Type | Central Air Conditioning |
| Heating Fuel | Natural Gas |
| Heating Type | Forced Air |
| Size Interior | 1,200 Ft2 |
| Type | Mobile Home |
Parking
| None | |
| Gravel | |
| Parking Space(s) | 4 |
Land
| Acreage | No |
| Fence Type | Fence |
| Landscape Features | Lawn |
Rooms
| Level | Type | Length | Width | Dimensions |
|---|---|---|---|---|
| Main Level | Enclosed Porch | 11.6’ x 7.5’ | ||
| Main Level | Family Room | 19.3’ x 11.5’ | ||
| Main Level | Kitchen/dining Room | 13.4’ x 13.4’ | ||
| Main Level | Living Room | 15.2’ x 13.4’ | ||
| Main Level | Laundry Room | 9.7’ x 6.4’ | ||
| Main Level | Bedroom | 11.3’ x 9.9’ | ||
| Main Level | Bedroom | 12.1’ x 9.7’ | ||
| Main Level | 4pc Bathroom | 9.8’ x 4.9’ |
https://www.realtor.ca/real-estate/28554559/65-14th-street-weyburn
Contact Us
Contact us for more information

Renee Johner
Salesperson
www.weyburnlistings.com/
136a - 1st Street Ne
Weyburn, Saskatchewan S4H 0T2
(306) 848-1000



























