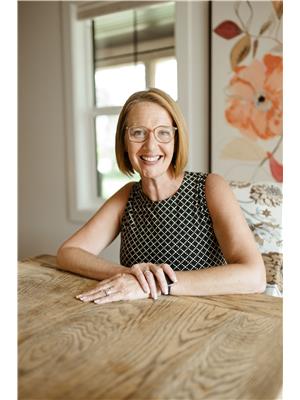Lorri Walters – Saskatoon REALTOR®
- Call or Text: (306) 221-3075
- Email: lorri@royallepage.ca
Description
Details
- Price:
- Type:
- Exterior:
- Garages:
- Bathrooms:
- Basement:
- Year Built:
- Style:
- Roof:
- Bedrooms:
- Frontage:
- Sq. Footage:
648 Willow Point Way Lake Lenore Rm No. 399, Saskatchewan S0K 3V0
$562,500
Welcome to 648 Willow Point Way — where every season, every day, and every kind of weather is an invitation to enjoy the lake. This 1,139 sq. ft. bungalow, built in 2015, offers 4 bedrooms (2 up, 2 down) and 2 bathrooms, blending the comfort of a modern home with the charm of a true cottage retreat. The open-concept main floor features floor-to-ceiling windows that flood the space with light and showcase sweeping lake views, while a gas fireplace adds the perfect touch of warmth on cooler evenings. Speakers are wired throughout the home, so your favourite music can follow you from room to room. When the sun is shining, step through the living room patio doors and onto the expansive deck — the ideal spot for morning coffee, summer barbecues, or simply soaking in the view. And when the weather turns, you don’t have to retreat indoors — the covered deck off the walk-out basement lets you enjoy the sights, sounds, and fresh air of lake life while staying dry. The walk-out basement is a destination of its own, complete with a second gas fireplace, a wet bar, and easy access to your private firepit area and deck right at the water’s edge. Your own dock makes boating, fishing, and swimming only steps away. With a beautifully landscaped yard, large dog run, and double detached garage for all your lake toys, this property is designed for easy living and endless recreation. Both the septic and water tanks are 1,200 gallons, giving you peace of mind for practical, year-round living. Fully furnished and move-in ready, it’s just four lots down from the Willow Point dock, offering both community connection and the privacy of your own waterfront escape. Whether you’re watching sunsets from the upper deck or listening to the rain from your sheltered perch, 648 Willow Point Way delivers the magic of the lake — every day, in every season.... As per the Seller’s direction, all offers will be presented on 2025-08-19 at 7:00 PM (id:62517)
Open House
This property has open houses!
2:00 pm
Ends at:4:00 pm
Property Details
| MLS® Number | SK015514 |
| Property Type | Single Family |
| Features | Irregular Lot Size, Recreational |
| Structure | Deck |
Building
| Bathroom Total | 2 |
| Bedrooms Total | 4 |
| Appliances | Washer, Refrigerator, Dryer, Microwave, Window Coverings, Stove |
| Architectural Style | Bungalow |
| Basement Development | Finished |
| Basement Type | Full (finished) |
| Constructed Date | 2015 |
| Cooling Type | Central Air Conditioning |
| Heating Fuel | Natural Gas |
| Heating Type | Forced Air |
| Stories Total | 1 |
| Size Interior | 1,139 Ft2 |
| Type | House |
Parking
| Detached Garage | |
| Gravel | |
| Parking Space(s) | 4 |
Land
| Acreage | No |
| Size Frontage | 59 Ft |
| Size Irregular | 15728.00 |
| Size Total | 15728 Sqft |
| Size Total Text | 15728 Sqft |
Rooms
| Level | Type | Length | Width | Dimensions |
|---|---|---|---|---|
| Basement | 4pc Bathroom | 8'11" x 6'9" | ||
| Basement | Other | 6'7" x 7'6" | ||
| Basement | Bedroom | 12'5" x 12'1" | ||
| Basement | Bedroom | 10'11" x 15'11" | ||
| Basement | Laundry Room | 8'1" x 7'1" | ||
| Basement | Other | 22'6" x 23'5" | ||
| Basement | Other | 11'2" x 7'1" | ||
| Main Level | 4pc Bathroom | 4'11" x 8'5" | ||
| Main Level | Bedroom | 11'5" x 12'1" | ||
| Main Level | Bedroom | 12'7" x 10'1" | ||
| Main Level | Dining Room | 11'11" x 12'2" | ||
| Main Level | Foyer | 6'1" x 12'5" | ||
| Main Level | Kitchen | 14'6" x 8'10" | ||
| Main Level | Living Room | 19'1" x 16'1" |
https://www.realtor.ca/real-estate/28737393/648-willow-point-way-lake-lenore-rm-no-399
Contact Us
Contact us for more information

Richelle Rogers
Broker
www.melfortrealestate.com/
504 Main Street
Melfort, Saskatchewan S0E 1A0
(306) 752-4004
(866) 596-3259
melfortrealestate.com/






































