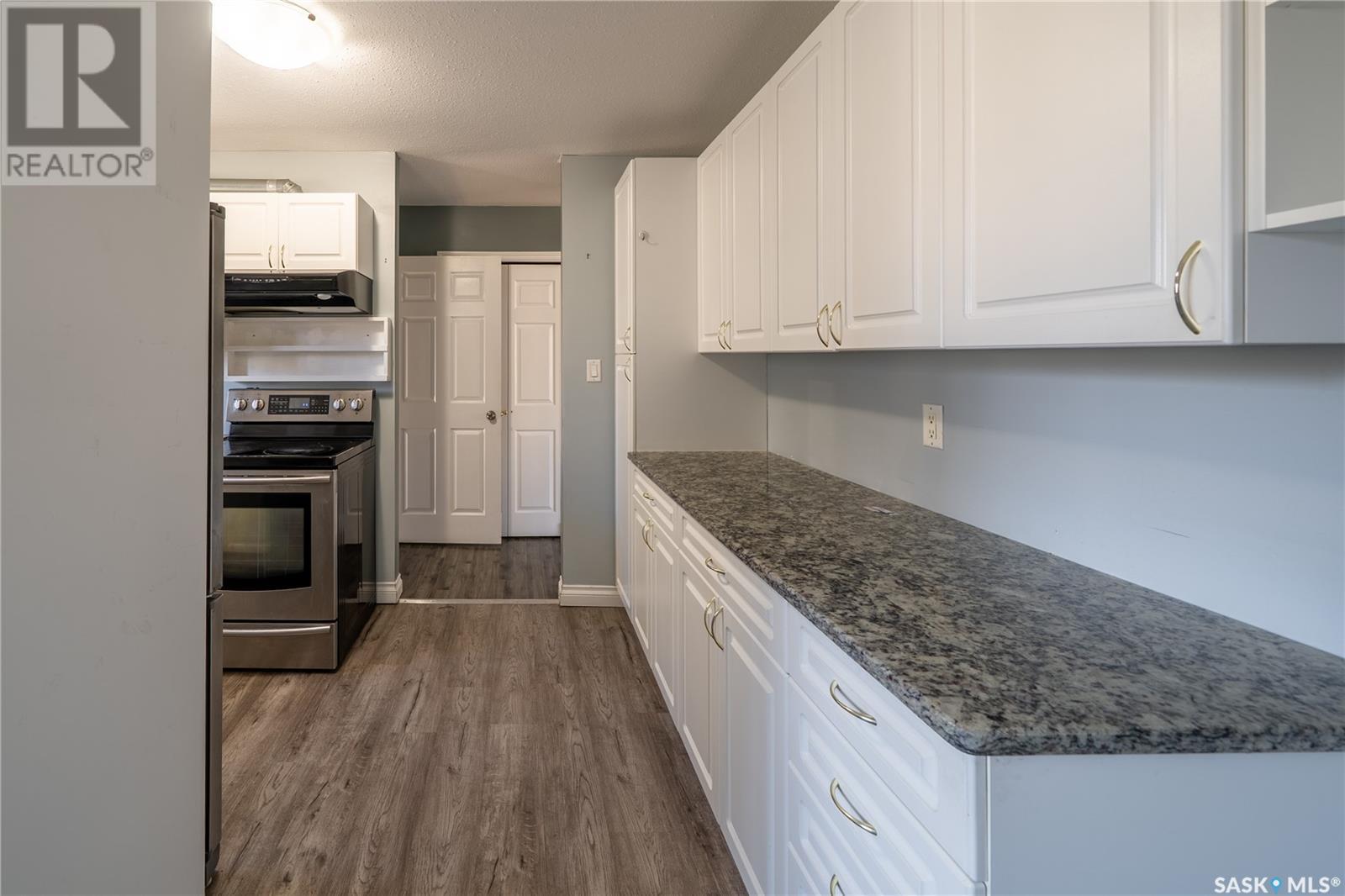Lorri Walters – Saskatoon REALTOR®
- Call or Text: (306) 221-3075
- Email: lorri@royallepage.ca
Description
Details
- Price:
- Type:
- Exterior:
- Garages:
- Bathrooms:
- Basement:
- Year Built:
- Style:
- Roof:
- Bedrooms:
- Frontage:
- Sq. Footage:
647 Sangster Boulevard Regina, Saskatchewan S4R 7N5
$339,900
Welcome to 647 Sangster Blvd a beautifully updated 4-bedroom, 2-bathroom home in one of Regina’s most desirable neighborhoods, just steps from Dr. L. M. Hanna Elementary and Thom Collegiate. This move-in-ready gem offers a bright and spacious main floor with three bedrooms, a stylishly renovated 4-piece bath, granite countertops in the functional kitchen, and a dedicated dining area. The fully finished basement adds incredible value with a massive rec room, a second kitchen, and a fourth bedroom perfect for extended family or as a non-regulation suite with income potential. The double detached garage (built in 2012) and major upgrades completed in 2015, including newer shingles, electrical, furnace, ducts, vents, and central A/C, provide peace of mind. Whether you're a growing family, first-time buyer, or savvy investor, this home checks all the boxes — act fast, because opportunities like this don’t last long! (id:62517)
Property Details
| MLS® Number | SK006956 |
| Property Type | Single Family |
| Neigbourhood | Argyle Park |
| Features | Corner Site, Rectangular, Double Width Or More Driveway |
Building
| Bathroom Total | 2 |
| Bedrooms Total | 4 |
| Appliances | Washer, Refrigerator, Dryer, Storage Shed, Stove |
| Architectural Style | Bungalow |
| Basement Type | Full |
| Constructed Date | 1977 |
| Cooling Type | Central Air Conditioning |
| Heating Type | Forced Air |
| Stories Total | 1 |
| Size Interior | 1,080 Ft2 |
| Type | House |
Parking
| Detached Garage | |
| Parking Space(s) | 5 |
Land
| Acreage | No |
| Fence Type | Fence |
| Size Irregular | 5062.00 |
| Size Total | 5062 Sqft |
| Size Total Text | 5062 Sqft |
Rooms
| Level | Type | Length | Width | Dimensions |
|---|---|---|---|---|
| Basement | Other | 31 ft | 10 ft ,10 in | 31 ft x 10 ft ,10 in |
| Basement | Bedroom | 8 ft ,2 in | 10 ft ,6 in | 8 ft ,2 in x 10 ft ,6 in |
| Basement | 3pc Bathroom | Measurements not available | ||
| Basement | Other | Measurements not available | ||
| Basement | Kitchen/dining Room | 24 ft ,2 in | 8 ft ,9 in | 24 ft ,2 in x 8 ft ,9 in |
| Main Level | Living Room | 15 ft ,5 in | 11 ft ,8 in | 15 ft ,5 in x 11 ft ,8 in |
| Main Level | Kitchen | 9 ft ,3 in | 5 ft ,11 in | 9 ft ,3 in x 5 ft ,11 in |
| Main Level | Dining Room | 12 ft ,9 in | 8 ft ,1 in | 12 ft ,9 in x 8 ft ,1 in |
| Main Level | Bedroom | 12 ft ,9 in | 9 ft ,7 in | 12 ft ,9 in x 9 ft ,7 in |
| Main Level | Bedroom | 9 ft | 9 ft ,3 in | 9 ft x 9 ft ,3 in |
| Main Level | Bedroom | 7 ft ,11 in | 9 ft ,5 in | 7 ft ,11 in x 9 ft ,5 in |
| Main Level | 4pc Bathroom | Measurements not available |
https://www.realtor.ca/real-estate/28360945/647-sangster-boulevard-regina-argyle-park
Contact Us
Contact us for more information

Suketu Patel
Salesperson
www.facebook.com/RealtorSuketuPatel
www.instagram.com/realtorsuketupatel/?utm_source=qr
100-1911 E Truesdale Drive
Regina, Saskatchewan S4V 2N1
(306) 359-1900

Vipul (Vipulkumar) Rabari
Salesperson
100-1911 E Truesdale Drive
Regina, Saskatchewan S4V 2N1
(306) 359-1900































