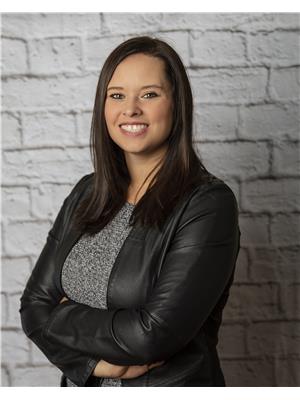Lorri Walters – Saskatoon REALTOR®
- Call or Text: (306) 221-3075
- Email: lorri@royallepage.ca
Description
Details
- Price:
- Type:
- Exterior:
- Garages:
- Bathrooms:
- Basement:
- Year Built:
- Style:
- Roof:
- Bedrooms:
- Frontage:
- Sq. Footage:
644 9th Avenue Ne Swift Current, Saskatchewan S9H 2S4
$229,000
This versatile property is packed with potential—whether you're looking to live in one unit and rent the other, or add a solid investment to your portfolio. The main floor unit offers 2 bedrooms and 1 full bathroom, while the basement suite features 1 bedroom and 1 bathroom—with the option to easily convert it into a 2-bedroom space. A double garage out back adds extra value, plus there's plenty of off-street parking. The home has seen several updates over the years, including many PVC windows, newer sidewalks, and a durable tin roof that’ll stand the test of time. A great opportunity for those looking for flexibility, rental income, or multi-generational living options—all in one neat package. (id:62517)
Property Details
| MLS® Number | SK013741 |
| Property Type | Single Family |
| Neigbourhood | North East |
| Features | Treed, Rectangular |
Building
| Bathroom Total | 2 |
| Bedrooms Total | 4 |
| Appliances | Washer, Refrigerator, Dryer, Window Coverings, Garage Door Opener Remote(s), Stove |
| Architectural Style | Bungalow |
| Basement Development | Finished |
| Basement Type | Full (finished) |
| Constructed Date | 1960 |
| Cooling Type | Central Air Conditioning |
| Heating Fuel | Natural Gas |
| Heating Type | Forced Air |
| Stories Total | 1 |
| Size Interior | 966 Ft2 |
| Type | House |
Parking
| Detached Garage | |
| Gravel | |
| Parking Space(s) | 4 |
Land
| Acreage | No |
| Fence Type | Partially Fenced |
| Landscape Features | Lawn |
| Size Frontage | 50 Ft |
| Size Irregular | 5750.00 |
| Size Total | 5750 Sqft |
| Size Total Text | 5750 Sqft |
Rooms
| Level | Type | Length | Width | Dimensions |
|---|---|---|---|---|
| Basement | Kitchen | 11'8 x 11'9 | ||
| Basement | Living Room | 9'11 x 12'8 | ||
| Basement | Bedroom | 9'9 x 8'8 | ||
| Basement | Bedroom | 9'10 x 8'11 | ||
| Basement | 3pc Bathroom | 5 ft | 5 ft x Measurements not available | |
| Basement | Dining Room | 11'8 x 9'9 | ||
| Main Level | Kitchen | 11'2 x 11'9 | ||
| Main Level | Living Room | 15 ft | Measurements not available x 15 ft | |
| Main Level | Dining Room | 9'3 x 10'10 | ||
| Main Level | Bedroom | 10'9 x 10'8 | ||
| Main Level | Bedroom | 9'6 x 14'3 | ||
| Main Level | 4pc Bathroom | 6'2 x 7'1 |
https://www.realtor.ca/real-estate/28651804/644-9th-avenue-ne-swift-current-north-east
Contact Us
Contact us for more information

Lori-Dawn Stevenson
Salesperson
#706-2010 11th Ave
Regina, Saskatchewan S4P 0J3
(866) 773-5421



































