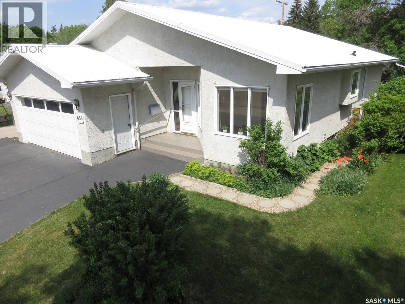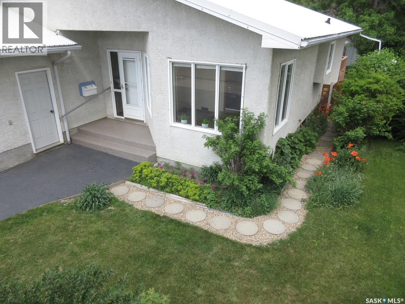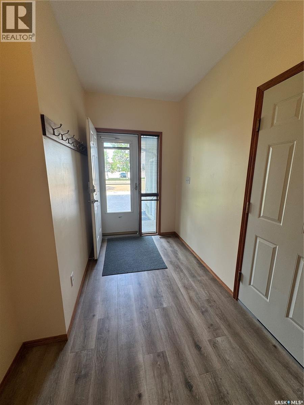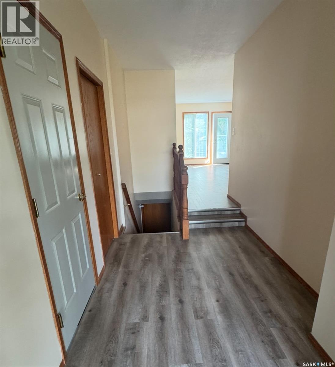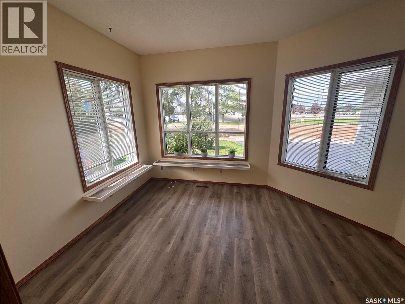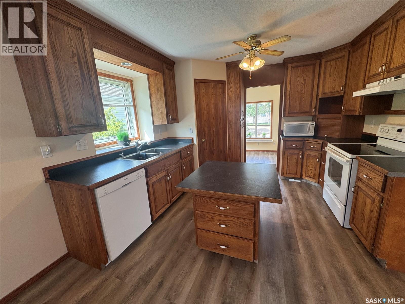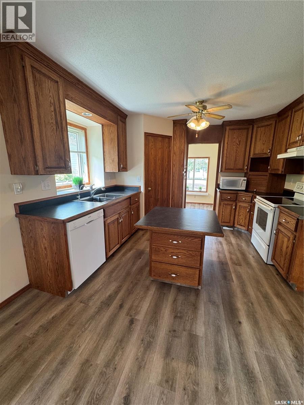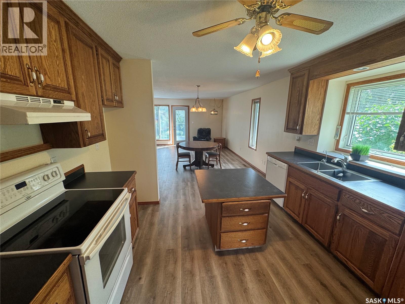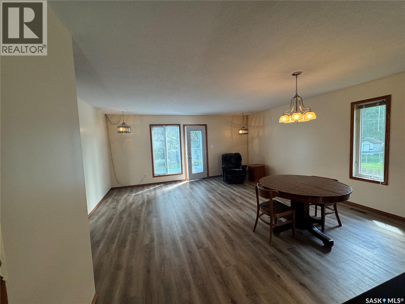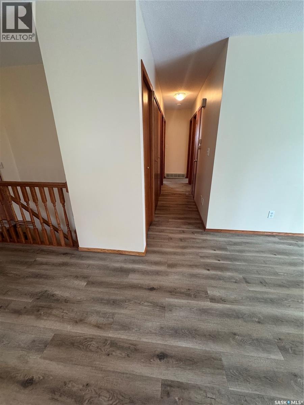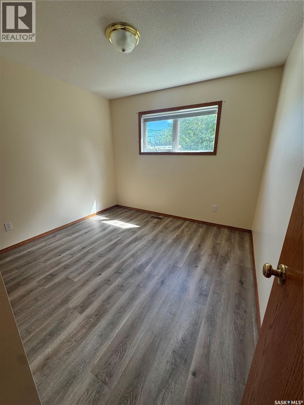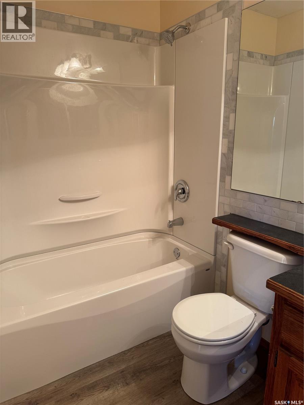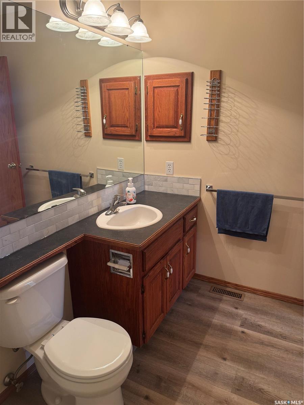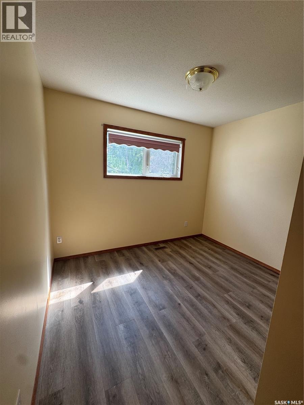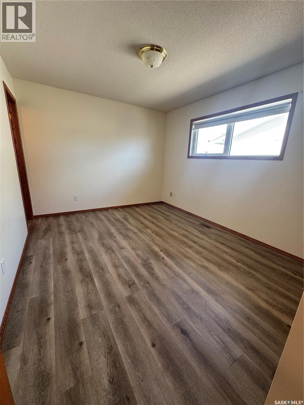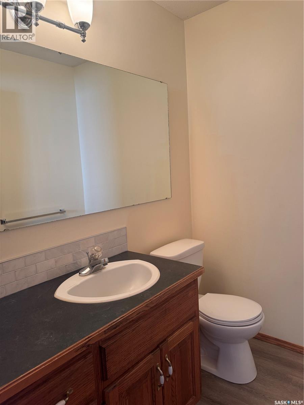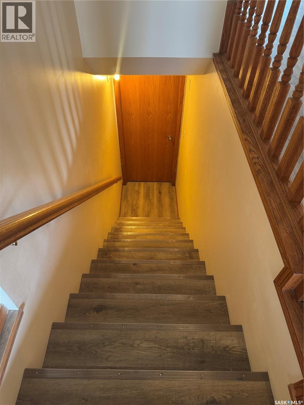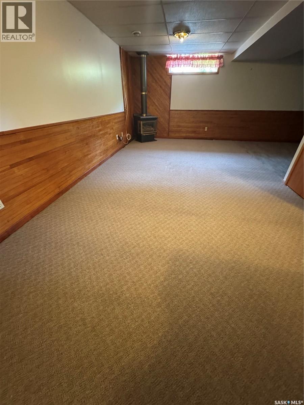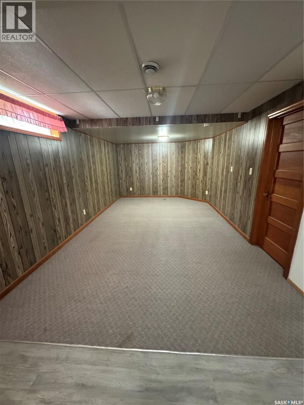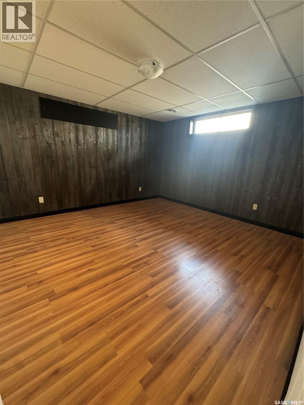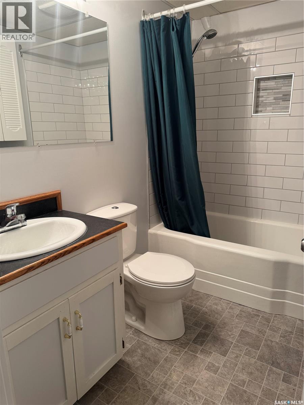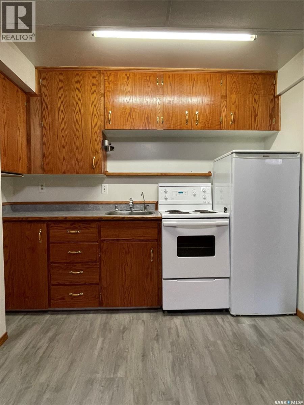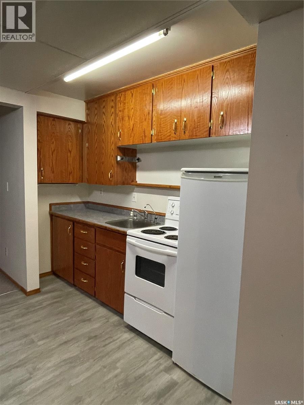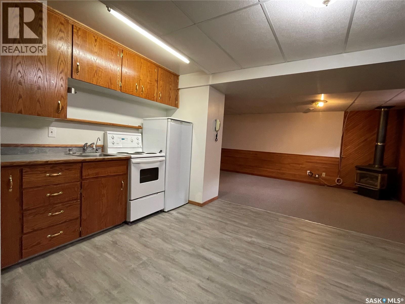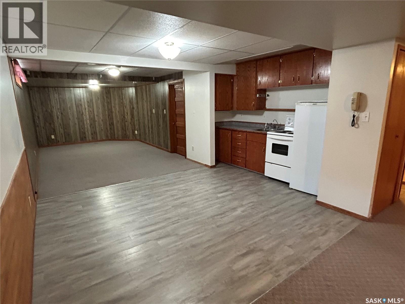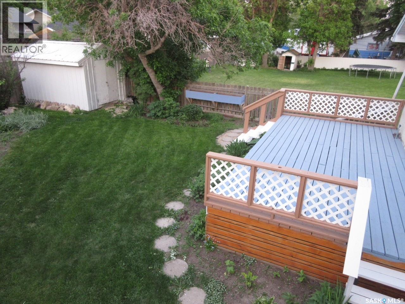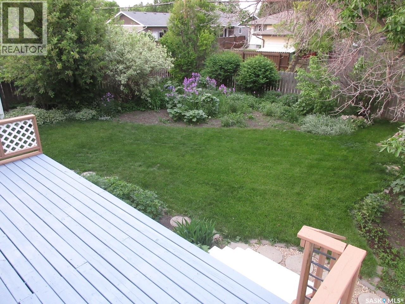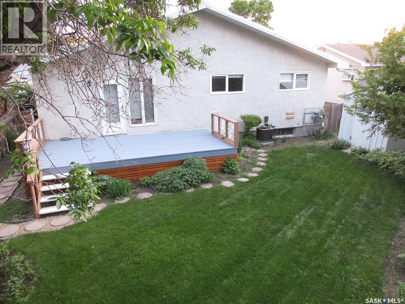Lorri Walters – Saskatoon REALTOR®
- Call or Text: (306) 221-3075
- Email: lorri@royallepage.ca
Description
Details
- Price:
- Type:
- Exterior:
- Garages:
- Bathrooms:
- Basement:
- Year Built:
- Style:
- Roof:
- Bedrooms:
- Frontage:
- Sq. Footage:
638 King Street Weyburn, Saskatchewan S4H 0P7
$349,000
This well-cared for one-owner home was custom built by Monarch Homes in 1993 and showcases 1,365 sq. ft. of timeless quality and thoughtful upgrades. The main floor features three bedrooms, including a primary with a private 2-piece ensuite. Recent updates include fresh main-floor paint, new luxury vinyl plank flooring throughout entire main floor (2025), refinished custom oak cabinetry (2024), updated countertops, and updated bathrooms (2024). A bright front sunroom adds charm, while main-floor laundry adds everyday convenience. The main floor is an open concept with direct access to the fully fenced and beautifully landscaped backyard offering a private retreat for relaxing. The fully finished basement offers a fourth bedroom, 4pc bathroom, 2 spacious family rooms, gas fireplace, summer kitchen, cold room/wine cellar, and generous storage space—perfect for extended family or entertaining. This move-in-ready residence reflects pride of ownership at every turn. Call now to book your personal viewing! (id:62517)
Property Details
| MLS® Number | SK015920 |
| Property Type | Single Family |
| Features | Treed, Lane |
| Structure | Deck |
Building
| Bathroom Total | 3 |
| Bedrooms Total | 4 |
| Appliances | Refrigerator, Dishwasher, Window Coverings, Garage Door Opener Remote(s), Storage Shed, Stove |
| Architectural Style | Bungalow |
| Basement Development | Finished |
| Basement Type | Full (finished) |
| Constructed Date | 1993 |
| Cooling Type | Central Air Conditioning |
| Fireplace Fuel | Gas |
| Fireplace Present | Yes |
| Fireplace Type | Conventional |
| Heating Fuel | Natural Gas |
| Heating Type | Forced Air |
| Stories Total | 1 |
| Size Interior | 1,365 Ft2 |
| Type | House |
Parking
| Attached Garage | |
| Parking Space(s) | 5 |
Land
| Acreage | No |
| Fence Type | Fence |
| Landscape Features | Lawn |
| Size Frontage | 50 Ft |
| Size Irregular | 0.14 |
| Size Total | 0.14 Ac |
| Size Total Text | 0.14 Ac |
Rooms
| Level | Type | Length | Width | Dimensions |
|---|---|---|---|---|
| Basement | Family Room | Measurements not available | ||
| Basement | Bedroom | Measurements not available | ||
| Basement | 4pc Bathroom | Measurements not available | ||
| Basement | Bonus Room | Measurements not available | ||
| Basement | Other | Measurements not available | ||
| Basement | Storage | Measurements not available | ||
| Basement | Other | Measurements not available | ||
| Main Level | Living Room | 10 ft ,10 in | 17 ft ,2 in | 10 ft ,10 in x 17 ft ,2 in |
| Main Level | Kitchen | 11 ft | 11 ft ,6 in | 11 ft x 11 ft ,6 in |
| Main Level | Dining Room | 8 ft ,10 in | 14 ft ,10 in | 8 ft ,10 in x 14 ft ,10 in |
| Main Level | 4pc Bathroom | 5 ft | 8 ft ,6 in | 5 ft x 8 ft ,6 in |
| Main Level | Laundry Room | Measurements not available | ||
| Main Level | Bedroom | 9 ft ,7 in | 9 ft ,11 in | 9 ft ,7 in x 9 ft ,11 in |
| Main Level | Bedroom | 12 ft ,9 in | 10 ft ,3 in | 12 ft ,9 in x 10 ft ,3 in |
| Main Level | Bedroom | 8 ft | 9 ft ,11 in | 8 ft x 9 ft ,11 in |
| Main Level | 2pc Bathroom | 5 ft | 5 ft | 5 ft x 5 ft |
https://www.realtor.ca/real-estate/28750003/638-king-street-weyburn
Contact Us
Contact us for more information
Melanie Bonic
Salesperson
#706-2010 11th Ave
Regina, Saskatchewan S4P 0J3
(866) 773-5421

