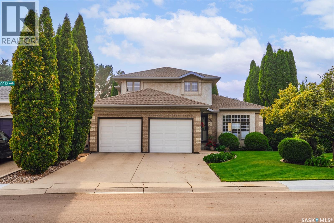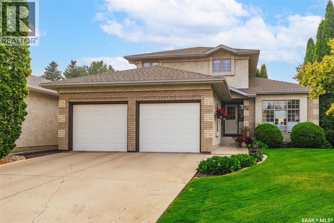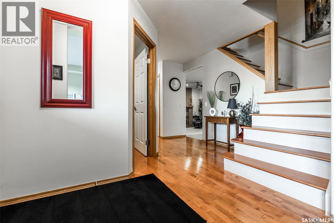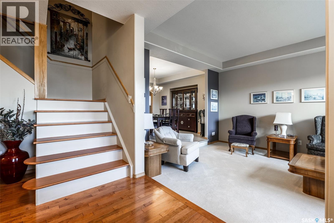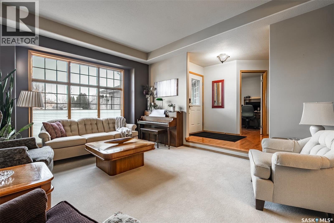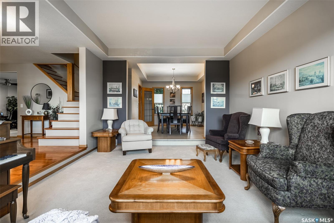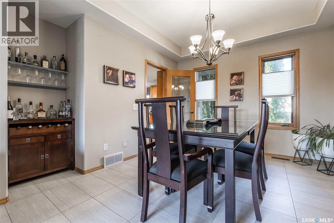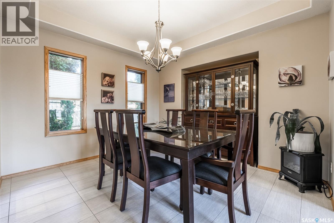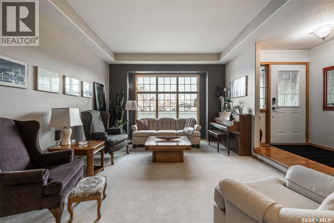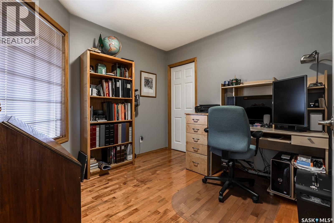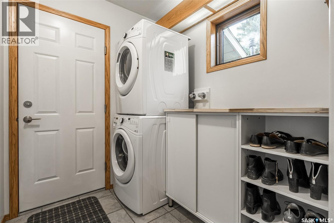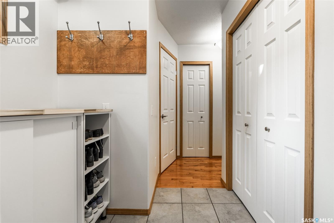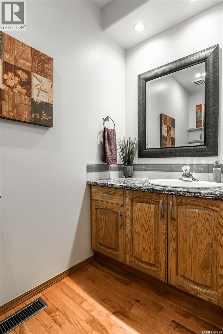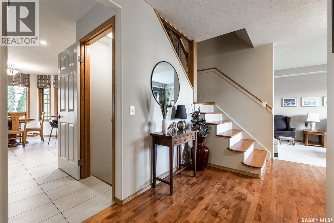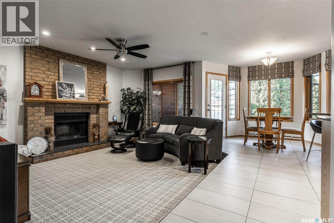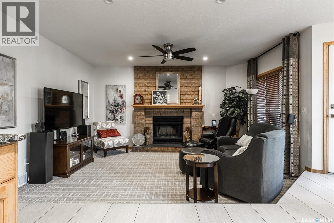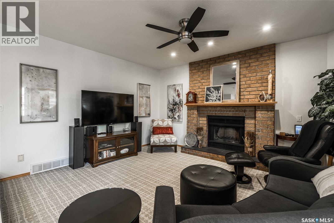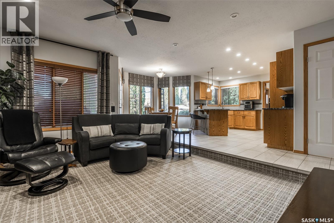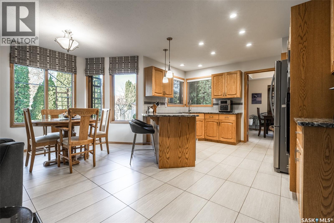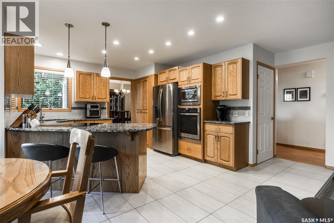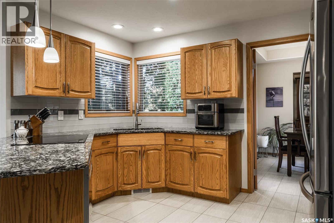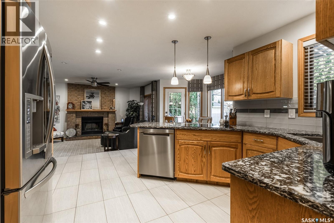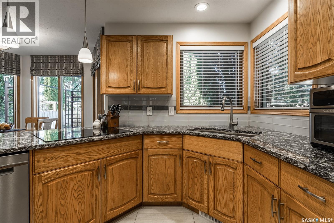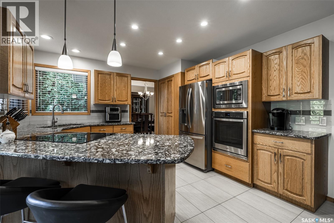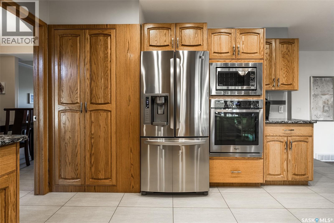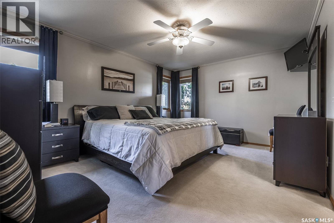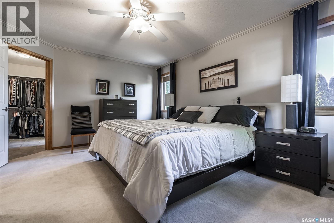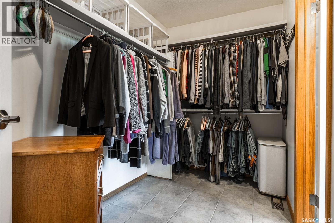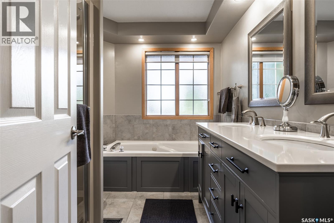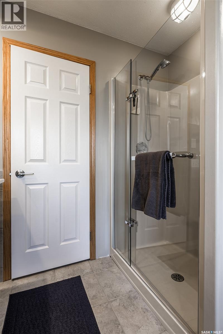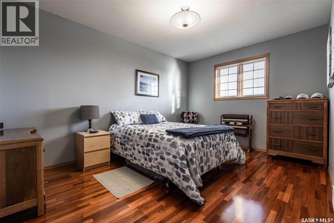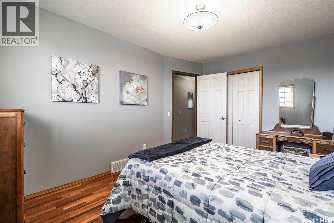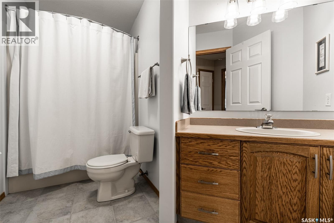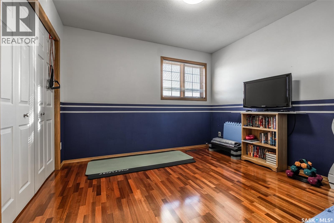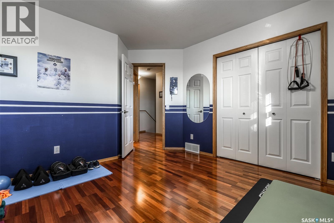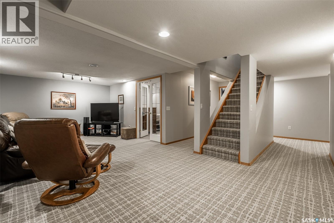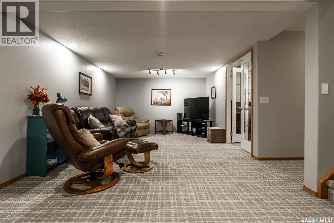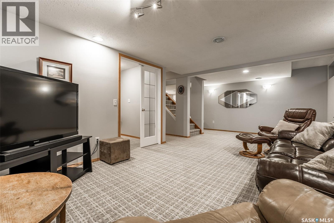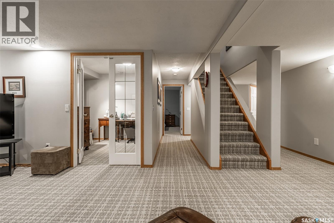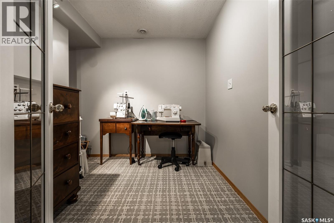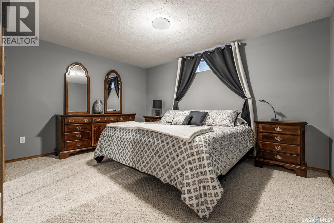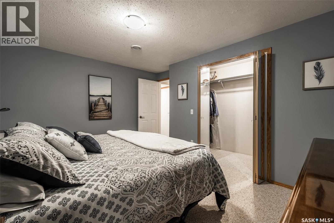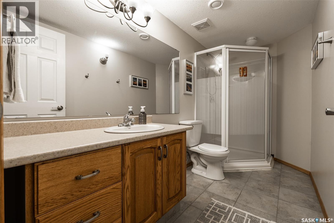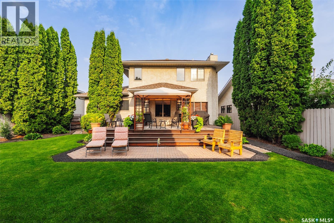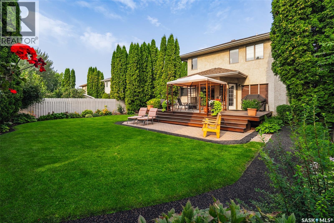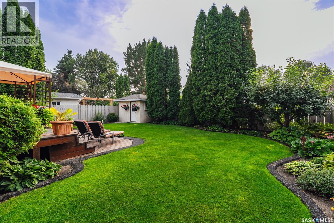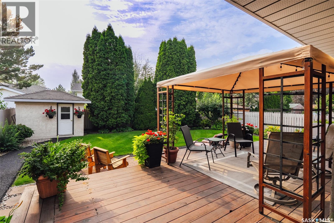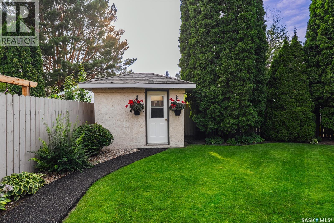Lorri Walters – Saskatoon REALTOR®
- Call or Text: (306) 221-3075
- Email: lorri@royallepage.ca
Description
Details
- Price:
- Type:
- Exterior:
- Garages:
- Bathrooms:
- Basement:
- Year Built:
- Style:
- Roof:
- Bedrooms:
- Frontage:
- Sq. Footage:
638 Hurley Crescent Saskatoon, Saskatchewan S7N 4J4
$724,900
Welcome to 638 Hurley Cres in Saskatoon's Erindale neighbourhood. This 2 storey home was custom built and has been lovingly cared for by the same owners for over 30 years. A spacious foyer greets you as you walk in. At the front of the house there’s a more formal living room that leads directly to the dining room, making it a great space to host guests. The kitchen is very well appointed with stainless steel appliances, stone countertops, a pantry for storage, and views of the backyard. Here you’ll also find a nook for casual meals, and a living room with a cozy wood burning fireplace for cooler months. Also on the main floor is an office space, access to the double attached garage, main floor laundry, and a powder room. Heading up to the 2nd floor you’ll find a large primary bedroom with a walk through closet that leads to a 5 piece ensuite, as well as 2 big secondary bedrooms and a 4 pc bathroom. Down in the basement there's a recreation room for watching the game with friends or sending the kids down to play. There’s also a den, a 4th bedroom, a 3 piece bathroom and plenty to room to tuck things away in 2 storage spaces! Please note that the bedroom window does not meet current egress standards. Next summer you’ll thank yourself for buying this house, this yard is stunning! There’s a cedar deck with a gazebo (2 covers included), a brick patio, rubber curbing around the beautiful perennial beds, a perfect lawn, and the cutest shed that matches the house. As per the Seller’s direction, all offers will be presented on 11/20/2025 5:00PM. (id:62517)
Property Details
| MLS® Number | SK024228 |
| Property Type | Single Family |
| Neigbourhood | Erindale |
| Features | Treed, Rectangular |
| Structure | Deck, Patio(s) |
Building
| Bathroom Total | 4 |
| Bedrooms Total | 4 |
| Appliances | Washer, Refrigerator, Dishwasher, Dryer, Microwave, Garburator, Oven - Built-in, Window Coverings, Storage Shed, Stove |
| Architectural Style | 2 Level |
| Basement Development | Finished |
| Basement Type | Full (finished) |
| Constructed Date | 1993 |
| Cooling Type | Central Air Conditioning |
| Fireplace Fuel | Wood |
| Fireplace Present | Yes |
| Fireplace Type | Conventional |
| Heating Fuel | Natural Gas |
| Heating Type | Forced Air |
| Stories Total | 2 |
| Size Interior | 2,073 Ft2 |
| Type | House |
Parking
| Attached Garage | |
| Parking Space(s) | 4 |
Land
| Acreage | No |
| Fence Type | Fence |
| Landscape Features | Lawn, Underground Sprinkler |
| Size Irregular | 6872.00 |
| Size Total | 6872 Sqft |
| Size Total Text | 6872 Sqft |
Rooms
| Level | Type | Length | Width | Dimensions |
|---|---|---|---|---|
| Second Level | Primary Bedroom | 15 ft ,7 in | 12 ft ,3 in | 15 ft ,7 in x 12 ft ,3 in |
| Second Level | 5pc Ensuite Bath | 9 ft ,3 in | 7 ft ,11 in | 9 ft ,3 in x 7 ft ,11 in |
| Second Level | Bedroom | 10 ft ,3 in | 10 ft ,9 in | 10 ft ,3 in x 10 ft ,9 in |
| Second Level | Bedroom | 13 ft ,7 in | 9 ft ,11 in | 13 ft ,7 in x 9 ft ,11 in |
| Second Level | 4pc Bathroom | 9 ft ,11 in | 7 ft ,9 in | 9 ft ,11 in x 7 ft ,9 in |
| Basement | Bedroom | 13 ft ,9 in | 10 ft ,7 in | 13 ft ,9 in x 10 ft ,7 in |
| Basement | 3pc Bathroom | 5 ft | 10 ft ,11 in | 5 ft x 10 ft ,11 in |
| Basement | Storage | Measurements not available | ||
| Basement | Other | 23 ft | 11 ft ,9 in | 23 ft x 11 ft ,9 in |
| Basement | Den | 7 ft ,5 in | 8 ft ,5 in | 7 ft ,5 in x 8 ft ,5 in |
| Main Level | 2pc Bathroom | 6 ft ,11 in | 7 ft ,5 in | 6 ft ,11 in x 7 ft ,5 in |
| Main Level | Office | 9 ft ,2 in | 9 ft ,4 in | 9 ft ,2 in x 9 ft ,4 in |
| Main Level | Living Room | 12 ft ,11 in | 14 ft ,11 in | 12 ft ,11 in x 14 ft ,11 in |
| Main Level | Dining Room | 10 ft ,7 in | 11 ft ,7 in | 10 ft ,7 in x 11 ft ,7 in |
| Main Level | Kitchen | 11 ft ,10 in | 11 ft ,6 in | 11 ft ,10 in x 11 ft ,6 in |
| Main Level | Dining Nook | 11 ft ,2 in | 9 ft | 11 ft ,2 in x 9 ft |
| Main Level | Family Room | 12 ft ,10 in | 15 ft ,7 in | 12 ft ,10 in x 15 ft ,7 in |
https://www.realtor.ca/real-estate/29113150/638-hurley-crescent-saskatoon-erindale
Contact Us
Contact us for more information

Jillian Moore
Salesperson
200-301 1st Avenue North
Saskatoon, Saskatchewan S7K 1X5
(306) 652-2882

Trish Regier
Salesperson
200-301 1st Avenue North
Saskatoon, Saskatchewan S7K 1X5
(306) 652-2882
