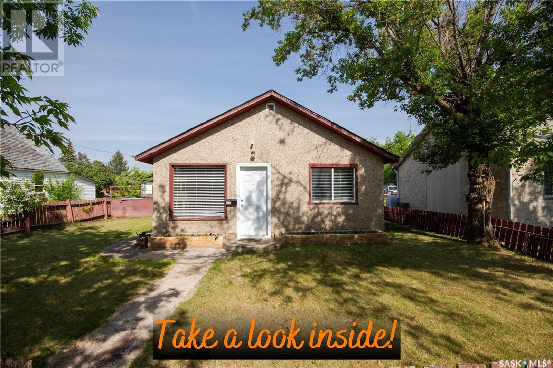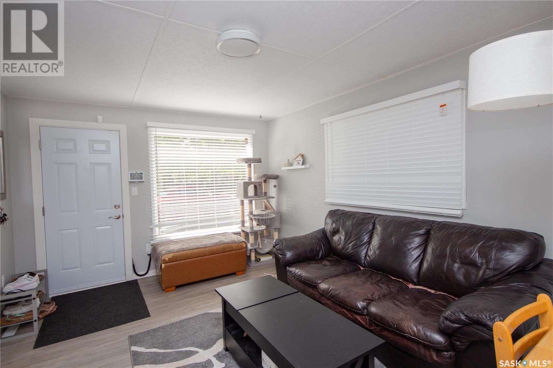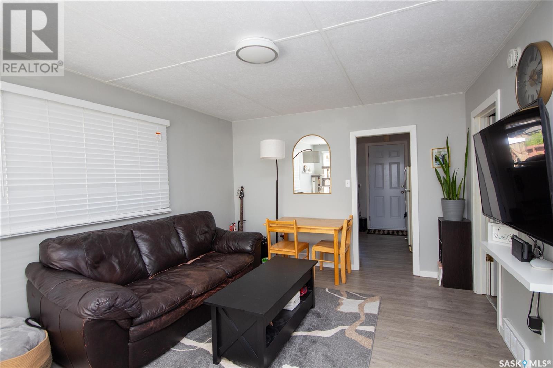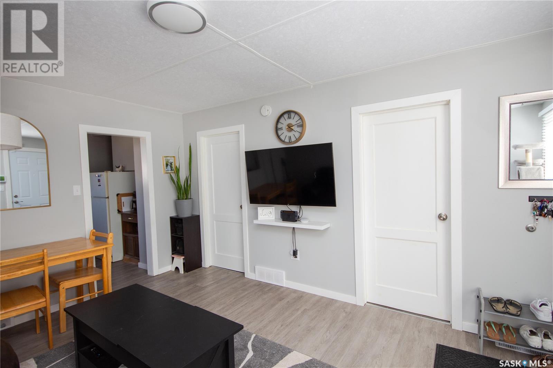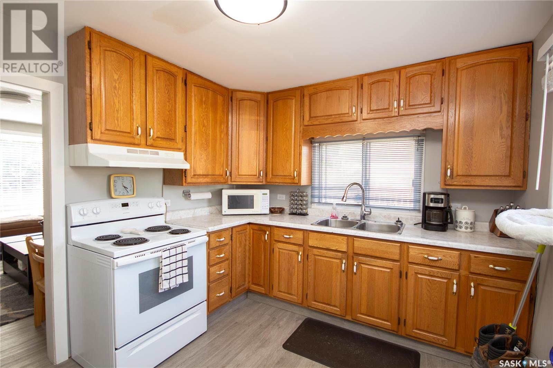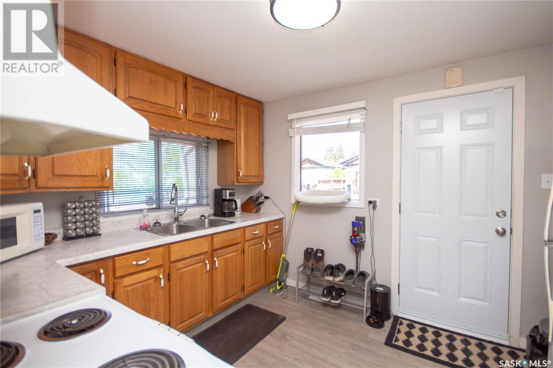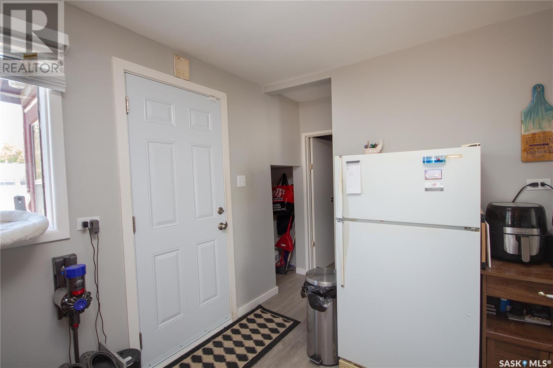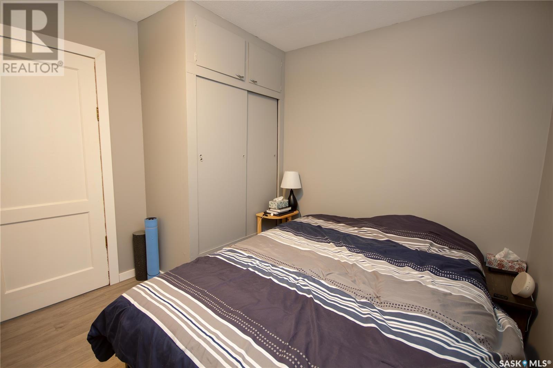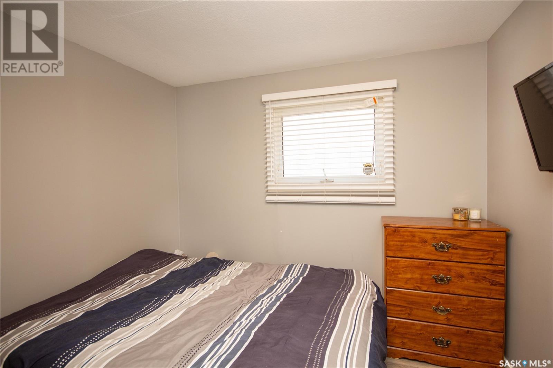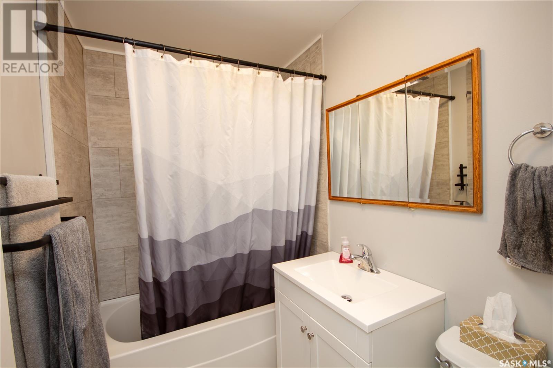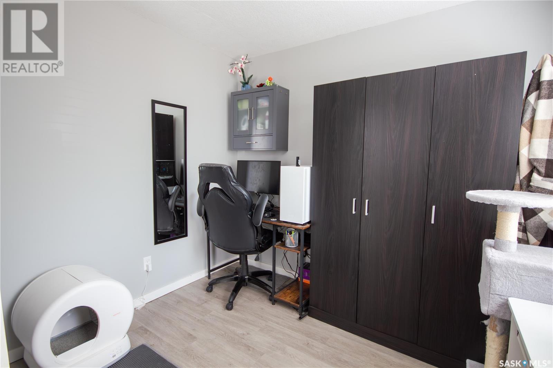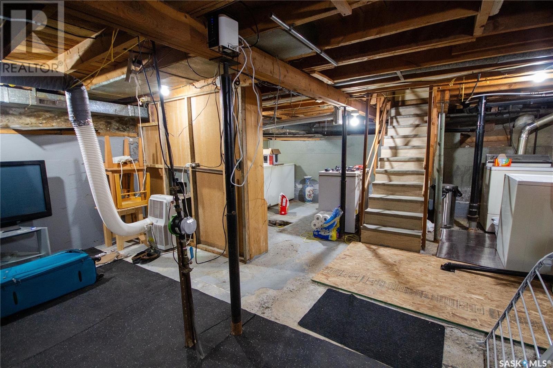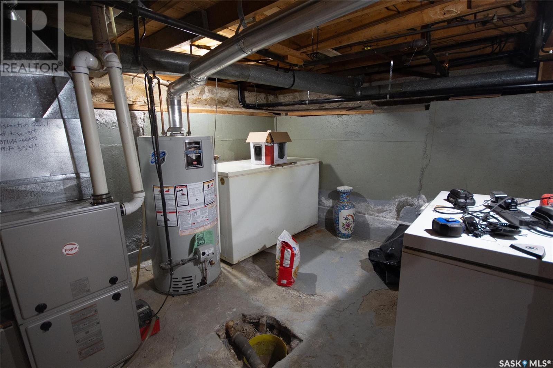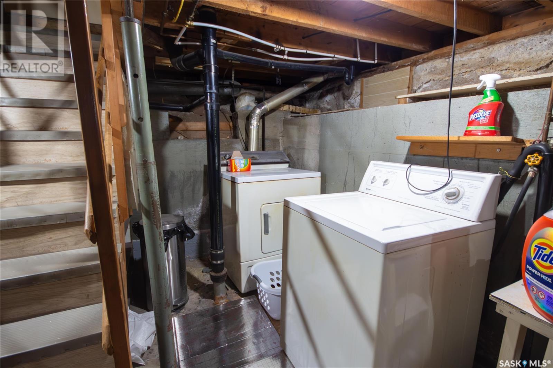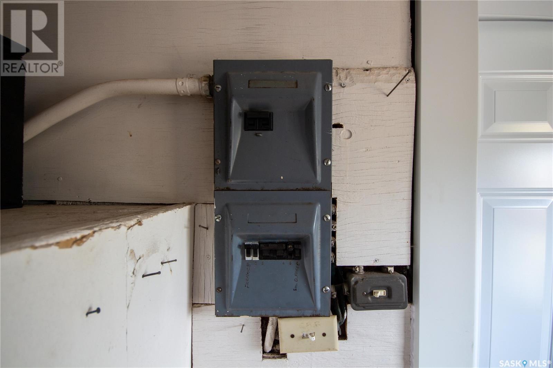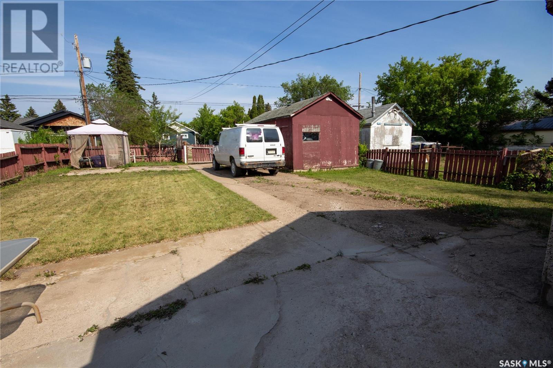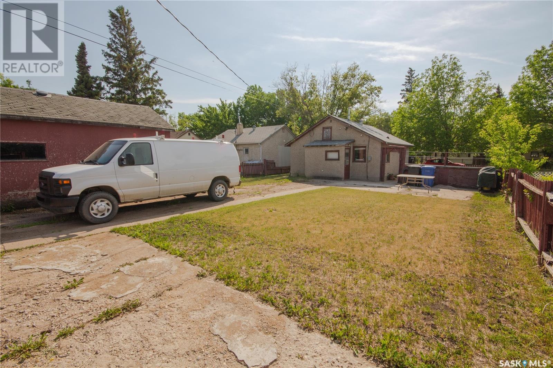Lorri Walters – Saskatoon REALTOR®
- Call or Text: (306) 221-3075
- Email: lorri@royallepage.ca
Description
Details
- Price:
- Type:
- Exterior:
- Garages:
- Bathrooms:
- Basement:
- Year Built:
- Style:
- Roof:
- Bedrooms:
- Frontage:
- Sq. Footage:
632 102nd Street North Battleford, Saskatchewan S9A 1E1
$89,900
Remember, don't judge a book by its cover! This cute 2-bedroom, 1 bathroom home has been nicely updated and is ready for new owners! You'll be impressed with the updates this home has had over the past few years: furnace and water heater in 2020, shingles in 2021, new front & back doors, flooring throughout, baseboards, window trim, completely updated bathroom & paint throughout. Walking through the front door you are welcomed by a spacious living room that is bright and cheery with lots of natural light. There are 2 bedrooms right off the living room with one having an updated PVC window. The kitchen is at the back of the home with oak cupboards & includes the fridge and stove. The washroom has been tastefully updated with a tiled surround and soaker tub. The basement neat and tidy and houses the washer, dryer, furnace, water heater, 2 freezers and plenty of room for storage. Outside has a patio area with a gazebo for enjoying summer evenings and a separate area for entertaining. The single detached garage has an overhead door with potential for an automatic opener. It’s a gem and could be yours so call today to make your move! (id:62517)
Property Details
| MLS® Number | SK008802 |
| Property Type | Single Family |
| Neigbourhood | Riverview NB |
| Features | Treed, Rectangular |
| Structure | Patio(s) |
Building
| Bathroom Total | 1 |
| Bedrooms Total | 2 |
| Appliances | Washer, Refrigerator, Dryer, Microwave, Freezer, Window Coverings, Hood Fan, Stove |
| Architectural Style | Bungalow |
| Basement Development | Unfinished |
| Basement Type | Partial (unfinished) |
| Constructed Date | 1947 |
| Heating Type | Hot Water |
| Stories Total | 1 |
| Size Interior | 572 Ft2 |
| Type | House |
Parking
| Detached Garage | |
| Parking Space(s) | 3 |
Land
| Acreage | No |
| Fence Type | Fence |
| Landscape Features | Lawn |
| Size Frontage | 50 Ft |
| Size Irregular | 6000.00 |
| Size Total | 6000 Sqft |
| Size Total Text | 6000 Sqft |
Rooms
| Level | Type | Length | Width | Dimensions |
|---|---|---|---|---|
| Basement | Other | Measurements not available | ||
| Main Level | Living Room | 11 ft ,2 in | 15 ft ,4 in | 11 ft ,2 in x 15 ft ,4 in |
| Main Level | Bedroom | 9 ft ,6 in | 9 ft ,8 in | 9 ft ,6 in x 9 ft ,8 in |
| Main Level | 4pc Bathroom | Measurements not available |
https://www.realtor.ca/real-estate/28441590/632-102nd-street-north-battleford-riverview-nb
Contact Us
Contact us for more information
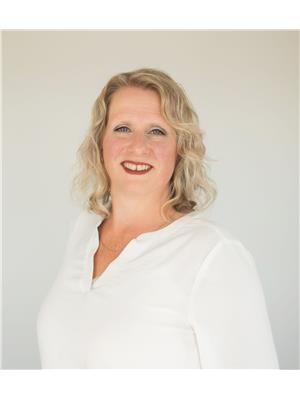
Alberta Mak
Broker
www.battlefordsrealestate.ca/
www.facebook.com/actionrealtyasmltd/
www.instagram.com/accounts/edit/
Po Box 513
Battleford, Saskatchewan
(306) 937-7755
(306) 937-7740
battlefordsrealestate.ca/
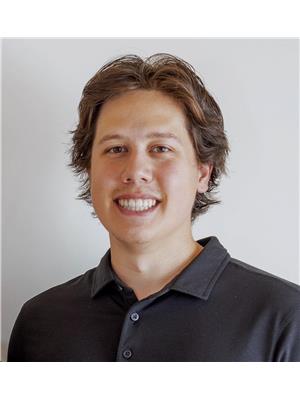
Erik Mak
Salesperson
www.battlefordsrealestate.ca/
Po Box 513
Battleford, Saskatchewan
(306) 937-7755
(306) 937-7740
battlefordsrealestate.ca/
