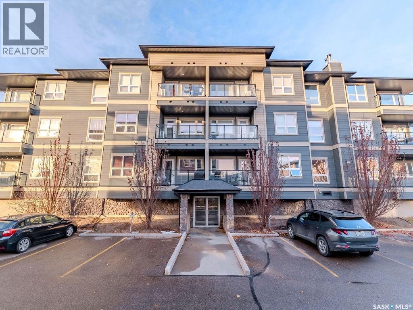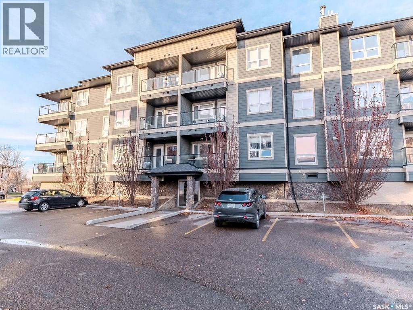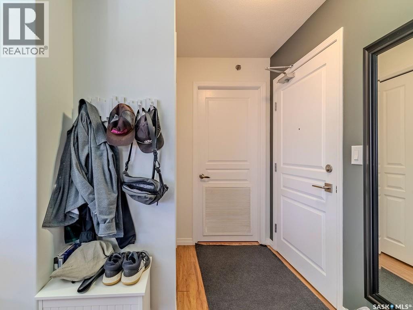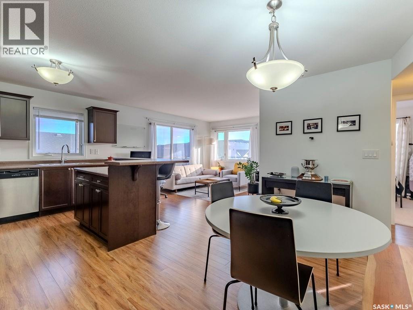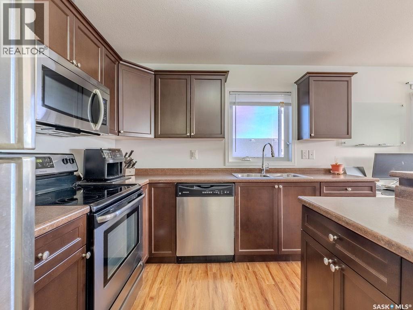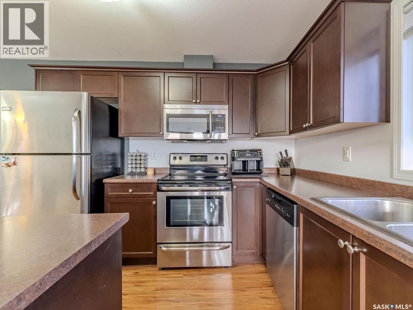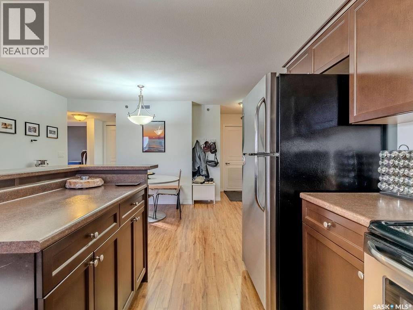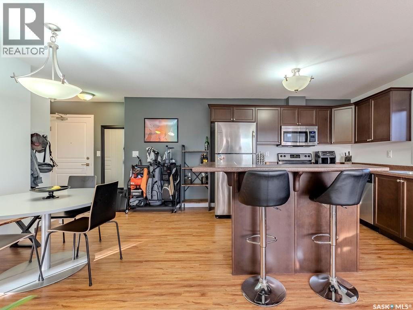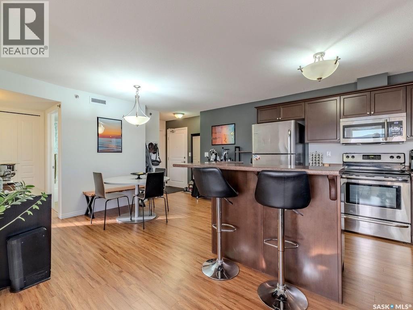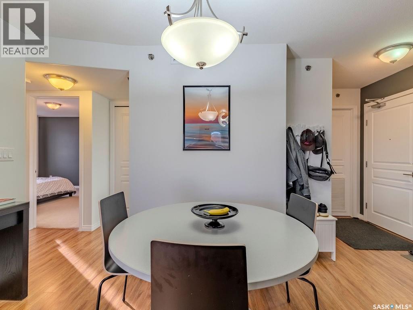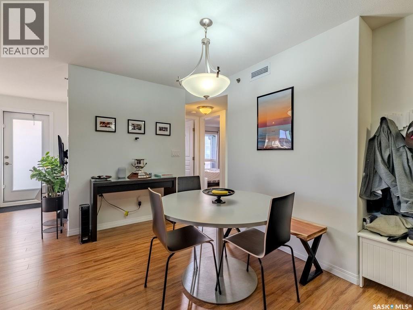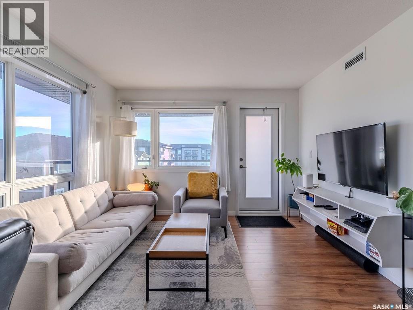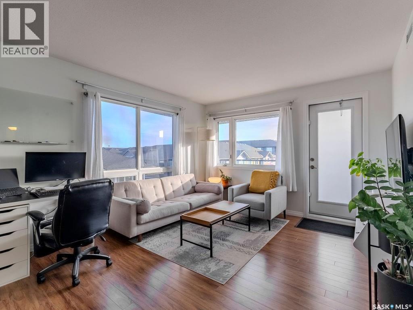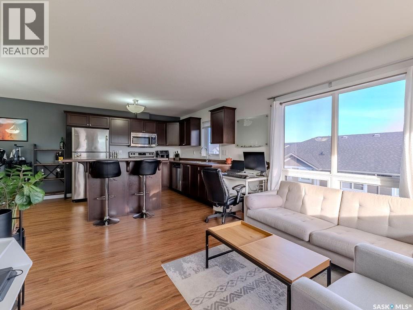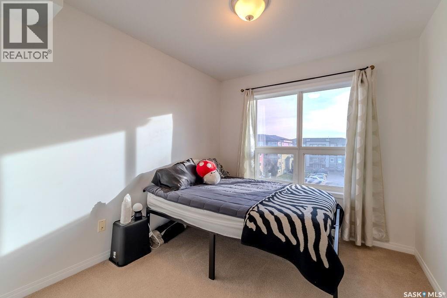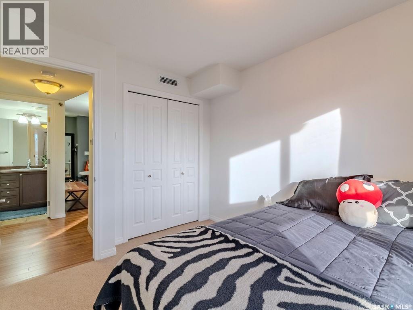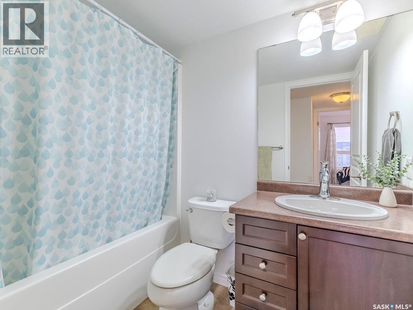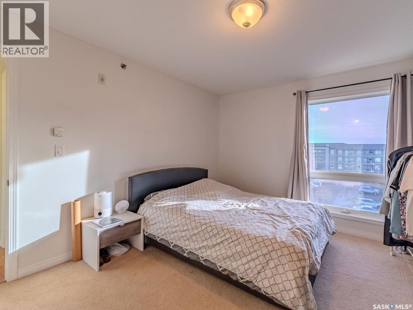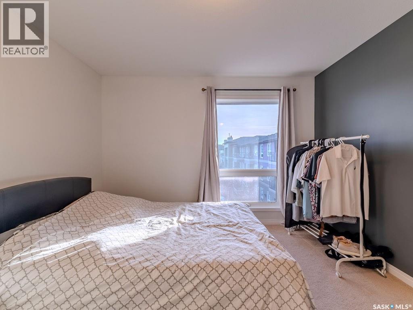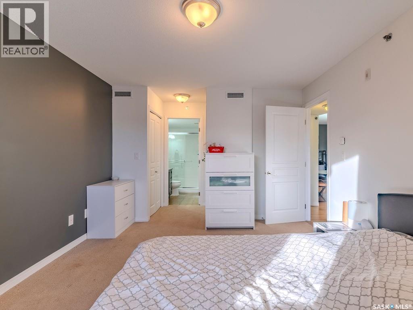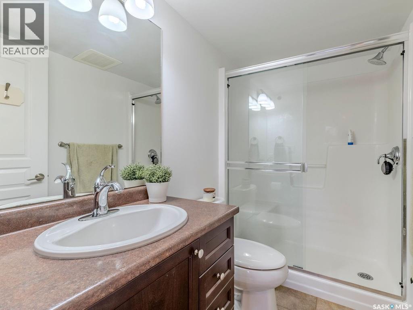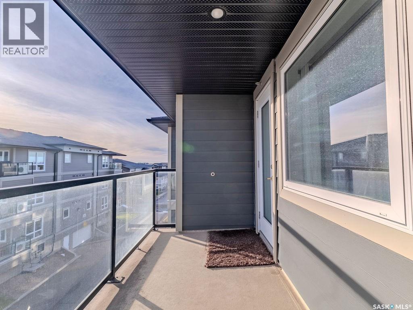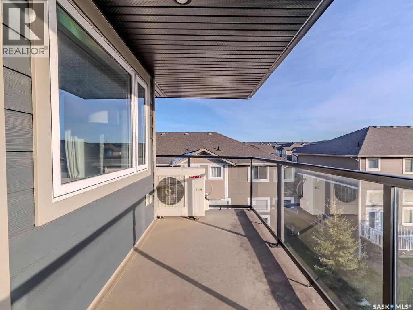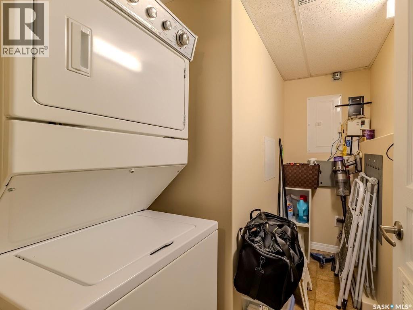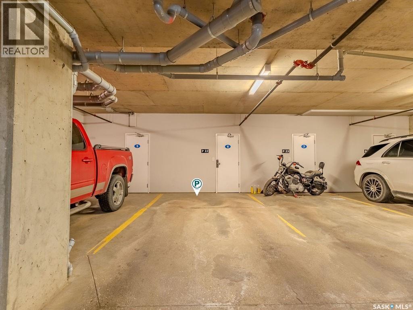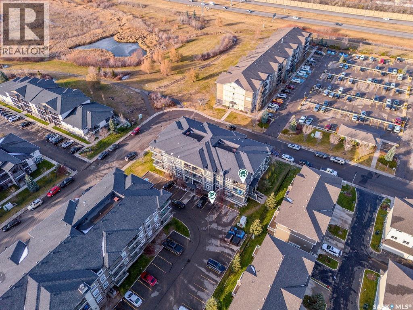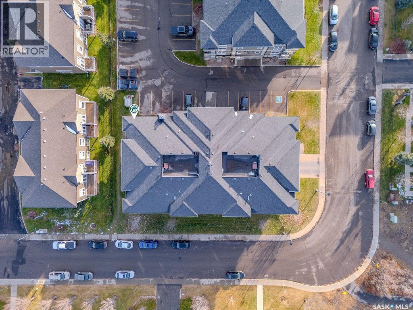Lorri Walters – Saskatoon REALTOR®
- Call or Text: (306) 221-3075
- Email: lorri@royallepage.ca
Description
Details
- Price:
- Type:
- Exterior:
- Garages:
- Bathrooms:
- Basement:
- Year Built:
- Style:
- Roof:
- Bedrooms:
- Frontage:
- Sq. Footage:
6305 112 Willis Crescent Saskatoon, Saskatchewan S7T 0N5
$289,900Maintenance,
$528.62 Monthly
Maintenance,
$528.62 MonthlyWelcome to this beautifully maintained 2-bedroom, 2-bathroom condo located in the highly desirable Stonebridge neighbourhood. This top floor corner unit offers an abundance of natural light and an open-concept layout perfect for modern living. The spacious kitchen features an island, ample countertop space, plenty of cabinetry, and stainless steel appliances - ideal for cooking and entertaining. Both bedrooms are generously sized, with the primary suite offering a private 3-piece ensuite. Additional highlights include in-floor heating, fresh paint, in-suite laundry with extra storage, and a separate storage unit located in the underground parkade. Enjoy the convenience of two parking stalls - one underground and one surface level - plus elevator access for easy living. Situated close to shopping, restaurants, parks and all Stonebridge amenities, this bright and inviting condo is move-in ready and perfect for anyone seeking comfort, convenience, and style. Contact your Realtor today, it won't last long! (id:62517)
Property Details
| MLS® Number | SK023766 |
| Property Type | Single Family |
| Neigbourhood | Stonebridge |
| Community Features | Pets Not Allowed |
| Features | Corner Site, Elevator, Wheelchair Access, Balcony |
Building
| Bathroom Total | 2 |
| Bedrooms Total | 2 |
| Appliances | Washer, Refrigerator, Intercom, Dishwasher, Dryer, Microwave, Window Coverings, Stove |
| Architectural Style | Low Rise |
| Constructed Date | 2011 |
| Cooling Type | Central Air Conditioning |
| Heating Type | In Floor Heating |
| Size Interior | 899 Ft2 |
| Type | Apartment |
Parking
| Underground | 1 |
| Surfaced | 1 |
| Other | |
| Parking Space(s) | 2 |
Land
| Acreage | No |
Rooms
| Level | Type | Length | Width | Dimensions |
|---|---|---|---|---|
| Main Level | Kitchen | 11 ft | 11 ft ,7 in | 11 ft x 11 ft ,7 in |
| Main Level | Living Room | 11 ft ,1 in | 14 ft ,6 in | 11 ft ,1 in x 14 ft ,6 in |
| Main Level | Dining Room | 7 ft | 13 ft ,9 in | 7 ft x 13 ft ,9 in |
| Main Level | Primary Bedroom | 11 ft ,4 in | 12 ft | 11 ft ,4 in x 12 ft |
| Main Level | 3pc Ensuite Bath | Measurements not available | ||
| Main Level | Bedroom | 8 ft ,8 in | 9 ft ,8 in | 8 ft ,8 in x 9 ft ,8 in |
| Main Level | 4pc Bathroom | Measurements not available | ||
| Main Level | Laundry Room | Measurements not available |
https://www.realtor.ca/real-estate/29090538/6305-112-willis-crescent-saskatoon-stonebridge
Contact Us
Contact us for more information
Alyssa Chmarney
Salesperson
alyssa-chmarney.c21.ca/
310 Wellman Lane - #210
Saskatoon, Saskatchewan S7T 0J1
(306) 653-8222
(306) 242-5503
