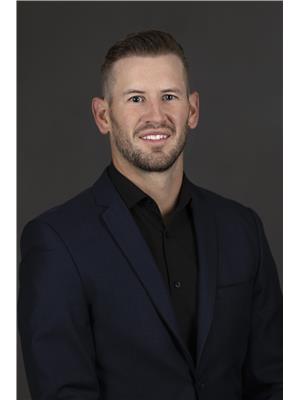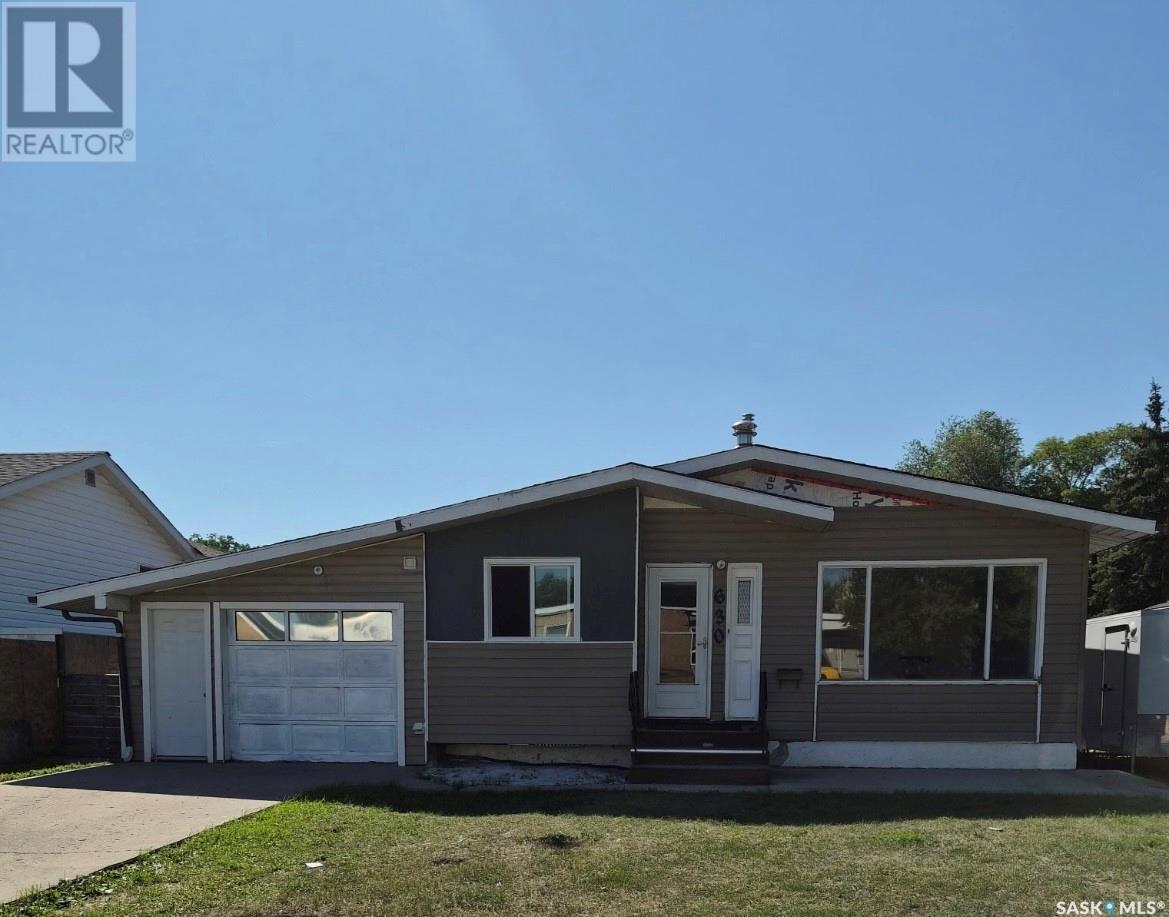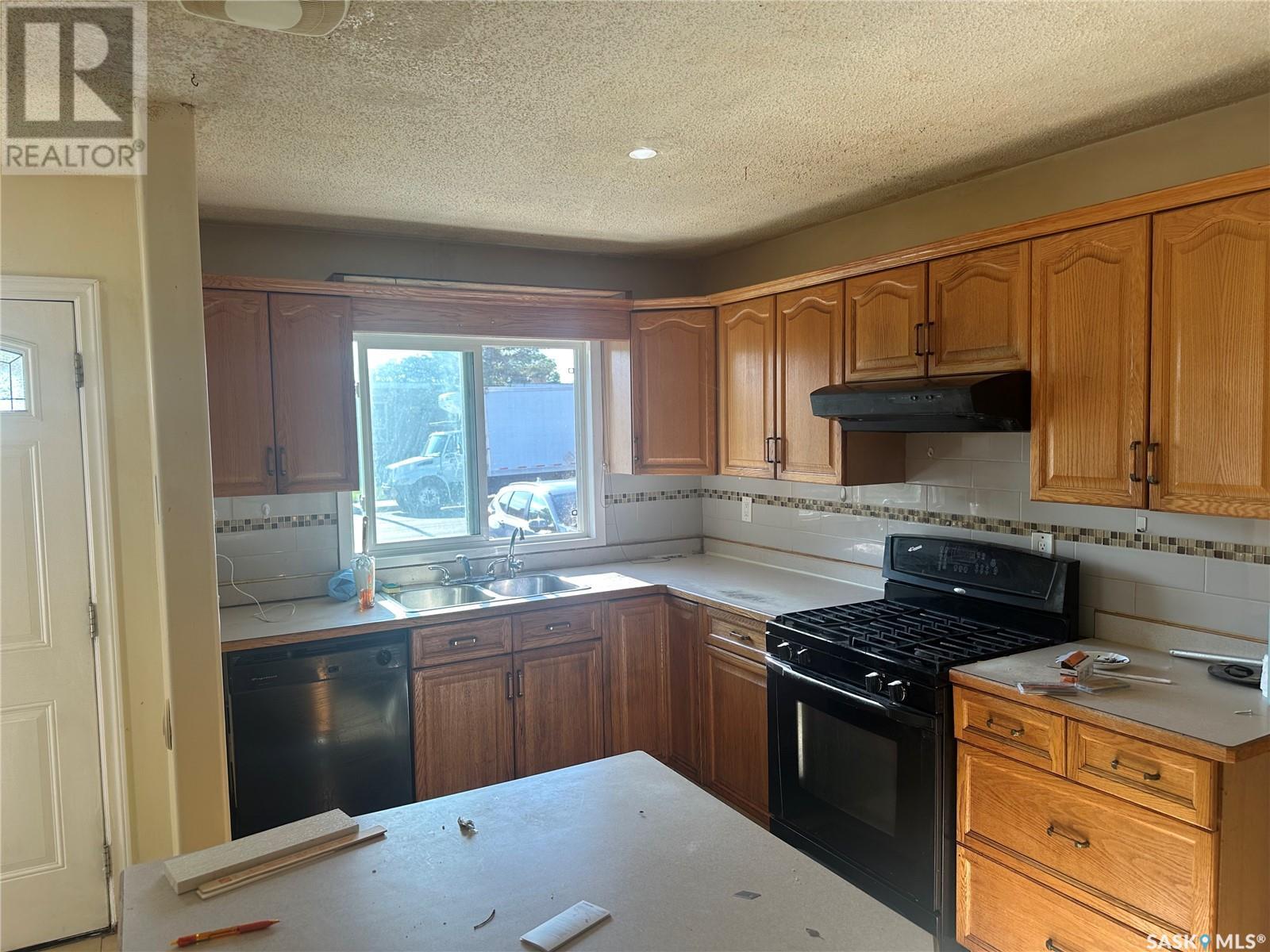Lorri Walters – Saskatoon REALTOR®
- Call or Text: (306) 221-3075
- Email: lorri@royallepage.ca
Description
Details
- Price:
- Type:
- Exterior:
- Garages:
- Bathrooms:
- Basement:
- Year Built:
- Style:
- Roof:
- Bedrooms:
- Frontage:
- Sq. Footage:
630 Elphinstone Street Regina, Saskatchewan S4T 3K9
$229,900
Welcome to 630 Elphinstone Street, this well sized bungalow at 1,195 sq ft offers a great opportunity for a growing family or an investment property. Home was used previously as a daycare (Living Skies Daycare) and the seller states the new owner can obtain a licence from the ministry and begin running a daycare right away. Inside you are welcomed by a well sized kitchen offering plenty of counter top space, and the living room which is highlighted with large windows allowing for natural light to flow through out the home. 3 Bedrooms upstairs feature new vinyl plank (2025), along with new windows (2024). The attached garage is fully insulated and has been converted into extra space, perfect for anyone looking to have excellent livable space and ideal for anyone wanting to take on the day care business. Downstairs has its own separate entry, new vinyl flooring throughout, 2 well sized bedrooms, large rec room and kitchen for added value. The home also features a newer sump pump, hi-efficiency furnace, central A/C, and a brand new sewer line (2016). The backyard presents an excellent space for enjoying the outdoors, and has the option to add a garage for the future owner. Have your agent book a showing today! (id:62517)
Property Details
| MLS® Number | SK013760 |
| Property Type | Single Family |
| Neigbourhood | Washington Park |
| Features | Lane, Sump Pump |
| Structure | Patio(s) |
Building
| Bathroom Total | 3 |
| Bedrooms Total | 5 |
| Appliances | Washer, Refrigerator, Dishwasher, Dryer, Window Coverings, Garage Door Opener Remote(s), Storage Shed, Stove |
| Architectural Style | Bungalow |
| Basement Development | Finished |
| Basement Type | Full (finished) |
| Constructed Date | 1981 |
| Cooling Type | Central Air Conditioning |
| Heating Fuel | Natural Gas |
| Heating Type | Forced Air |
| Stories Total | 1 |
| Size Interior | 1,194 Ft2 |
| Type | House |
Parking
| Attached Garage | |
| Heated Garage | |
| Parking Space(s) | 2 |
Land
| Acreage | No |
| Fence Type | Fence |
| Landscape Features | Lawn |
| Size Irregular | 6253.00 |
| Size Total | 6253 Sqft |
| Size Total Text | 6253 Sqft |
Rooms
| Level | Type | Length | Width | Dimensions |
|---|---|---|---|---|
| Basement | Bedroom | 11 ft ,6 in | 11 ft ,5 in | 11 ft ,6 in x 11 ft ,5 in |
| Basement | Bedroom | 11 ft ,7 in | 9 ft ,10 in | 11 ft ,7 in x 9 ft ,10 in |
| Basement | Other | 11 ft ,8 in | 27 ft ,6 in | 11 ft ,8 in x 27 ft ,6 in |
| Basement | 3pc Bathroom | x x x | ||
| Basement | Kitchen | 6 ft ,8 in | 13 ft ,8 in | 6 ft ,8 in x 13 ft ,8 in |
| Main Level | Kitchen/dining Room | 16 ft ,7 in | 12 ft | 16 ft ,7 in x 12 ft |
| Main Level | Living Room | 12 ft ,2 in | 16 ft ,4 in | 12 ft ,2 in x 16 ft ,4 in |
| Main Level | Bedroom | 8 ft ,11 in | 9 ft ,11 in | 8 ft ,11 in x 9 ft ,11 in |
| Main Level | Bedroom | 14 ft ,4 in | 9 ft ,11 in | 14 ft ,4 in x 9 ft ,11 in |
| Main Level | Bedroom | 13 ft ,3 in | 9 ft ,11 in | 13 ft ,3 in x 9 ft ,11 in |
| Main Level | 3pc Ensuite Bath | x x x | ||
| Main Level | 3pc Bathroom | x x x | ||
| Main Level | Foyer | 4 ft ,8 in | 5 ft | 4 ft ,8 in x 5 ft |
https://www.realtor.ca/real-estate/28655800/630-elphinstone-street-regina-washington-park
Contact Us
Contact us for more information

Matthew (Matt) Sawyer
Salesperson
#1 - 1708 8th Avenue
Regina, Saskatchewan
(306) 535-7167
regina.2percentrealty.ca/


















