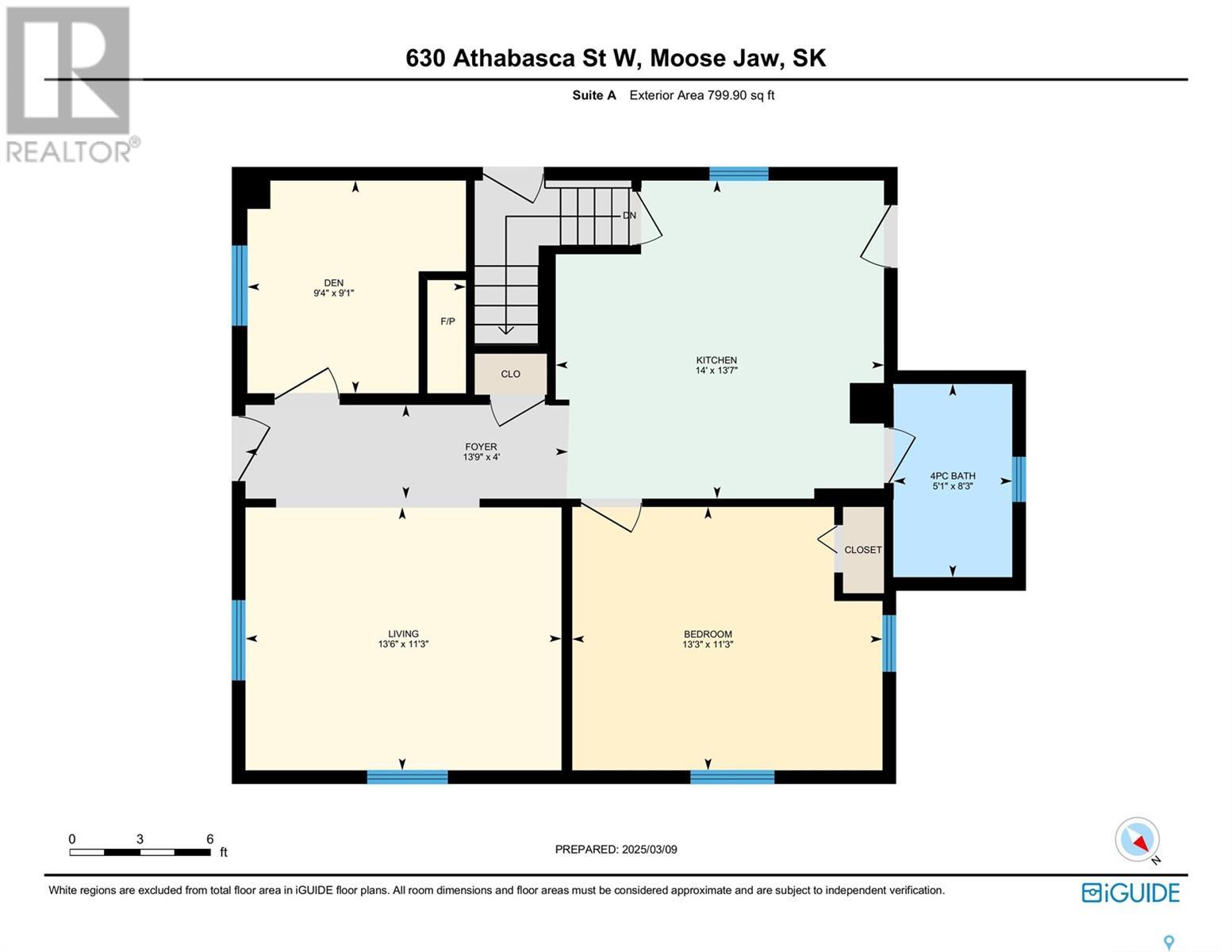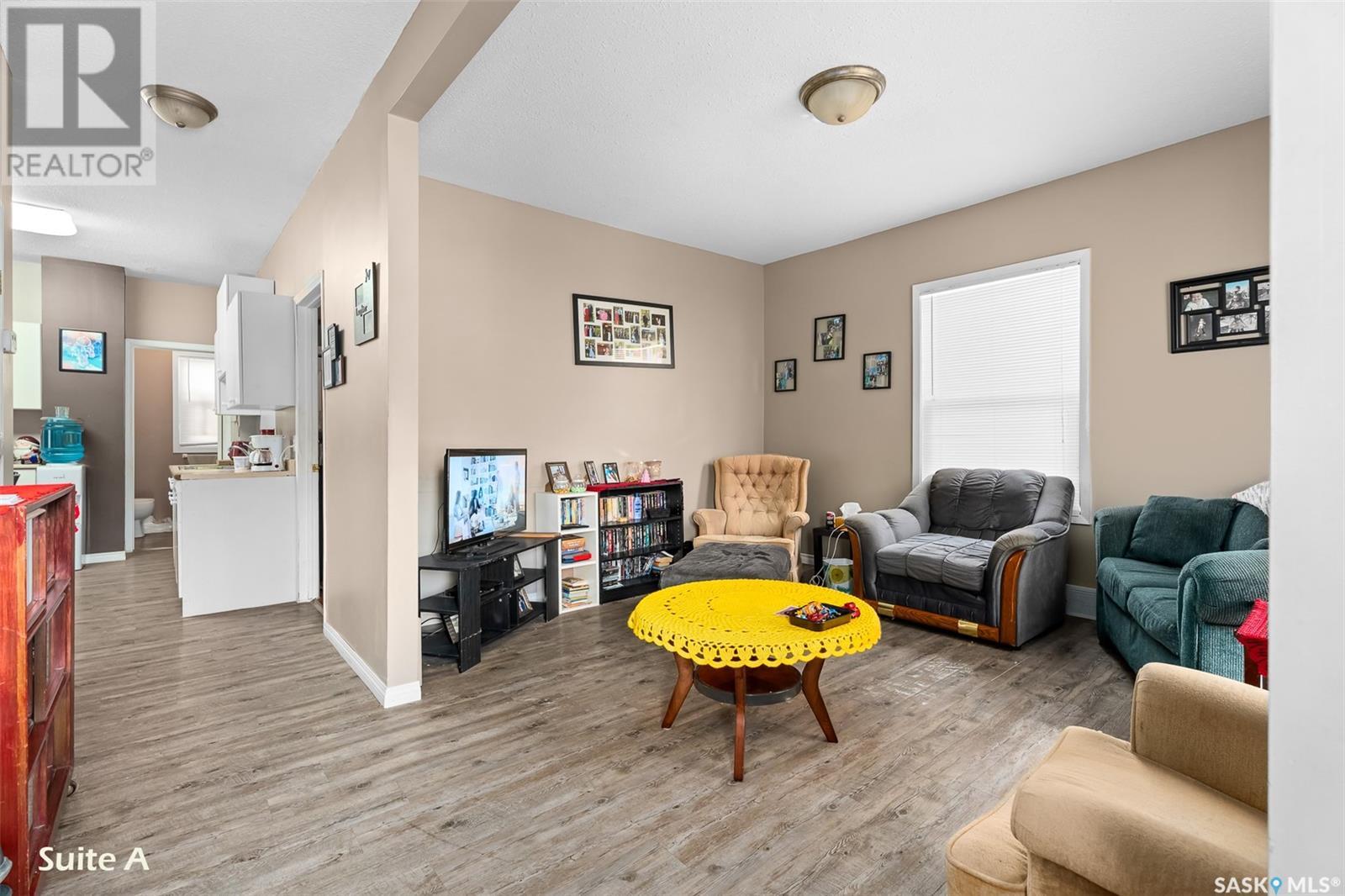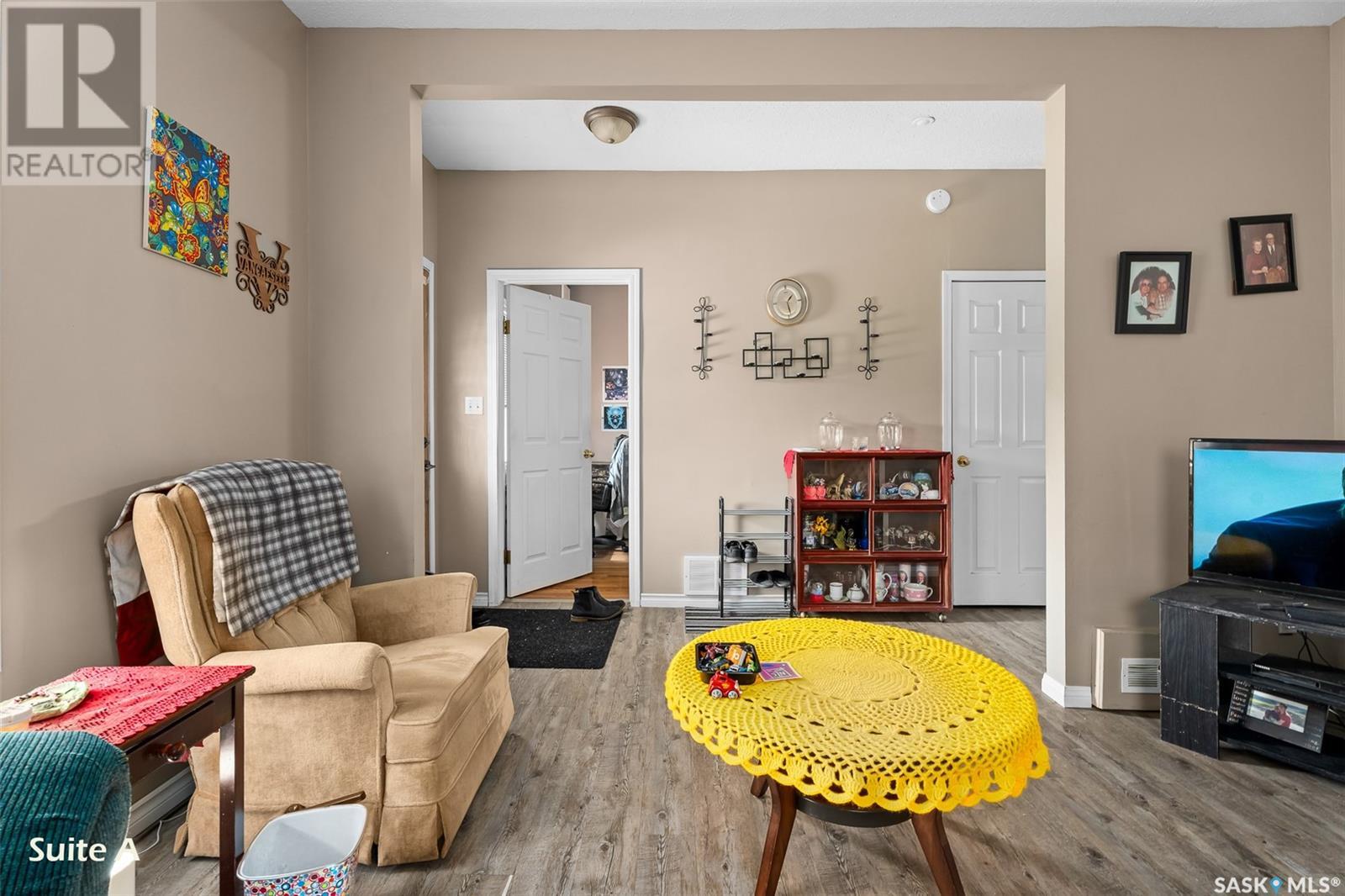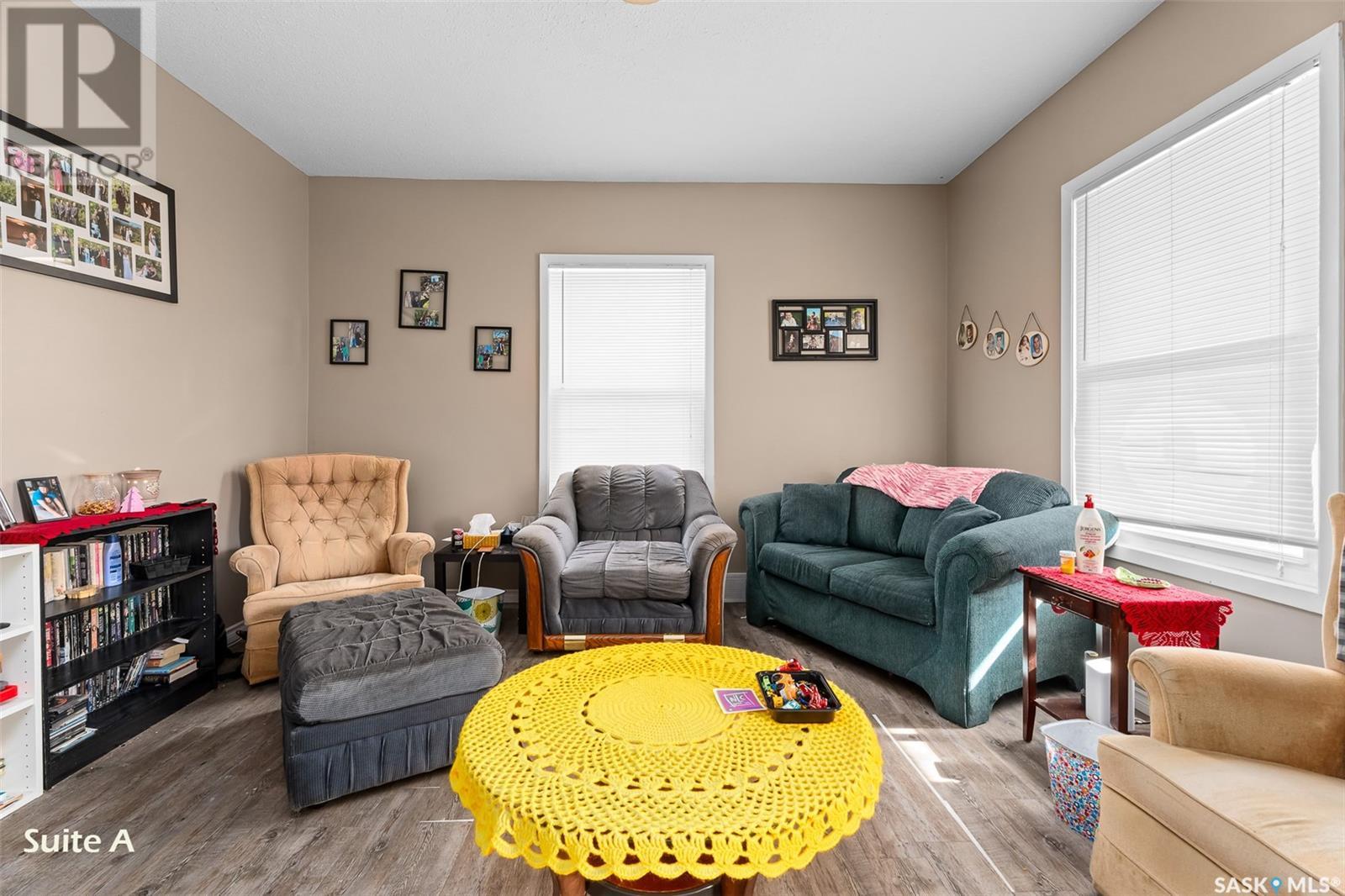Lorri Walters – Saskatoon REALTOR®
- Call or Text: (306) 221-3075
- Email: lorri@royallepage.ca
Description
Details
- Price:
- Type:
- Exterior:
- Garages:
- Bathrooms:
- Basement:
- Year Built:
- Style:
- Roof:
- Bedrooms:
- Frontage:
- Sq. Footage:
630 Athabasca Street W Moose Jaw, Saskatchewan S6H 2C8
$279,900
Calling all investors! This income-generating multi-suite property is a prime opportunity to expand your rental portfolio and maximize cash flow. Featuring three fully self-contained suites with separate entrances and power meters, this property is already tenant-occupied and producing steady rental income. Recent upgrades include a brand-new high-efficiency furnace and an on-demand hot water heater. Additional highlights include a basement with storage rooms, some newer windows, and recently updated shingles. With four power meters and ample parking in the back, this turn-key rental investment is ideal for those seeking passive income and a strong return on investment. Take a virtual tour of each suite by clicking the multi-media link and explore this must-have opportunity for real estate investors! Please allow more than 24 hours for showings as all units are occupied. (id:62517)
Property Details
| MLS® Number | SK998522 |
| Property Type | Single Family |
| Neigbourhood | Central MJ |
| Features | Rectangular, Balcony |
Building
| Bathroom Total | 3 |
| Bedrooms Total | 4 |
| Appliances | Washer, Refrigerator, Dishwasher, Dryer, Hood Fan, Stove |
| Architectural Style | 2 Level |
| Basement Development | Partially Finished |
| Basement Type | Full (partially Finished) |
| Constructed Date | 1910 |
| Fireplace Fuel | Wood |
| Fireplace Present | Yes |
| Fireplace Type | Conventional |
| Heating Fuel | Electric, Natural Gas |
| Heating Type | Baseboard Heaters, Forced Air |
| Stories Total | 3 |
| Size Interior | 2,001 Ft2 |
| Type | House |
Parking
| None | |
| Gravel | |
| Parking Space(s) | 4 |
Land
| Acreage | No |
| Fence Type | Partially Fenced |
| Landscape Features | Lawn |
| Size Frontage | 50 Ft |
| Size Irregular | 6250.00 |
| Size Total | 6250 Sqft |
| Size Total Text | 6250 Sqft |
Rooms
| Level | Type | Length | Width | Dimensions |
|---|---|---|---|---|
| Second Level | Living Room | 14'8" x 12'6" | ||
| Second Level | Kitchen | 10'4" x 9'7" | ||
| Second Level | Bedroom | 9'4" x 10'6" | ||
| Second Level | Bedroom | 15'9" x 11'4" | ||
| Second Level | 4pc Bathroom | 6' x 6'9" | ||
| Third Level | Living Room | 15'9" x 11'7" | ||
| Third Level | Kitchen | 11'6" x 8'2" | ||
| Third Level | Bedroom | 10'4" x 7'11" | ||
| Third Level | 3pc Bathroom | 9'7" x 5'9" | ||
| Main Level | Foyer | 13'9" x 4' | ||
| Main Level | Living Room | 13'6" x 11'3" | ||
| Main Level | Kitchen | 14' x 13'7" | ||
| Main Level | Bedroom | 13'3" x 11'3" | ||
| Main Level | Den | 9'4" x 9'1" | ||
| Main Level | 4pc Bathroom | 5'1" x 8'3" |
https://www.realtor.ca/real-estate/28008105/630-athabasca-street-w-moose-jaw-central-mj
Contact Us
Contact us for more information
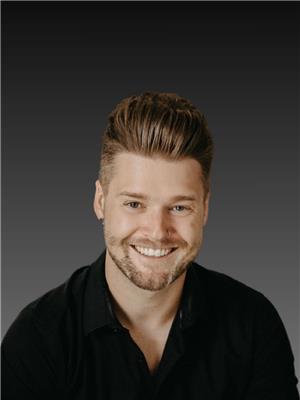
Cody Pylatuk
Salesperson
realestatemj.ca/
www.facebook.com/people/Cody-Pylatuk-Realtor-Realty-Executives-MJ/61559737077831/
www.instagram.com/codyprealtor/
70 Athabasca St W
Moose Jaw, Saskatchewan S6H 2B5
(306) 692-7700
(306) 692-7708
www.realtyexecutivesmj.com/

