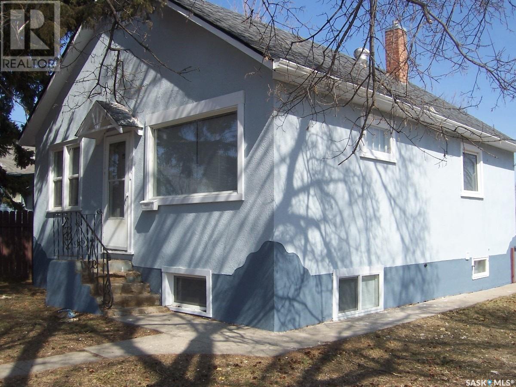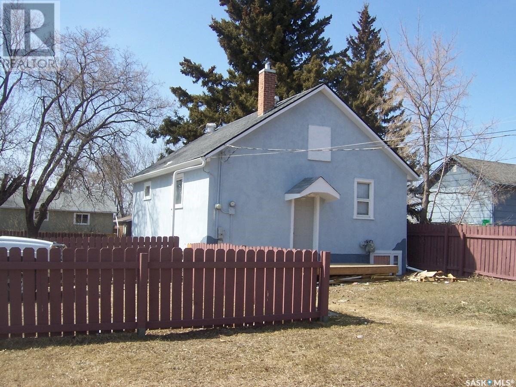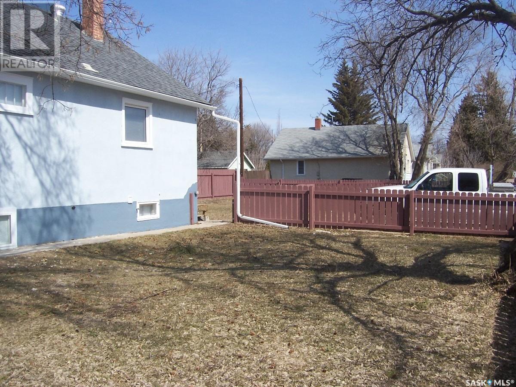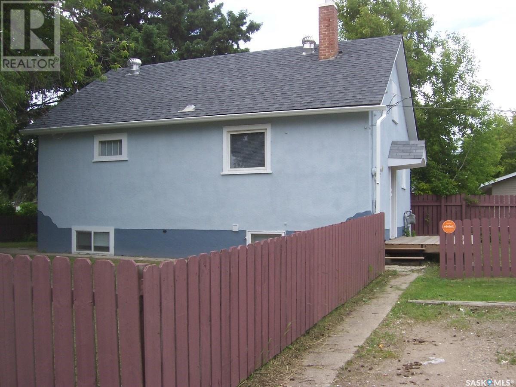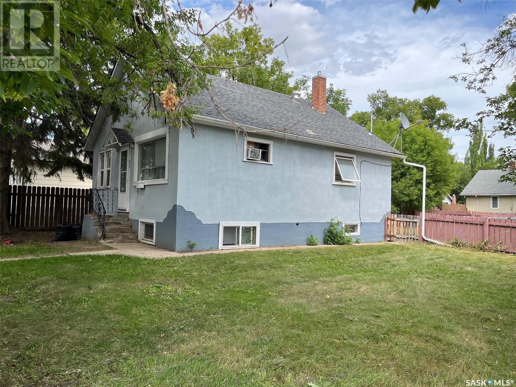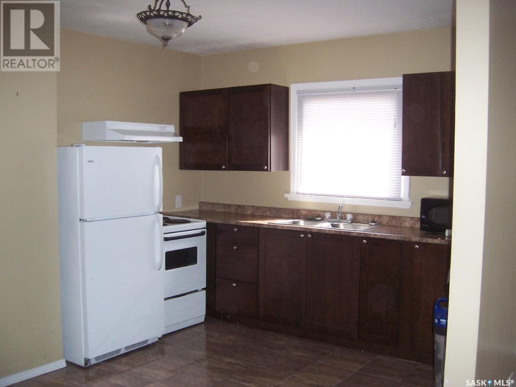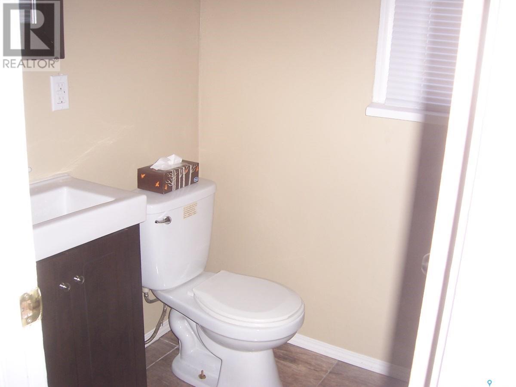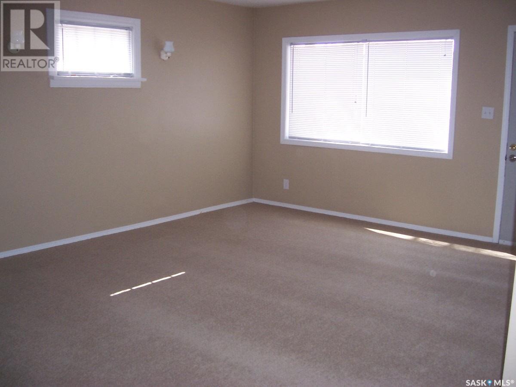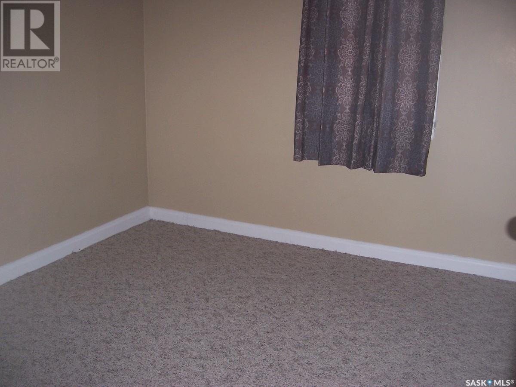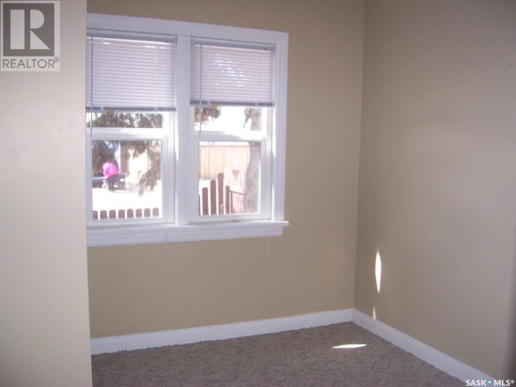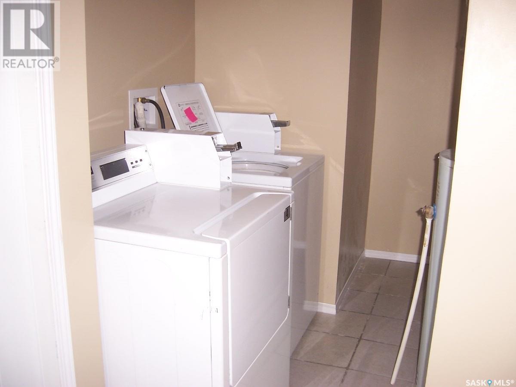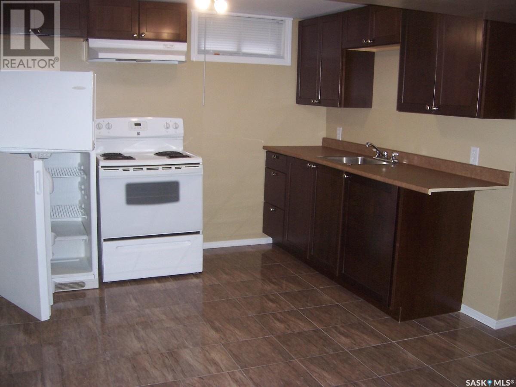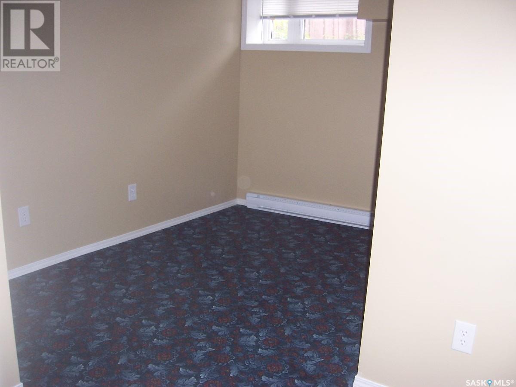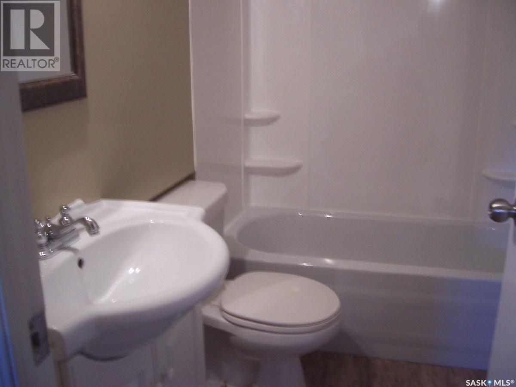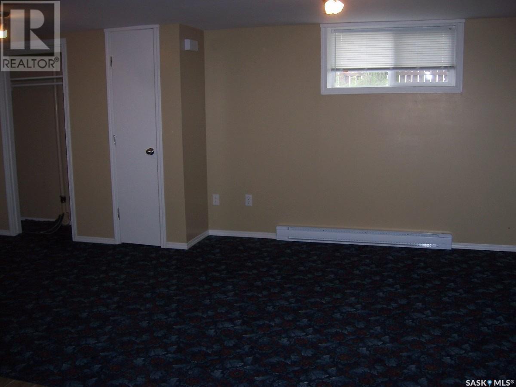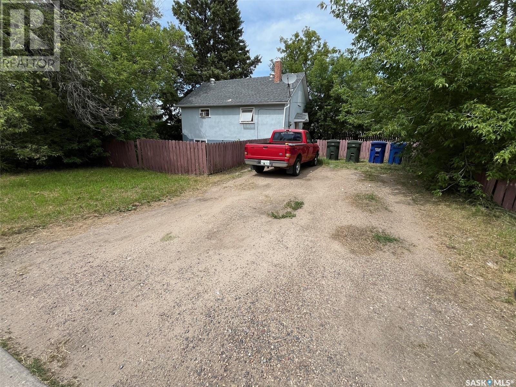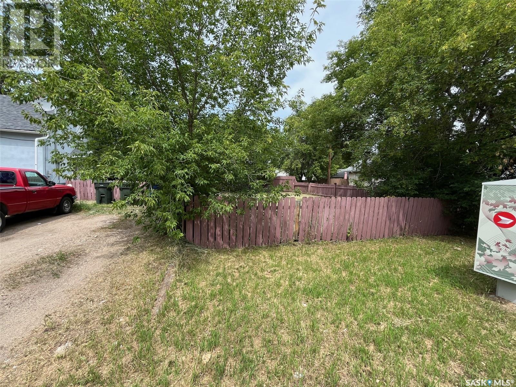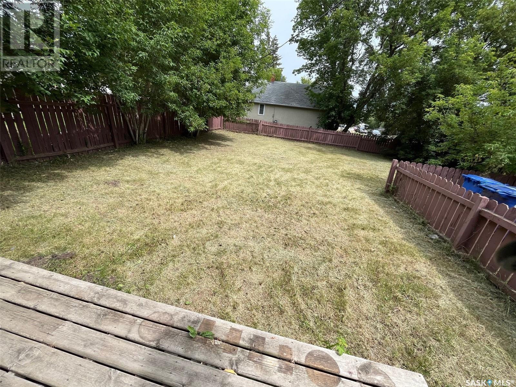Lorri Walters – Saskatoon REALTOR®
- Call or Text: (306) 221-3075
- Email: lorri@royallepage.ca
Description
Details
- Price:
- Type:
- Exterior:
- Garages:
- Bathrooms:
- Basement:
- Year Built:
- Style:
- Roof:
- Bedrooms:
- Frontage:
- Sq. Footage:
630 5th Avenue E Prince Albert, Saskatchewan S6V 2H5
$159,900
Great investment opportunity just waiting for you. Solid midtown investment property already earning income. Fully self contained basement suite with separate heat, ceiling was insulated and had sound bar added and 2 layers of drywall. Main floor has 2 bedrooms a 4 piece bath and a large living room and an open kitchen area with plenty of cupboards. Basement is a one bedroom suite with larger living room and an open floor plan design with newer cabinets. Main floor rents out for $1200.00 a month plus utilities, and basement rents out for $900.00 a month plus electricity. Owner pays the water bills. 2 fridges and 2 stoves included, and a shared laundry room with coin operated washer and dryer. Most windows have been upgraded and shingles were replaced approx 9Years ago. This could be a great investment or a perfect place to start where the basement would help with the monthly bills. Call now for a private viewing (id:62517)
Property Details
| MLS® Number | SK012332 |
| Property Type | Single Family |
| Neigbourhood | Midtown |
| Features | Treed, Corner Site, Rectangular, Double Width Or More Driveway |
| Structure | Deck |
Building
| Bathroom Total | 2 |
| Bedrooms Total | 3 |
| Appliances | Washer, Refrigerator, Dryer, Window Coverings, Hood Fan, Stove |
| Architectural Style | Raised Bungalow |
| Basement Development | Finished |
| Basement Type | Full (finished) |
| Constructed Date | 1949 |
| Heating Fuel | Electric, Natural Gas |
| Heating Type | Baseboard Heaters, Forced Air |
| Stories Total | 1 |
| Size Interior | 720 Ft2 |
| Type | House |
Parking
| None | |
| Gravel | |
| Parking Space(s) | 2 |
Land
| Acreage | No |
| Fence Type | Partially Fenced |
| Landscape Features | Lawn |
| Size Irregular | 5924.00 |
| Size Total | 5924 Sqft |
| Size Total Text | 5924 Sqft |
Rooms
| Level | Type | Length | Width | Dimensions |
|---|---|---|---|---|
| Basement | Kitchen | 8'5" x 12' | ||
| Basement | Living Room | 10' x 15' | ||
| Basement | Bedroom | 7'10" x 9' | ||
| Basement | 4pc Bathroom | 4'5" x 7'7" | ||
| Basement | Laundry Room | 6' x 9' | ||
| Main Level | Kitchen | 10'6" x 12'6" | ||
| Main Level | Living Room | 13'6" x 15' | ||
| Main Level | Bedroom | 9'3" x 10'4" | ||
| Main Level | Bedroom | 9'4" x 9'10" | ||
| Main Level | 4pc Bathroom | 5' x 8' |
https://www.realtor.ca/real-estate/28590874/630-5th-avenue-e-prince-albert-midtown
Contact Us
Contact us for more information
Luke Gyoerick
Associate Broker
2730a 2nd Avenue West
Prince Albert, Saskatchewan S6V 5E6
(306) 763-1133
(306) 763-0331


