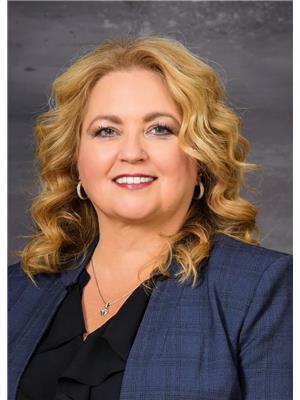Lorri Walters – Saskatoon REALTOR®
- Call or Text: (306) 221-3075
- Email: lorri@royallepage.ca
Description
Details
- Price:
- Type:
- Exterior:
- Garages:
- Bathrooms:
- Basement:
- Year Built:
- Style:
- Roof:
- Bedrooms:
- Frontage:
- Sq. Footage:
630 13th Street Humboldt, Saskatchewan S0K 2A0
$198,500
Welcome to this spacious and well-maintained 4-bedroom, 2-bathroom home located in a quiet, family-friendly neighborhood in Humboldt, SK. Situated close to schools and amenities, this property offers a functional layout, recent updates, and excellent outdoor space—perfect for growing families or those looking for comfortable living with room to expand. The main floor features a bright kitchen with freshly painted cabinets, a spacious living room with a large picture window, and a convenient main floor laundry/mudroom. A 4-piece bathroom is located just off the front foyer for easy access. All four bedrooms boast updated vinyl plank flooring, including the primary bedroom which offers a private 2-piece ensuite. The partial basement is currently unfinished—ideal for storage or future development. Recent updates include: Vinyl plank flooring (select areas) Interior paint throughout Ceiling fans (~3 years old), Deck railing (~5 years old), Shingles (~10 years old),Most light fixtures, light switches, and electrical outlets. Furnace, water heater, some windows, and electrical panel updated prior to 2013. The home includes a single detached garage (17’ x 32’, built in 1972) and sits on a mature lot with a partially fenced yard, garden area, and lawns in both the front and back. An addition was completed in 1981, offering more space and versatility to the layout. Key Features: 4 Bedrooms | 2 Bathrooms, Primary bedroom with 2-pc ensuite, Main floor laundry and mudroom, Detached single garage (17’ x 32’), Large lot with garden, mature trees, and partial fencing, Numerous updates throughout, Unfinished basement with future potential, Close to schools and amenities. Don’t miss this great opportunity to own a move-in-ready home in a well-established neighborhood. Contact your REALTOR® today to schedule a private showing! (id:62517)
Property Details
| MLS® Number | SK012083 |
| Property Type | Single Family |
| Features | Treed, Lane, Rectangular, Sump Pump |
| Structure | Deck |
Building
| Bathroom Total | 2 |
| Bedrooms Total | 4 |
| Appliances | Washer, Refrigerator, Dishwasher, Dryer, Window Coverings, Garage Door Opener Remote(s), Hood Fan, Stove |
| Architectural Style | Bungalow |
| Basement Development | Unfinished |
| Basement Type | Partial, Crawl Space (unfinished) |
| Constructed Date | 1930 |
| Cooling Type | Central Air Conditioning |
| Heating Fuel | Natural Gas |
| Heating Type | Forced Air |
| Stories Total | 1 |
| Size Interior | 1,115 Ft2 |
| Type | House |
Parking
| Detached Garage | |
| Gravel | |
| Parking Space(s) | 2 |
Land
| Acreage | No |
| Fence Type | Partially Fenced |
| Landscape Features | Lawn, Garden Area |
| Size Frontage | 50 Ft |
| Size Irregular | 0.15 |
| Size Total | 0.15 Ac |
| Size Total Text | 0.15 Ac |
Rooms
| Level | Type | Length | Width | Dimensions |
|---|---|---|---|---|
| Main Level | Kitchen | 11 ft ,5 in | 11 ft ,1 in | 11 ft ,5 in x 11 ft ,1 in |
| Main Level | Other | 7 ft | 7 ft x Measurements not available | |
| Main Level | Living Room | 14 ft ,2 in | 14 ft ,2 in x Measurements not available | |
| Main Level | 4pc Bathroom | 7 ft | 5 ft ,6 in | 7 ft x 5 ft ,6 in |
| Main Level | Primary Bedroom | 10 ft ,9 in | 9 ft ,7 in | 10 ft ,9 in x 9 ft ,7 in |
| Main Level | Bedroom | 11 ft ,4 in | 11 ft ,4 in x Measurements not available | |
| Main Level | Bedroom | 9 ft ,9 in | 9 ft ,6 in | 9 ft ,9 in x 9 ft ,6 in |
| Main Level | Bedroom | 11 ft ,2 in | 6 ft ,7 in | 11 ft ,2 in x 6 ft ,7 in |
| Main Level | 2pc Ensuite Bath | 7 ft ,11 in | 7 ft ,11 in x Measurements not available | |
| Main Level | Foyer | Measurements not available |
https://www.realtor.ca/real-estate/28582106/630-13th-street-humboldt
Contact Us
Contact us for more information

Dan Torwalt
Salesperson
www.torwalthomes.com/
638 10th Street Box 3040
Humboldt, Saskatchewan S0K 2A0
(306) 682-3996
century21fusion.ca/humboldt

Cheryl Torwalt
Branch Manager
www.torwalthomes.com/
www.facebook.com/cheryltorwaltcentury21fusion/
638 10th Street Box 3040
Humboldt, Saskatchewan S0K 2A0
(306) 682-3996
century21fusion.ca/humboldt

















































