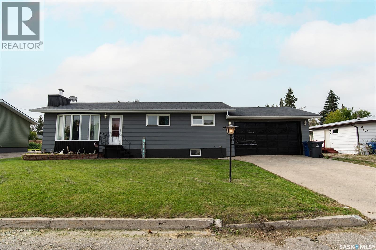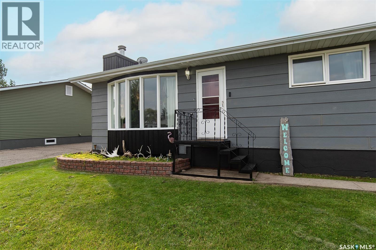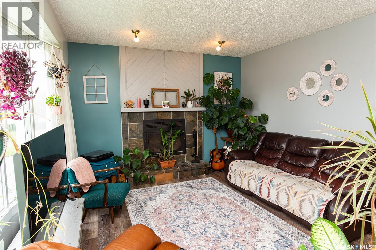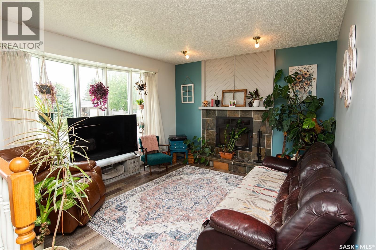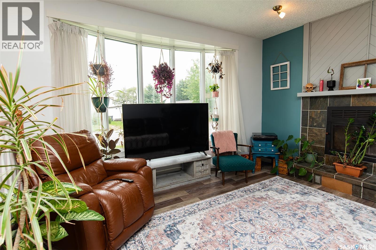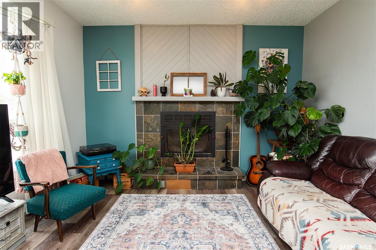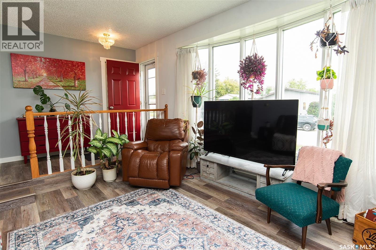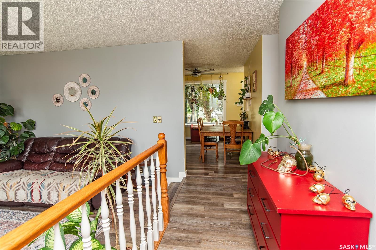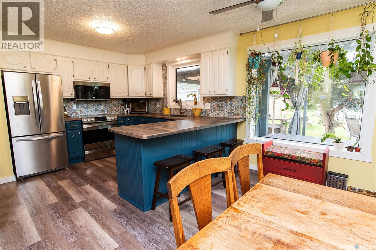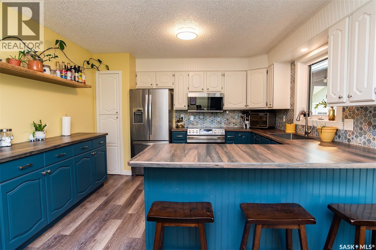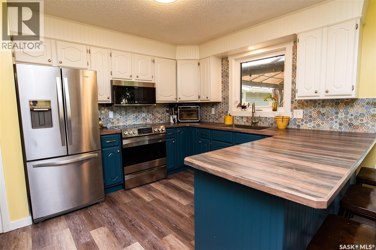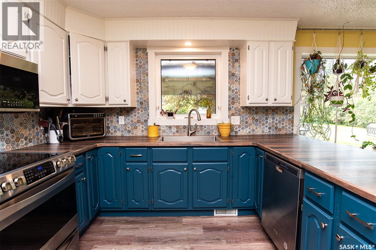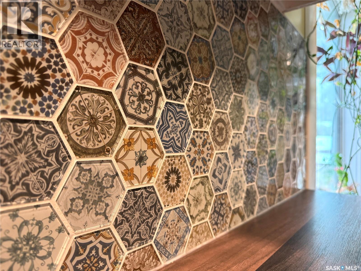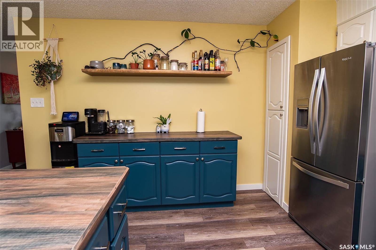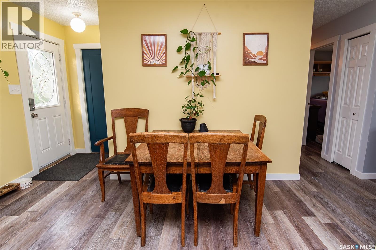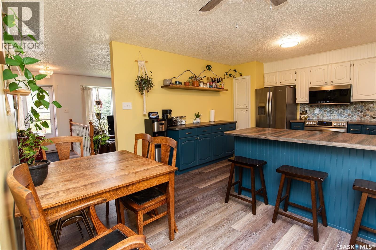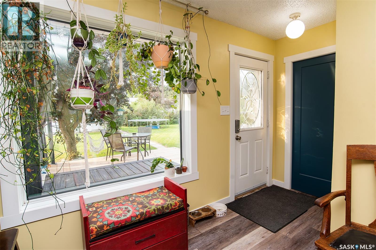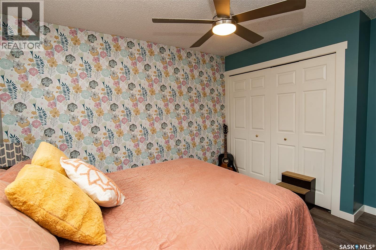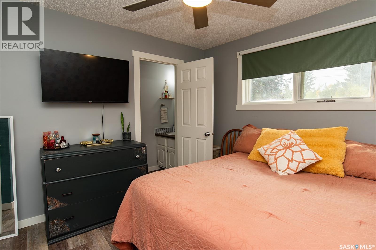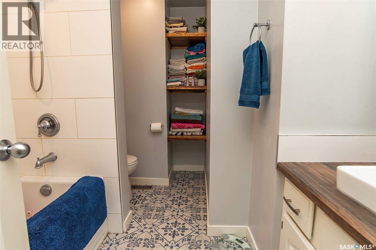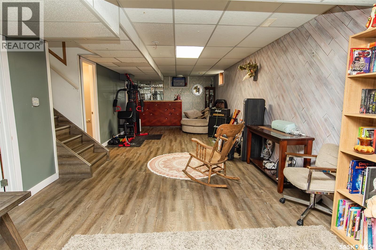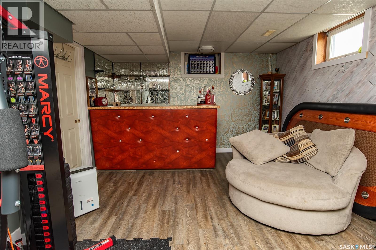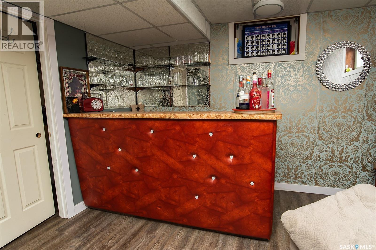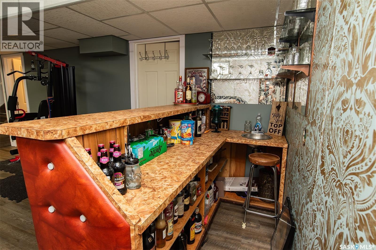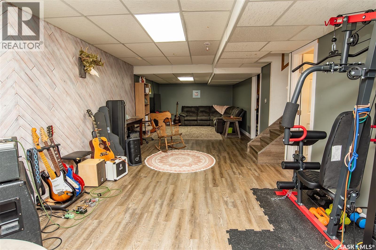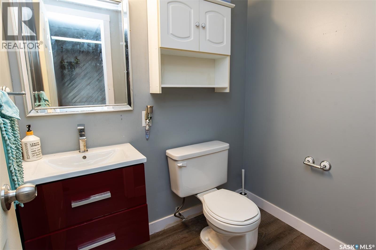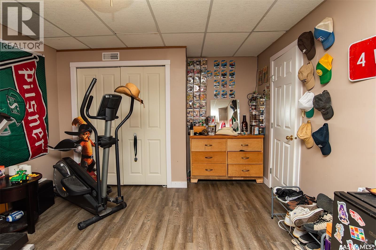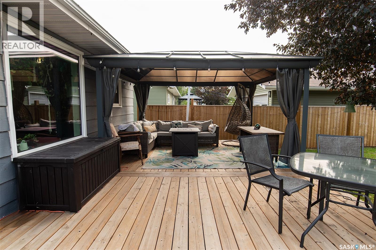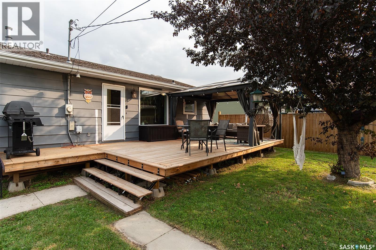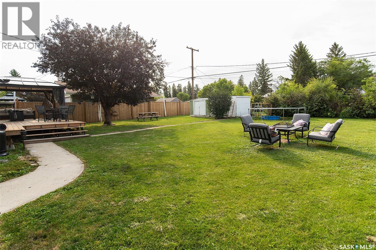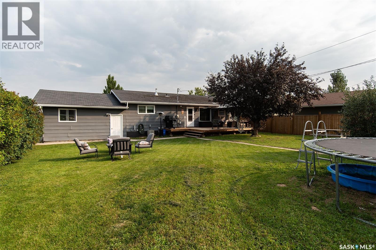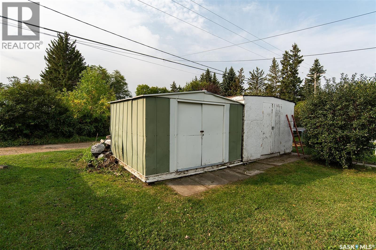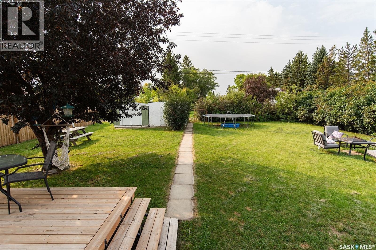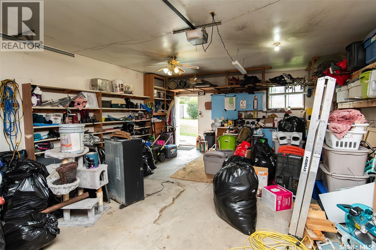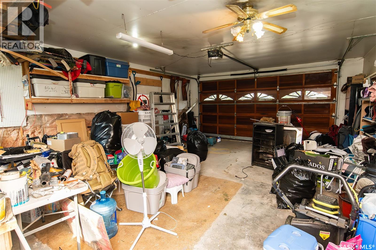Lorri Walters – Saskatoon REALTOR®
- Call or Text: (306) 221-3075
- Email: lorri@royallepage.ca
Description
Details
- Price:
- Type:
- Exterior:
- Garages:
- Bathrooms:
- Basement:
- Year Built:
- Style:
- Roof:
- Bedrooms:
- Frontage:
- Sq. Footage:
623 Little Quill Avenue E Wynyard, Saskatchewan S0A 4T0
$257,900
More Photos coming soon - This well-maintained Wynyard home offers space, function, and thoughtful updates throughout. The main floor features three comfortable bedrooms, including a primary with its own 2-piece ensuite, plus a full main bathroom. The living room is bright and welcoming, complete with a wood-burning fireplace, while the kitchen offers plenty of cabinetry and natural light. Off the back entry is a convenient walk-in closet for added storage. The basement expands your living space with a large family room and bar area, a 2-piece bathroom, and a bedroom (no window), along with a spacious laundry/utility room, cold room, and even more storage. Step outside to a 24x14 deck with a gazebo — the perfect spot to relax or entertain. Additional highlights include a 20x26 attached garage, some updated windows, bathrooms, flooring, furnace, and water heater and more. (id:62517)
Property Details
| MLS® Number | SK017626 |
| Property Type | Single Family |
| Features | Sump Pump |
| Structure | Deck |
Building
| Bathroom Total | 3 |
| Bedrooms Total | 3 |
| Appliances | Washer, Refrigerator, Dishwasher, Dryer, Garage Door Opener Remote(s), Storage Shed, Stove |
| Architectural Style | Bungalow |
| Basement Development | Finished |
| Basement Type | Full (finished) |
| Constructed Date | 1983 |
| Fireplace Fuel | Wood |
| Fireplace Present | Yes |
| Fireplace Type | Conventional |
| Heating Fuel | Natural Gas |
| Heating Type | Forced Air |
| Stories Total | 1 |
| Size Interior | 1,108 Ft2 |
| Type | House |
Parking
| Attached Garage | |
| Parking Space(s) | 2 |
Land
| Acreage | No |
| Landscape Features | Lawn |
| Size Frontage | 70 Ft |
| Size Irregular | 8400.00 |
| Size Total | 8400 Sqft |
| Size Total Text | 8400 Sqft |
Rooms
| Level | Type | Length | Width | Dimensions |
|---|---|---|---|---|
| Basement | Laundry Room | 18 ft ,9 in | 11 ft ,6 in | 18 ft ,9 in x 11 ft ,6 in |
| Basement | Storage | 5 ft | 3 ft | 5 ft x 3 ft |
| Basement | Living Room | 39 ft ,10 in | 12 ft ,2 in | 39 ft ,10 in x 12 ft ,2 in |
| Basement | 2pc Bathroom | 5 ft ,11 in | 4 ft ,6 in | 5 ft ,11 in x 4 ft ,6 in |
| Basement | Den | 17 ft ,5 in | 11 ft ,7 in | 17 ft ,5 in x 11 ft ,7 in |
| Main Level | Dining Room | 12 ft ,4 in | 7 ft ,7 in | 12 ft ,4 in x 7 ft ,7 in |
| Main Level | Kitchen | 12 ft ,4 in | 10 ft ,6 in | 12 ft ,4 in x 10 ft ,6 in |
| Main Level | Enclosed Porch | 4 ft | 8 ft ,10 in | 4 ft x 8 ft ,10 in |
| Main Level | Living Room | 17 ft ,11 in | 12 ft ,3 in | 17 ft ,11 in x 12 ft ,3 in |
| Main Level | Bedroom | 10 ft | 8 ft ,10 in | 10 ft x 8 ft ,10 in |
| Main Level | 4pc Bathroom | 8 ft | 7 ft ,9 in | 8 ft x 7 ft ,9 in |
| Main Level | Bedroom | 10 ft ,10 in | 12 ft ,3 in | 10 ft ,10 in x 12 ft ,3 in |
| Main Level | 2pc Ensuite Bath | 6 ft ,10 in | 2 ft ,5 in | 6 ft ,10 in x 2 ft ,5 in |
| Main Level | Bedroom | 10 ft ,10 in | 12 ft ,3 in | 10 ft ,10 in x 12 ft ,3 in |
https://www.realtor.ca/real-estate/28824544/623-little-quill-avenue-e-wynyard
Contact Us
Contact us for more information

Denette Bergquist
Salesperson
#211 - 220 20th St W
Saskatoon, Saskatchewan S7M 0W9
(866) 773-5421
