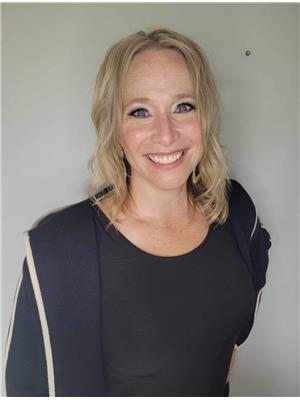Lorri Walters – Saskatoon REALTOR®
- Call or Text: (306) 221-3075
- Email: lorri@royallepage.ca
Description
Details
- Price:
- Type:
- Exterior:
- Garages:
- Bathrooms:
- Basement:
- Year Built:
- Style:
- Roof:
- Bedrooms:
- Frontage:
- Sq. Footage:
622 Highlands Crescent Saskatoon, Saskatchewan S7H 4Y4
$429,900
Welcome to this charming family home in the peaceful neighborhood of Wildwood. This 1,000 sqft bungalow features 3 bedrooms and 2 bathrooms with various updates including a renovated ensuite, laminate flooring on the main level, newer windows and doors, and an added electrical sub panel. Enjoy the beautifully maintained and very private yard, complete with a spacious, recently stained deck, raised garden boxes for homegrown produce and a natural gas BBQ hookup. Although feeling tucked away, it is ideally located with easy access to Circle Drive, it's close to schools, parks and shopping. Contact your REALTOR® today to schedule a viewing of 622 Highlands Crescent! Presentation of offers Monday, July 28, 2025 at 6pm. OPEN HOUSE Saturday, July 26, 1-3pm.... As per the Seller’s direction, all offers will be presented on 2025-07-28 at 6:00 PM (id:62517)
Open House
This property has open houses!
1:00 pm
Ends at:3:00 pm
Property Details
| MLS® Number | SK013495 |
| Property Type | Single Family |
| Neigbourhood | Wildwood |
| Structure | Deck |
Building
| Bathroom Total | 2 |
| Bedrooms Total | 3 |
| Appliances | Washer, Refrigerator, Dishwasher, Dryer, Microwave, Window Coverings, Garage Door Opener Remote(s), Storage Shed, Stove |
| Architectural Style | Bungalow |
| Basement Type | Full |
| Constructed Date | 1977 |
| Cooling Type | Central Air Conditioning |
| Heating Fuel | Natural Gas |
| Heating Type | Forced Air |
| Stories Total | 1 |
| Size Interior | 1,000 Ft2 |
| Type | House |
Parking
| Detached Garage | |
| Parking Space(s) | 4 |
Land
| Acreage | No |
| Fence Type | Fence |
| Landscape Features | Lawn, Garden Area |
| Size Frontage | 56 Ft |
| Size Irregular | 56x110 |
| Size Total Text | 56x110 |
Rooms
| Level | Type | Length | Width | Dimensions |
|---|---|---|---|---|
| Basement | Other | 24'6" x 12'9" | ||
| Basement | Other | 11'2" x 8'9" | ||
| Basement | Storage | 14'4" x 13' | ||
| Basement | Laundry Room | 15'1" x 7'2" | ||
| Basement | Other | Measurements not available | ||
| Main Level | Kitchen | 16'3" x 7'10" | ||
| Main Level | Dining Nook | 6'7" x 3'5" | ||
| Main Level | Living Room | 15'7" x 11'7" | ||
| Main Level | 4pc Bathroom | Measurements not available | ||
| Main Level | Bedroom | 9'5" x 8'7" | ||
| Main Level | Primary Bedroom | 12'1" x 11'5" | ||
| Main Level | 2pc Ensuite Bath | Measurements not available | ||
| Main Level | Bedroom | 12'9" x 7'11" |
https://www.realtor.ca/real-estate/28647822/622-highlands-crescent-saskatoon-wildwood
Contact Us
Contact us for more information

Julie Fiala
Salesperson
www.juliefiala.myrealtyonegroup.com/
130-250 Hunter Road
Saskatoon, Saskatchewan S7T 0Y4
(306) 373-3003
(306) 249-5232


































