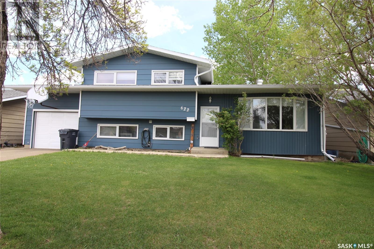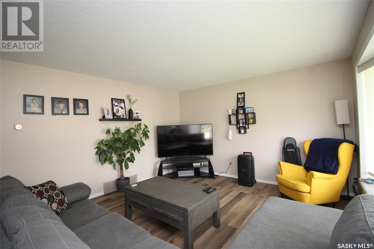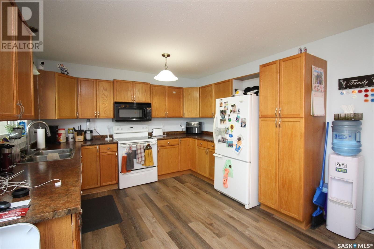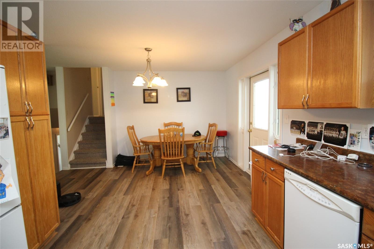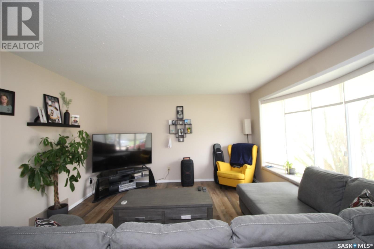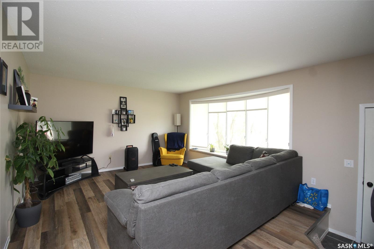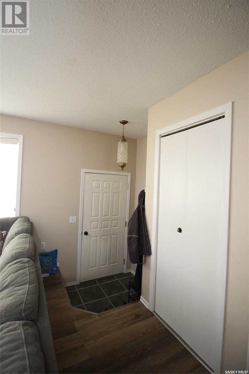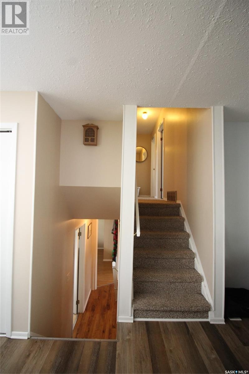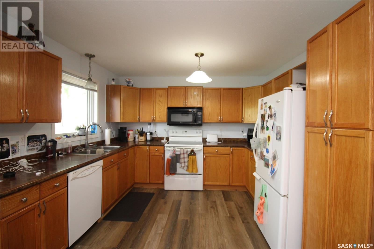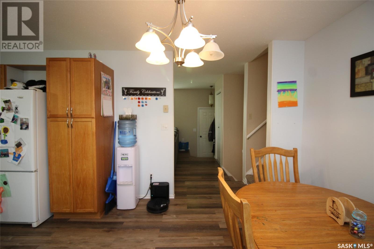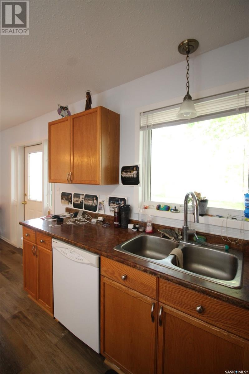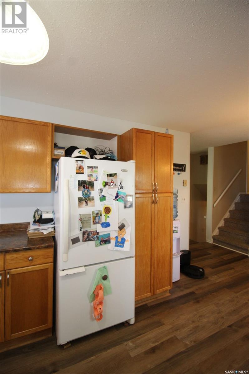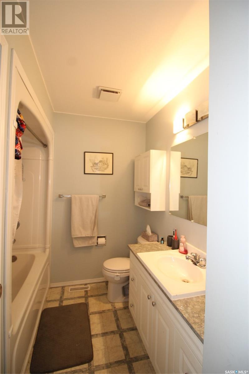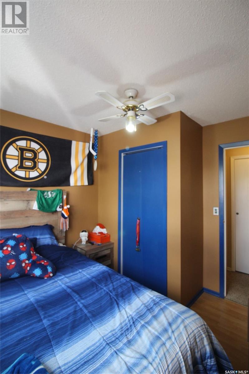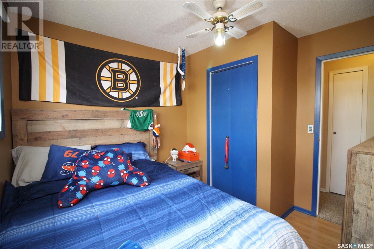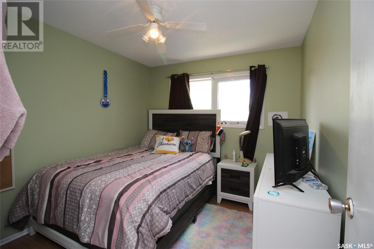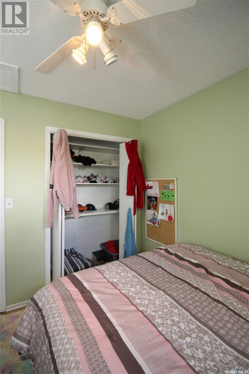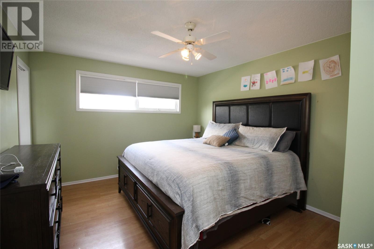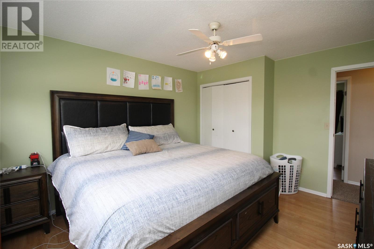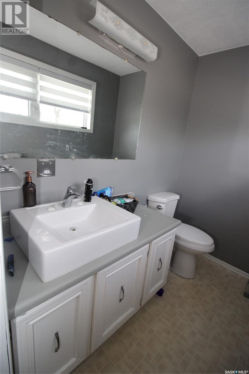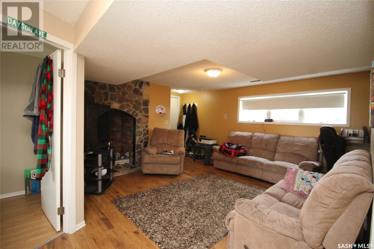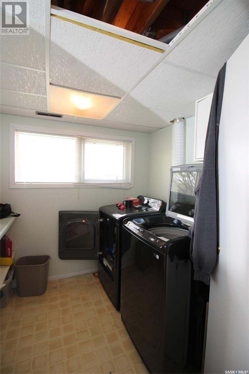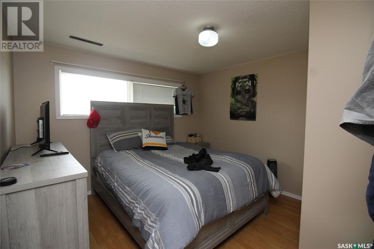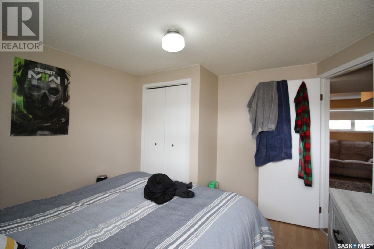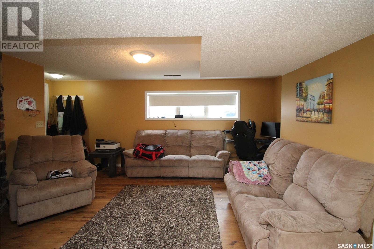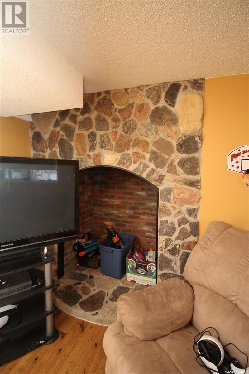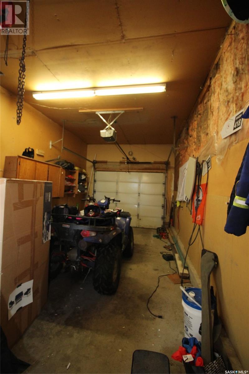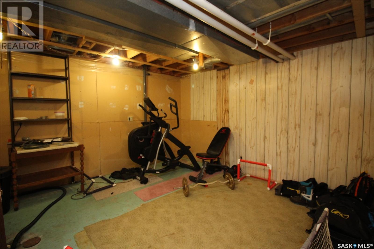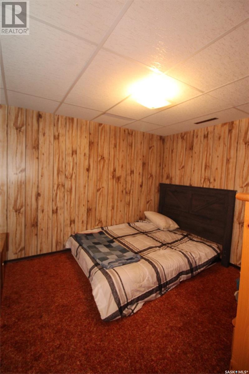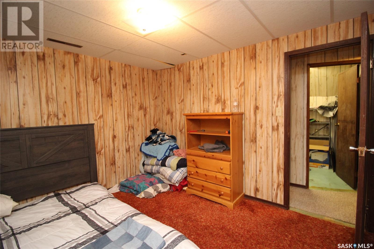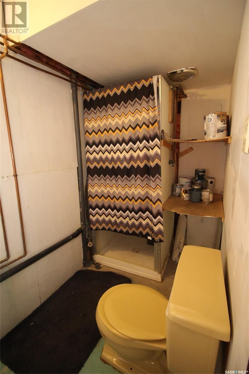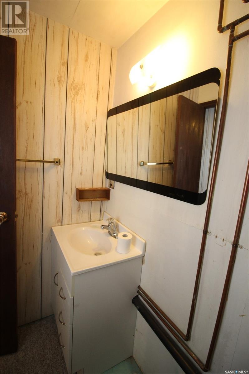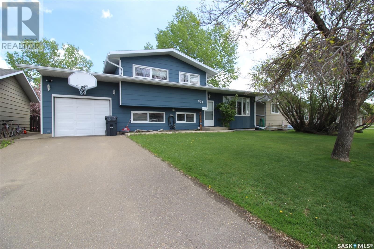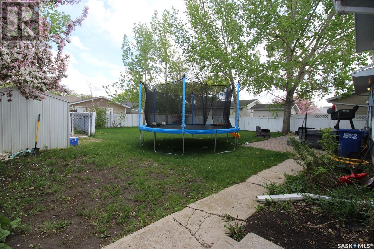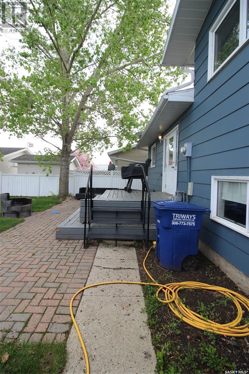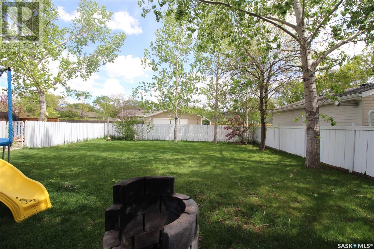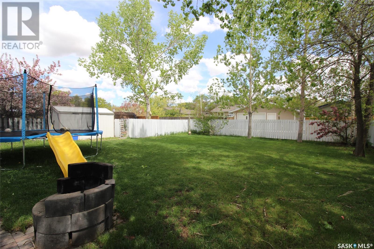Lorri Walters – Saskatoon REALTOR®
- Call or Text: (306) 221-3075
- Email: lorri@royallepage.ca
Description
Details
- Price:
- Type:
- Exterior:
- Garages:
- Bathrooms:
- Basement:
- Year Built:
- Style:
- Roof:
- Bedrooms:
- Frontage:
- Sq. Footage:
622 9th Street W Shaunavon, Saskatchewan S0N 2M0
$262,000
Spacious Four-Level Split with Room to Grow! Welcome to this beautifully maintained 4-bedroom, 3-bathroom home that offers exceptional space, comfort, and functionality for the whole family. Thoughtfully designed across four levels, this home features a bright, open kitchen conveniently located off the back deck—perfect for effortless indoor-outdoor entertaining. On the main family level, you’ll find a cozy brick fireplace that anchors the living space, creating a warm and inviting atmosphere. This level also includes a well-appointed laundry room with direct access to the single-car garage for added convenience. The finished basement expands your living options with a versatile bonus room, a 3-piece bathroom, and abundant storage—ideal for a home office, guest suite, or recreation area. Step outside to enjoy the huge, fully fenced backyard—a private oasis with a firepit, storage shed, and additional parking space. Whether you're hosting summer BBQs or enjoying a quiet evening around the fire, this outdoor space has it all. This home truly combines comfort, practicality, and space—inside and out. Don’t miss your chance to make it yours! (id:62517)
Property Details
| MLS® Number | SK007135 |
| Property Type | Single Family |
| Features | Treed, Lane, Rectangular, Sump Pump |
| Structure | Deck |
Building
| Bathroom Total | 3 |
| Bedrooms Total | 4 |
| Appliances | Washer, Refrigerator, Dishwasher, Dryer, Microwave, Window Coverings, Garage Door Opener Remote(s), Storage Shed, Stove |
| Basement Development | Finished |
| Basement Type | Full (finished) |
| Constructed Date | 1978 |
| Construction Style Split Level | Split Level |
| Cooling Type | Central Air Conditioning |
| Fireplace Fuel | Wood |
| Fireplace Present | Yes |
| Fireplace Type | Conventional |
| Heating Fuel | Natural Gas |
| Heating Type | Forced Air |
| Size Interior | 1,080 Ft2 |
| Type | House |
Parking
| Attached Garage | |
| Parking Pad | |
| Gravel | |
| Parking Space(s) | 3 |
Land
| Acreage | No |
| Fence Type | Fence |
| Landscape Features | Lawn |
| Size Frontage | 60 Ft |
| Size Irregular | 6900.00 |
| Size Total | 6900 Sqft |
| Size Total Text | 6900 Sqft |
Rooms
| Level | Type | Length | Width | Dimensions |
|---|---|---|---|---|
| Second Level | 4pc Bathroom | 7'1'' x 8'5'' | ||
| Second Level | Bedroom | 9'4'' x 9'11'' | ||
| Second Level | Bedroom | 9'3'' x 9'11'' | ||
| Second Level | Bedroom | 11'4'' x 13'5'' | ||
| Second Level | 2pc Ensuite Bath | 4'6'' x 7'3'' | ||
| Basement | Family Room | 13'10'' x 16'5'' | ||
| Basement | Bedroom | 11'1'' x 10'7'' | ||
| Basement | Laundry Room | 7'10'' x 8' | ||
| Basement | Other | 19'5'' x 13'2'' | ||
| Basement | Storage | 6'6'' x 6'1'' | ||
| Basement | Bonus Room | 11'3'' x 9'11'' | ||
| Basement | 3pc Bathroom | 4'5'' x 8'11'' | ||
| Main Level | Living Room | 13'2'' x 17'3'' | ||
| Main Level | Kitchen | 19'5'' x 11'9'' |
https://www.realtor.ca/real-estate/28369226/622-9th-street-w-shaunavon
Contact Us
Contact us for more information
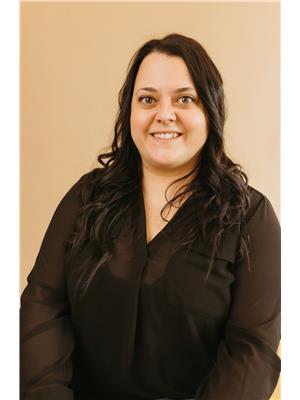
Ashley Mcfarlane
Salesperson
www.facebook.com/profile.php?id=61551047430990
www.instagram.com/access_real_estate_inc/
www.linkedin.com/in/ashley-mcfarlane-060bb7165/
361 Centre St
Shaunavon, Saskatchewan S0N 2M0
(306) 297-3771
(306) 297-3730
accesssask.com/
