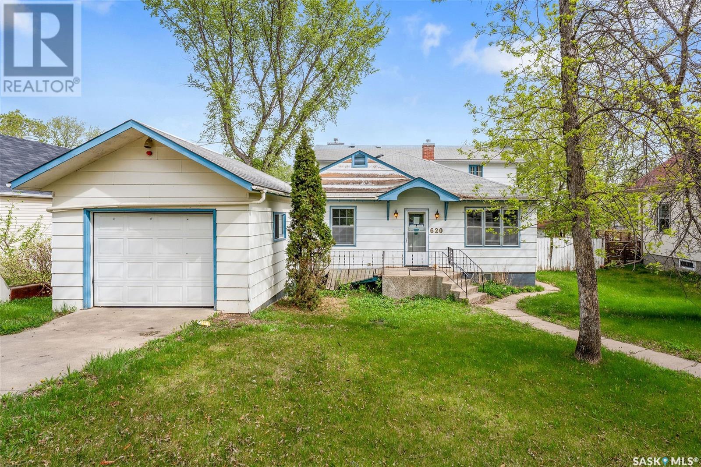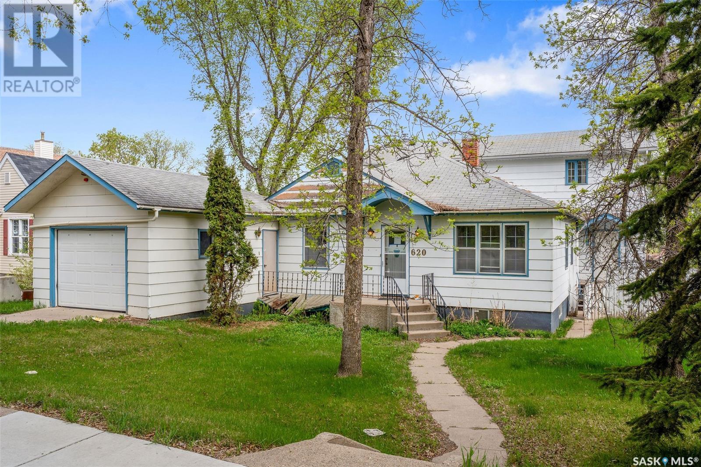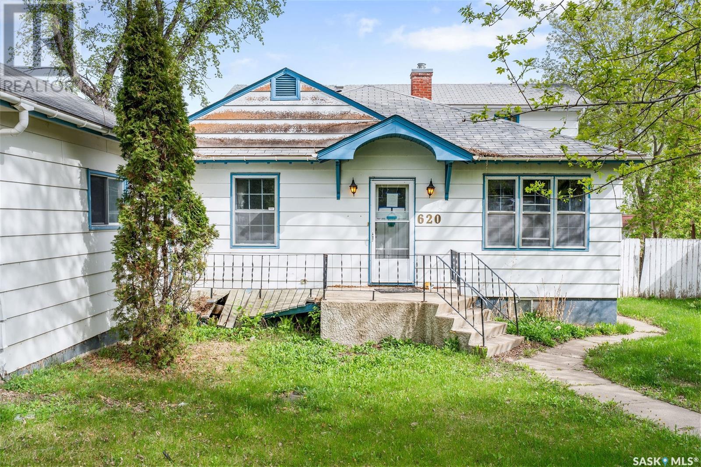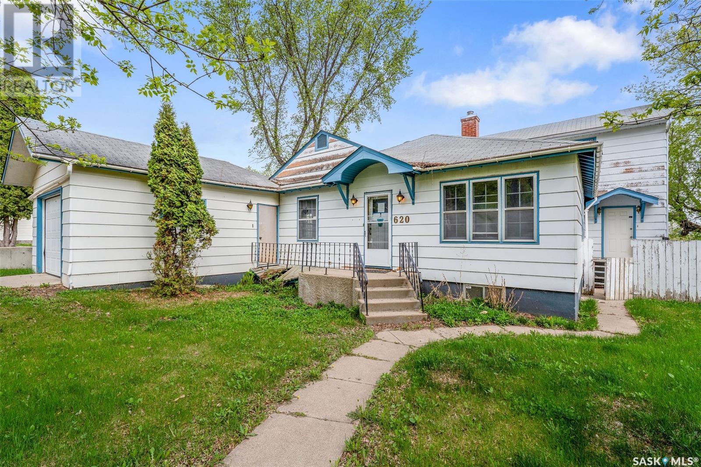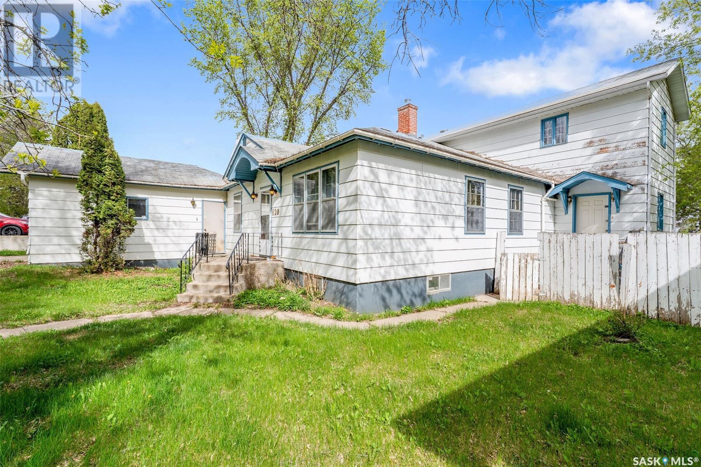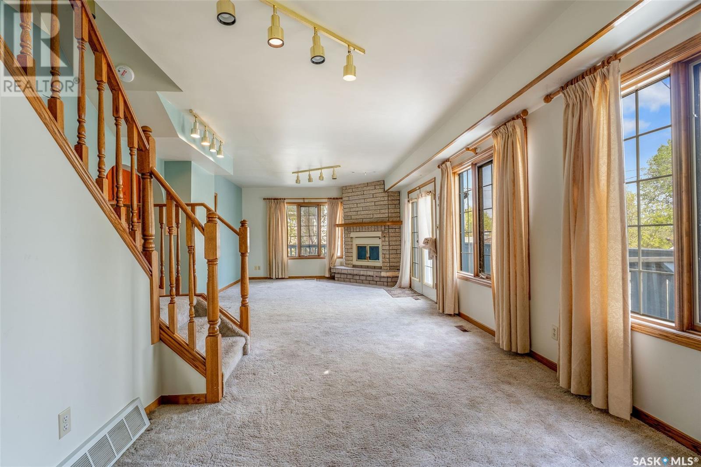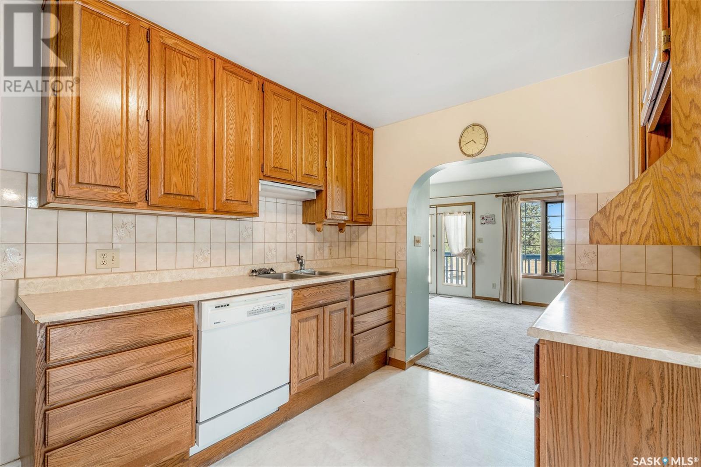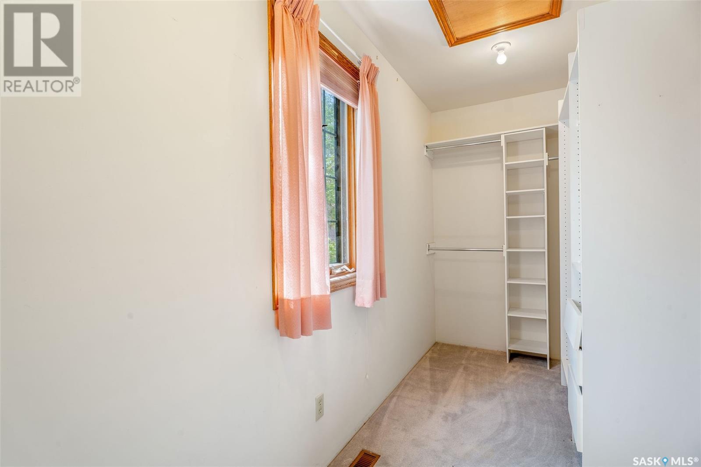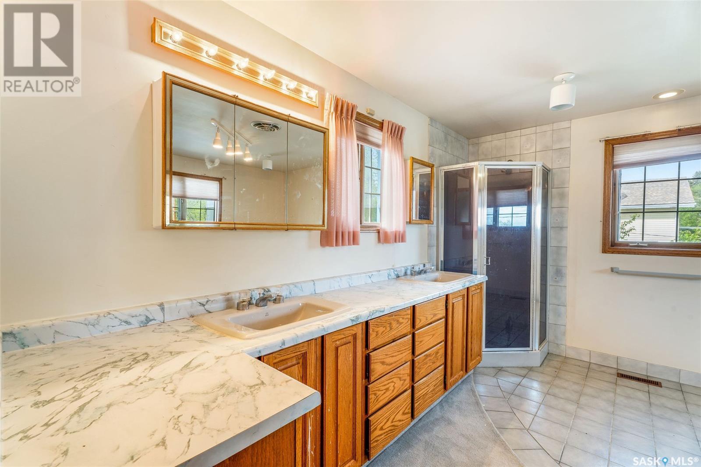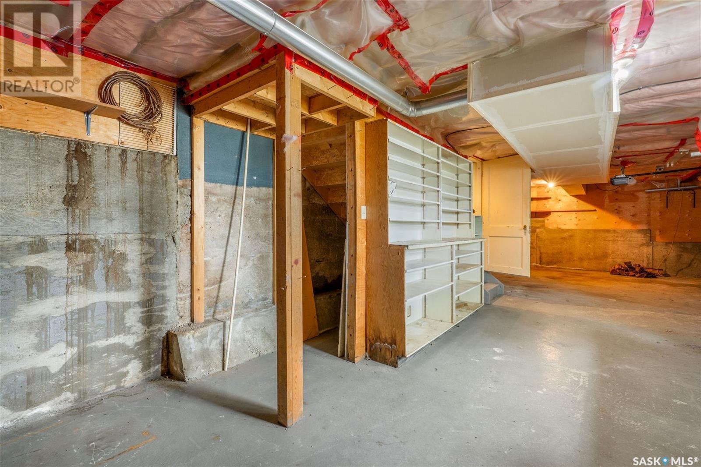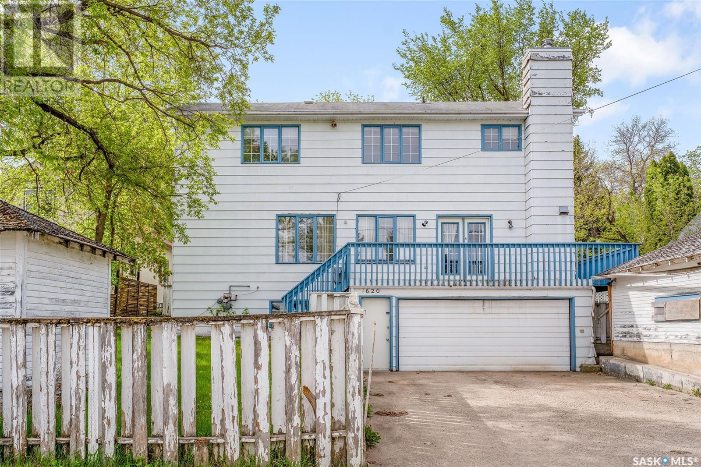Lorri Walters – Saskatoon REALTOR®
- Call or Text: (306) 221-3075
- Email: lorri@royallepage.ca
Description
Details
- Price:
- Type:
- Exterior:
- Garages:
- Bathrooms:
- Basement:
- Year Built:
- Style:
- Roof:
- Bedrooms:
- Frontage:
- Sq. Footage:
620 20th Street W Prince Albert, Saskatchewan S6V 4H3
$255,000
This charming 3-Bedroom, 2-Bath Character Home in West Hil in the desirable West Hill neighborhood offers a perfect blend of charm and modern comfort. Featuring three bedrooms and two full bathrooms, this residence is ideally suited for families or anyone seeking space and convenience in a prime location. Inside you will find original hardwood floors gracing the living room, which flows seamlessly into a formal dining room—ideal for entertaining guests or enjoying family dinners. A large rear addition expands the living space, offering a spacious family room perfect for relaxing or hosting gatherings.Upstairs, the private master suite impresses with a generously sized five-piece en suite bathroom, creating a true retreat feel. The home also features a single attached garage at the front and a double detached garage accessed via the back alley, offering ample parking and storage. (id:62517)
Property Details
| MLS® Number | SK006176 |
| Property Type | Single Family |
| Neigbourhood | West Hill PA |
| Features | Lane, Rectangular, Double Width Or More Driveway |
Building
| Bathroom Total | 2 |
| Bedrooms Total | 3 |
| Basement Type | Partial |
| Constructed Date | 1940 |
| Heating Fuel | Natural Gas |
| Heating Type | Forced Air |
| Stories Total | 2 |
| Size Interior | 1,524 Ft2 |
| Type | House |
Parking
| Attached Garage | |
| Attached Garage | |
| Parking Space(s) | 6 |
Land
| Acreage | No |
| Fence Type | Fence |
| Landscape Features | Lawn |
| Size Frontage | 68 Ft |
| Size Irregular | 8500.00 |
| Size Total | 8500 Sqft |
| Size Total Text | 8500 Sqft |
Rooms
| Level | Type | Length | Width | Dimensions |
|---|---|---|---|---|
| Second Level | Bedroom | 12'6 x 20'6 | ||
| Second Level | 5pc Bathroom | 12'6 x 15'7 | ||
| Basement | Bedroom | 8'6 x 16'6 | ||
| Basement | Den | 11 ft | 11 ft | 11 ft x 11 ft |
| Basement | Workshop | 10 ft | 18 ft | 10 ft x 18 ft |
| Main Level | Living Room | 18 ft | 15 ft | 18 ft x 15 ft |
| Main Level | Dining Room | 9'6 x 13'6 | ||
| Main Level | Kitchen | 12 ft | 10 ft | 12 ft x 10 ft |
| Main Level | Family Room | 12'6 x 31'6 | ||
| Main Level | Bedroom | 12 ft | Measurements not available x 12 ft | |
| Main Level | 4pc Bathroom | 6 ft | 6 ft x Measurements not available |
https://www.realtor.ca/real-estate/28333130/620-20th-street-w-prince-albert-west-hill-pa
Contact Us
Contact us for more information

Lou Doderai
Broker
www.royallepagepa.ca/
575 16th Street West
Prince Albert, Saskatchewan S6V 3V9
(306) 922-5322
www.royallepagepa.ca/

Carmen Cartier
Associate Broker
www.royallepagepa.ca/
575 16th Street West
Prince Albert, Saskatchewan S6V 3V9
(306) 922-5322
www.royallepagepa.ca/
