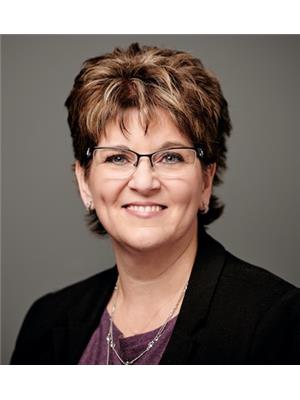Lorri Walters – Saskatoon REALTOR®
- Call or Text: (306) 221-3075
- Email: lorri@royallepage.ca
Description
Details
- Price:
- Type:
- Exterior:
- Garages:
- Bathrooms:
- Basement:
- Year Built:
- Style:
- Roof:
- Bedrooms:
- Frontage:
- Sq. Footage:
62 Bluebell Crescent Moose Jaw, Saskatchewan S6J 1A1
$434,900
Desirable Sunningdale Location! Welcome to this 1648 sq/ft well-maintained bungalow in the sought-after Sunningdale area, offering comfort, space, and a truly park-like private yard. The property is fully fenced and has a patio with a gazebo, firepit area, and Gemstone lighting for year-round curb appeal. Inside, you’re greeted by a large foyer that leads to a unique office or den, and a spacious formal living room with a cozy gas fireplace. The spacious U-shaped kitchen features ample counter space, oak cabinetry, gas stove, garburator, and flows into a large eating area. The family room is filled with natural light from 3 skylights, and includes a built-in sound system, and direct access to the backyard, making it the perfect spot to relax or entertain. The spacious primary bedroom offers a generous 4-piece ensuite with a large vanity, while a second bedroom and 4-piece bathroom complete the main floor. The lower level provides an additional 1648 sq/ft of living space that has a large rec/family room featuring a projector wall, additional space for a games area or home gym, a large den, a 3-piece bathroom, office nook, large laundry/storage room, and a separate utility room. Additional features and updates include: shingles (2024), patio doors (2024), furnace (2023), on-demand water heater (2025), and a heated double attached garage.This home is the perfect blend of functionality, comfort, and location—ready for its next family! (id:62517)
Property Details
| MLS® Number | SK016573 |
| Property Type | Single Family |
| Neigbourhood | VLA/Sunningdale |
| Features | Treed, Rectangular, Double Width Or More Driveway |
| Structure | Patio(s) |
Building
| Bathroom Total | 3 |
| Bedrooms Total | 2 |
| Appliances | Washer, Refrigerator, Dishwasher, Dryer, Alarm System, Garburator, Window Coverings, Garage Door Opener Remote(s), Hood Fan, Storage Shed, Stove |
| Architectural Style | Bungalow |
| Basement Development | Finished |
| Basement Type | Full (finished) |
| Constructed Date | 1977 |
| Cooling Type | Central Air Conditioning |
| Fire Protection | Alarm System |
| Fireplace Fuel | Gas |
| Fireplace Present | Yes |
| Fireplace Type | Conventional |
| Heating Fuel | Natural Gas |
| Heating Type | Forced Air |
| Stories Total | 1 |
| Size Interior | 1,648 Ft2 |
| Type | House |
Parking
| Attached Garage | |
| Heated Garage | |
| Parking Space(s) | 6 |
Land
| Acreage | No |
| Fence Type | Fence |
| Landscape Features | Lawn, Underground Sprinkler, Garden Area |
| Size Frontage | 70 Ft |
| Size Irregular | 9800.00 |
| Size Total | 9800 Sqft |
| Size Total Text | 9800 Sqft |
Rooms
| Level | Type | Length | Width | Dimensions |
|---|---|---|---|---|
| Basement | Other | 10 ft ,11 in | 33 ft ,10 in | 10 ft ,11 in x 33 ft ,10 in |
| Basement | Games Room | 10 ft ,11 in | 15 ft ,6 in | 10 ft ,11 in x 15 ft ,6 in |
| Basement | Den | 11 ft ,10 in | 15 ft ,10 in | 11 ft ,10 in x 15 ft ,10 in |
| Basement | Dining Nook | 12 ft ,11 in | 7 ft ,5 in | 12 ft ,11 in x 7 ft ,5 in |
| Basement | 3pc Bathroom | Measurements not available | ||
| Basement | Laundry Room | 11 ft | 13 ft ,2 in | 11 ft x 13 ft ,2 in |
| Basement | Other | Measurements not available | ||
| Main Level | Foyer | 5 ft ,1 in | 9 ft ,10 in | 5 ft ,1 in x 9 ft ,10 in |
| Main Level | Office | 7 ft ,9 in | 11 ft ,4 in | 7 ft ,9 in x 11 ft ,4 in |
| Main Level | Living Room | 19 ft ,3 in | 17 ft ,7 in | 19 ft ,3 in x 17 ft ,7 in |
| Main Level | Dining Room | 9 ft ,7 in | 14 ft ,7 in | 9 ft ,7 in x 14 ft ,7 in |
| Main Level | Family Room | 14 ft ,10 in | 14 ft ,5 in | 14 ft ,10 in x 14 ft ,5 in |
| Main Level | Kitchen | 9 ft ,2 in | 11 ft ,8 in | 9 ft ,2 in x 11 ft ,8 in |
| Main Level | Mud Room | 5 ft ,6 in | 6 ft ,3 in | 5 ft ,6 in x 6 ft ,3 in |
| Main Level | Bedroom | 9 ft ,6 in | 11 ft ,1 in | 9 ft ,6 in x 11 ft ,1 in |
| Main Level | 4pc Bathroom | Measurements not available | ||
| Main Level | Primary Bedroom | 12 ft ,11 in | 15 ft ,8 in | 12 ft ,11 in x 15 ft ,8 in |
| Main Level | 4pc Ensuite Bath | 4 ft ,11 in | 11 ft | 4 ft ,11 in x 11 ft |
https://www.realtor.ca/real-estate/28774264/62-bluebell-crescent-moose-jaw-vlasunningdale
Contact Us
Contact us for more information

Donna Paul
Broker
www.donnapaul.ca/
www.facebook.com/donnapaulrealtor
www.instagram.com/donnalpaulrealtor/
twitter.com/DonnaPaulRealt1
www.linkedin.com/in/donna-paul-627217175
605a Main Street North
Moose Jaw, Saskatchewan S6H 0W6
(306) 694-8082
(306) 694-8084
www.royallepagelandmart.com/



















































